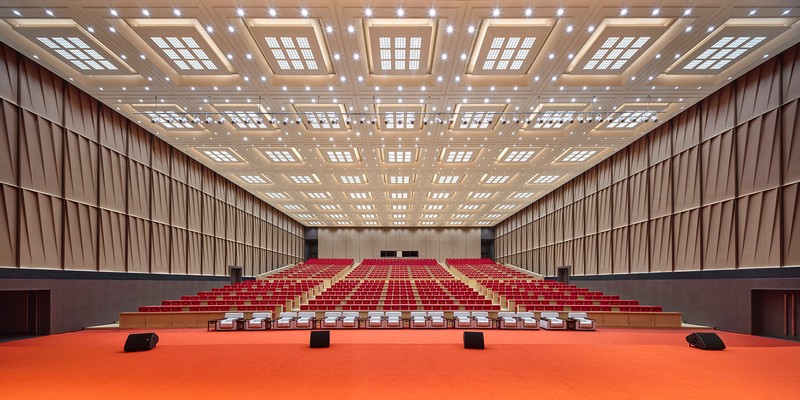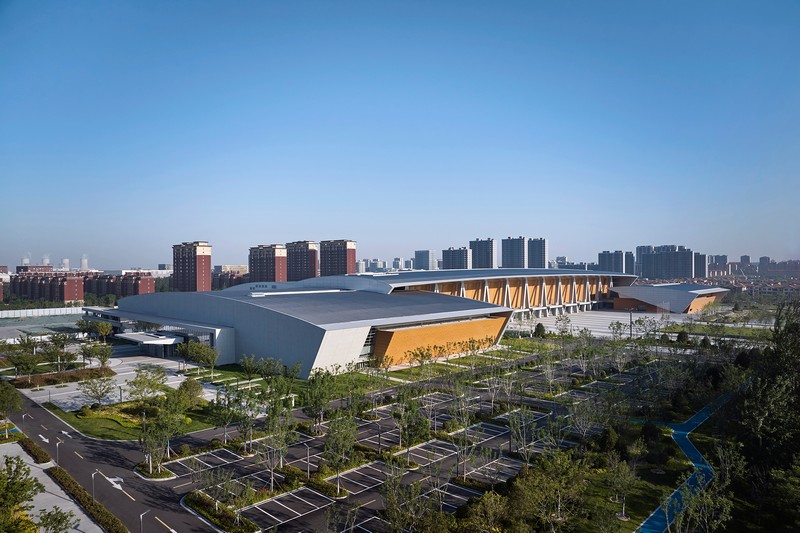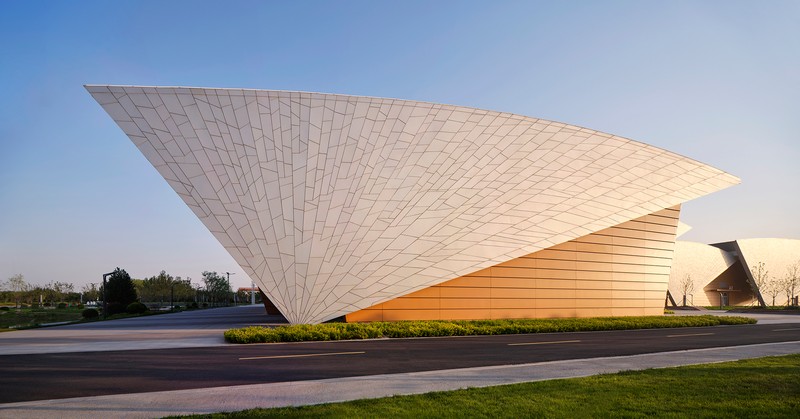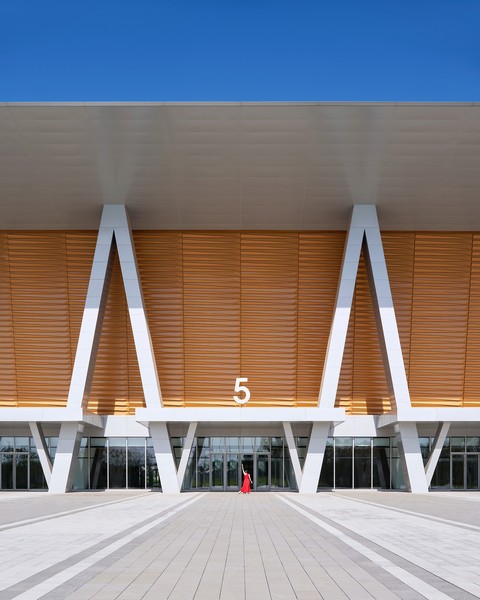The Yellow River Delta Agricultural Product Trading Service Centre is located in Binzhou City, Shandong Province, south of the 5th Changjiang Road and west of the 18th Bohai Road. With a gross floor area of approximately 110,000 square meters, it is a large-scale exhibition and conference complex integrating multiple functions such as exhibitions, conferences, and catering.
Photography: ZY Studio
The design of the centre is deeply integrated with the city’s socio-economic development, carefully interpreting the site’s unique features and showcasing local cultural charm. Such endeavour brings a vibrant urban living space – a harmonious and efficient city hall that benefits the general public.
Relationship Between Exhibition and City
Conventional exhibition buildings, with their singular functionality and immense size, often become “islands” within the urban landscape, leading to a fragmentation of urban space. The design approaches the site from a broader urban perspective: the north and west sides of the site lie dense residential communities, while the eastern side borders the Pearl Lake Park. The main entrance is situated on the eastern side along the 18th Bohai Road, aligned with the long side of the site. This configuration not only creates an concentrated image display facade facing the city but also brings a core urban celebration plaza, providing citizens with a vibrant space for activities, celebrations, and gatherings.
Public square, recreation areas, landscape parks, and open-air markets, among others, are arranged around the exhibition building. These places provide citizens with a multi-functional urban leisure space that not only facilitate efficient exhibition and commercial activities, but also serve citizens’ recreational needs.
Efficient and Intensive Spatial Layout
The design, responding to the operational needs of the exhibition building, features a flexible and efficient arrangement that allows for space division and consolidation. The trading centre includes a central hall, one 10,000 m2 large exhibition hall, two 5,000 m2 intermediate exhibition halls, one 3,000 m2 small exhibition hall, along with supporting facilities such as convention centre. These multiple exhibition spaces are arranged linearly from north to south, connected by the central hall, presenting an efficient herringbone layout. Interconnecting corridors are arranged between the individual exhibition halls, allowing flexible opening configurations depending on the scale of the exhibition, thereby adding versatile possibilities for future operations.
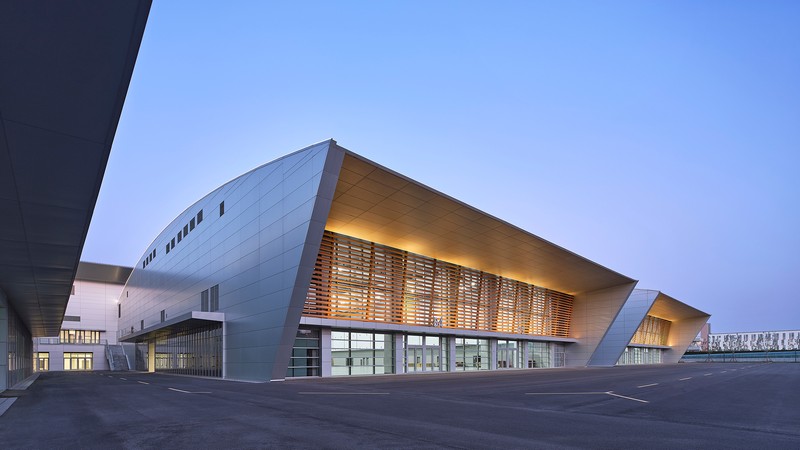
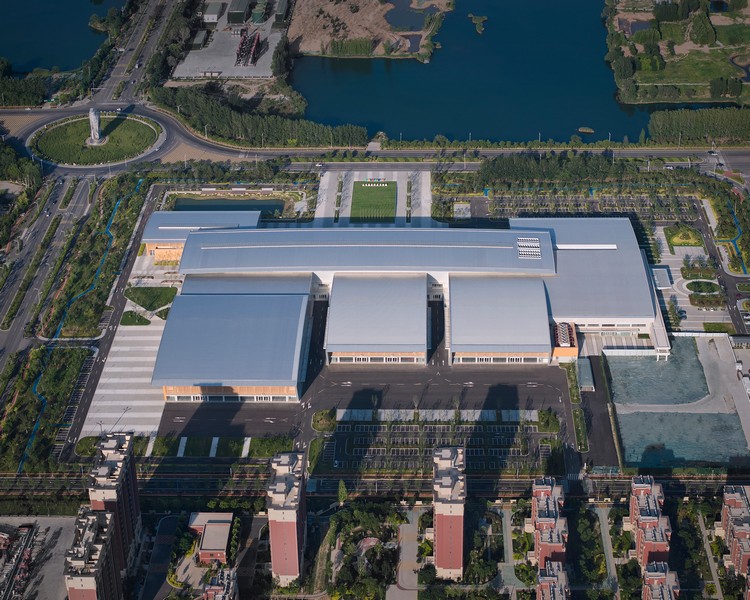
Designer: Architectural Design & Research Institute of Zhejiang University
Client: Shandong Binda Industrial Group Co., Ltd.
Engineering: CCCC Third Highway Engineering Co., Ltd.
Interior designers: Li Jingyuan, Fang Yu
Lighting designers: Pang Xiaoxiao, Lu Danyu, Huang Chunling, Xiao Shuzheng















