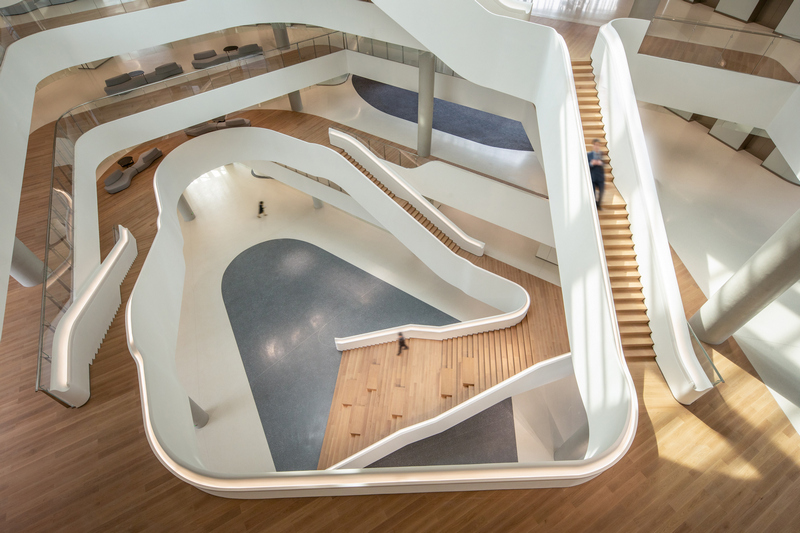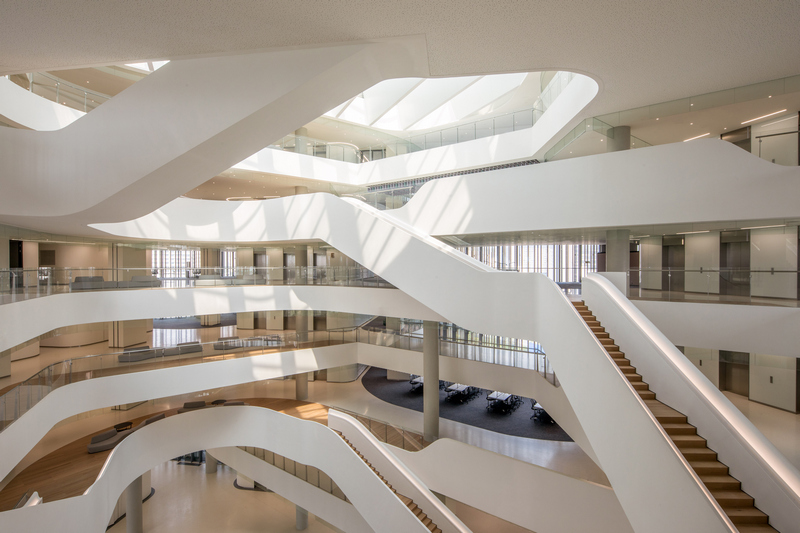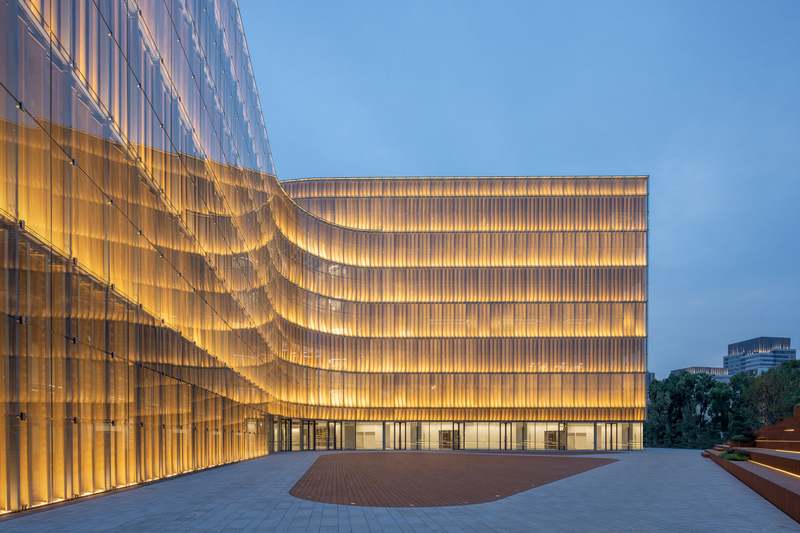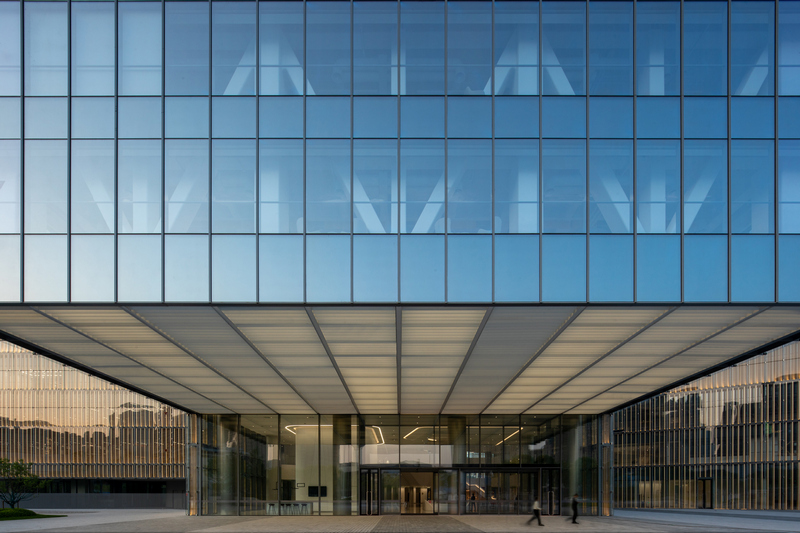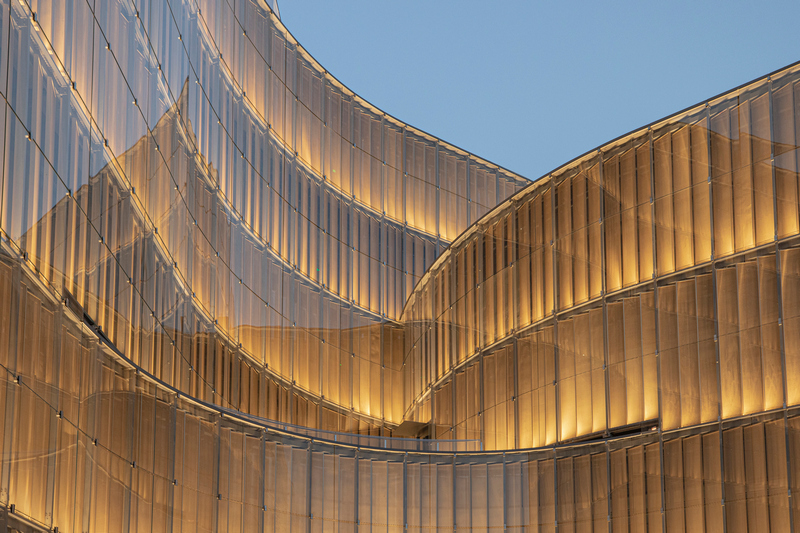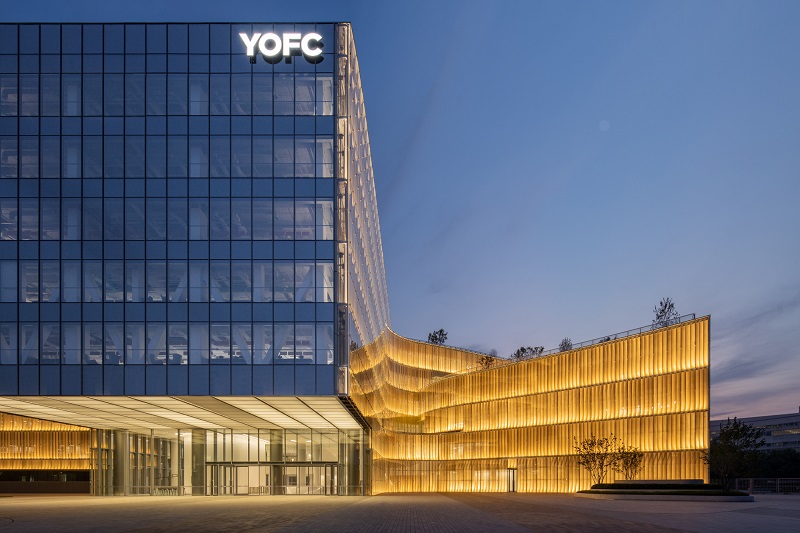
The new corporate headquarters of YOFC in Wuhan is a high-tech beacon to connect, collaborate, and communicate. The unique building shape resembles the new YOFC’s symbol – consisting of five wings that intersect around an atrium space – reflecting the YOFC’s optical fiber culture and company heritage built on connection with reaches out in all directions.
Sustainable strategies include a “smart façade” that responds to the surrounding environment and light conditions.
The special five-wing shape of the building creates five outdoor spaces that divide the landscape into five courtyards, each of which has a special program that offers an integrated experience for everyone, including an arrival plaza, a sports zone, a submerged garden with canteen, a performance stage, and an open garden, while also connecting the atrium and YOFC culture with the greenery and nature.
Green Design
YOFC Wuhan Headquarters sets new standards for green buildings in the area with LEED Gold Certification and investment in an innovative façade.
An innovative “smart façade” design tracks sunlight and heat coming through the façade with sensors and motors that control the louvers.
The two-layer “smart façade” has a new design whereas the outer façade is made of two elements: the rotating louvers and front layer of glass, which all combined has created a system that enables the building to optimize self-heating and self-cooling. It adapts to extreme weather – high temperature, sun exposure and heavy rains, while conserving the energy and creating a more pleasant indoor environment for employees.
The façade louvers are equipped with motors and can rotate by 90 degrees, following the sun position. Each rotatable louver is made of expanded metal mesh – providing transparency even when fully closed. Maintenance bridges are set up to support cleaning and repairs.
Design technology to map out the space
Blox™, Gensler’s own proprietary digital simulation design tool has been used. Many studies and schemes were simulated for site planning and architecture. The distinct five-wing shape of the building creates five outdoor spaces that divide the site into five courtyards, each of which has a unique theme that offers an integrated experience for people, including an arrival plaza, a sports zone, a sunken plaza connecting to the canteen, an amphitheater, and a public garden, while all connecting to the atrium with greenery and nature. Two roof terraces located vertically on the fifth and seventh floor, allow employees to collaborate and work while feeling healthier and more connected to their community.
Connectivity and dynamic flow from the inside-out
There is a spiral staircase connecting all floors, and it is a series of platforms where impromptu interactions can take place. The staircase also creates several “pocket atriums” connected to the main atrium to achieve a dynamic flow.
The five wings of different sizes and widths, spread out from the central atrium and mainly house the workspaces which are characterized by high level of flexibility suited for a modern high-tech company, offering balanced spaces for focused and collaborative works to improve productivity. The floor plan is efficient, decreasing the walking distances from person to person.
Promoting well-being in the workplace.
The “smart façade” brings in the natural light and visibility to each wing, coupled with the latest technologies that optimize air quality and temperature. As part of its passive natural ventilation strategy, the team proposed an operable skylight to bring fresh air into the building, providing a sense of nature and connection to the outside.
Sustainable strategies include a “smart façade” that responds to the surrounding environment and light conditions. Sunlight and heat coming through the façade can be controlled with sensors and motorized louvers.
Well-being in the workplace is focused on three aspects: daylight and views, accessible outdoor areas, and socially connected spaces. The five wings and central atrium have high level of flexibility suited for a modern high-tech company, offering a mix of spaces for focused and collaborative works to improve productivity.
To promoting work collaboration, the central atrium serves the key purpose of enhancing collaboration, featuring various meeting zones, café spots, and creative spaces to engage staff working in different wings.















