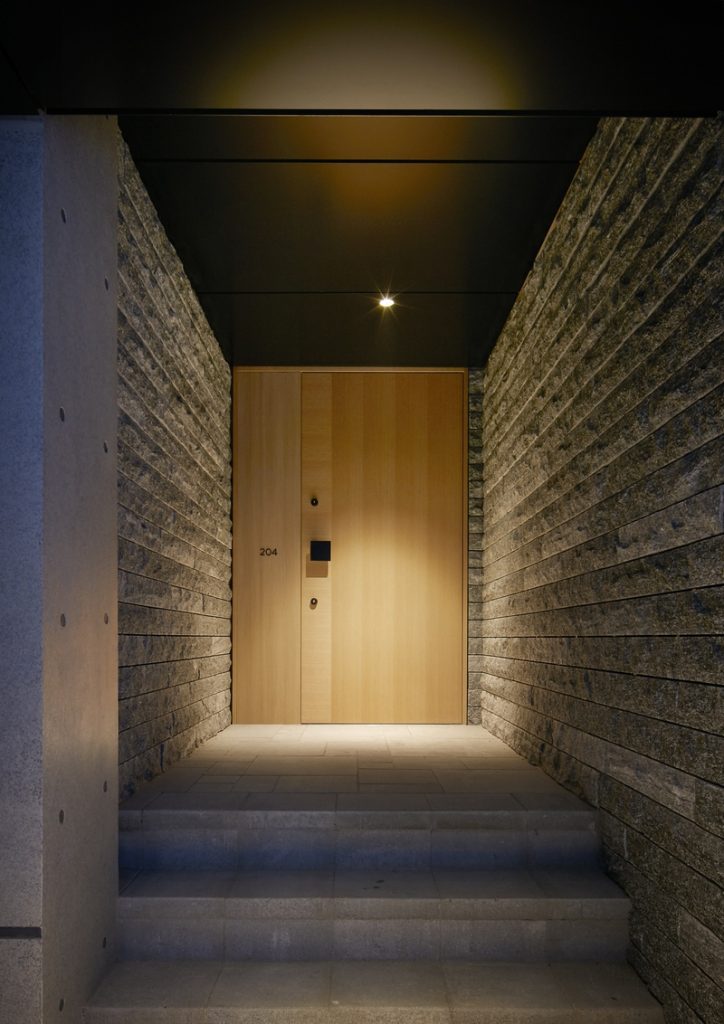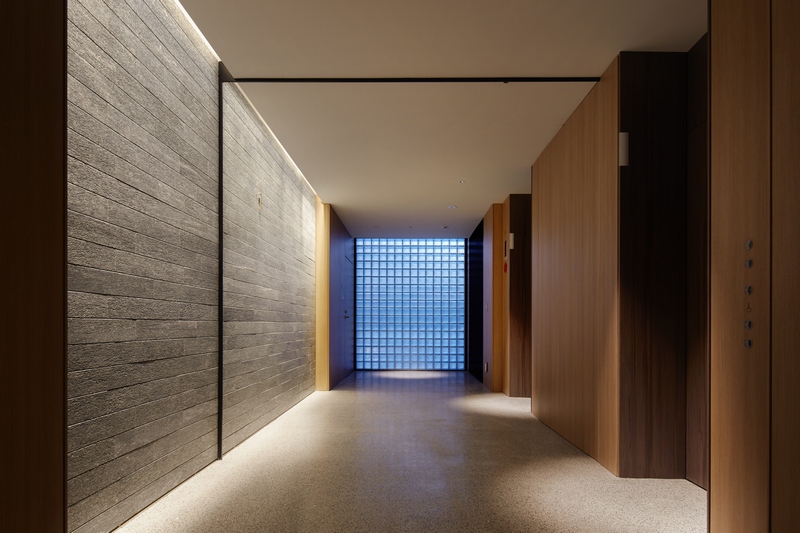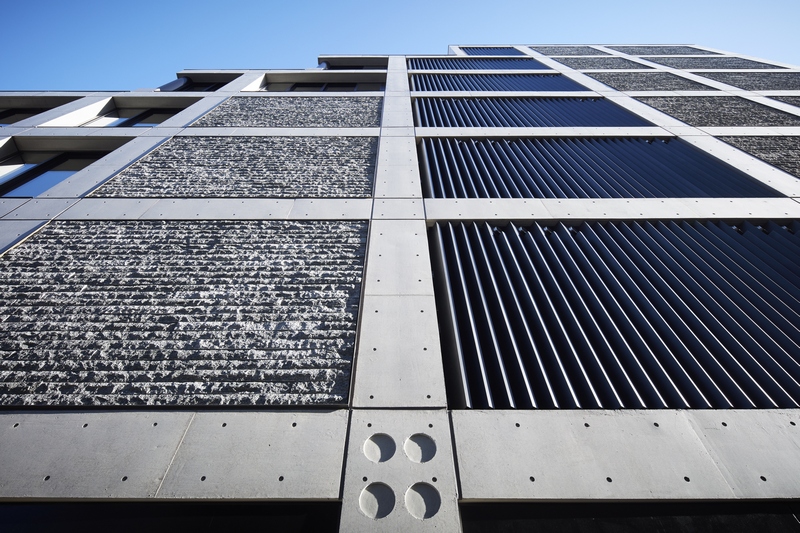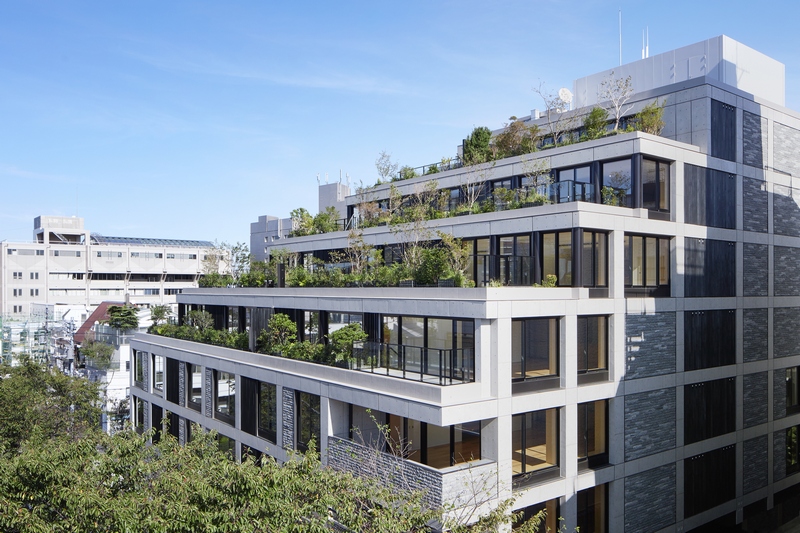
The striking project, comprising 15 apartments across seven storeys, is located in the upmarket Kita Aoyama district of the Japanese capital. The design takes inspiration from a 19th-century woodblock print, ‘Cushion pine at Aoyama’, by the celebrated Japanese artist Katsushika Hokusai.
(按此瀏覽中文版)
Visual Illusion
Located at the junction of narrow, domestic-scale streets, the seven-storey building’s stepped form is respectful of its neighbours, allowing sunlight to penetrate to street level. The structure’s recessive massing means that pedestrians are aware only of the first three storeys – the cascading greenery of trees and shrubs hinting at more to be found above.
The upper floors are stepped back dramatically, visible only from the upper floors of adjacent buildings. The design has created generous terraces wherethe extensive planting ensures that the outdoor spaces below are protected from those above, creating privacy for all residents.
In fact, the concrete and stone building takes its form from a ziggurat, an ancient pyramid-like structure, that emulates the hillside where cushion pines grow, as depicted in Hokusai’s artwork.
The structure subtly changes at these higher levels from a fair-faced concrete grid to a black steel-clad post-and-beam design above. The structure on all levels is expressed with a robust and visual assurance that the building is earthquakeproof whilst serving to complement the abundant Japanese-style landscaping that characterises the design.
At ground level, walled gardens provide private spaces of calm for residents occupying the lower levels of the building. Mature trees have been planted, offering shade, colour and seasonality to the street.
The design director of the project, Tim Bowder-Ridger, Principal at Conran and Partners, explains, “This project encapsulates a holistic approach through its architecture and interior design, linked by the spaces running between the various elements of the development, internally and externally. The result is an overall spatial experience, creating a continuous journey from the street to the home through a hierarchy of spaces and layers.”
Journey Through Materiality
The apartments are unusually large for Tokyo. The design approach recognises the cultural need for privacy in a densely built and populated city. This is illuminated in the journey from the public street through the semi-public reception and to the private doors of each of the apartments. The materiality of this journey is expressed by moving stone and concrete to timber-lined lift-cars and corridor spaces, where softly-pooled lighting provides a subtle orientation to the apartment front doors.
Once inside, the hierarchy of public and private continues, with circulation routes and distinct zoning ensuring the formal separation of guest spaces to those that are private. Entrance halls, known locally as ‘genkan’, are generous enough to enable hosts to comfortably greet their guests and remove shoes before they are led to the main living spaces, reflecting the welcome ritual of Japanese homes.
Both the living spaces and bedrooms offer timber-framed views of the external, planted terraces, the generosity of which is a rare amenity in Tokyo’s density.
Winter gardens provide a transitional space between the internal and external areas. In total, the building responds to its immediate built context in scale and massing while offering a unique addition to the location.
As Bowder-Ridger concludes, “Our approach is a focused design response to the physical, historical and cultural context of the location, creating a definitive sense of place for the residents.”
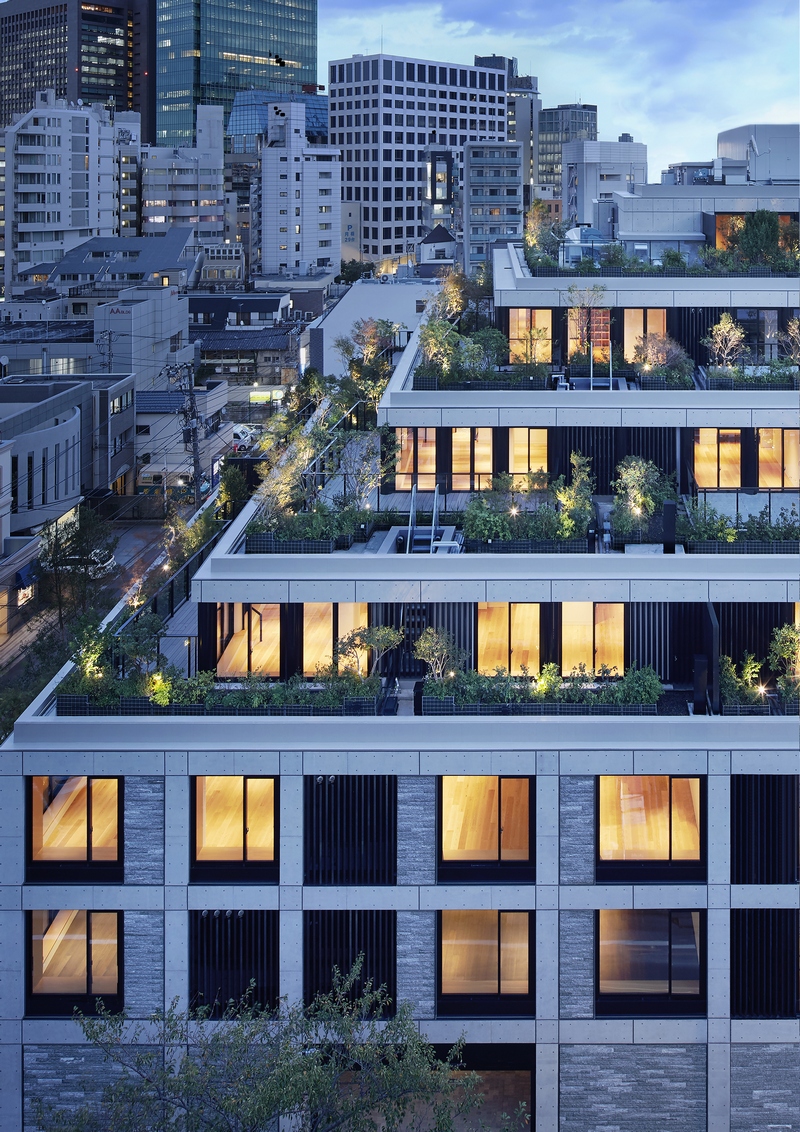
Project Credits:
Developer/Planner: NTT Urban Development
Architect: Conran and Partners
Local Architect: RIA Contractor Shimizu Corporation
Landscape Designer: Landscape Plus Ltd
Lighting Designer: Phenomenon Lighting Design Office
Japanese Agent: Design Index













