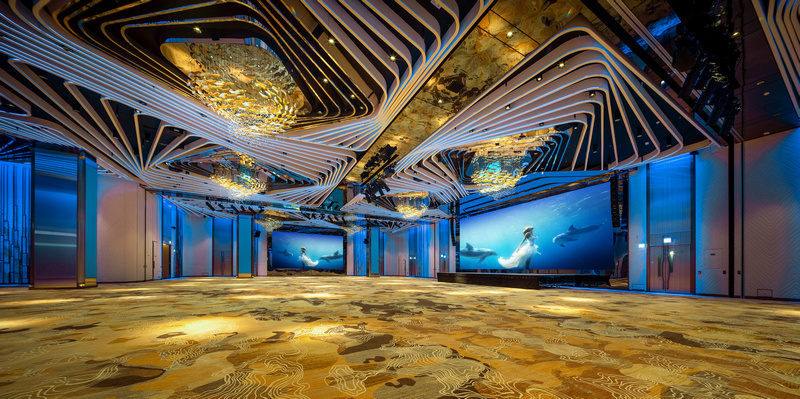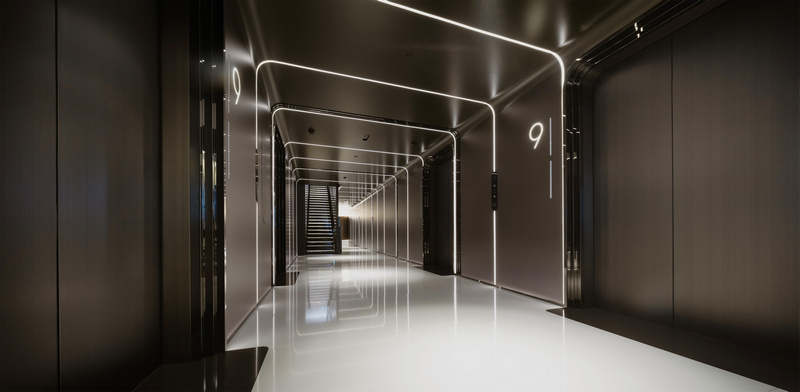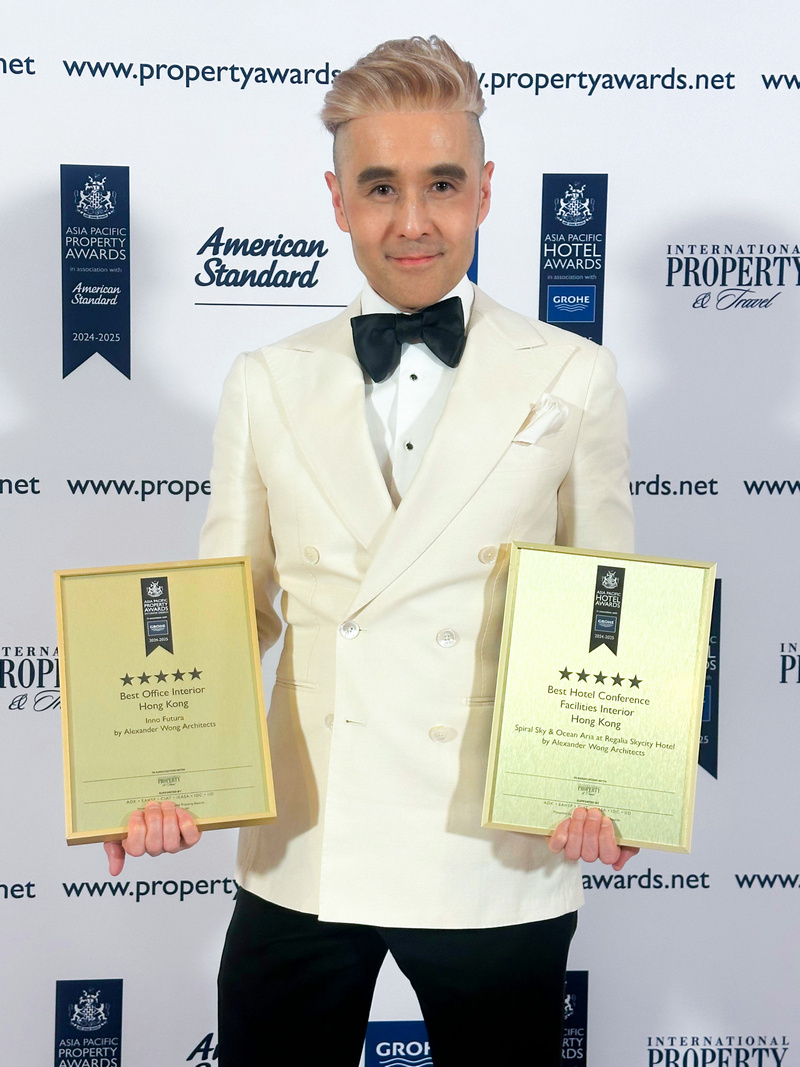(31 May 2024, Bangkok, Thailand) Alexander Wong Architects from Hong Kong is honoured to have won Two Major Design Awards at the prestigious “Asia Pacific Property Awards 2024-25” held at Bangkok Marriott Marquis Queen’s Park in Bangkok on Thursday 30th May 2024 for their Interior Design of Hong Kong’s Spiral Sky & Ocean Aria of Regala Skycity Hotel at Hong Kong International Airport and InnoFutura at Taikoo Place.
“Asia Pacific Property Awards 2024–25” (part of the “International Property Awards”) is an International Design Award event with participants from Australia to China; Singapore to Vietnam, recognizing those who have significant contributions towards Architecture, Interior Design over the previous year. It is highly regarded by the International Real Estate Industry Worldwide. This year, Alexander Wong Architects has won “5 Star ★★★★★ Best Hotel Conference Facilities Interior (Hong Kong)” for Spiral Sky & Ocean Aria of Regala Skycity Hotel and “5 Star ★★★★★ Best Office Interior (Hong Kong)” for InnoFutura at Taikoo Place.
These International Awards reaffirms Alexander Wong Architects’ leading position in Asia Pacific’s Interior Design in Hotel Conference Facilities Design and Office Design.

About Spiral Sky Banquet Hall
“Everyone Needs A Fantasy.” — Andy Warhol
For the Grand Banquet Hall at Regala Skycity Hotel, the design continues to be inspired by the theme of international travel at Skycity which is situated right next to one of the best Airport Hubs in the World. The Hong Kong International Airport at Chek Lap Kok is still the Gateway to the Far East and our Portal to the Pacific Rim by far.
But how should we express this dynamic energy of international travel in a Banquet Hall? On plan, the space is purely orthogonal, so the main idea here is to turn a more traditional space to become a lot more dynamic through a series of interplay in geometry like introducing a set of diagonals instilled with movement set against the rectilinear perimeter of the existing structure.
And this is exactly one discovers with respect to the unique ceiling design. The myriads of rectangular white frames ‘spinning’ over and above a six metre height celebrating the aspirations and dynamism of global travels. In many ways, it can also act as a symbolic abstraction of dance, especially alluding to Argentinian Tango with its unique rhythm in music which will fit perfectly in any banquet hall designed to stage all kinds of social celebrations. With the special LED lighting effects designed by renowned lighting specialists, the Spiral Sky ceiling creates a totally original experience in its lighting execution. At this gateway to the Pacific, everyone visiting the Regala Skycity Hotel will enjoy a spectacular light and sound show providing an unforgettable experience like no other in Asia or beyond.
Other surprising details include a shoal of auspicious crystal chandeliers complementing the Spiral Sky design. The giant golden columns also function as LED display with digital LED panels already installed. The Bridal Room is luxuriously fitted out to provide make-up and changing facilities for special guests. The Cloakroom and Guest Restrooms are equally fabulous with a sophisticated sense of luxury and comfort.
About Ocean Aria Banquet Rooms
“Water Is The Driving Force Of All Nature.” — Leonardo Da Vinci
The Hong Kong International Airport is one of the most efficient and frequently visited Airport acting as a Gateway from Asia to the Pacific Rim.
These three salons-like Banquet Rooms have ample sunlight streaming into an impressive space and the design objective here is to rekindle our sense of wonderment for the natural elements associated with our precious oceans and the open sky. The ceiling design is inspired by Bridget Riley’s Op Art creating a dynamic sense of ocean waves or flying clouds. Hanging from the ceiling are a series of special star-like chandeliers that create a Starry Sky or Interstellar effect which effortlessly provides a wondrous and magical ambience after nightfall.
The high ceiling of these salons (or salon as the three salons could become one using moveable partitions) allows sunlight streaming in during the day through the full-height curtain wall made of tinted glass. Here, the six meter tall glazing panels are adorned with organic crystals creating half-moon crescents set against an array of Op Art 3d sculptures originally inspired by Victor Vasarely’s artwork. Walls with textured and ribbed golden glass are set against areas upholstered with fabric inspired by the creative innovations of Issey Miyake. One could view the sky and easily spot international aircrafts arriving or departing from the airport close by. At this perfect global gateway and international intersection, business and pleasure coalesce which will undoubtedly lead all world travellers to feel that only the sky is their limit!

About InnoFutura at Taikoo Place
“Time Present And Time Past Are Both Perhaps Present In Time Future…” — T. S. Eliot
Vision & Goals
The Vision and Goal is to create ‘The Best Future Workplace’ in Hong Kong and beyond exemplifying the Best of the city with a touch of Glamour originating from the Pearl of the Orient. A Workplace that could challenge the likes of Grade A Offices in London, Dubai, Singapore and New York.
LIFT CAR
Making a seamless transition from the Lift Car to Lift Lobby, the design here is sleek and stylish, setting a tone for the visitor or tenant to reach the Inno Futura Lobby. In many ways, the Lift Car also act as a special capsule, almost like a time machine, that propels the ‘traveler’ to move vertically, helping us to reach a new level of understanding of space and time within the environment of our Future Workplace.
INNOFUTURA LIFT LOBBY
One of the most unique qualities of InnoFutura is a genuine respect towards history, traditions, local culture and innovation. The Past, Present and Future are all inter-related and inextricably interwoven into a rich spatial tapestry filled with a profound fascination in meaning. In terms of Architecture and Interior Design, the design is deeply invested in finding original aesthetics to explore the changing boundaries of genres, multiculturalism and diverse understanding of spatial reality. Inspired by the concept of Time Travel, the Inno Futura Lift Lobby is a study as well as abstract representation of how we move through Space Time Continuum. With our Human Civilization on the cusp of Space Travel beyond the Moon, Living on Mars, Robotic Automation, Advanced Artificial Intelligence, our concept of the Workplace has to change drastically to adapt to this era of change and innovation. The design of the Lift Lobby is conceived as a time tunnel that is mesmerizing as well as intriguing to the body, mind and soul.
COVE CORRIDOR
Inspired by the iconic Kimbell Art Museum designed Louis I Kahn, the corridor follows a cove ceiling that is uniquely artistic and minimalist in approach. The slatted details add a subtle twist of Asian design with a touch finesse.
TOILETS
- INNO PRIME
With the design concept deeply rooted in time travel, the past can also become the future. Here, the classic and timeless element of the ‘Roman Arch’ is introduced as a kind of reminder of just that. No matter how advanced our society has become, the social history and traditions of our community have to be respected and remembered. Our past shapes our present and helps us to identify who we are and where we are headed. So, it’s natural to use our past experiences as a point of reference for our current situation. The choices we make for ourselves today are often influenced by our past.
- MODUS X
We ask ourselves how to make a futuristic toilet that is easy to clean and where hygiene is the top priority, especially after Covid. The result is ‘Modus X’ which is simple and minimalistic but extremely stylish and almost harks back to some of the progressive and futuristic designs from the 50s or 60s originating in Italy.
Mr. Alexander Wong, Director & Founder of Alexander Wong Architects, reacts to the news, “I wish to thank International Property Awards for this great honour. Very special thanks to everyone at Regala Skycity Hotel and Swire Properties for their incredible support. Through our design philosophy to provide innovation, excitement & glamour for Spiral Sky & Ocean Aria and functionality, innovation, elegance for InnoFutura’s Idea of Tomorrow’s Workplace without sacrificing functional needs, these Awards is a wonderful confirmation of the realization of our Client’s vision for the Hotel in this unique location in Hong Kong International Airport and for the Workplace at the heart of Hong Kong. We are delighted to have our original designs recognized by the judging panel and will continue to raise the bar with all our future design endeavours.” During the Gala Dinner on Friday 31st May 2024, “Spiral Sky & Ocean Aria” has also been nominated as one of the Best Hotel Conference Facilities Interiors in the Asia Pacific Region and will ultimately compete for the Best Asia PacificHotel Conference Facilities Interiors and the Best International Hotel Conference Facilities Interiors and “InnoFutura” has also been nominated as one of the Best Office Interiors in the Asia Pacific Region and will ultimately compete for the Best Asia PacificOffice Interiors and the Best International Office Interiors at the International Property Awards held in London at the beginning of 2025.












