Over the course of the ten years that PRC Magazine has been in circulation, Atkins has been one of the select top-tier international architectural practices operating in Asia. During this dynamic period and like many other architects, one can see a shift in their focus from the Middle East towards China and more recently on towards South East Asia.
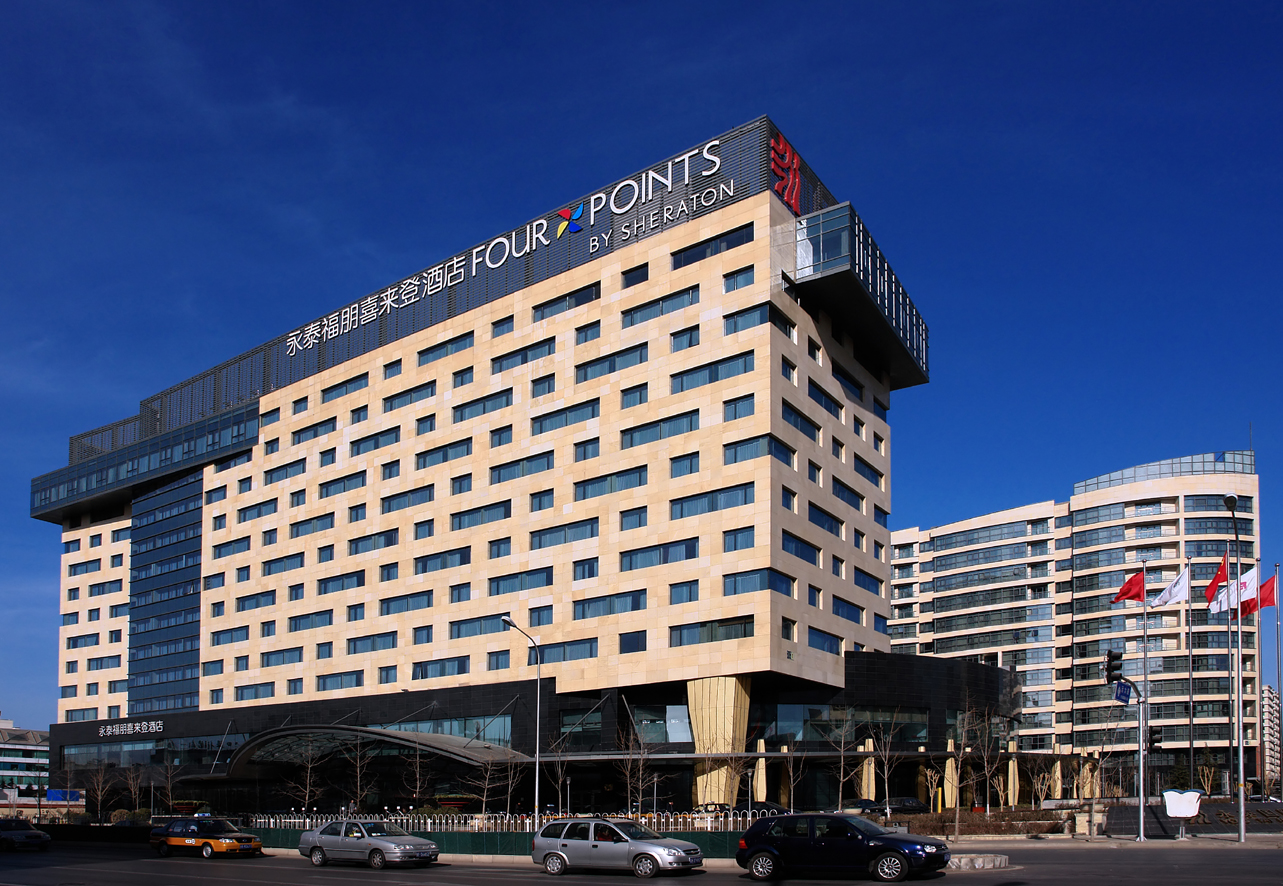 Indeed, when PRC was born early in 2002 Atkins was already very well established in the Middle East, having just completed projects such as the still Iconic Burj Al Arab and Jumeira Beach Hotels. But four years earlier in 1998 they had also established an architectural studio in China.
Indeed, when PRC was born early in 2002 Atkins was already very well established in the Middle East, having just completed projects such as the still Iconic Burj Al Arab and Jumeira Beach Hotels. But four years earlier in 1998 they had also established an architectural studio in China.
With the economic growth of the country this would grow over the next ten years to six studios and over 1000 architectural and urban design staff throughout China and Hong Kong. More recently they have extended this growth into South East Asia with new architectural studios soon to open in Vietnam and Singapore.
One noticeable aspect of Atkins projects is that there is not a ‘one idea fits all’ approach or an ‘in-house style’ that is applied everywhere. This has perhaps contributed to their ability to adapt to the wide range of context to be found across Asia. Hong Kong Design Director Ian Milne suggests, “I would say that response to context is probably the most important and unique aspect of our work”.
Architectural response to natural context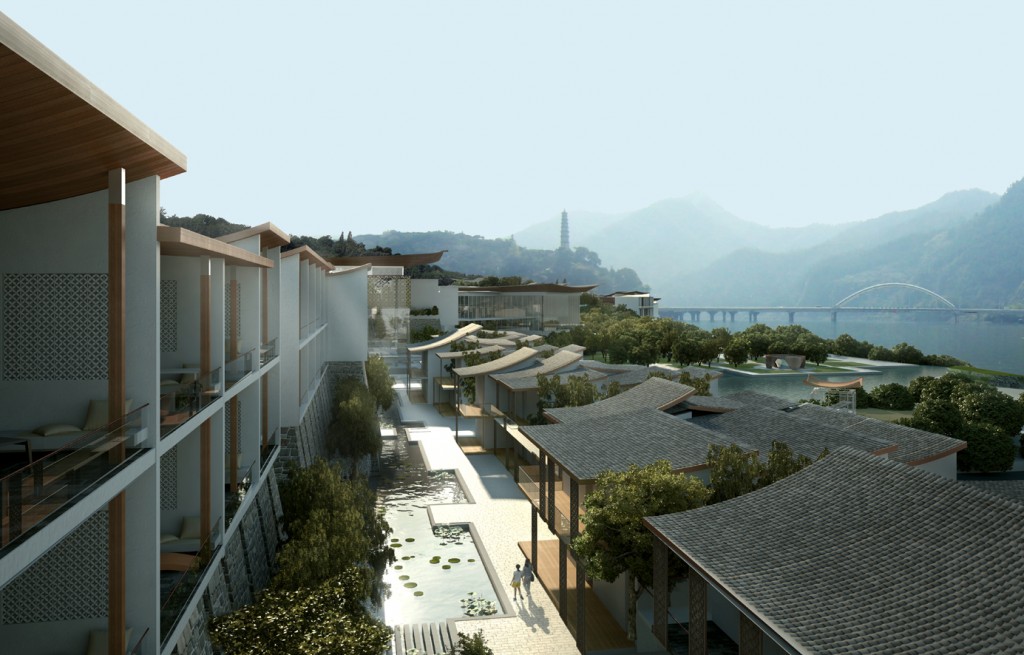
This does not mean that their designs simply look like the existing buildings around them, although this is one response. Indeed in their design for the Alila Resort in Lishui, China, Atkins did take this approach to some extent. The developer, had a clear vision that they wanted to build a resort that would have the characteristics of the picturesque historic villages of the local area.
In response Atkins sent two architects on a detailed tour of the mountain villages of the area to accurately research and record the features that were typical of the largely vernacular buildings of these villages.
However, after this research their design response was not to simply copy what they had seen. Instead the practice set out to create something new, that combined both the spirit of these ancient villages and the character of their hotel operators highly regarded international brand.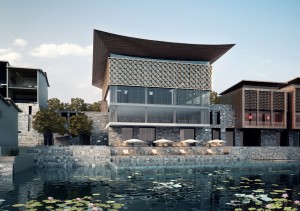
Atkins recent competition win in Chongqing for the Bank of China demonstrates another approach, where the proposed corporate appearance of the tower fits well with the existing and other proposed towers of the city’s new Jiangbei CPD area. However while both the client and architect wanted to fit into this context, the building will stand out as a result of its details. The most noticeable of these is the tower’s proposed sky atrium which will give panoramic views out over this emerging part of the city.
Another entirely different approach employed at Atkins relates more to the physical context. Normally this is the natural context, as Asia does contain a spectacular range of landscapes from the flatlands of its great river deltas, to its mountains.
The most extreme example so far of this contextual approach in their work was their response to the man- made physical context of their Shimao Intercontinental Hotel in Sonjiang (Featured in PRC issue #56). Here an almost impossibly complicated quarry site was exploited to permit a seventeen story hotel to be proposed where zoning permitted only low buildings. In doing so the ugly scar created in the landscape by the quarry will be transformed into a new environment, where man and nature can now coexist in harmony. Unsurprisingly this innovative hotel project was recently selected at MIPIM Asia as the best new future project in China.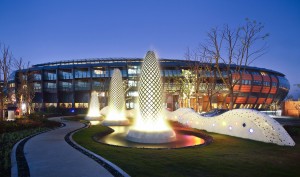
Also close to Shanghai, the recently completed Atkins Crowne Plaza Hotel at Lin Gang New Town sits within a very different context on an island at the centre of a lake. Here much of the public’s focus has been on its plan shape, which resembles a lotus plant, however the most contextual aspect of its design is actually in its sensitive response the its broad flatland setting. Here the wide 15 metre high building skims just over the water with minimal interruption to its beautiful natural setting.
Responding to a cultural context
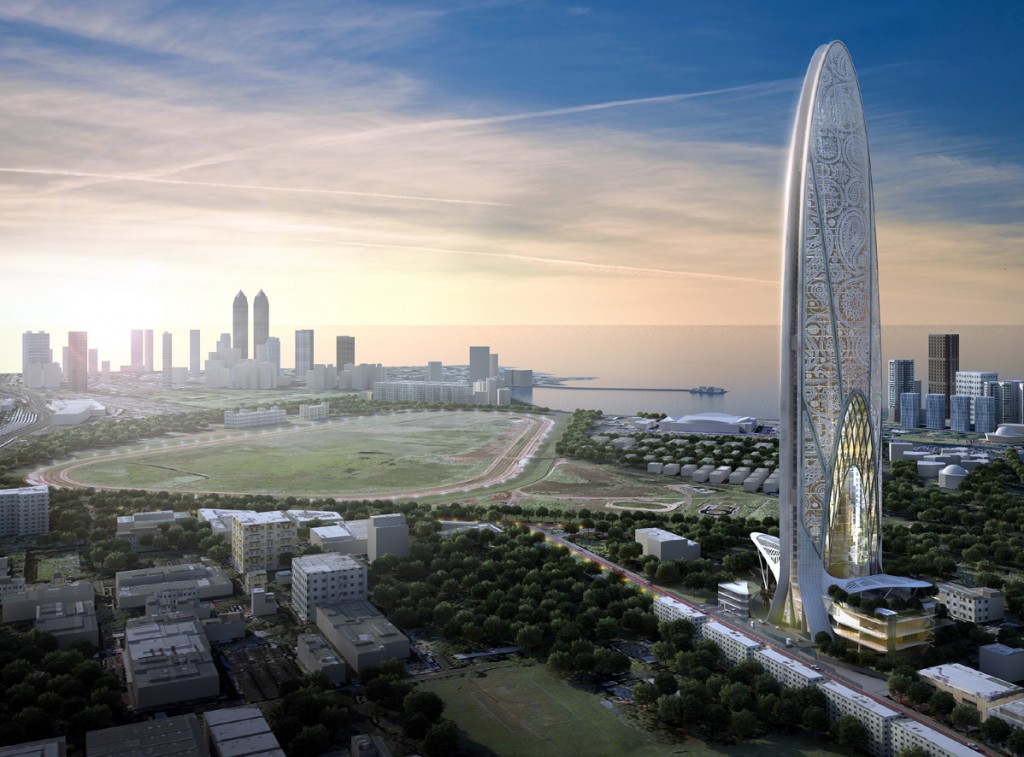 A further response to context is perhaps a more symbolic one that relates in a more abstract way to a location’s culture. The unique cultures of SE Asia, China and India hold an abundance of inspiration and areone of the reasons why so many foreign architects choose to live in these regions. A good example is Atkins Namaste W Hotel in Mumbai, where on many levels the form of this iconic tower relates to Indian culture.
A further response to context is perhaps a more symbolic one that relates in a more abstract way to a location’s culture. The unique cultures of SE Asia, China and India hold an abundance of inspiration and areone of the reasons why so many foreign architects choose to live in these regions. A good example is Atkins Namaste W Hotel in Mumbai, where on many levels the form of this iconic tower relates to Indian culture.
Its form resembles the shape people place their hands in when performing the traditional Indian Namaste gesture of greeting, whilst its screen-printed glass also reflects the Henna patterns Indians sometimes use to decorate their hands. For this reason its designers hope that it will become a new icon for Mumbai in the way that the Burj al Arab now is for Dubai.
Indeed many of these more abstract ideas originate in Atkins work in the desserts of the Middle East, a region that perhaps first invented the idea that modern architecture could respond to a context that was more in the hearts of a place’s people, rather than in an existing physical or built form.
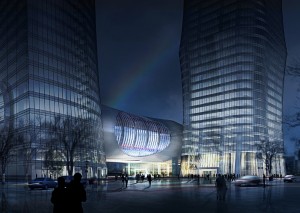 While many sites in China and South East Asia have a more substantial existing context, in the faster growing new neighbourhoods in the region’s cities, the context does not yet exist other than in the vision of its Urban Designers. It is here that this more abstract approach can again become relevant. Indeed the same graphic idea is to be found on Atkins Four Point Hotel in Beijing, but here it is a Chinese pattern associated with weddings that is being referenced.
While many sites in China and South East Asia have a more substantial existing context, in the faster growing new neighbourhoods in the region’s cities, the context does not yet exist other than in the vision of its Urban Designers. It is here that this more abstract approach can again become relevant. Indeed the same graphic idea is to be found on Atkins Four Point Hotel in Beijing, but here it is a Chinese pattern associated with weddings that is being referenced.
Perhaps one of their most interesting applications of this way at looking at context is in Atkins’ proposal for a super high-rise tower in Guangzhou for Evergrande. Here they referred to the form of bamboo. To the foreign eye this produces an attractive a simple modern effect with an intangible flavour of China. But to the Chinese viewer it brings far greater meaning related to growth and prosperity.
The context of climate
The practice’s contextual response often originates from a consideration of climate. Atkins are currently working on projects that range climatically from Urumchi, where in winter temperatures often fall as low as -30’C, to Jakarta whose tropical climate is hot and humid for much of the year. In responding to this challenge, contextual references are often inevitable.
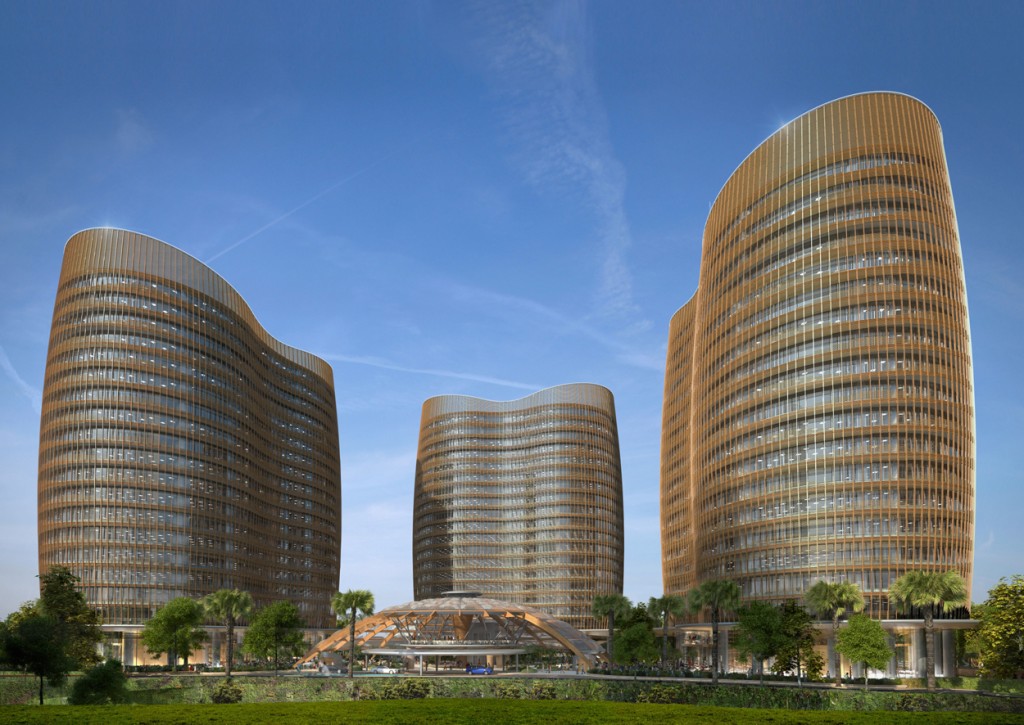 TheTB Simatung project in Jakarta is an example of how a response to climate can give a project a visual character that at a subconscious level relates the design closely to its architectural and cultural context. Here reasonably straightforward modern commercial buildings are shielded by a screen that bulges out and increases in density in response to various solar exposures and orientations. This was carefully modelled using state-of-the-art computer software, some of which was developed in-house, to make sure that the shading was fully optimized. This climatically driven response brings with it a clear dialogue with the historical buildings of Jakarta and its neighbouring areas which have also had to respond to the extremes of climate. So while it does not actually look alike, there is a very close link between this modern design and the country’s indigenous, vernacular buildings or the later architecture of the country’s colonial period.
TheTB Simatung project in Jakarta is an example of how a response to climate can give a project a visual character that at a subconscious level relates the design closely to its architectural and cultural context. Here reasonably straightforward modern commercial buildings are shielded by a screen that bulges out and increases in density in response to various solar exposures and orientations. This was carefully modelled using state-of-the-art computer software, some of which was developed in-house, to make sure that the shading was fully optimized. This climatically driven response brings with it a clear dialogue with the historical buildings of Jakarta and its neighbouring areas which have also had to respond to the extremes of climate. So while it does not actually look alike, there is a very close link between this modern design and the country’s indigenous, vernacular buildings or the later architecture of the country’s colonial period.
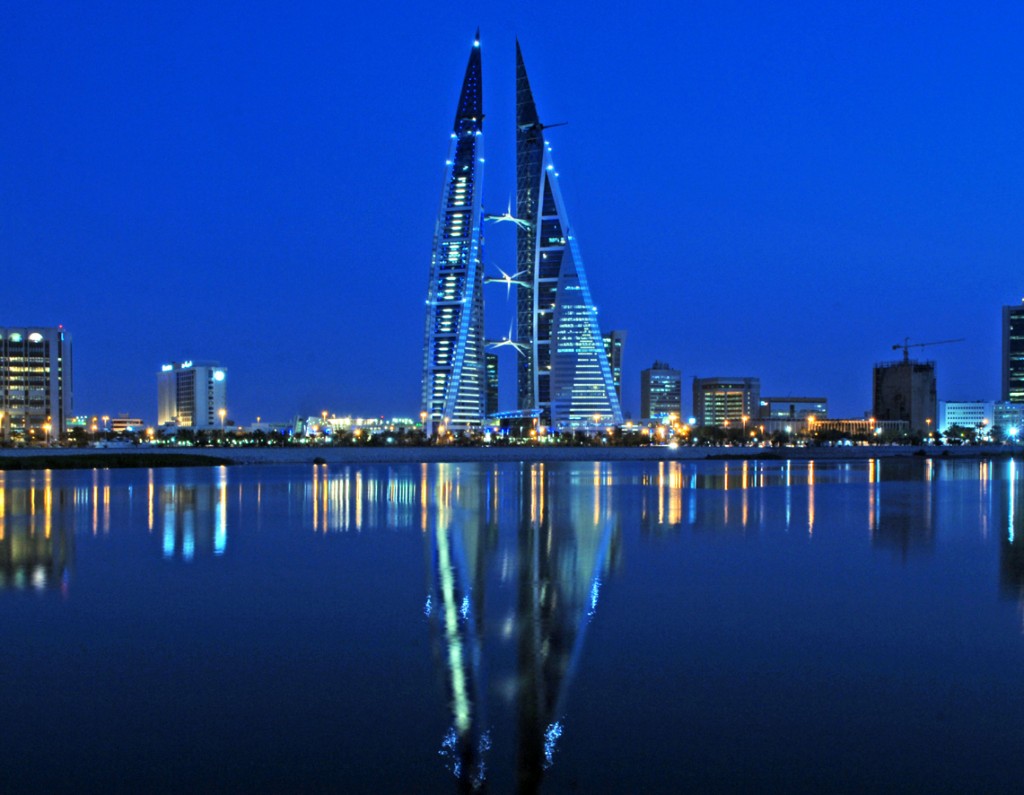 A different response to climate is to be found at Atkins Bahrain World Trade Centre (WTC) where the unusual wind patterns to be found along the Persian Gulf are exploited. Very consistent prevailing winds that blow off the sea result from hot air rising over the desert inland from the city and drawing cooler air from the sea.
A different response to climate is to be found at Atkins Bahrain World Trade Centre (WTC) where the unusual wind patterns to be found along the Persian Gulf are exploited. Very consistent prevailing winds that blow off the sea result from hot air rising over the desert inland from the city and drawing cooler air from the sea.
This is a characteristic that has been exploited for thousands of years in local vernacular architecture. Indeed in the region many new developments include copies of these historic wind towers, although few of these actually perform the function of cooling any longer.
So while the solutions employed traditionally are not relevant to a high rise office tower, the WTC’s three large wind turbines are a modern response to the same climatic context that has always influenced the architecture of the region. In many ways this is more of a relevant response to context that the superficial copies of ancient wind towers mentioned above.
Whilst discussing Atkins’ response to each individual project, Milne states, “Whichever of these responses to context that we adopt, our approach means that many of our finished buildings look like they could only have been built in that one specific location and only for that one specific client”.
Exceptions to the rule
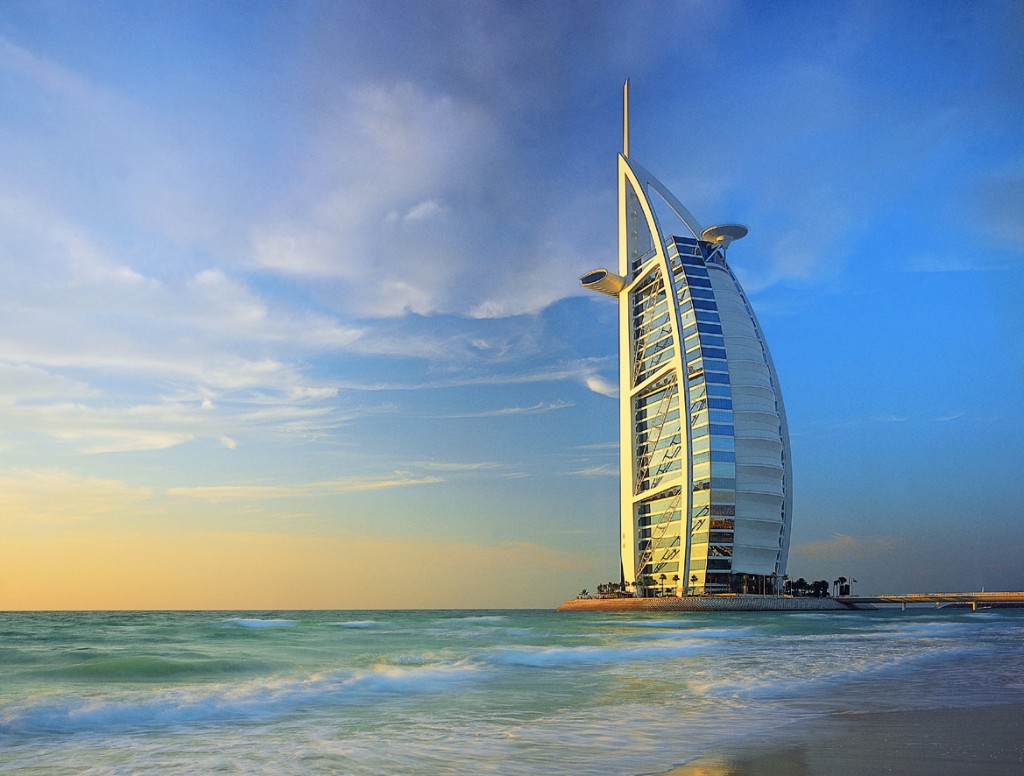 There are occasions however where there is either no context or the building itself needs to be the driver of the surrounding area. A prime example of this is the Burj Al Arab.
There are occasions however where there is either no context or the building itself needs to be the driver of the surrounding area. A prime example of this is the Burj Al Arab.
Here the client’s aspiration was not only to create a building that would influence the buildings in the neighbourhood around it, but also to create an icon that would be part of a new image for the city state as a whole.
At the time Head of Architecture Tom Wright summed up Atkins’ approach, “It didn’t take too long to realize that Dubai wanted to be seen as a fast developing, forward looking and first-world culture.”
“This being the case, we decided to look to the aspirations of the people for our ideas, rather than basing them on the existing historical or cultural context. It seemed reasonable to take the theme of this tourist destination and design the tower in the form of a giant sail – not a historic dhow sail, but a modern, high tech sail.”
The project went onto become the icon for the city and has remained so for the last ten years, even as bigger projects have been developed around it. Perhaps in this case the true context existed only in the imaginations of the client and the city’s leaders. It was for the architect to find an expression of these broader dreams in steel and glass.












