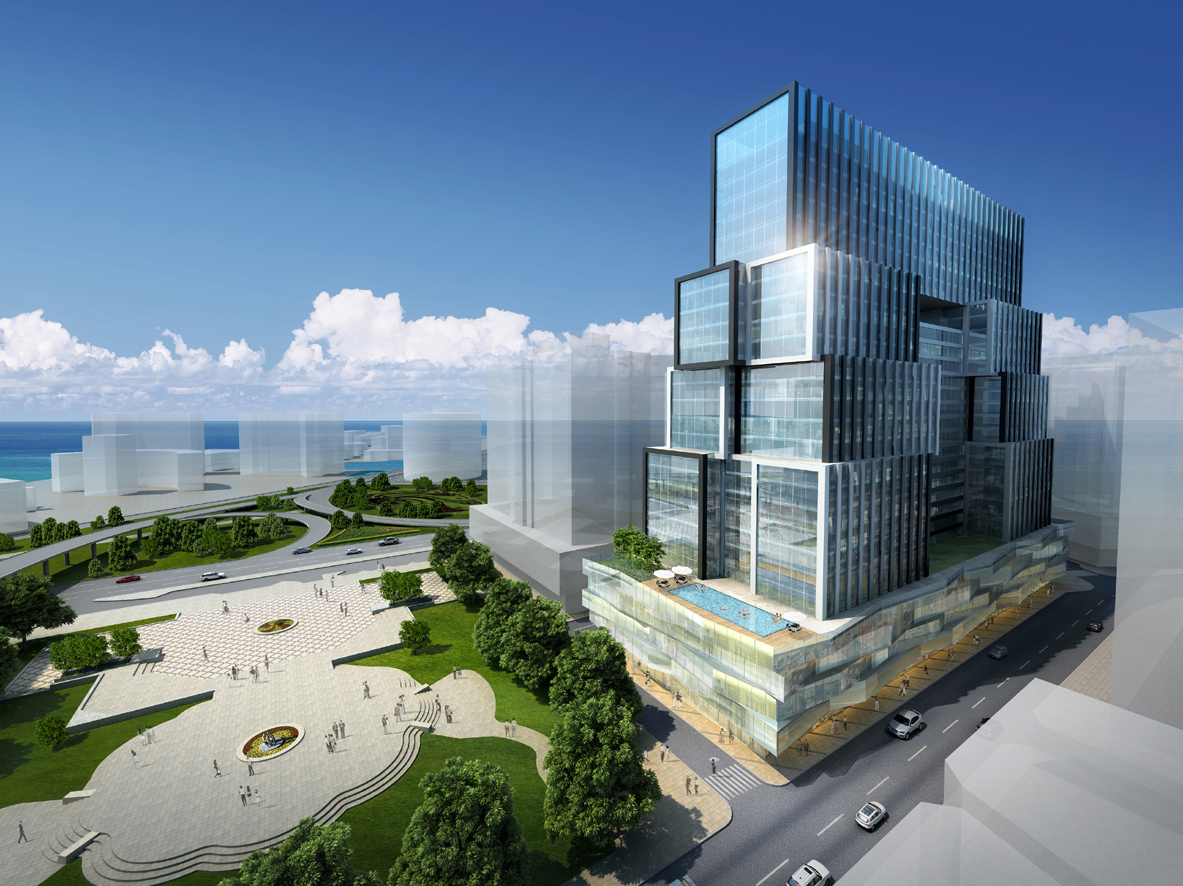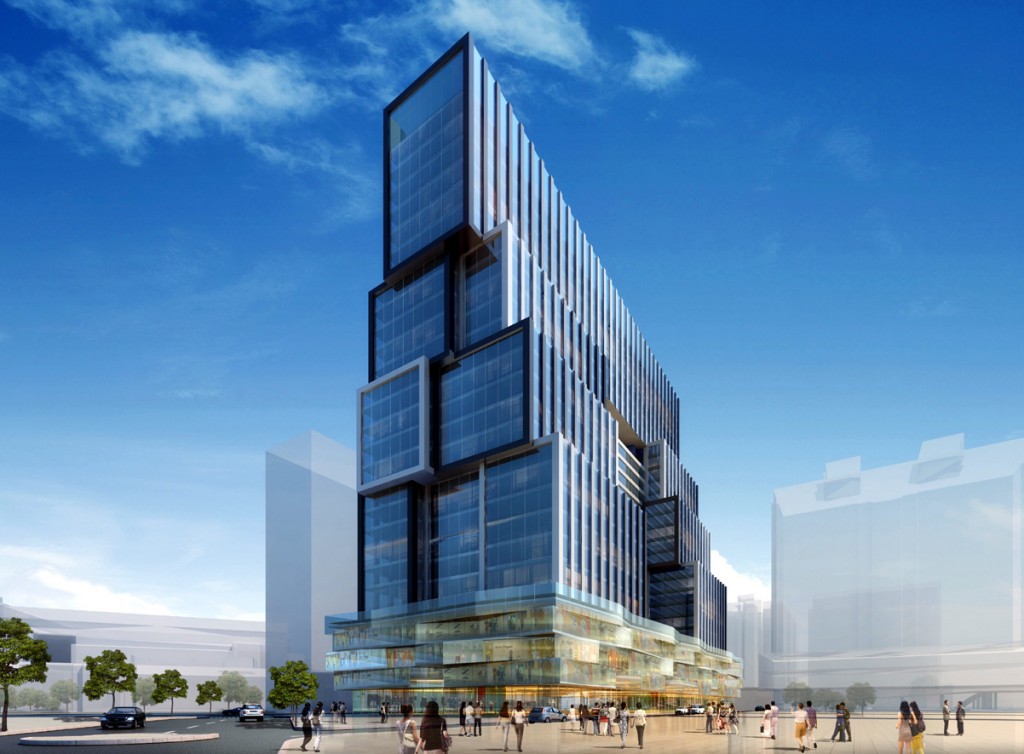LKF Square rises elegantly and naturally from the existing streetscapes of old Macau. It represents a new luxury retail and residential development that responds sensitively to the traditions and scale of the existing urban pattern. It offers a bold new direction and a unique architectural signature on the skyline of Macau.
 The site is located between the pedestrian Rue De Xiamen and the Praca Do Lotus, a neighbourhood park and tourist attraction on the Avenida da Amizade. A wide range of buildings and activities surround the new development, including the Oceania, the Waldo Hotel, the Golden Dragon Hotel, Macau Polytechnic Institute, the Grand Prix Museum and the Edf. Jardin San On. The busy ferry terminals to Hong Kong and the Pearl River Delta are a short walking distance away.
The site is located between the pedestrian Rue De Xiamen and the Praca Do Lotus, a neighbourhood park and tourist attraction on the Avenida da Amizade. A wide range of buildings and activities surround the new development, including the Oceania, the Waldo Hotel, the Golden Dragon Hotel, Macau Polytechnic Institute, the Grand Prix Museum and the Edf. Jardin San On. The busy ferry terminals to Hong Kong and the Pearl River Delta are a short walking distance away.
The design responds strongly to the local planning authorities requirements for connectivity with the existing city. As a result, considerable portions of the site area have been dedicated to public use. Softly lit, broad covered footpaths, redolent of Macau’s traditional architecture, surround the project on all four sides. Pedestrians interact with the building on a personal level, comfortably sheltered from the summer heat and the rain. The footpaths act as natural conduits from one part of the city to another. In further support of public connectivity, a plaza, “Piazza LKF”, has been formed at the western end of the site adjacent to Rue De Xiamen and the existing LKF Hotel.
 Piazza LKF is dedicated to outdoor cafes and restaurants served from the buildings podium. It forms an urban pivot and oasis, a meeting place for locals and visitors alike. Passersby will stop for a coffee or a snack, to chat, or shop and connect with each other. Locals meeting up for an evening of entertainment will congregate here before embarking to other destinations during day-time or night-time. The piazza will be sensitively designed with artwork, sculpture pieces, water features and sensual lighting to provide comfort and ambience. The pedestrian takes precedence over the motor-car in the modern city environment.
Piazza LKF is dedicated to outdoor cafes and restaurants served from the buildings podium. It forms an urban pivot and oasis, a meeting place for locals and visitors alike. Passersby will stop for a coffee or a snack, to chat, or shop and connect with each other. Locals meeting up for an evening of entertainment will congregate here before embarking to other destinations during day-time or night-time. The piazza will be sensitively designed with artwork, sculpture pieces, water features and sensual lighting to provide comfort and ambience. The pedestrian takes precedence over the motor-car in the modern city environment.
The retail podium massing aligns with adjacent traditional scales of old Macau. The facades are formed by staggered layers of crystal and glass that further reduce the feeling of scale. Names of tenants and restaurants, videos of events and promotions will permeate the facade panels above the covered walkways. The cladding will be of translucent illuminated glass promoting activity from within, especially at night-time. The podium roof is verdantly landscaped with gardens and pools serving the residential tenants club at that level.
 The gardens overlook the adjacent Praca Do Lotus and Piazza LKF providing an extended, elevated private garden connecting the cities open spaces. The residential units sit above the retail podium. In a departure from the traditional post-war blocks, the building is organised by a series of interlocking volumes. These respond to the requirements of the area program and deliver a wide range of apartment sizes.
The gardens overlook the adjacent Praca Do Lotus and Piazza LKF providing an extended, elevated private garden connecting the cities open spaces. The residential units sit above the retail podium. In a departure from the traditional post-war blocks, the building is organised by a series of interlocking volumes. These respond to the requirements of the area program and deliver a wide range of apartment sizes.
Beautifully landscaped balconies and terraces at various levels are created by the interlocking volumes affording residents with tremendous wide-angled vistas across the city and the harbour. The facades are treated with fading coloured panels of metal and glass in a futuristic collage of materials and textures. Open terraces are formed within the centre of the fenestration connecting the city behind and in front.
The design is a functional, modern response to a new era of city centre lifestyle destinations in Macau and the region.












