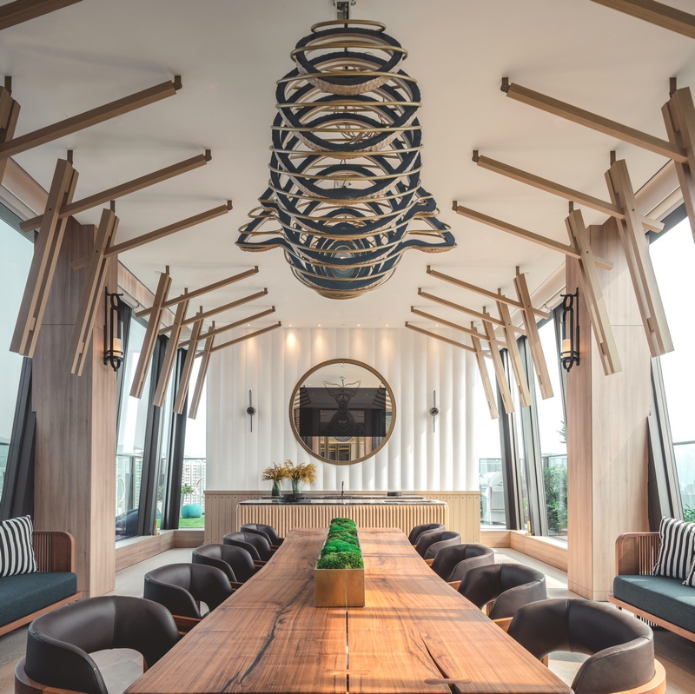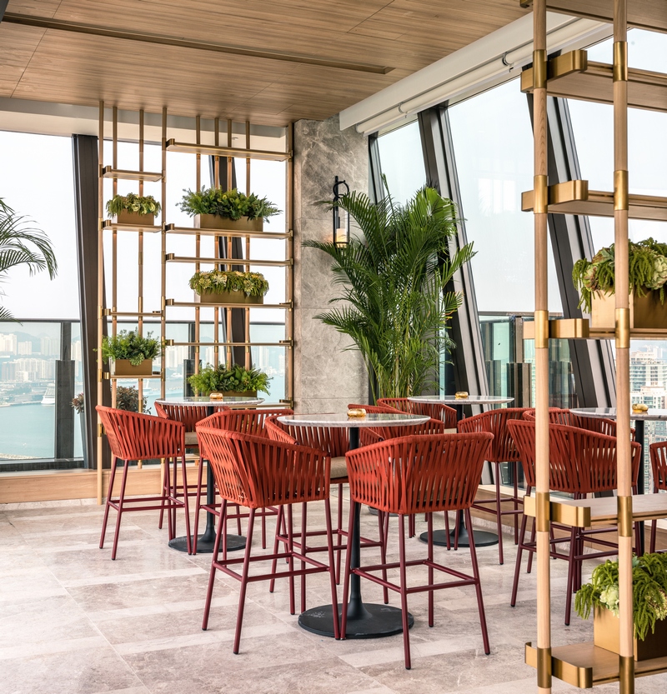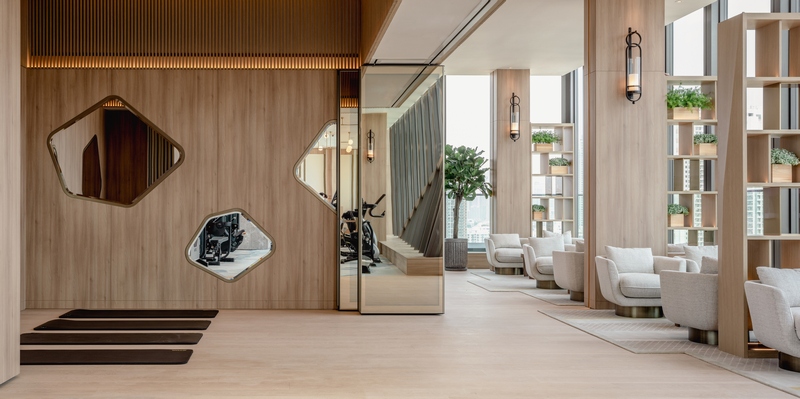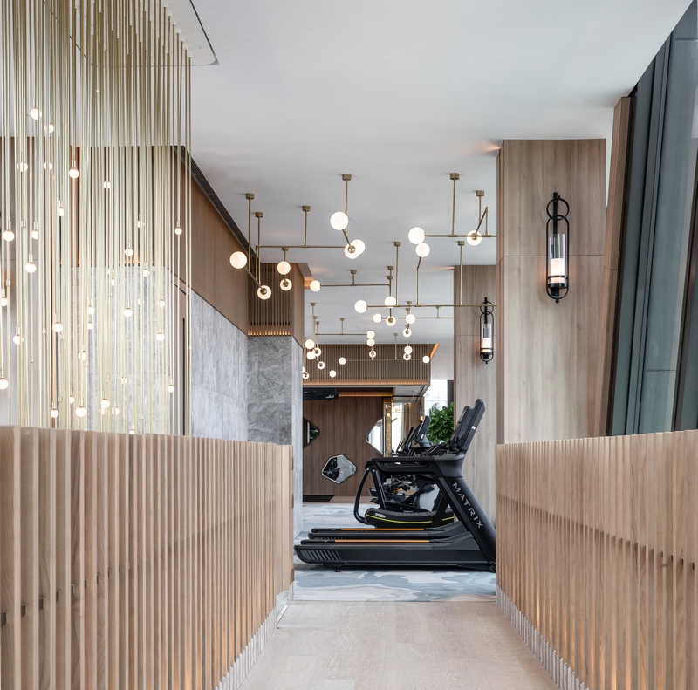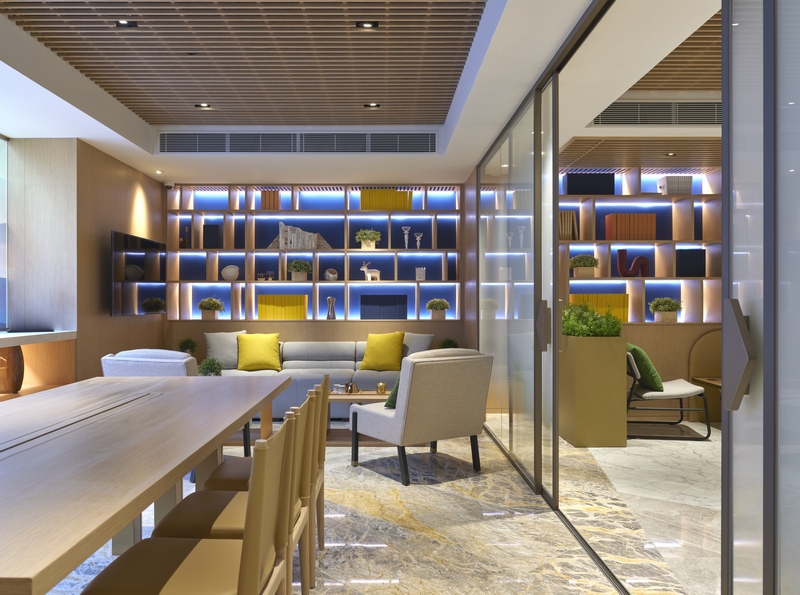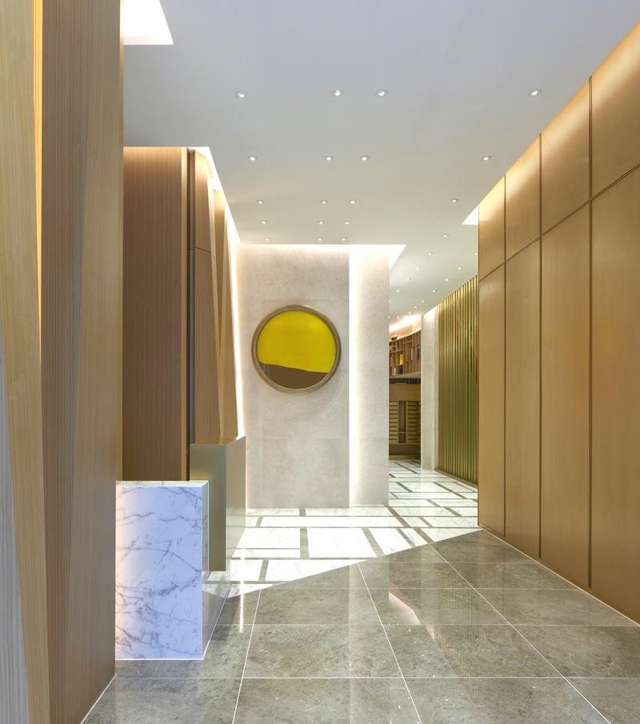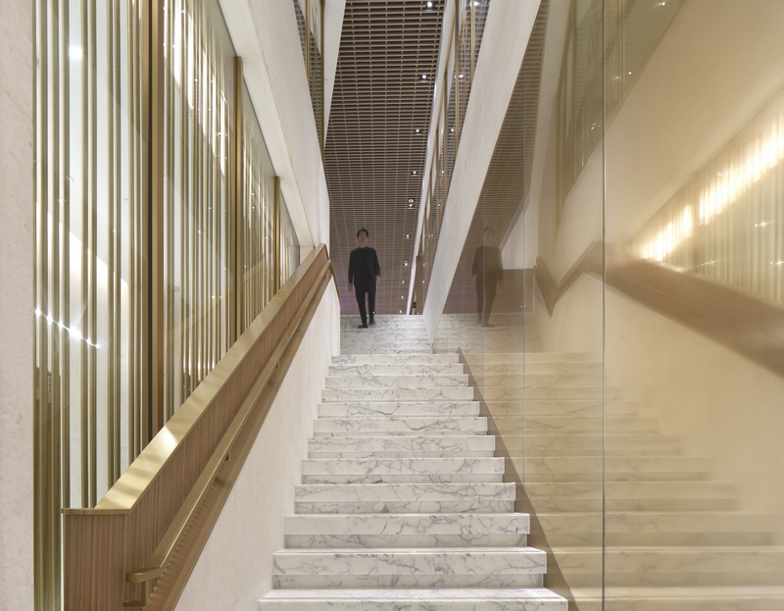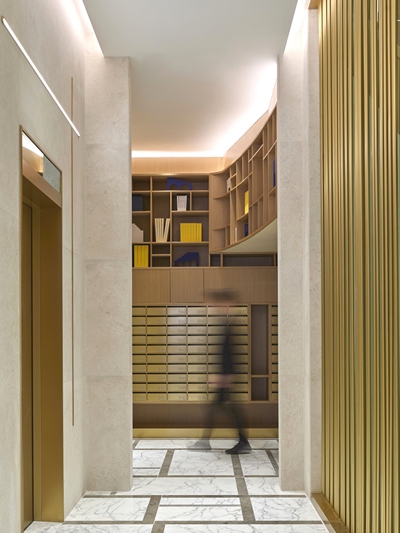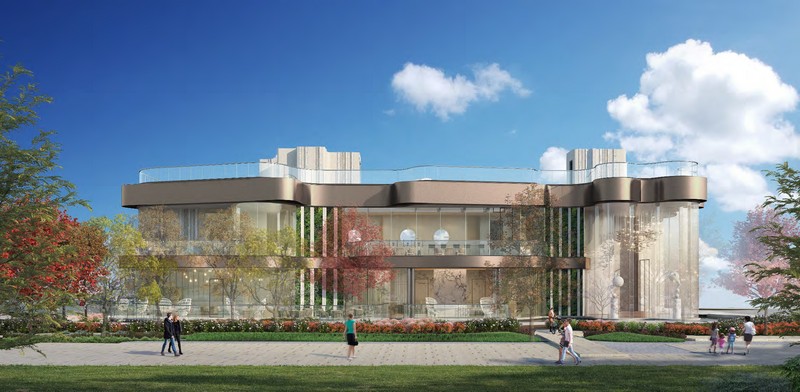
(28 February 2022, Hong Kong) Award-winning architecture and design studio CREAM is fast acquiring a reputation as the go-to specialist for exclusive contemporary residential clubhouse design in Hong Kong. Gone are the days of basic offerings and boring interiors: the refined and exclusive clubhouses and resort-style environments being created by CREAM for leading developers such as Henderson Land and Sun Hung Kai Properties are an elevated extension of the chic apartments they service, offering residents the pinnacle of five-star living at home, and helping developers set new benchmarks for quality living in Hong Kong.
“Today’s clubhouses are defined by providing residents with the finest sustainable luxury, from the initial concept to the materials, and finishes to the amenities,” said CREAM Creative Director Antony Chan. “In Hong Kong where even the most luxurious residences can often be rather small compared to other world cities, the clubhouse plays such an important role. It’s not only to lend prestige to the development, but there’s a practical need to give shared access to ‘grand home’ or ‘luxury resort’ style experiences that simply wouldn’t be possible in your own personal space.”
CREAM’s clubhouses are always strikingly unique, using the highest quality materials, smart technology, and a curatedambience to showcase each project’s individual personality. They also cater to the evolving needs of a younger generation of affluent Hong Kong residents for whom natural sustainable materials and a focus on more expansive natural green space have become an increasing priority.
The Vantage
The 11,500sq ft residents’ clubhouse, Club Cruiser, at Henderson Land’s landmark new Kowloon development The Vantage, is a perfect example. Completed last summer, the impressive duplex rooftop clubhouse boasts fabulous views of Victoria Harbour and a stunning 25-meter infinity sky pool, all with the meticulous attention to detail that is a CREAM signature. It forms the crowning glory of this stunning new addition to Henderson Land’s prestigious H Collection, which CREAM has designed to resemble a cruise ship, befitting its location adjacent to the Kai Tak Cruise Terminal.
The striking design features ship-like wooden decks and impressive five-meter-high glass windows, which give the sense of gazing out to the ocean like on a ship. Unique circular “aquarium” windows that resemble portholes also help to exude a sense of oceanlike tranquility.
The highlight of the clubhouse is The Marina Ballroom, which provides a beautiful and expansive space for hosting private dinners and events. It has a fishbone-shaped metal superstructure which adds to the nautical vibe, and connects to the al fresco Victoria Deck, Rolling Green and Terrace Grill which are surrounded by a guard rail at the periphery, like on the deck of a ship, incorporating circular lighting which mimics ship lifebuoys.
Also a CREAM signature is the use of site-specific art and sculptural pieces that help to convey a sense of place. At Club Cruiser, with its cruise ship personality, the most dramatic pieces are the large whale and stingray shaped metal sculptures that hang from the ceiling in the Marina Ball Room and the Captain’s Cabin, imagined and commissioned by CREAM and produced by noted British artist, Owen Bullett. Aesthetically pleasing and in keeping with the theme, they are also a creative way to play with light and shadow.
“We were thrilled to be the interior designer for this strikingclubhouse with twenty distinct lifestyle areas. Overall it offers residents the sensation of being on permanent vacation with the comfort and security that comes from being home,” says Chan. “The curation of every detail also ensures residents feel as relaxed and comfortable as when they are close to nature, with seamless integration between internal and external, while providing an opulent and practical extension to their apartments.”
Arbour
CREAM also recently completed a clubhouse for another of Henderson Land’s H Collection properties, Arbour, in the neighbourhood of Yau Ma Tei, Kowloon. With its dense urban environment juxtaposed against the Kowloon Bowling Green Club, the area reminded CREAM of Roppongi in Tokyo, whose vitality, diversity and artistic elements have been incorporated into the design – creating an “art-filled neighbourhood in the city”.
The clubhouse is a comfortable space for residents to rest, communicate and hold activities and includes a gym, a multi-function area and a party space among others. There are also spaces for residents to cook together, and there’s even a ski room, inspired by Mount Fuji, with snowy wall decorations.
CREAM abandons the use of “solid” doors and walls to separate spaces in the clubhouse, instead using transparent moveable partitions and different floor materials, patterns and ceiling design to suggest different areas. The design of the space is intriguing, like a hike, with surprises at every step.
The reception area back wall design is inspired by Japanese origami, and the design unfolds like an artwork which illustrates the functions of the space. The staircase that leads to the first floor shows silhouettes of people running, or chatting for instance, and these define the different uses of the clubhouse space.
Natural and simple materials are used throughout to emphasize the Japanese aesthetic and suggest a relaxing reconnection with nature.
Fanling NDA
CREAM is also currently working on an exciting new clubhouse concept for a premium development in the Fanling North New Development Area (Fanling NDA)
With the rare opportunity – for Hong Kong at least – to situate a clubhouse within an expansive area of greenery such as the Fanling NDA allows, CREAM is devising a homage to legendary architect Philip Johnson’s ‘glass house’ which he designed and lived in from 1949 for the rest of his life.
This “Pavilion in the park’ will appear to be floating in a vast span of greenery and its architecture will be inspired by the iconic Aalto vase.
“The undulating contour of the two-storied clubhouse responds to the clubhouse’s functional requirements and the surrounding parkland,‘ says Antony Chan. The design of the building will emphasise the opening up of the interior onto the exterior, forming a seamless connection with nature to maximize enjoyment while encouraging natural ventilation and energy saving. The reflective ribbon pool where the Pavilion sits will further capture the accents of nature with its rippling purifying effect, and a beautiful reflection of the building when the carefully articulated night time lighting design comes into play.













