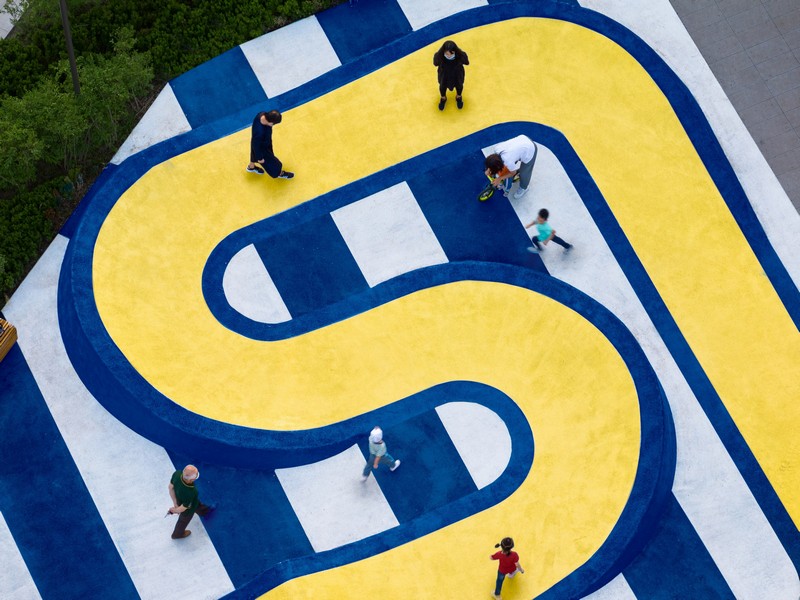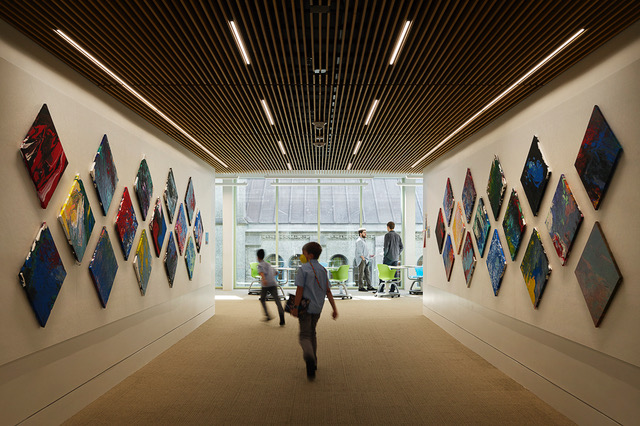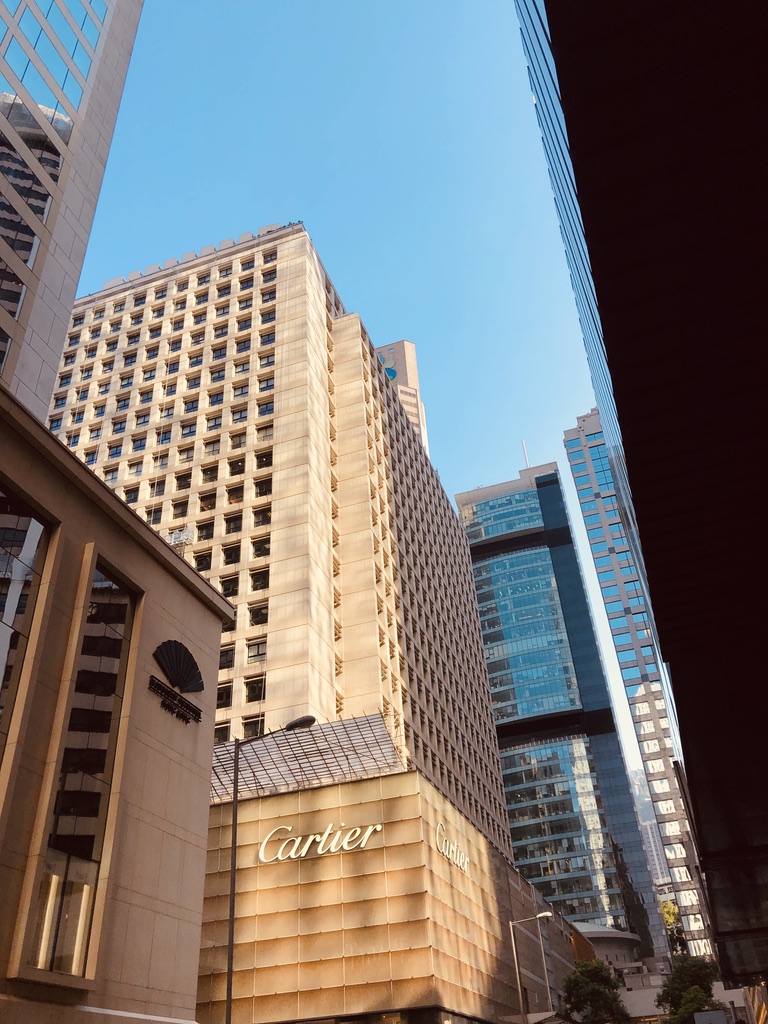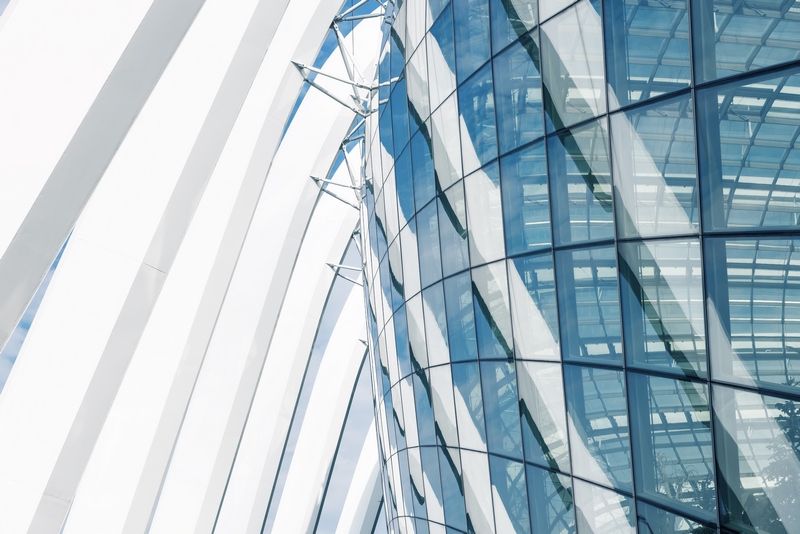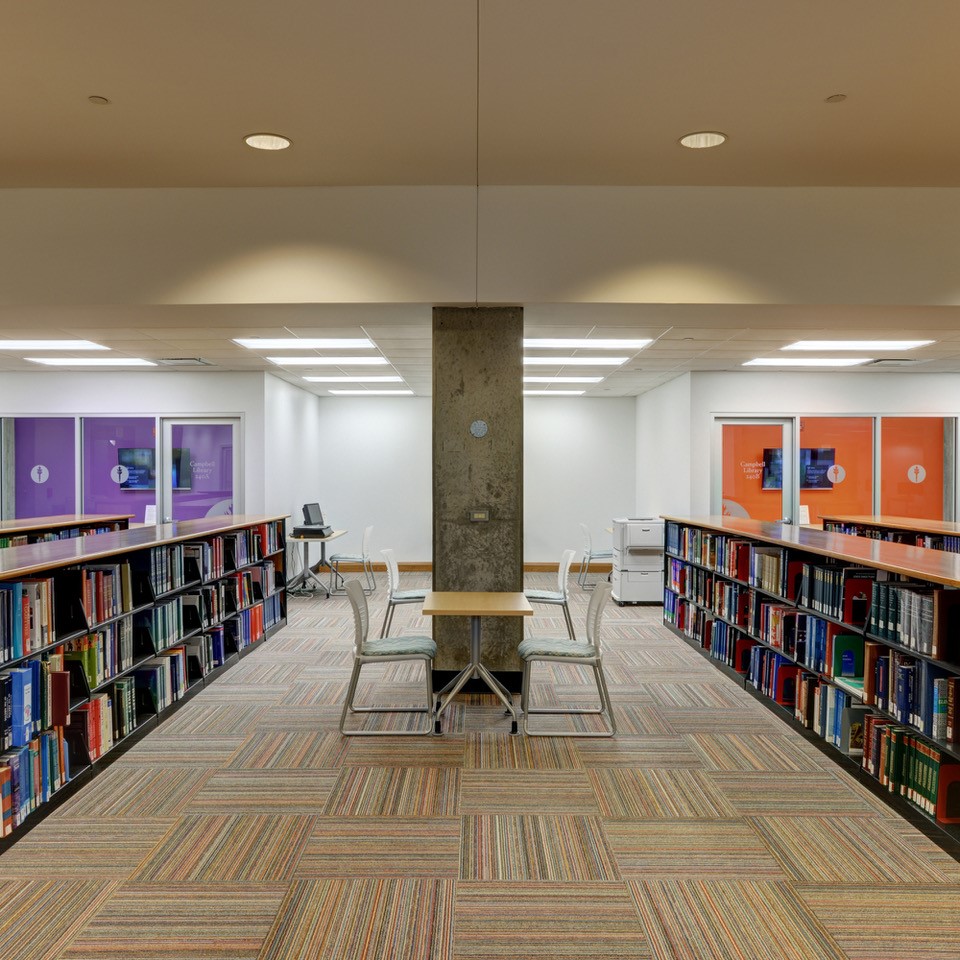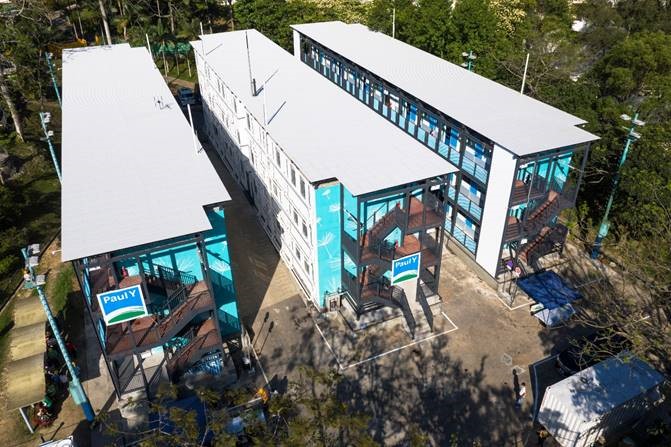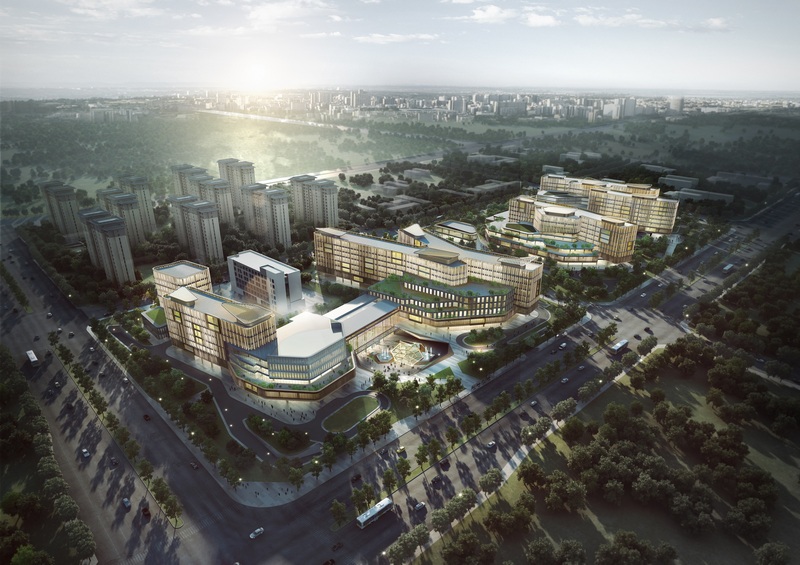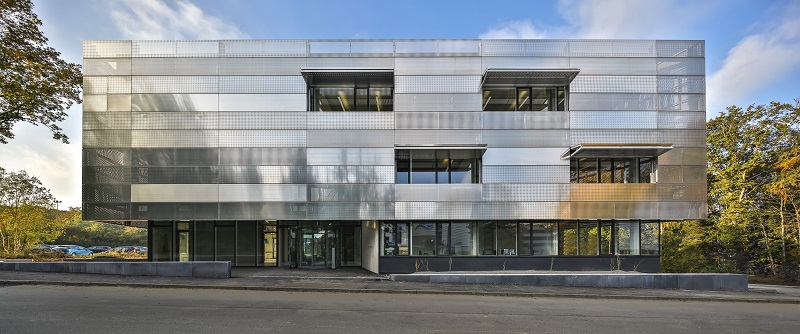In Tianjin’s bustling port zone, Ballistic Architecture Machine reinvents the idea of green space—layering sports, history, ecology, and community into a hyper-curated park that’s as scroll-stopping as it is socially grounding.
Tucked into the dynamic fabric of Tianjin, China, the 4A Sports Park by Ballistic Architecture Machine (BAM) is a radical reimagining of the urban park, not just as green space, but as a curated sensory and social playground. In a city known for its intensity, BAM transforms a relatively small site into an eye-catching, community-first destination that pulses with energy and creativity.
This modern oasis breaks the mould of passive parks with its unique quadrant layout, each slice of the space offering its own theme, personality, and tempo.
In the north, a sports-centric zone connects with the nearby residential blocks, giving locals space for movement and athleticism. To the east, a foodscape rolls out, complete with a beer garden and breezy outdoor dining spots anchored near the metro and mall. The southern quadrant bursts with play, water mazes, interactive zones, and retail spillover blend into a kinetic, family-friendly zone. Finally, the western maze garden, with its leafy, earthy, and wooden paths, invites wandering and quiet exploration.
These four slices are stitched together by a central axis and a vast plaza that acts as the park’s communal heart, a convergence point for movement, events, and everyday chill. But beneath the eye candy and Instagrammable surfaces, BAM threads in deeper layers, history, ecology, and education.
The Hardscape of Soft Power
The layout references Yixing Town, once located here before it was swallowed by the tides of modern development. BAM uses the concept of a “palimpsest” to revive this lost past, overlaying the urban plan of the old town onto a thoroughly contemporary landscape.
True to BAM’s ethos, nature here is an idea, manicured, arranged, and elevated to feel immersive and resonant. It’s not wilderness; it’s wilderness reimagined. From interactive water features that model the Yangtze River delta to a geothermal chimney refashioned into a neon-yellow beacon, the park nudges visitors to rethink our impact on the environment while embracing the joy of play.
At the Water Mountain, kids manipulate streams and dams to simulate real hydrological systems, learning not by lecture but through tactile experience.
The park’s visual language leans into BAM’s signature aesthetic: bold geometries, vibrant colours, sleek sports motifs, and patterning that evokes both art and infrastructure. The vibe hits that sweet spot between urban swagger and community soul, cool enough for your feed, yet deeply human in intent.
Behind the curtain, BAM’s founders, —Daniel Gass, Jake Walker, and Jingwen Guan, are crafting more than just landscape. They’re choreographing movement, memory and meaning in high-density cities desperate for breathing room.
With international recognition and roots in Beijing, Shanghai, and New York, BAM is shaping urban futures with projects like this, where history meets heat maps, sport becomes sculpture and public space dares to be wildly, wonderfully alive.
















