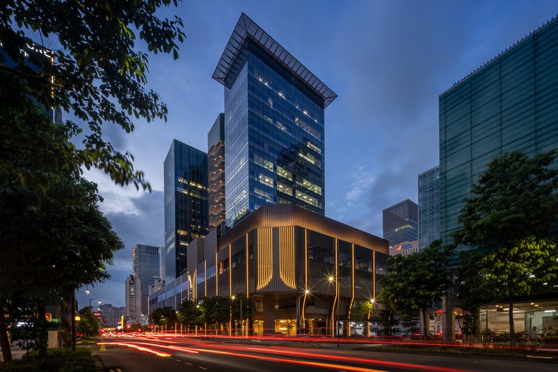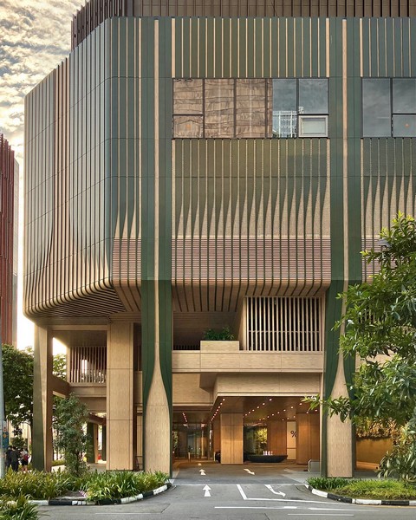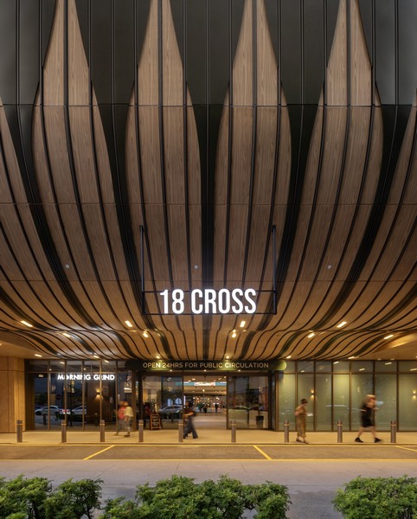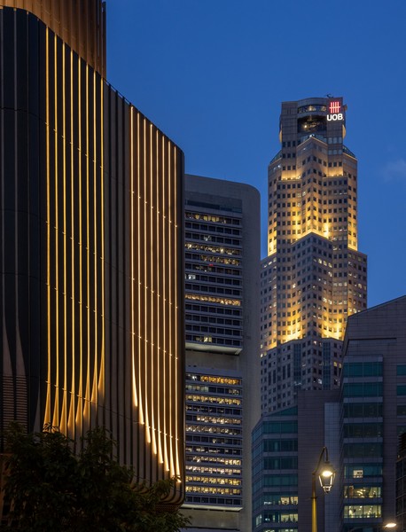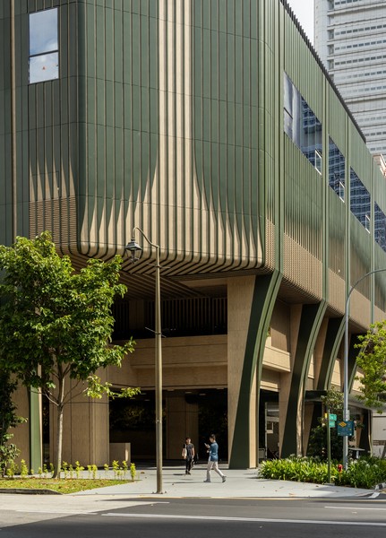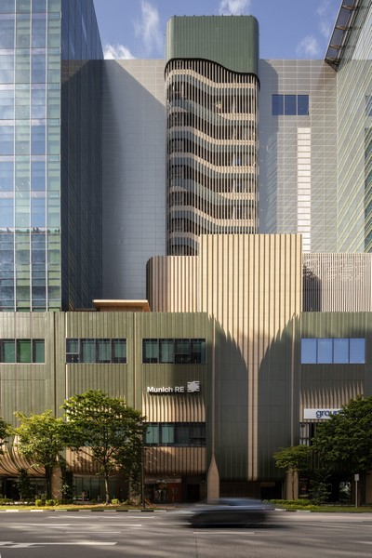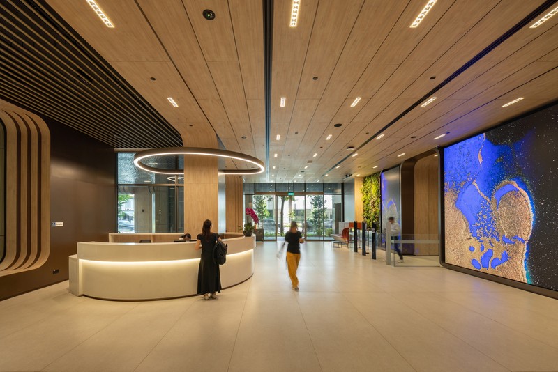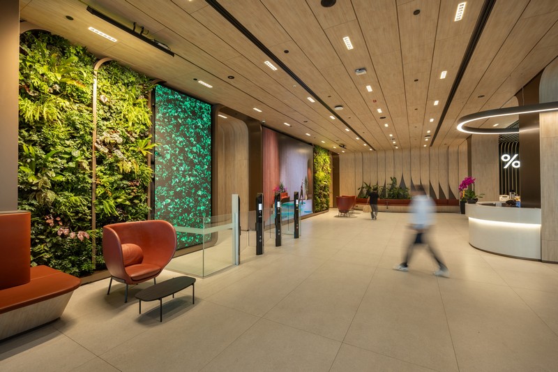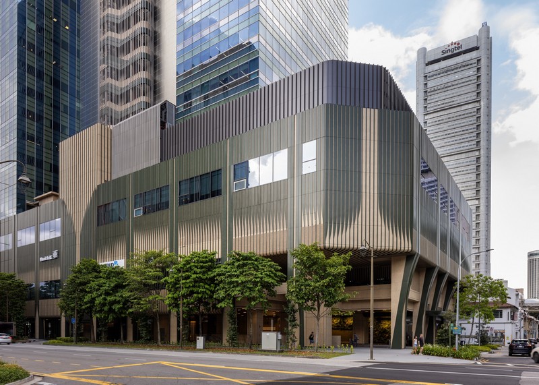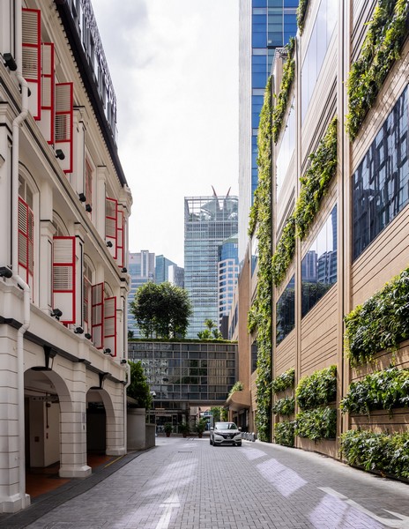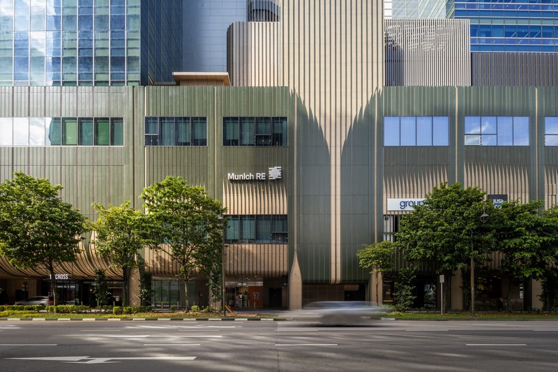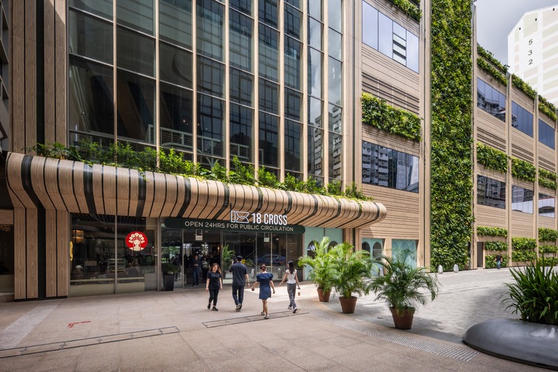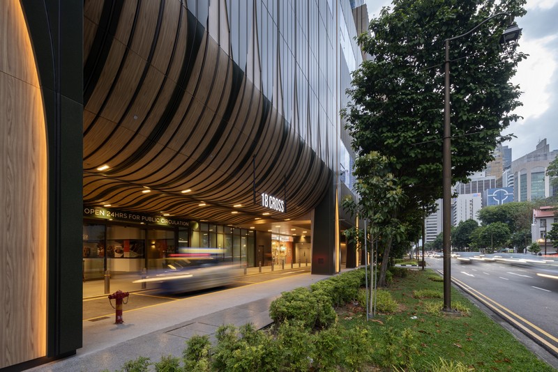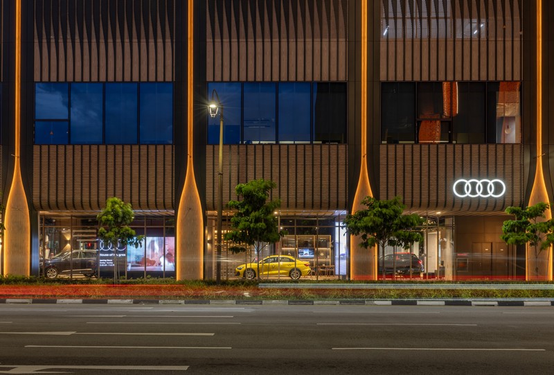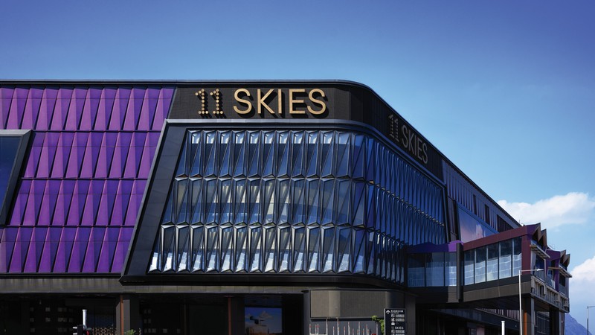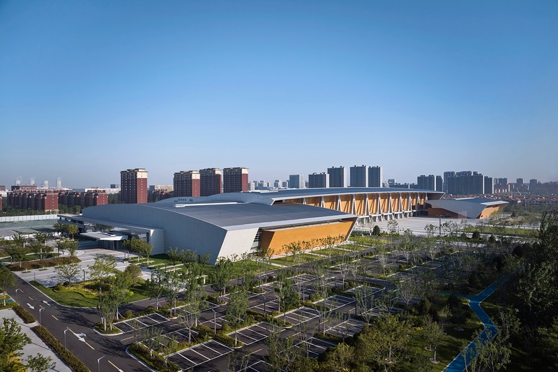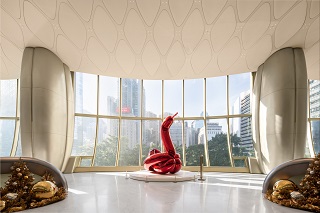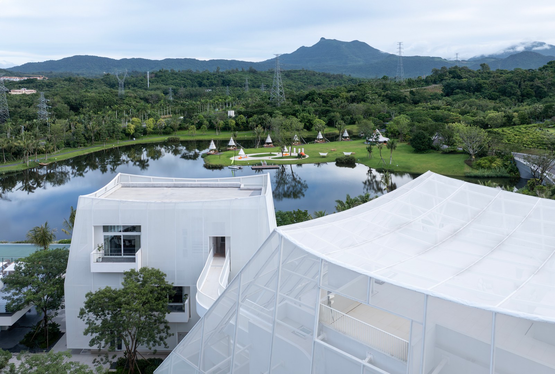Situated at the intersection of Cross Street and the pedestrian-friendly Nankin Road, 18 Cross represents a bold redevelopment effort in Singapore’s Central Business District (CBD).
Text: Mike Staley Photography: Finbarr Fallon
This mixed-use project was conceived as a solution to revitalize a fragmented urban space, incorporating adaptive reuse principles while preserving heritage elements. Previously known as Cross Street Exchange, the site included a commercial podium, aging office spaces, and historic shophouses that lacked connectivity.
Benoy, alongside partners PAG (client), DCA (local architects), and Cundall (engineers), spearheaded the transformation of this14,000 square metre development into a sustainable commercial and lifestyle hub. The scheme integrates a four-story podium and a 15-story Grade A office tower with the surrounding heritage shophouses of Nankin Yard, ensuring historical continuity while fostering a renewed vibrancy.
The adjacent Nankin Yard urban renewal project, expected to complete in late 2025, will further reinforce this fusion by merging 18 heritage shophouses with six modern additions, enhancing walkability and community engagement. Prior to redevelopment, the original site suffered from disjointed spatial arrangements and an industrial façade that hindered interaction with its surroundings. The redesign sought to overcome these limitations, creating a cohesive, multifunctional environment that reflects Singapore’s evolving architectural narrative.
Exterior Revitalization
The façade transformation of 18 Cross is central to its reinvention, delivering a seamless visual and functional experience. Inspired by Chinatown’s traditional shophouses, the new façade rejects linear ribbon windows in favour of a modularized column-bay system, ensuring rhythmic architectural harmony. A striking deep green colour contrasts with the reddish-orange rooftops, marking the building as an iconic downtown presence.
A culturally significant design intervention sees the incorporation of the Chinese character ‘Feng’ (丰), symbolizing abundance and prosperity, a tribute to nearby Chinatown’s heritage.
Material selection prioritizes sustainability and durability, with lightweight cladding minimizing load impact on the existing structure and optimizations in thermal envelope performance reducing energy consumption. The use of PVDF aluminium cladding mimics terracotta finishes while offering longevity, and timber aluminium panels replicate the warmth of wood without the associated maintenance concerns in Singapore’s humid climate.
Natural light permeates the interiors through strategic façade interventions, including a double-height entrance, curved taxi drop-off, and a 30-metre green wall facing a nearby hotel. Echoing traditional rattan blinds found in historical shophouses, curved soffit lines subtly reinforce heritage connections. Additionally, a metal-crafted water fountain incorporated within the green wall enhances sensory arrival experiences.
Innovative engineering played a crucial role in the façade execution. Parametric tools optimized loading impacts on existing foundation piles, ensuring that façade greenery integration remained structurally sound. Prefabrication allowed streamlined construction within the tight two-year project timeline, with modular façade fins rationalized for efficiency. Locally sourced materials expedited production while supporting Singapore’s sustainability initiatives.
Beyond its aesthetic transformation, the façade at 18 Cross plays a crucial role in enhancing urban connectivity, encouraging social interaction while improving ventilation and daylight penetration, reinforcing a sense of openness and accessibility.
By striking a balance between heritage preservation and contemporary urbanism, the façade serves as both a gateway and a gathering place, redefining the relationship between architecture and the city.
Sustainability, Greening Singapore
Sustainability lies at the core of 18 Cross, reinforcing environmental, social, and economic resilience. Key environmental strategies include optimized energy systems that reduce reliance on conventional power.
Through strategic retrofitting and repurposing, over 23,000 tonnes of CO₂ emissions were prevented, aligning with Singapore’s net-zero carbon ambitions. Rainwater harvesting and food waste collection further support circular economy principles, while electric vehicle charging stations promote low-emission transportation.
Social sustainability initiatives focus on occupant well-being, earning the project WELL Platinum certification. The redevelopment offers End-of-Trip (EOT) facilities—including bike parking, showers, and lockers—encouraging healthier commuting options. The integration of heritage preservation with contemporary enhancements fosters cultural vibrancy, reinforcing community engagement.
Economically, 18 Cross was designed for long-term resilience, reducing operational costs through energy-efficient design and securing Green Mark Platinum certification. These sustainability credentials position the development as a premium real estate asset, attracting environmentally conscious investors and tenants.
Beyond architectural interventions, integrated façade lighting enhances building expression while minimizing power consumption. A restrained lighting approach highlights column curves rather than excessive illumination, reinforcing aesthetic impact with efficient energy use.
Renewable energy solutions, including photovoltaic panels on the podium roof, faced logistical challenges but were successfully integrated. Rainwater harvesting supports on-site irrigation, contributing to urban biodiversity.
Construction complexities were carefully managed to ensure minimal disruption to existing tenants. Phased façade installations, conducted during nighttime hours, mitigated noise disturbances while maintaining project efficiency. Smart façade technologies—including perforated panels for mechanical exhaust integration and adaptive ventilation solutions—enhanced sustainability without compromising aesthetics.
Reflecting on the project, Benoy’s Design Director, Gregory Kovacs, emphasizes that the façade is more than an aesthetic enhancement. “It is a critical move in a broader strategy that aims to reintegrate the building to its social, cultural and economic contexts. By redefining the building’s interaction to its neighbourhood, not only it becomes more successful itself, but equally it also contributes to the prosperity of surrounding community.”












