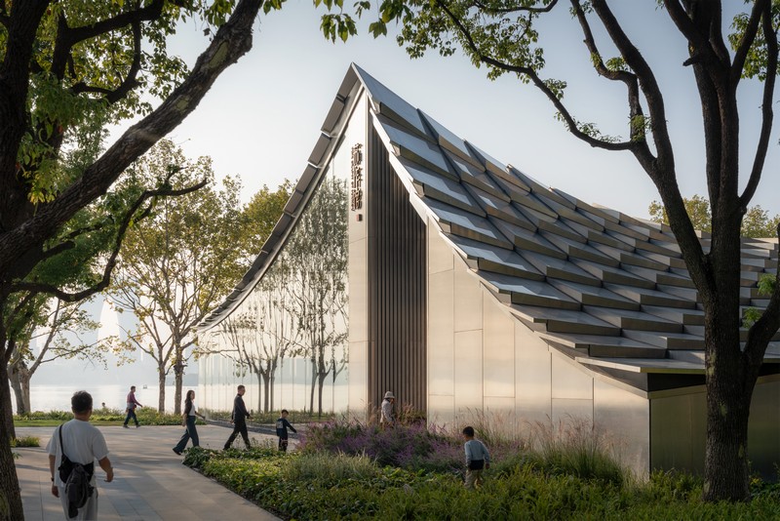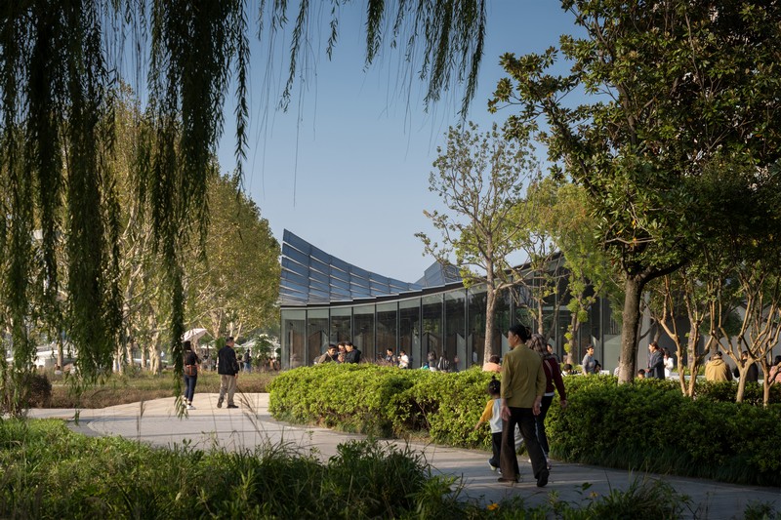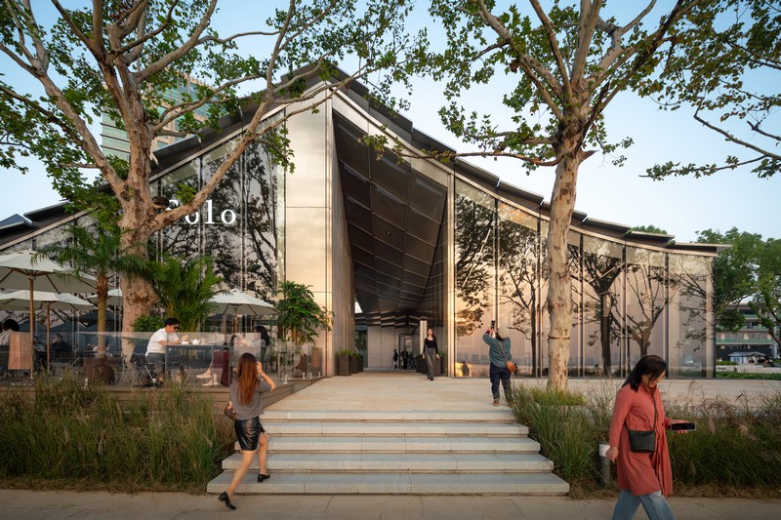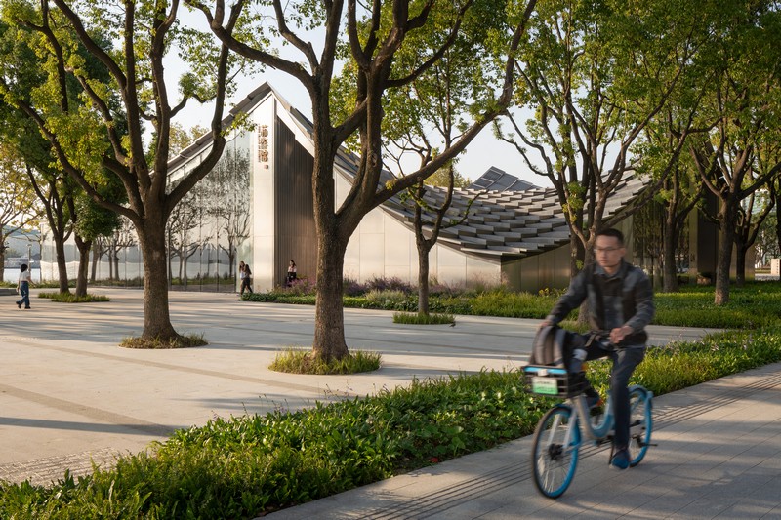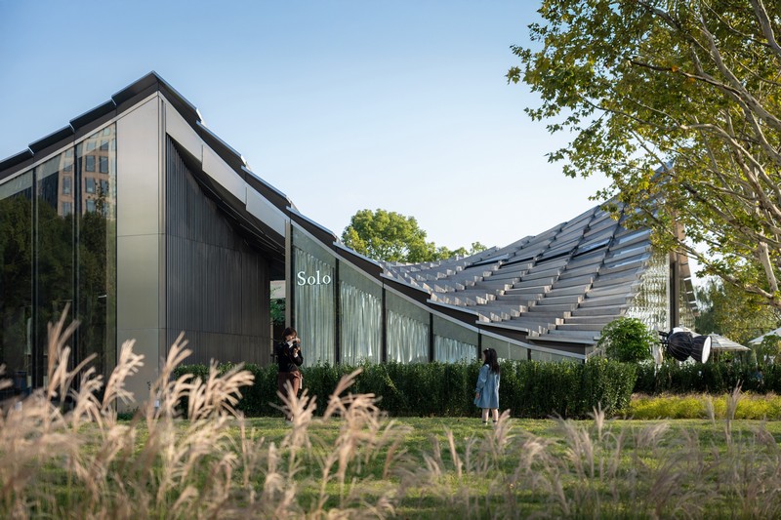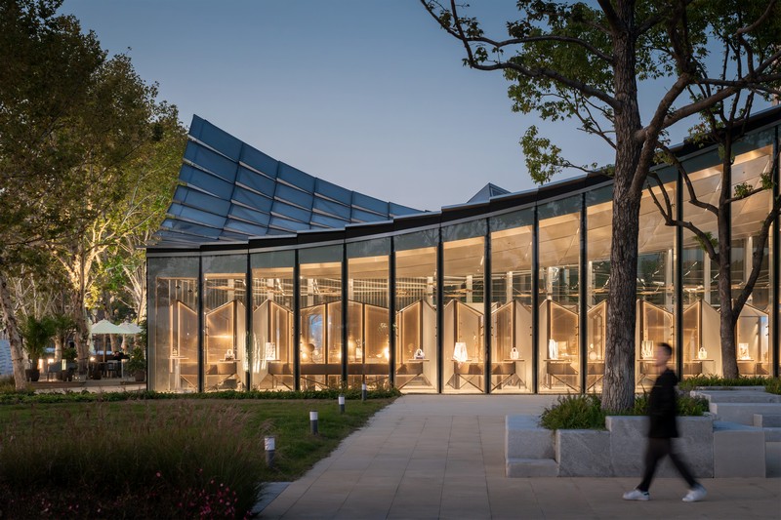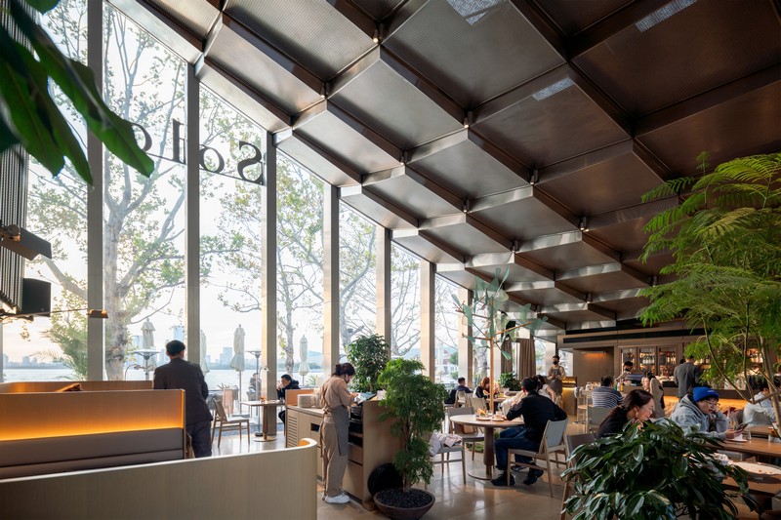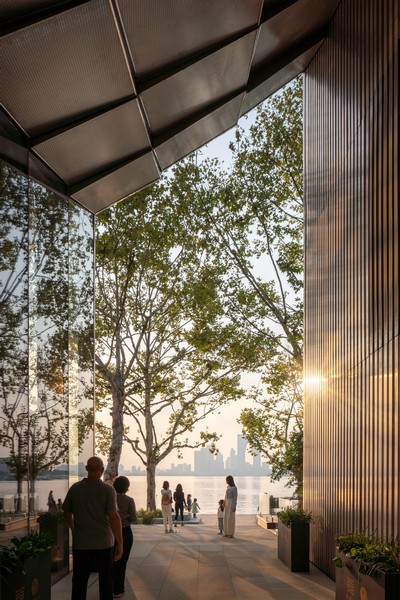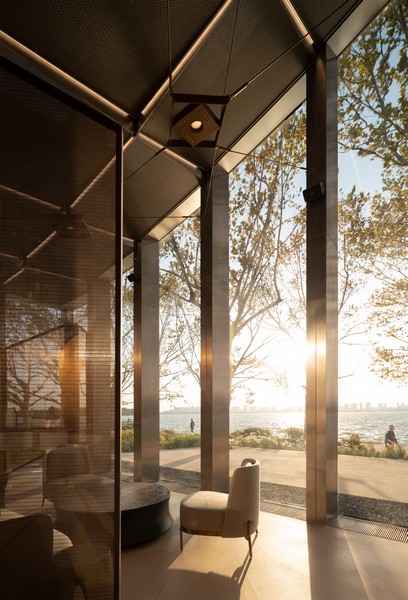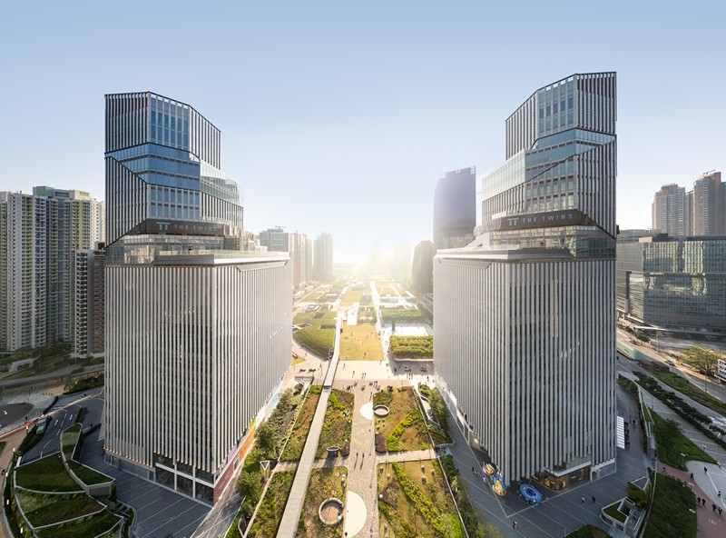Recently, BIG completed the Jinji Pavilion, a 1200-square-meter space located on the shores of Jinji Lake in Suzhou, China. This pavilion serves as an ideal venue for public gatherings and receptions and is one of 11 planned permanent stations, forming an important part of Suzhou’s effort to create a vibrant and attractive lakeside promenade.
The project was jointly designed by BIG and Arts Group. The new architecture of Jinji Pavilion skilfully combines traditional Chinese courtyard-style architectural language with modern public space elements. The design draws inspiration from the age-old tradition of people gathering under trees, connecting with one another. To embody this idea, four independent buildings are interconnected to create an open space. It provides a gathering place for local residents and visitors, as well as a pleasant resting point for pedestrians strolling along the 13-kilometer Jinji Lake pathway. Jinji Pavilion is BIG’s first completed building in Suzhou and complements its neighbour—the Suzhou Contemporary Art Museum, scheduled for completion later this year.
“Our Jinji Pavilion is nestled under the camphor trees by the lake, creating a serene sanctuary for the community. It seems like an extension of the surrounding tree canopy, with a pixelated leaf-inspired roof that elegantly hangs down to provide shade at the intersection of pathways while framing breathtaking views of the lake. The perforated panels cast dappled shadows that mimic the movement of leaves, combining poetic beauty with exceptional thermal performance—a perfect fusion of artistry and functionality.” – Catherine Huang, Partner at BIG.
The pavilion’s transparent glass facade offers expansive views of the outdoors, and its polished steel surfaces reflect light and greenery, seamlessly connecting the pavilion to the waterfront park. The pixelated roof further dissolves the perception of scale, blending the building into the textures of its surroundings.
“The design philosophy behind Jinji Pavilion is to bring a variety of public spaces together under one roof. It draws inspiration from the architectural wisdom of traditional Chinese tea houses, elevating the concepts of lightness and transparency to a new level by using glass bricks instead of glazed tiles for the roof. This approach blurs the boundaries between indoor and outdoor, garden and building. Jinji Pavilion is like the sister to Suzhou Contemporary Art Museum, reimagining the architecture and landscapes of the lakeside area for the future while building on Suzhou’s rich heritage of classical garden architecture.” – Bjarke Ingels, Founder and Creative Director of BIG.
The pavilion’s roof gently lifts at the edges, forming a spacious double-height entrance that guides visitors into the central courtyard. At the centre of the courtyard, a tree serves as a tranquil focal point. Visitors can enter the courtyard from any of the pavilion’s openings, and each area has a unique function, including a café, boutique, restaurant, and visitor centre.
The pavilion’s roof structure invites surrounding natural scenery into the interior. It consists of two layers of perforated shading panels—the outer layer integrates with glass components, while the inner layer forms the ceiling. Together, these layers create a visual effect resembling a tree canopy, allowing glimpses of the sky from indoors. Sunlight filters through the perforations, casting dappled light and shadow patterns that shift throughout the day, showcasing a unique rhythm of light and shadow.
BIG established a new studio in Shanghai in 2024 to support the construction of Jinji Pavilion and its neighbouring Suzhou Contemporary Art Museum, further strengthening the firm’s presence and business development in the region.












