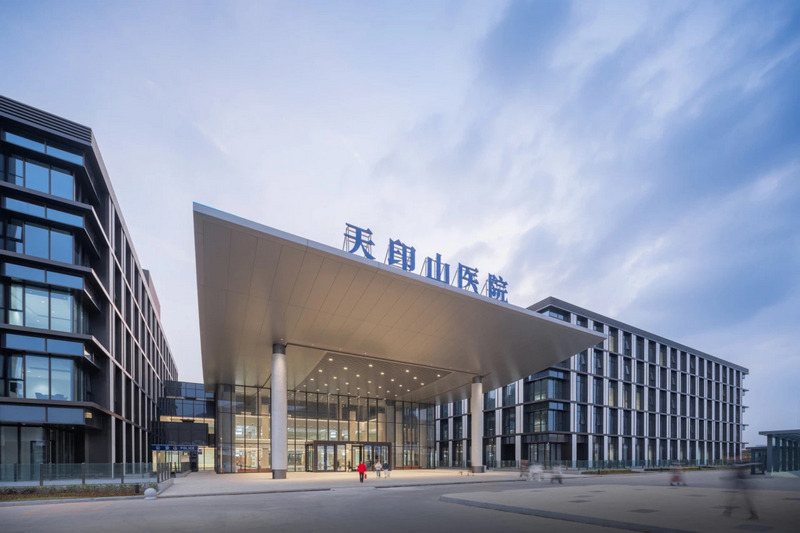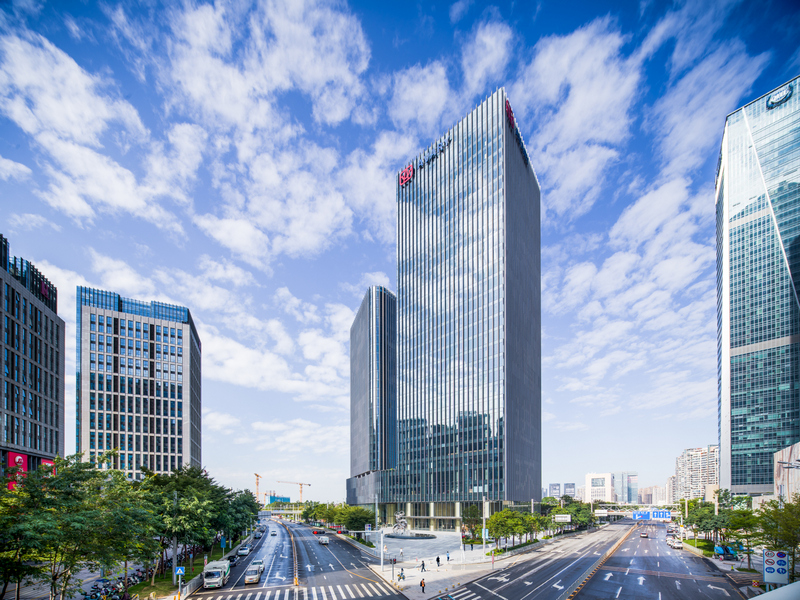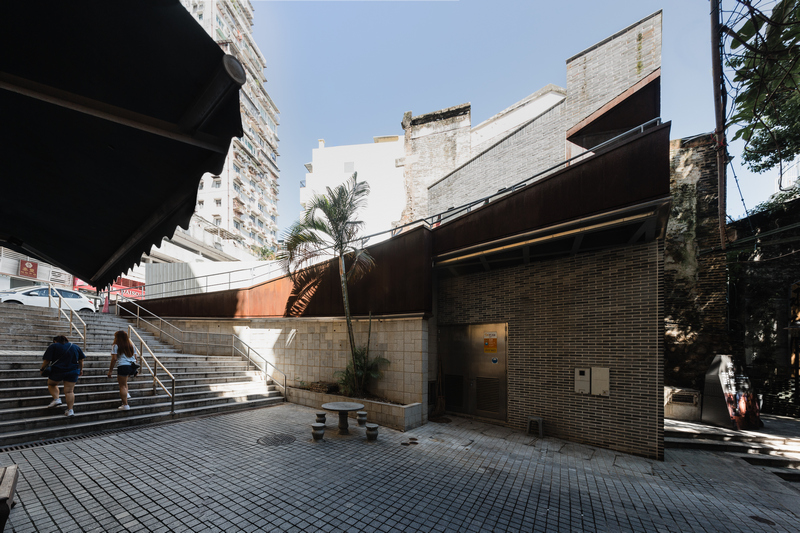International architecture practice 10 Design (part of Egis’ Architecture Line) is pleased to unveil its latest winning proposal for the Yantian Old Market Town Urban Renewal Project in Shenzhen, China. Embracing Yantian Old Market Town’s rich history and natural beauty, the design sets out a captivating blueprint for a world-class waterfront destination, as well as setting a new standard for sustainable coastal living.
Nestled along the tranquil inner bay of Starling Inlet, Yantian Old Market Town boasts a prime waterfront location near Shenzhen’s Yantian Container Terminal. The area has long been celebrated for its thriving local fisheries and reputation as a seafood lover’s paradise while also serves as a gateway to nature, offering access to numerous hiking trails and popular urban retreats.

Driven by the need to enhance the quality of life for residents, the 96,654 square-meter master plan aspires to become a ‘Super Anchor’ for the region, capitalizing on its rich history and abundant resources to create a dynamic, thriving community and a premier waterfront destination.
Strategic attractions and interfaces are pinpointed in the masterplan, guiding the development of traffic flow and urban infrastructure for future growth. By thoughtfully curating leisure, entertainment, cultural, and culinary offerings throughout these focal points and public spaces, the design team ensures a captivating and enriching journey of discovery for all.
The design vision is to foster connection between the mountains and the sea, people and nature, business and the community. By rediscovering and preserving the rich cultural and landscape resources of Old Market Town, the design opens a new window of growth in the region and fundamentally fosters a thriving, sustainable community for residents and businesses alike.
Towering elegantly along the waterfront, an iconic architectural masterpiece welcomes visitors who arrive by sea. Drawing inspiration from the container terminals’ portainers, four high-rise residential towers are interconnected by a skydeck at over 100 meters. This innovative design creates the illusion of a ‘floating city’ against the horizon. While partially serving as a private club facility for residents, the skydeck also offers public access via separate lifts, ensuring that this unique space can be enjoyed by all.
As a central hub for the entire community, the landmark building is seamlessly connected to the nearby metro station via a vibrant ‘Festival Street’ that efficiently guides pedestrians to the picturesque waterfront. Adjacent to a bustling seafood wholesale market, the podium mall houses a diverse array of seafood restaurants and interactive retail shops, providing visitors with a truly immersive and authentic sea-to-table dining experience.
Deviating from the form of a conventional coastline, open terraces of the mall are transformed into elevated decks extending southward to the sea. These floating decks embodies a multitude of public amenities, designed to accommodate a range of public gatherings and festive events, fostering an inclusive and immersive biophilic experience that encourages interaction with the natural environment.
The revitalization plan also encompasses the neighboring fishing village, where aging structures will be transformed into a vibrant leisure and retail district. In keeping with the intimate scale and charm of the existing village, the design encourages exploration along the narrow alleys and typhoon shelter, immersing visitors in the idyllic ambiance and traditional culture of coastal fishing communities.
CLIENT: Shenzhen Haohaonian Investment
TYPE: Residential, Retail, Office, Education, Hotel, Cultural and Civic Facilities
SITE AREA: 96,654 sqm (Urban Design Scope), 51,588 sqm (Architecture Scope)
GFA: 533,525 sqm (Urban Design Scope), 235,537 sqm (Architecture Scope)
SERVICE: Urban Design, Master Planning, Architecture
STATUS: Design in Progress


























