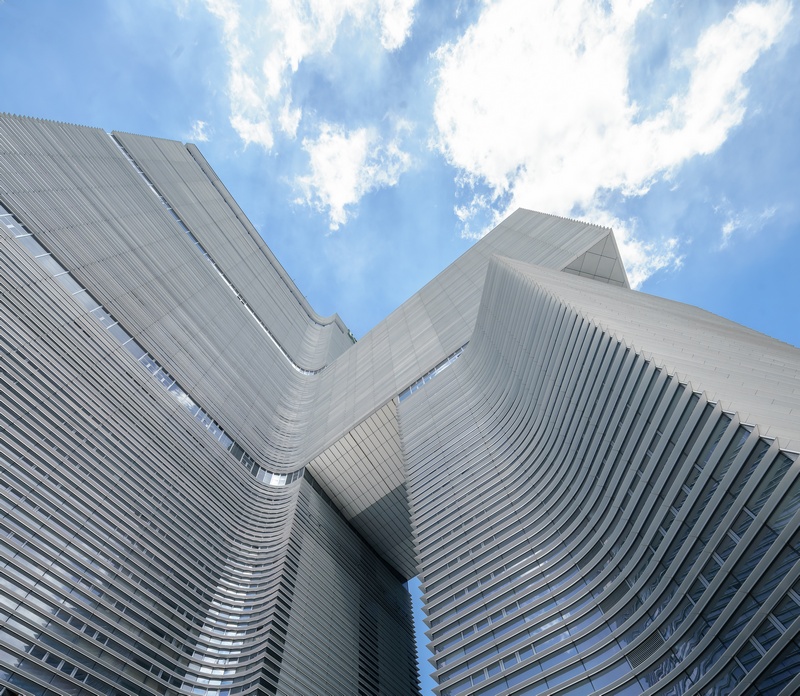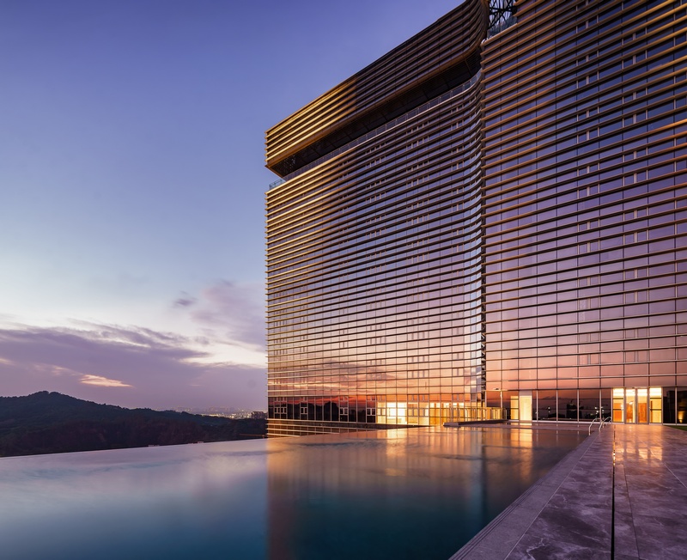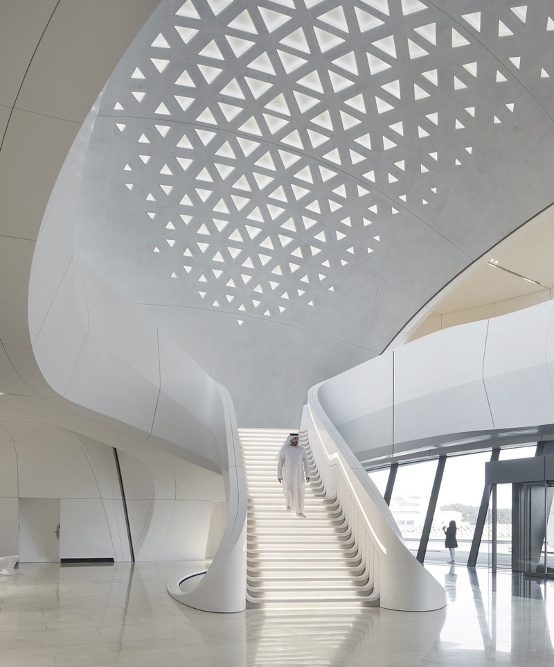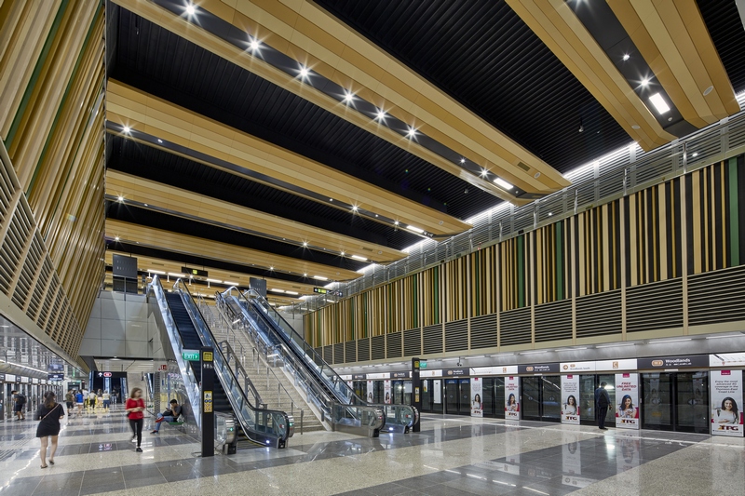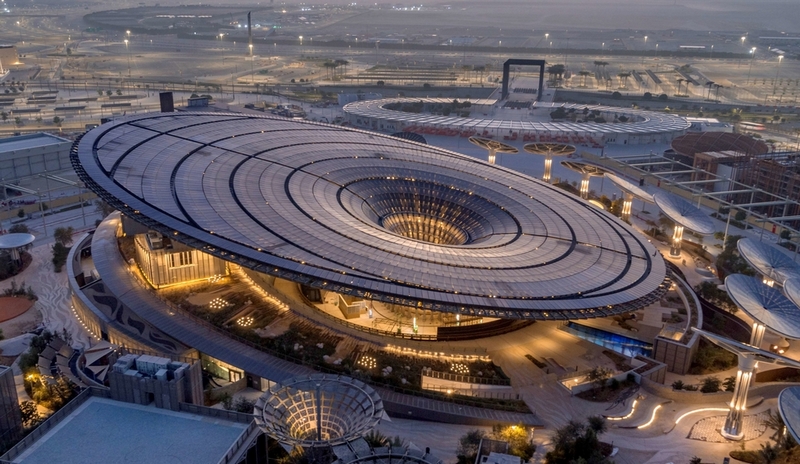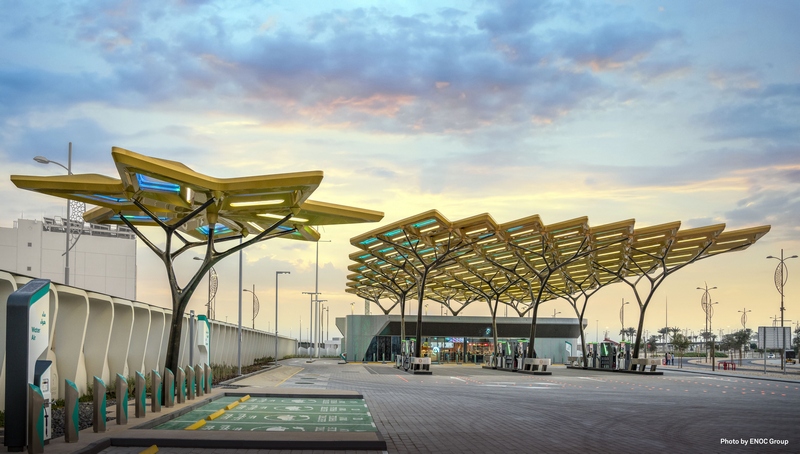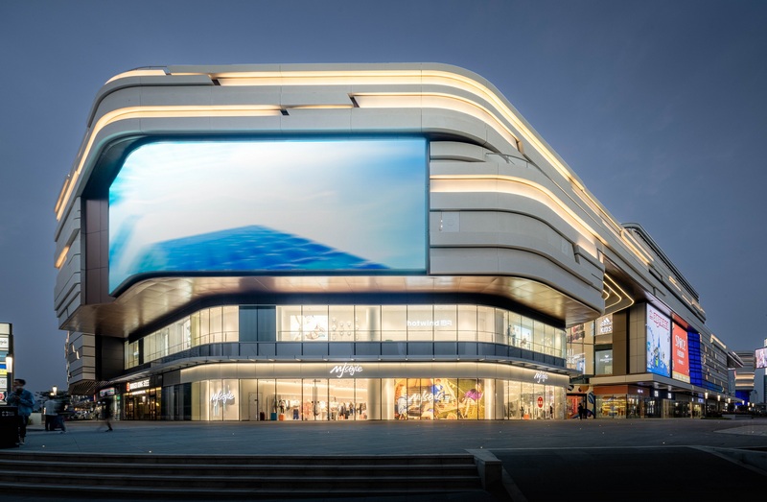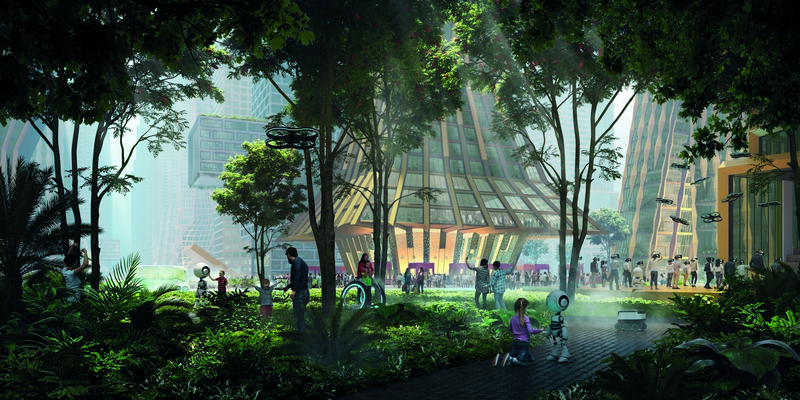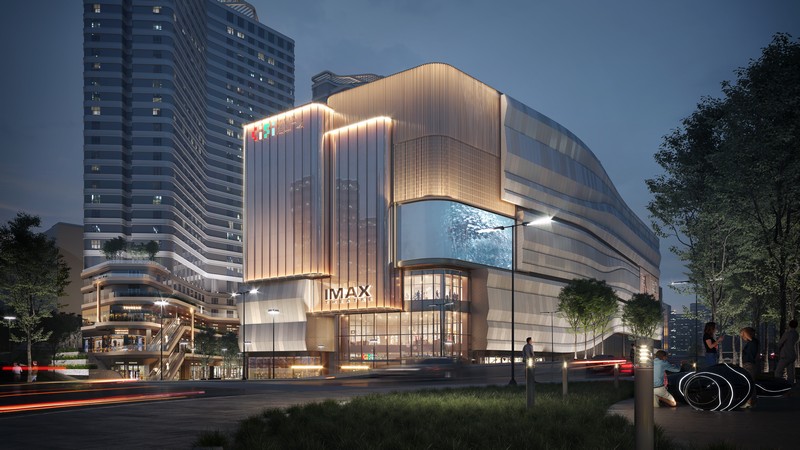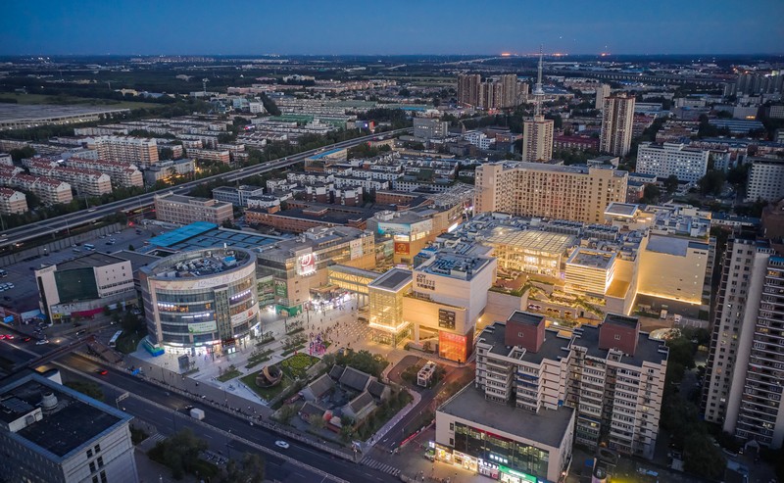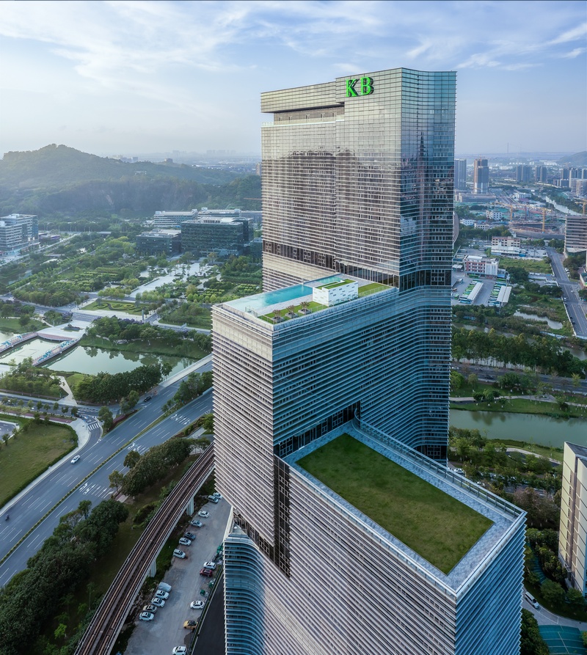
Guangzhou Nansha was once distinguished by scattered hills and islands. Over the course of rapid urbanization and high-density development, it has now evolved into the geographic center of the Greater Bay Area. As an effort to create a pleasant living space in a fast-paced area, Aedas designed the Nansha Kingboard Plaza, a waterfront complex that strives to integrate nature and architecture. The project is located in Jiaomen, the central area of Nansha Free Trade Zone and a future transportation hubs in Nansha. The plot possesses superior landscape resources, with a wide river view of the Jiaomen River to its east and the Phoenix Lake to its west.
The design breaks up the building mass to form a zigzag layout which precludes blocking between the towers, maximising view and natural light intake. It also creates a buffer zone between the architecture and the light rail track that runs along its west boundary to minimise noise impact.
The design draws inspiration from the forceful character of the mountains in South Guangdong, with volumes stacked and rotated in sections, rendering an image of a classic ink painting scroll.
The facade is made of simple horizontal sunshade shutters and double-layer glass curtain wall system. The horizontal lines are merged with the twisted volume where elegant arcs emerge to create a layered visual experience. The surrounding landscape is designed in a coherent linear architectural language. “Incorporating a series of green terraces, decks and water features, the landscape design also celebrates Nansha’s waterfront culture and provide abundant public green space for the residents,” explained Aedas Executive Director Wei Li.
The base of the building is occupied by retail and office spaces, while the upper floors house residential units of different sizes. The multiple roofs are transformed into sky gardens, and an infinity swimming pool is installed to provide a panoramic view of the city, overlooking rolling hills and streaming rivers.
“This building is of great significance as a gateway and we hope that while providing high-quality live-work experience, it can demonstrate Lingnan’s unique character and stand as the landmark of the city.” Aedas Global Design Principal Ken Wai.
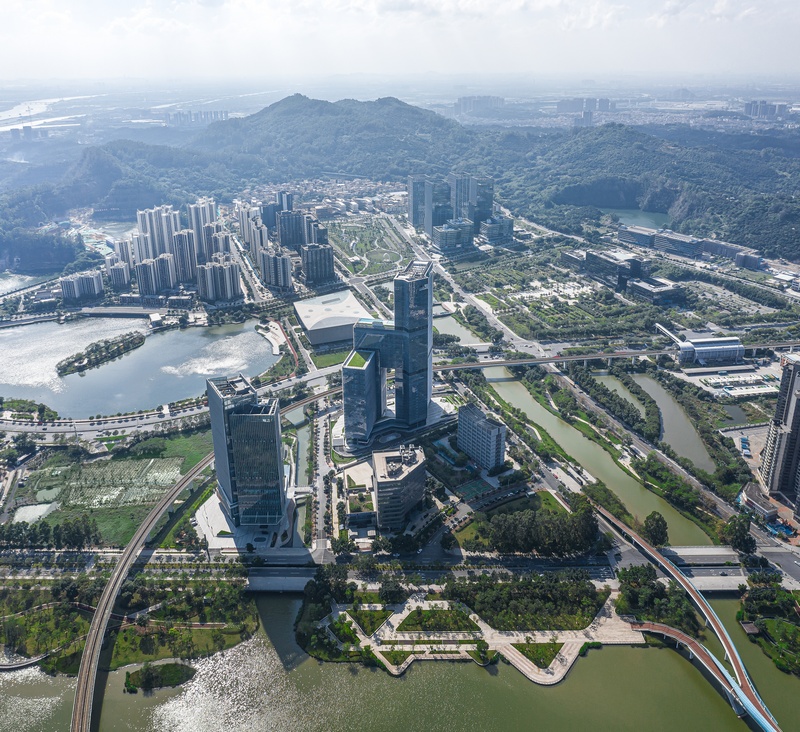
Project: Nansha Kingboard Plaza
Location: Guangzhou, China
Architect: Aedas
Client: Kingboard Holdings Limited
Gross Floor Area: 80,762 sq m
Completion Year: 2021
Design Directors: Global Design Principal, Ken Wai ; Executive Director, Wei Li











 2.jpg)



