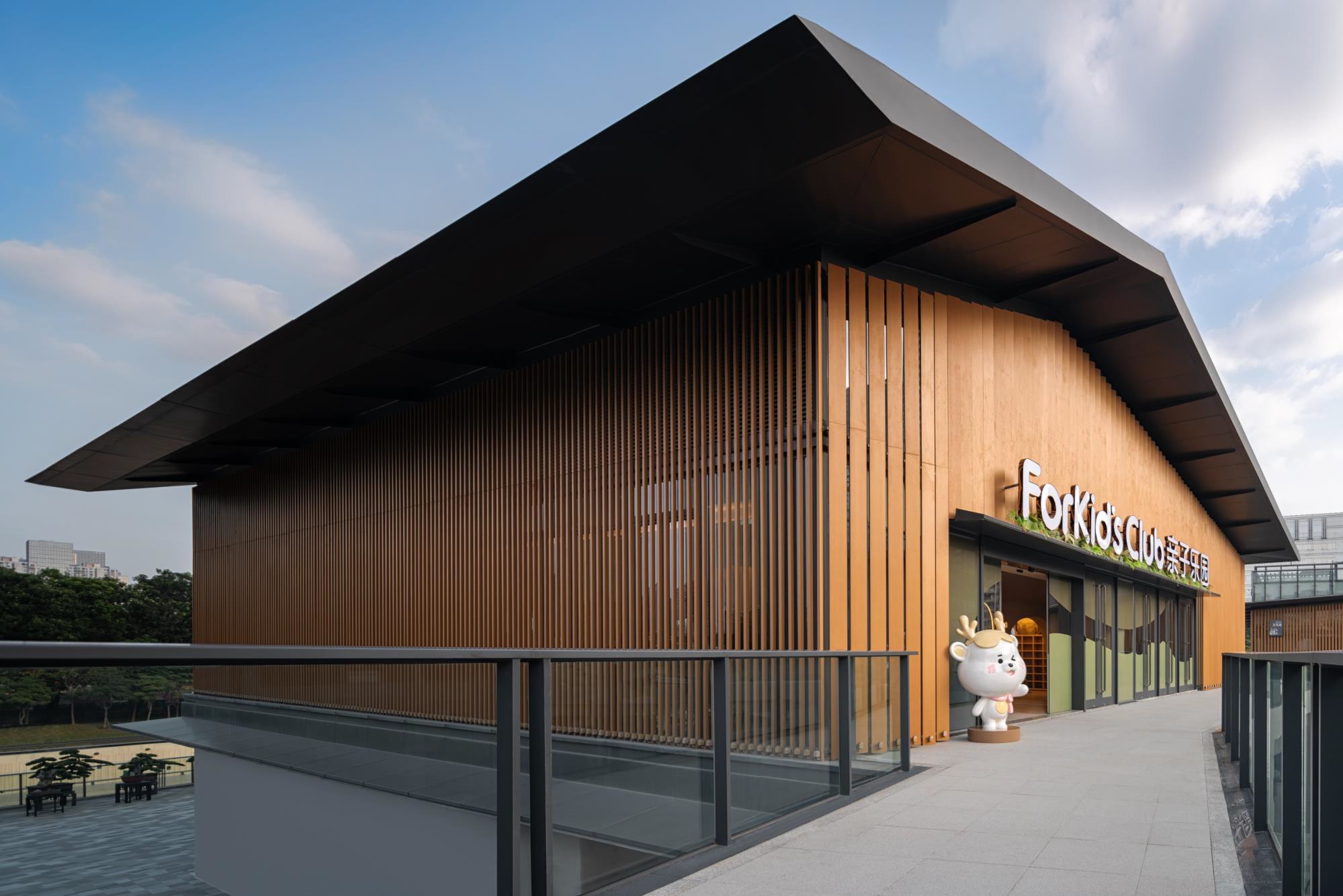
The aim of this project is to enable a new generation of parents and kids to pull away from the busy city life and enter an imaginative parent child world The concept of this composite family space is “Valley of Dreams” which includes integrated functions of play, learning, dining and socializing.
Situated in an independent building in Shenzhen Nanshan Park, the characteristics of the double height volume was fully expressed with newly built mezzanine levels to create vertical extension and spatial excitement for kid’s self exploration The whole environment was totally made of curves to break the rigidity of the building periphery boundary and seamlessly connect all activity zones situated at the 3 different levels To follow the curvilinear tectonics, an abstract landscape of valley’s seasonal changes was mimicked in provoking kid’s imaginations The overall design language is a strategic manipulation of symbolic colors shapes, scales and tactility to fulfill functional and emotional requirements of a play scape and gave memorable experience for kids and parents.

Family Restaurant
They are visually connected to their parents sitting in the family café where food and refreshment is provided Different activities including children’s birthday parties and social events can be held Full height greenery wall completes the leisure experience in this double volume space.
Reception
The first zone in GREEN includes ticketing area, family café and undulated hills depicts the beauty of spring season A giant tree like observatory tower situated in the center gives all kids on top a panoramic view of the whole space.
SUMMER BEACH – Multi Tactility
The second zone in YELLOW is a beach like open area of ball pool, jumping and climbing rope array with mezzanine levels connected with cocoon bridges It’s a play scape composed of rubber, plastic and rope that gives kids a multi tactile experience.
AUTUMN LEAF – Anti Gravity
The third zone is a floating leaf structure in ORANGE who includes rope array and trampoline Kids can play hide and seek in this semi enclosed space and perform anti gravity exercise.
WINTER CAVE – Digital Interaction
The fourth zone is composed of two multi purpose GRAY areas on the top level an open theatre and an enclosed cave Both served as quite corners and are equipped with interactive digital projection on floor and ceiling to give immersive experience for all kids in performing different teaching and learning activities.
Ceiling Details
The overall open ceiling is covered with rhythmic convex mirror discs that combined with distorted mirror walls to give vertical and horizontal visual extension and enhanced the dreamy touch Different custom designed 3 D carton characters give life to the whole space and completes the brand narrative.
Project name: Forkid’s Club
Location: Shenzhen, China
Client: Forkid’s Club Co Ltd
Interior: Design PANORAMA Design Group
Design: Director Horace Pan
Project: Director Dennis Leong, Sunny Li
Design Team: Raine Fu, Emily Yau Ada Yiu Jason Yin, Elias Lee, Amani Zeng
Graphic: Design Claire Tsang
Photographer: POPO VISION, GD Media
Completion: Date Dec 2022
Area: 380 sqm





















