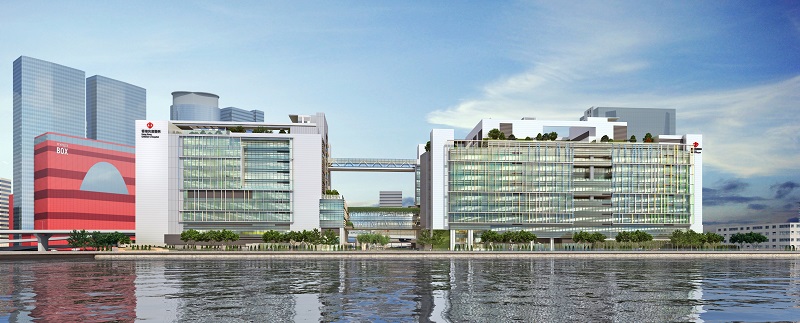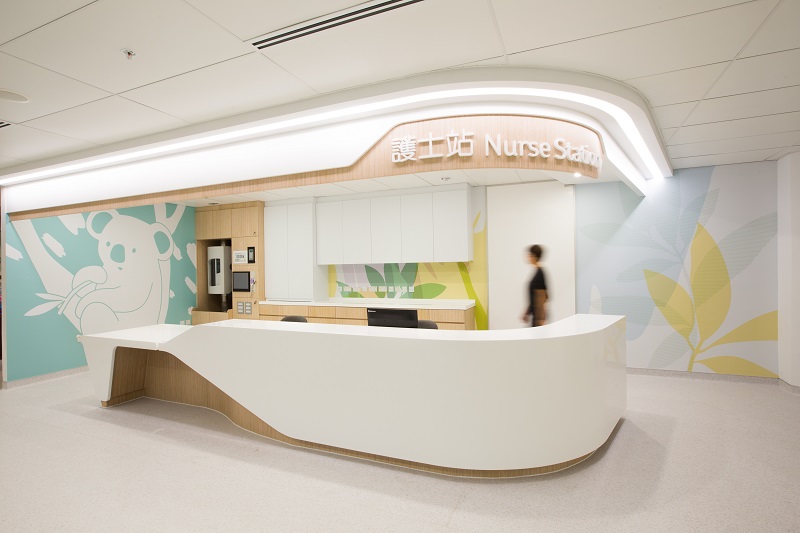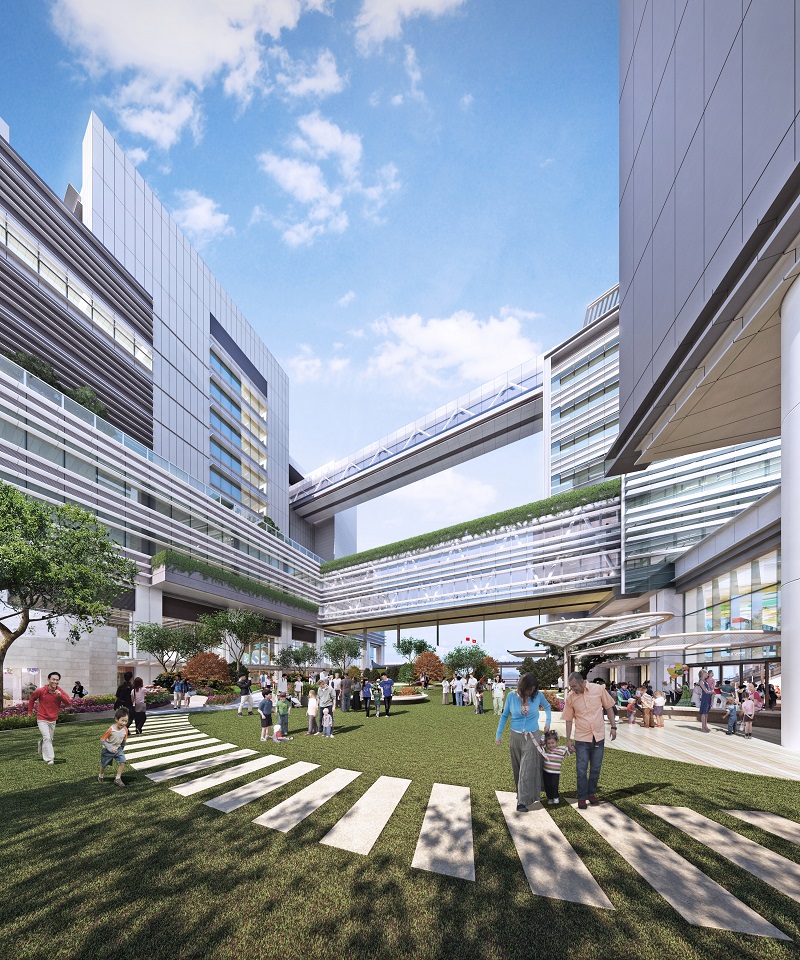With a site area of 21,700m2 and a total construction area of around 165,000m2, construction of the $13 billion Hong Kong Children’s Hospital (HKCH) commenced in 2013 and is scheduled for completion later this year and service commissioning in 2018. As the first specialist paediatric hospital in the city, it has set sustainability targets, including BEAM Plus “Platinum” certification. The project is working to encourage multi-disciplinary and cross-specialty collaboration and efficient and flexible use of facilities and resources.


The overall design objective was to create a non-institutional, home-like, child-friendly and comfortable environment, capable of providing the best patient-centred clinical practice to cater to the needs of patients and families. Taking advantage of the long frontage of the hospital site to the waterfront of former South Apron of Kai Tak Development, the project features a generous rehab garden at ground level in-between the two towers of HKCH which seamlessly connects with the adjacent waterfront promenade and the overall green pedestrian network of Kai Tak Development. By adopting a no-podium design principle and highly permeable treatment at ground floor, the natural ventilation and walking experience at street level is greatly enhanced. Patient and staff will make use of the linkbridges at 3 strategic levels for efficient delivery of services and supplies in-between the two towers under a controlled environment. The H-shape configuration of the Clinical Tower with internal courtyard aims to maximise daylight penetration, natural ventilation and connection to outdoor environment. Low-heat-absorbing roofing materials, together with greenery close to 40% of the site area in forms of landscaped gardens, green roof and vertical green walls, would help to reduce heat gain and alleviate heat island effect to the surrounding environment. Each floor is featured with a different theme of animal graphic and the entrance lobby has also installed a huge sculpture tree giving the users a joyful experience. All these design features would contribute to an amiable environment which would improve staff satisfaction as well as patient’s experience and recovery.

In terms of green technology, HKCH is the first hospital in Hong Kong to use DCS (District Cooling System), an energy-efficient air-conditioning system that consumes less electricity compared to traditional air-cooled and individual water-cooled air-conditioning systems respectively. Meanwhile, solar panels will be used to generate domestic hot water within the development, and photovoltaic panels will be installed at roof top for environmental benefits. A VAV (variable air volume) system and VSD (variable speed drive) pumps and controls have also been incorporated to increase the efficiency of the air conditioning system, and free cooling provisions provided where possible. A low energy interior lighting system has also been installed, with exterior lightings optimised to reduce light pollution. Efficient sanitary fittings and a rainwater recycling system are also used to reduce overall water consumption. In addition, a building energy management system has been applied to facilitate energy monitoring and audits.
Environmentally friendly materials, including low VOC finishes, PVC-free flooring, 100% FSC wood and materials with recycled content are also utilised for interior works. While designed for a specific purpose, this highly sophisticated large-scale project will provide a total of 468 beds for in-patient and day-patient services. The facility will also house research and training facilities and an Integrated Rehabilitation Centre, as well as operating theatres, clinical laboratories, research laboratories, a hospital data centre, and education and training, in-patient services and ambulatory care services facilities.
Aligned with the sustainable and environmentally friendly planning principles set out for the Kai Tak Development, and policy frameworks stipulated by the Development Bureau and the Environmental Bureau for the promotion of green government buildings, HKCH’s integrated design features, coupled with a philosophy that puts patients’ well-being at the heart of the project will be key to its success.











