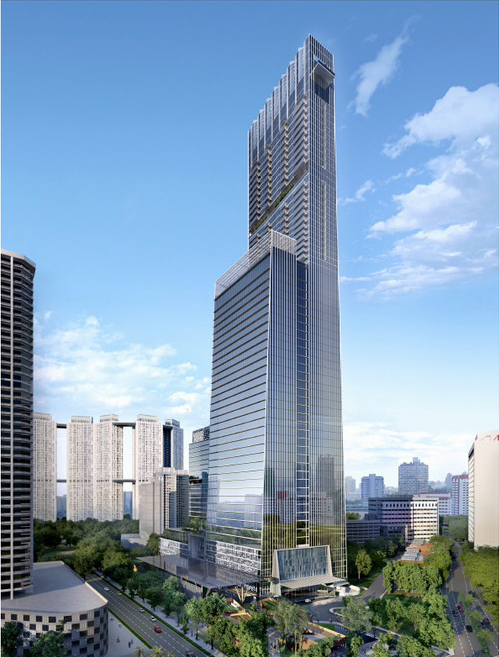 Plans were unveiled in May for Tanjong Pagar Centre, a large-scale integrated development in Singapore designed by Skidmore, Owings & Merrill LLP (SOM).
Plans were unveiled in May for Tanjong Pagar Centre, a large-scale integrated development in Singapore designed by Skidmore, Owings & Merrill LLP (SOM).
Developed by GuocoLand, an award-winning developer in Singapore, the large-scale mixed-use project will contain 158,000m2 of Grade-A offices, prestigious residential apartments, a luxury business hotel, premier retail space and a sheltered event space in Tanjong Pagar City Park, and will position the area as a premier quality business and lifestyle hub within Singapore’s Central Business District.
Tanjong Pagar Centre will rise 290 meters over the Tanjong Pagar MRT Station in the heart of Tanjong Pagar and will serve as a gateway to the future waterfront city at the site of existing waterfront ports.
Tanjong Pagar Centre sets a high benchmark for environmental sustainability.
The transit-oriented development uses passive technologies such as solar shading devices and natural ventilation to reduce mechanical loads and will employ photovoltaic panels to generate 1% of the buildings’ energy.
The project has received Green Mark awards from the Singapore Building and Construction Authority, while GuocoTower, the 38-story office building portion of the development, has achieved LEED Platinum Precertification (Core + Shell) from the USGBC.
Tanjong Pagar Centre is slated for completion in 2016.











