A mixed-use design on a downtown site in southern China brings the best elements of Arquitectonica’s practice in a partially concealed square.
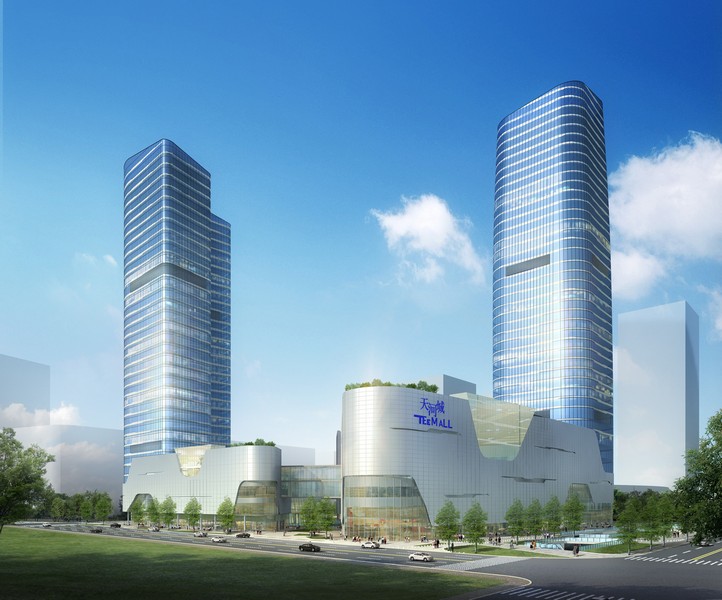
Arquitectonica has brought together every inch of mixed-use muscle and each fibre of its collective know-how in its most recently approved design. Panyu Wanbo is a 264,840 square metre mixed-use commercial project in emerging Panyu district, about 40 minutes’ drive south of Guangzhou.
The architectural programme involves one and a half floors of retail space at the basement level whilst the podium has 5 floors of retail on one side and 7 floors of retail on the other. Two towers house 33 storeys of Grade-A office accommodation and 26 floors of premium small office-home office accommodations. Covered car parking is provided beneath the retail shopping centre and the development has great public transport connections.
The building will rise from a rectangular block in an area designated to become the new central business district for Panyu.
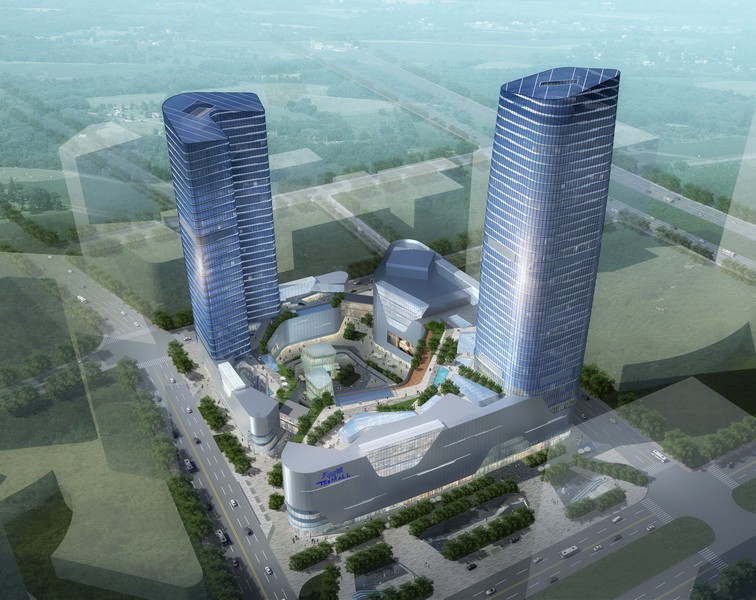
Arquitectonica Managing Director, Mr Peter Brannan, explains, “The design revolves around a central courtyard at the heart of the development. The courtyard orientates visitors, creates a recognisable and comfortable space and lends a strong design vocabulary to the project. The retail components wrap around the courtyard on four sides, which responds to the retail aspects as well as the built environment. The design envelopes the site, funnelling footfall into the central courtyard and through to generous atria within.”
He adds that a series of swooping, curved lines define the exterior, and it wraps in upon itself to form two recessed openings on the diagonal axis. These broad lanes open onto the street but are set back a generous distance from the curb. In effect, it creates public space and invites pedestrians into the protected sunken courtyard – and up into the development.
The diagonal lanes offer only teasing glimpses of the courtyard’s contents. A pedestrian moving up the street would surely be able to see most of the goings-on inside, but never in one showing.
Partially obscured by plantings and the curved exterior surface in the vertical plane, the gently undulating floor creates a natural-feeling horizontal screen. The combined effect is seductive, offering tempting flashes, and intimate.
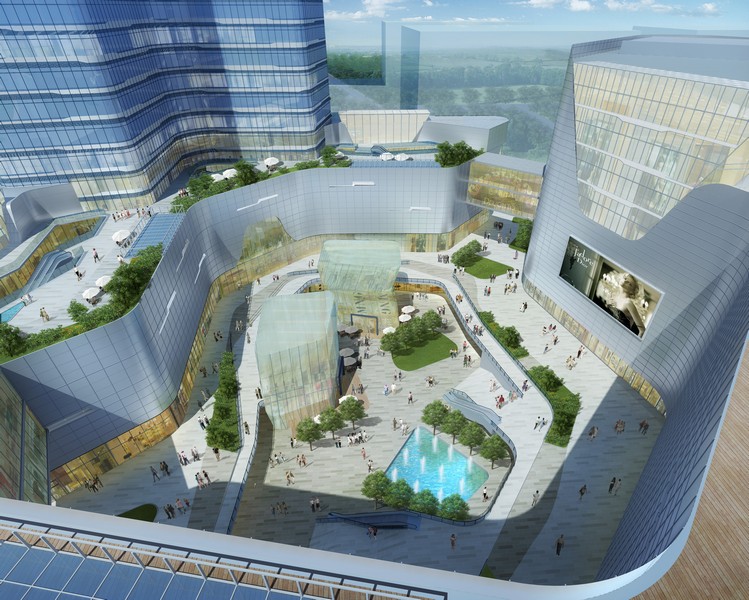
Entrances into the retail podium mark the site’s four corners. And the tease continues with a ribbon of glass, one storey high, running around the structure’s base. At the moment of greatest visual impact, the transparent surfaces open up, rising into the grey clad exterior, offering views into the structure’s shopping precincts.
The courtyard also effectively doubles the shopfront lengths. The centre of the courtyard is open to the basement allowing sunlight to flood the development, creating sightlines onto shopfronts, their merchandise, and into restaurants and cafes. Wide, feature steps provide comfortable movement within the courtyard as well as meeting places for casual visitors.
The soft-edges and materials are in harmony with the architectural forms and deliver a series of memorable spaces, each promoting a vibrant sense of modern urban living. Terraces and roof spaces are fully landscaped for retail or commercial use. The landscape philosophy makes use of every surface possible for commercial or residential purposes, while helping to cool the atmosphere, filter the air, provide shade and comfort the users.
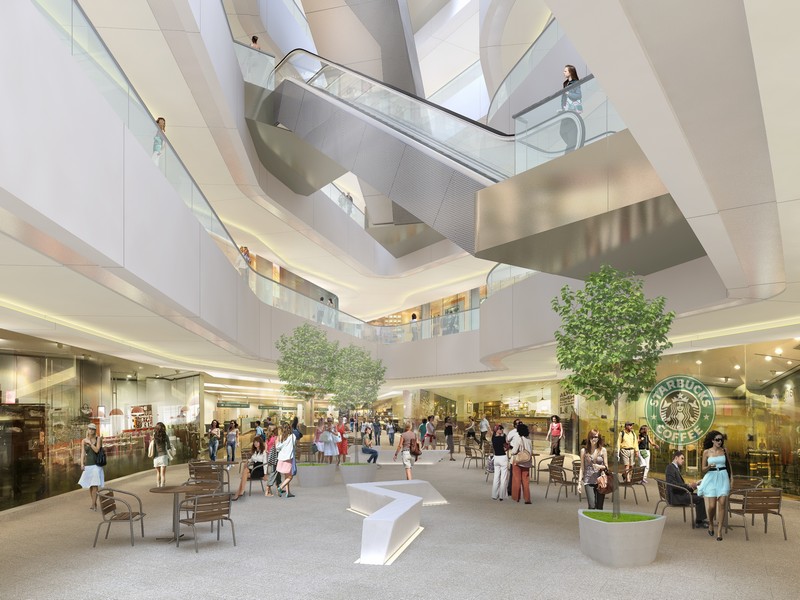
The interplay between intimacy and openness grows within the 7-storey podium. The 148,529 square metres of space is designed to appear irregular and gently angular. There are few sections of unyielding straight lines. Instead they are replaced with a more natural series of broad curves and obtuse angles.
The ceiling of one level hangs over the next, before retreating just a few footsteps away to reveal a premier shop space. Says Brannan, “The effect allows light throughout, but controls its sting. The mottled light builds a calming environment and should allow retailers to illuminate their shopfronts in the most striking ways.”
Across the retail space there are naturally occurring pedestrian trails. A curving shopfront leads inquisitive shoppers through the layout and onto another discovery, barely concealed by the arc.
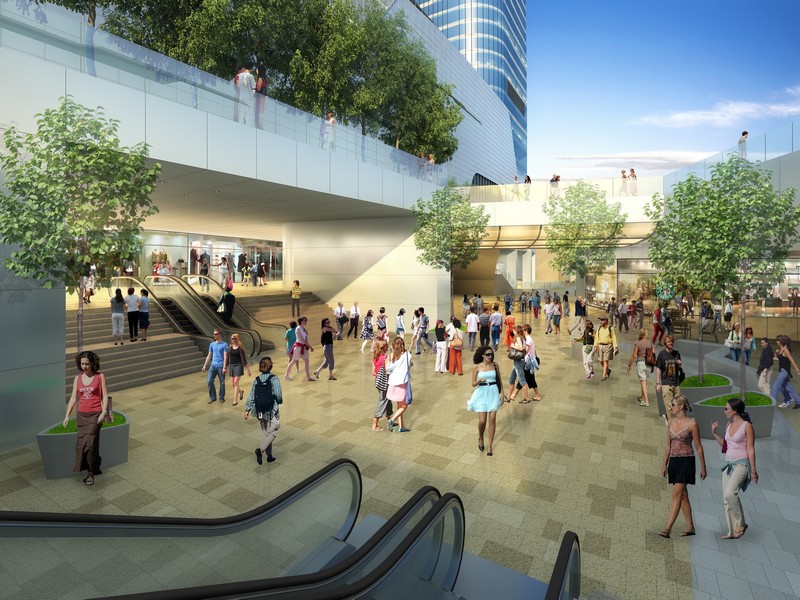
But it’s the courtyard that again offers focus, this time for the towers above. The architectural form of the buildings involves careful sculpting and softening of the edges to provide a tangible air of comfort. Hard, sharp edges are avoided. The feel is topographical and welcoming.
“The language is repeated in the interior spaces, up through the towers and in the exquisite detailing throughout the building,” continues Brannan. “The cladding makes maximum use of sunlight to the inner spaces. Sun shades and metal cladding panels are introduced at strategic locations to lower the energy profile without detracting from the provision of natural sunlight.”
The sunken plaza connects to the adjacent metro station. Visitors, office workers and residents will traverse the village retail atmosphere on their way to the retail facility, office or home. Convenience, comfort and ease of public transportation connections are emphasised.
“That meets one of the driving objectives of the design: to create a truly inspirational destination and meeting space in the city.”













