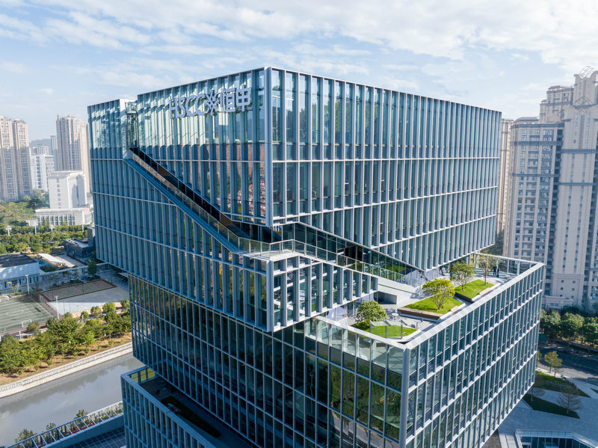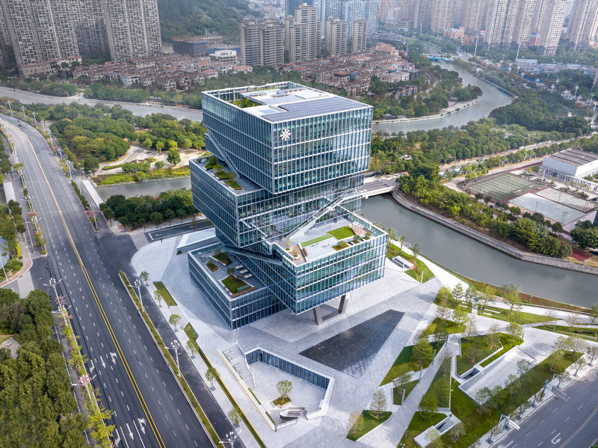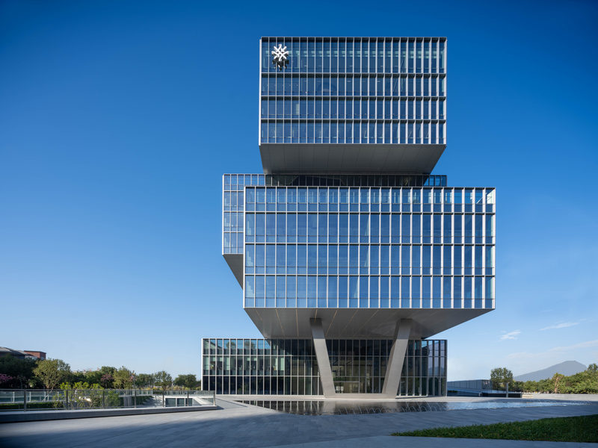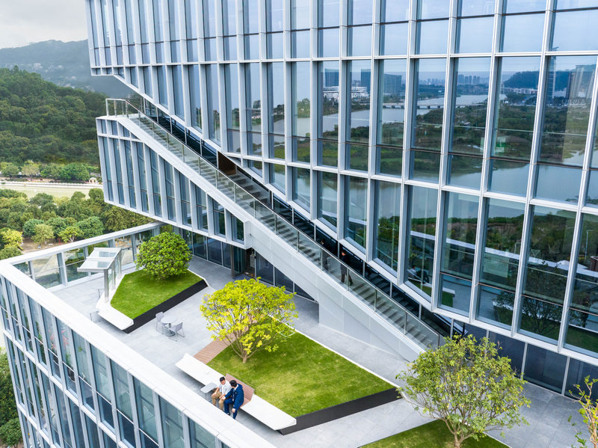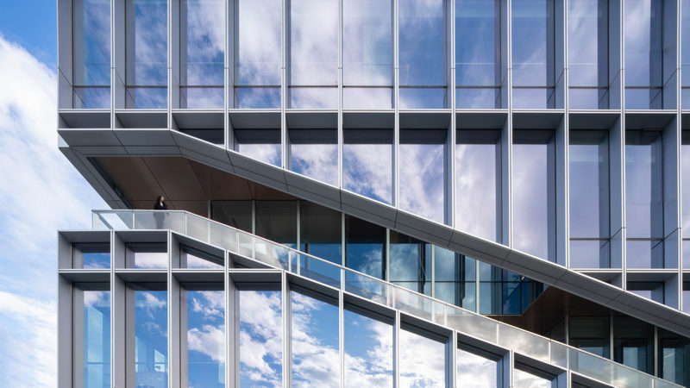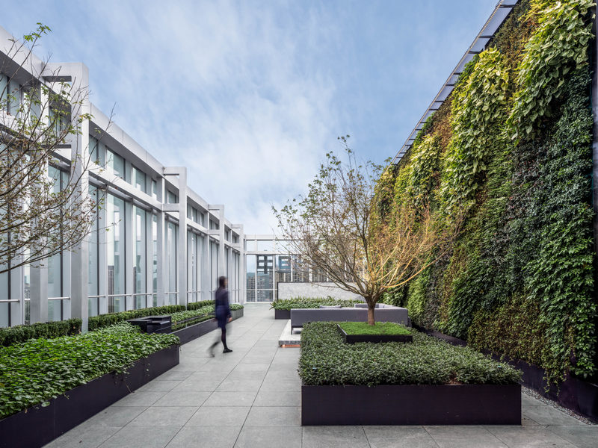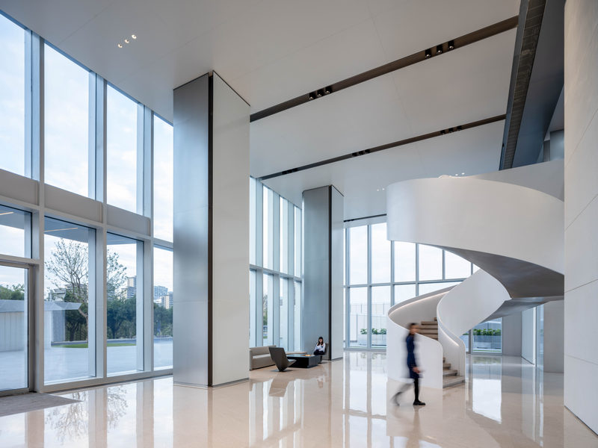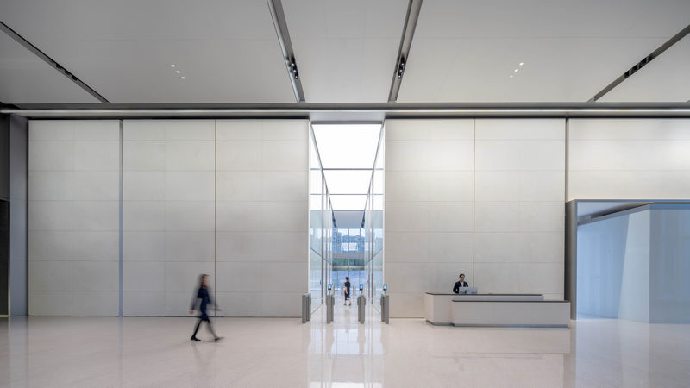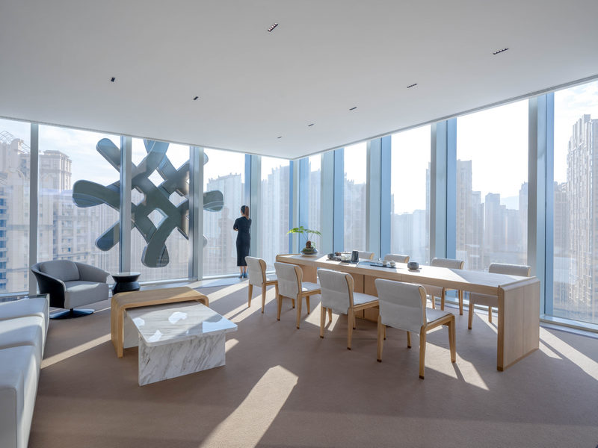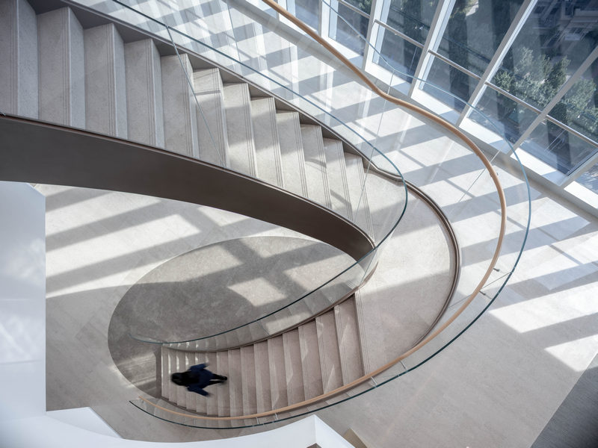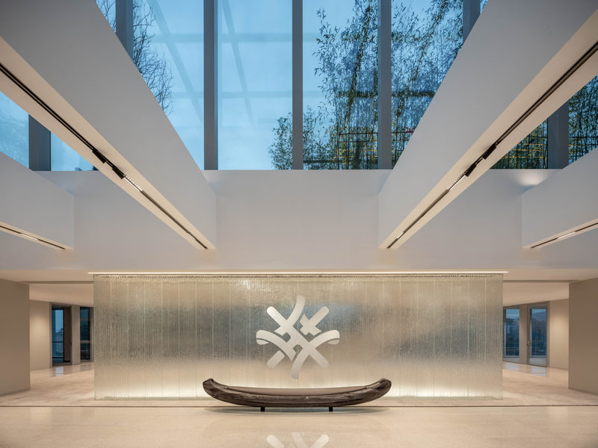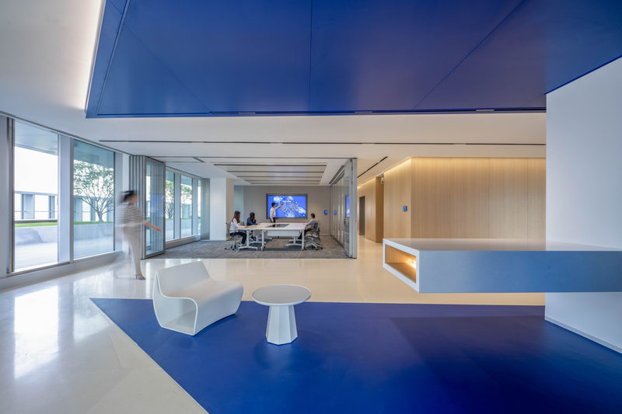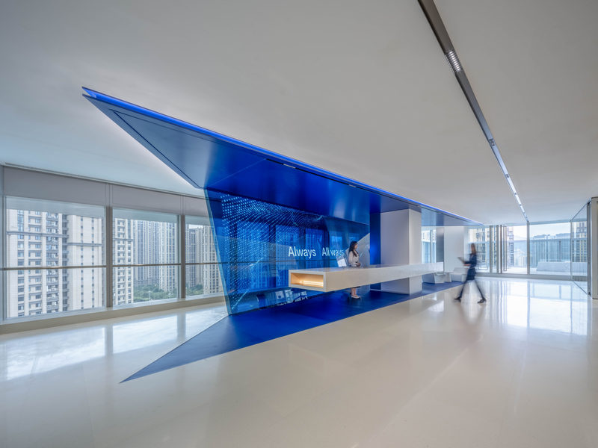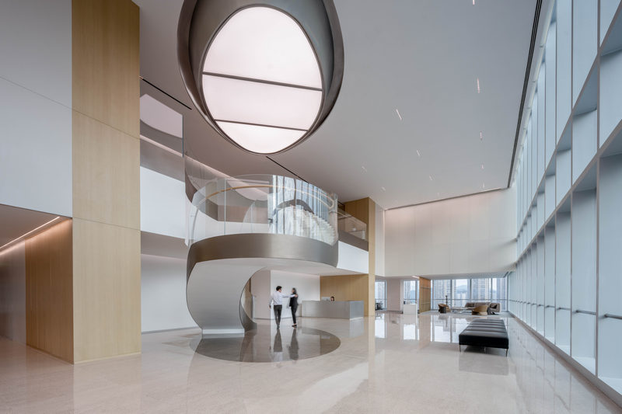Designed by Gensler, Highsun Group’s new headquarters in Fuzhou is positioned as a city landmark that conveys the group’s heritage, culture, and philosophy of putting people first and bringing people together.
(按此瀏覽中文版)
Located in Fuzhou, the new headquarters for Highsun Group (HSCC) embodies the company’s commitment to innovation and its core belief in people and culture. The Gensler team helped HSCC to envision an iconic architecture in a stacked massing form, which translates to bringing people together in collaboration and tapestry weaving in reference to the textile enterprise’s heritage. With the building’s iconic form, the Highsun Group Headquarters has become a new city landmark in Changle, Fuzhou.
The layout of the interior design provides multifunctional spaces and amenities for people to gather, collaborate, and innovate, at the same time, putting an emphasis on employee wellness and offering urban green spaces.
Weaving an iconic centerpiece that brings people together
Started as a textile enterprise, Highsun Group emphasizes on connecting people and working in collaboration to achieve greater success, and this is the main inspiration of Gensler’s design of putting one architectural element on top of another to resemble the action of weaving, and the understanding of bringing people together, linking the people and company into one building that everyone can work together in collaboration.
The design utilizes rigorous logical concepts, combines rational thinking with emotional design approach, and breaks through traditional massing design techniques. By optimizing the form of the building through split-level massing and interrelationships, Gensler’s design creates more social spaces that reflects the brand’s philosophy of “Synergy Inspires Possibility.” The four-body massing are interspersed and stacked to form the tower through overhangs and misalignment, and the space is activated by a façade staircase that connects the users of each floor to the roof garden.
Catalyzing urban growth and fostering vibrant communities
Gensler believes that architecture design not only shapes the cityscape but also has the potential to catalyze urban growth and foster vibrant urban communities. Innovative designs can enhance holistic urban experiences for the evolving needs of work, living, and recreation in our cities.
Therefore, the masterplan openly connects this project to surrounding urban spaces, creating public green spaces along the main urban interface, and establishing a landscape corridor linking residential areas to the nearby river. While serving the office workers, the sunken plaza also provides convenient lifestyle amenities for the neighborhood.
A holistic approach to well-being: connect, reflect, refresh
According to Gensler’s U.S. Workplace Survey, office workers ranked outdoor spaces as their most desired workplace amenity. Employee well-being extends beyond fitness facilities, Gensler and HSCC are embracing a holistic approach to create spaces to connect, reflect, refresh, and recharge for mental and social wellness — positively impacting individuals, local communities, and the planet.
Gensler’s design aims to enhance individual well-being, positively influencing how people live, work, and interact in the workplace. The goal of HSCC’s headquarters is to create an experience that’s more than an obligation and a destination that’s serving the community, embodying the company’s values of bringing people together, and fostering a close-knit community.
The tower offers rooftop gardens with supporting amenities bolstering different perspectives of the surrounding landscape, including river, park and urban green spaces. Outdoor terraces are connected by exterior staircases to maximize accessibility for all building users.
Each floor provides direct access to outdoor spaces running vertically along the building, further strengthening the company’s philosophy. The staircase, a key design concept, connects the three building terraces and rooftop garden, allowing people to traverse the building exterior while enjoying Fuzhou’s weather and views.
The exterior spaces seamlessly engage with the interiors. The interior layout establishes a flexible, multifunctional social hub adjacent to the staircase, serving as a learning center, collaboration space, informal meeting area, and more, fostering communication, sharing, and teamwork.
Attention to detail
To achieve the best design intentions, the team meticulously managed all details, including the façade, entrance, lighting, and roof. The design was created in Revit to ensure collaborative team efforts and a comprehensive, perfected design.
The tower’s façade design is dynamically unified and establishes a rich interplay of light and shadow through varying façade details and shades. The façade can open via parallel windows, ensuring natural ventilation throughout the building.
The grid-framed façade design is an extension of the building’s modern form. This approach ensures a substantial façade presence while maintaining unobstructed interior views.
The corner details carefully follow the changing façade depths. A U-shaped column forms a significant entrance element, clad in seamless stainless steel for a high-end finish.
As the fifth façade, the roof was meticulously designed to organize photovoltaic panels, mechanical systems, electrical, water tanks, and skylights without exceeding the parapet height.
Re-imagining HSCC headquarters
The interior design follows the same principle of conveying local culture and spirit through the power of space to influence people’s emotions. The workplace strategy emphasizes functional diversity, personalization, smart technologies, flexibility, and wellness.
Meanwhile, HSCC has created a green, healthy workspace for employees aligned with its corporate values, following the seven indicators of air, water, nutrition, light, fitness, comfort, and mind.
From the building to public spaces and every interior corner, Gensler’s integral design has shaped a unique headquarters for HSCC that honors the history and heritage of Fuzhou and Changle, promotes business and talent development, and confidently looks to the future.
Conclusions
Highsun Group brings together talent and technology, and joins hands with clients to innovate and inspire what’s next – always endeavoring to improve and carrying the courage through company development. With this partnership, Gensler unites creativity, imagination, and innovation for the project, aiming to cultivate human connection and drive positive change in the built environment.
Project Information
Project Name: Highsun Headquarters
Completed in 2023
Site Area:13,391 square meters
Gross Floor Area: 24,042 square meters
Basement: 18,696 square meters
Project Team
Client: Highsun Holding Group Co., Ltd.
Architect: Gensler
Interior: Gensler
Landscape: SWA
Local Design Institute: Fujian Architecture Design Institute
Photography: RAWVISION Studio
Categories
Commercial & Offices
Materials
Glass: CSG Holding
Aluminum: AAG
Coating: PPG













