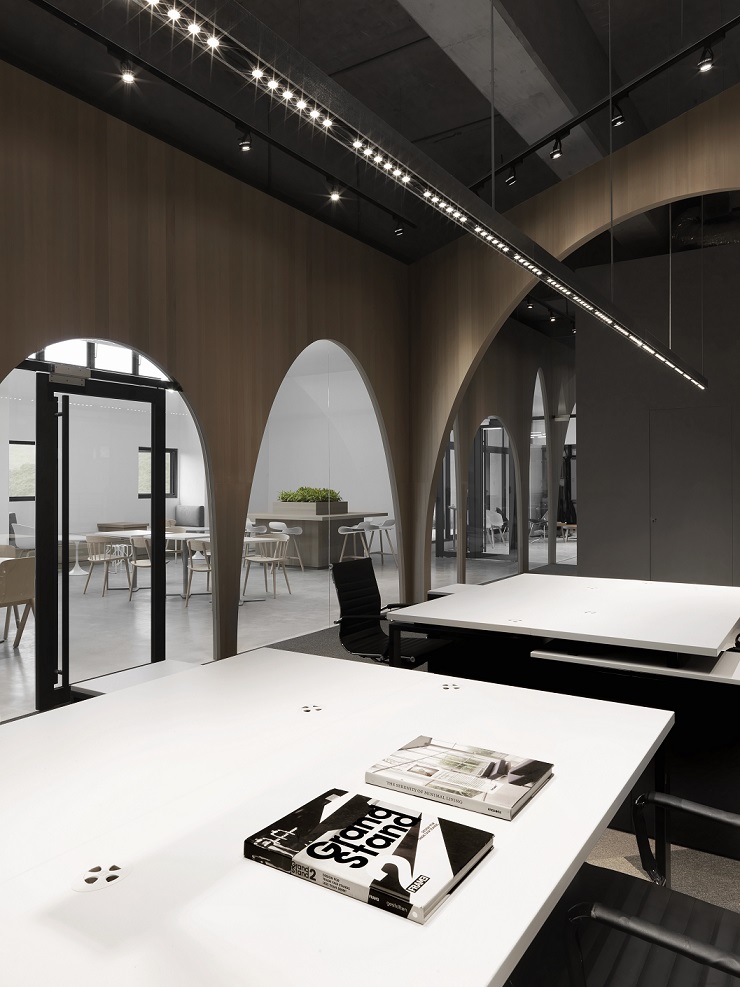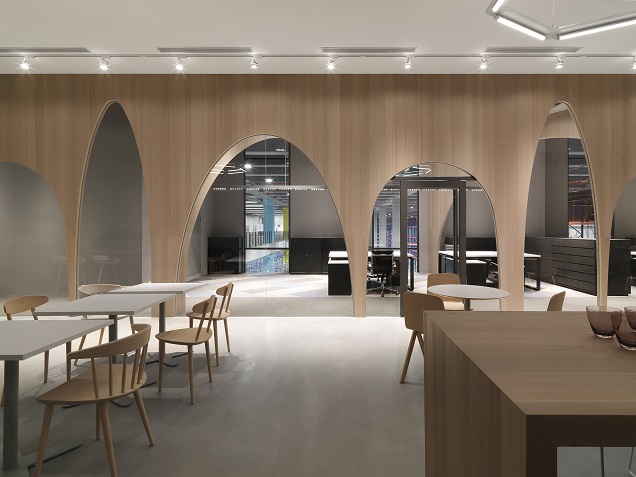The Taiwan logistics base for fashion retailer H&M is in the Ruifang mountains on Taipei’s outskirts. JC Architecture (JCA) designed the recently reconfigured offices with a view to creating a working environment that differs from what you might expect to find next to a warehouse.


H&M is one of the world’s biggest fashion retailers and so the office space is imbued with elements meant to let creative spirits soar. The distance between the supporting columns and height of the ceilings of the structure containing the offices prompted JCA to exploit the openness of the interior. The result is a space for creativity and individual expression to go hand in hand with collaboration, and a space that follows a cohesive, fluid design inside and out.
Archways are one recurring aspect, framing each passageway, some taller than others, some wider, so reflecting the diversity of creative expression and progress. Workstations occupy the cloister area, which is a hall that looks out over the courtyard on one side and is separated from the rest of the interior by a soft wooden arcade.
The minimalism of the courtyard makes for even more openness. The courtyard serves as a wide plaza, ideal for breaks or informal meetings. The open balcony that looks out over the courtyard gives views of the Ruifang mountains and the city at their feet. High glass panels let natural light bathe the interior and link the courtyard and cloister area. Seating areas and places to take a breather are spread throughout the premises, making the H&M offices the antithesis of the hierarchically arranged office.












