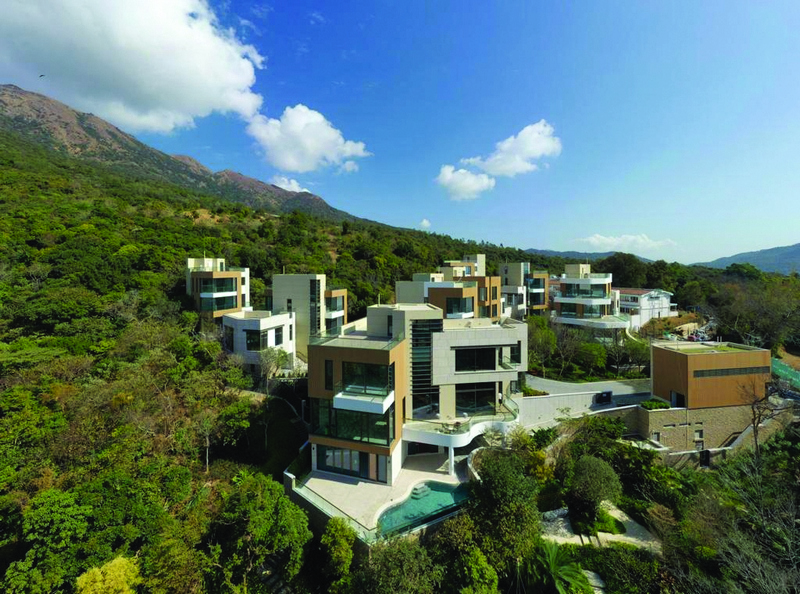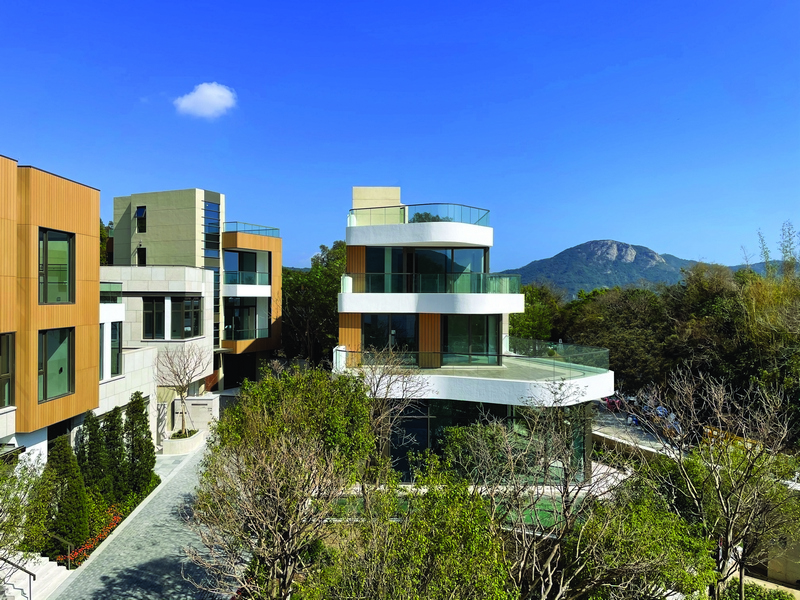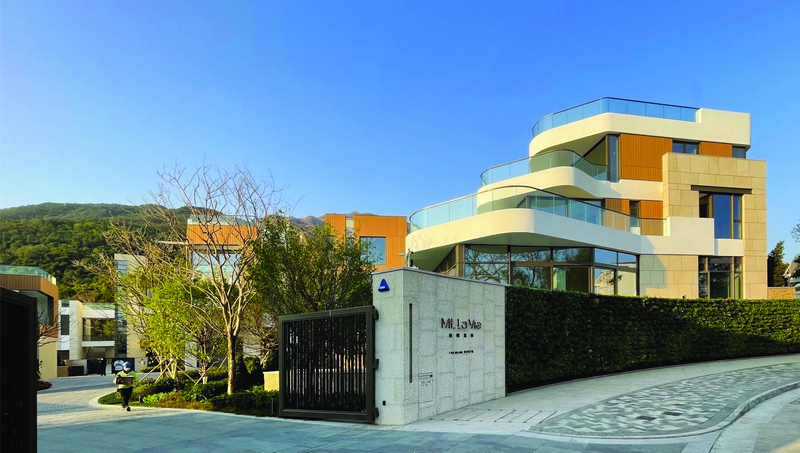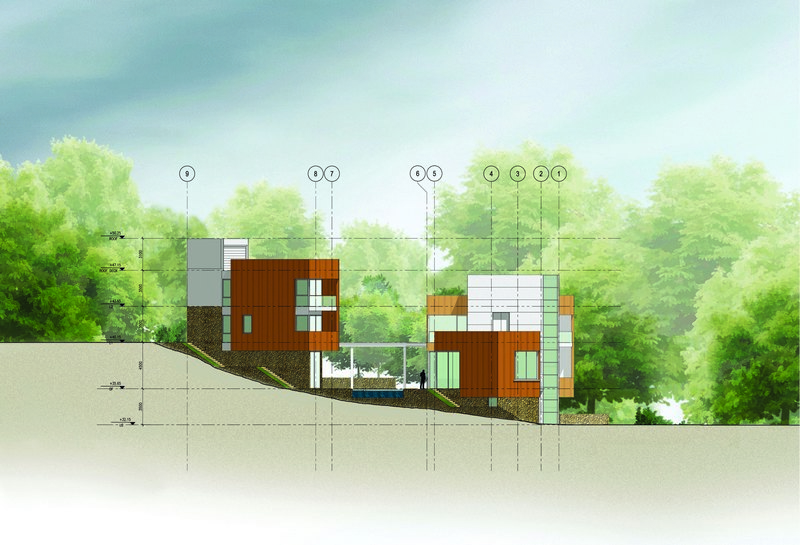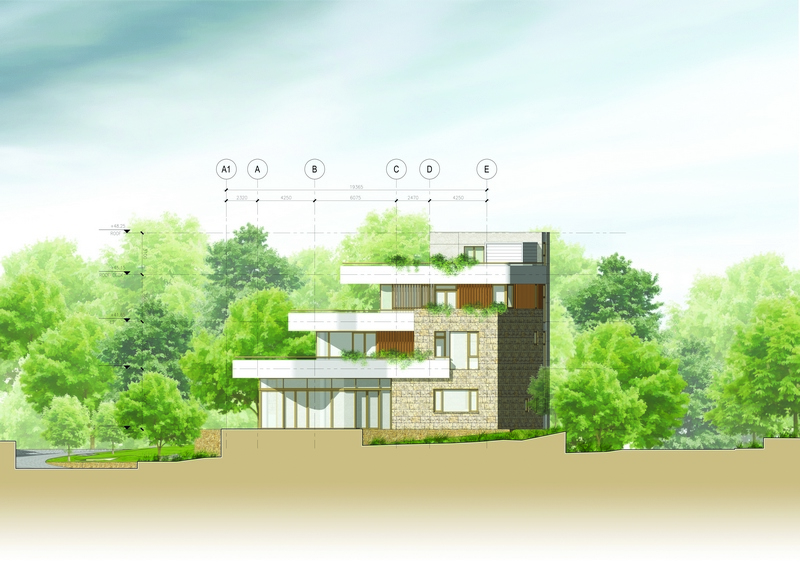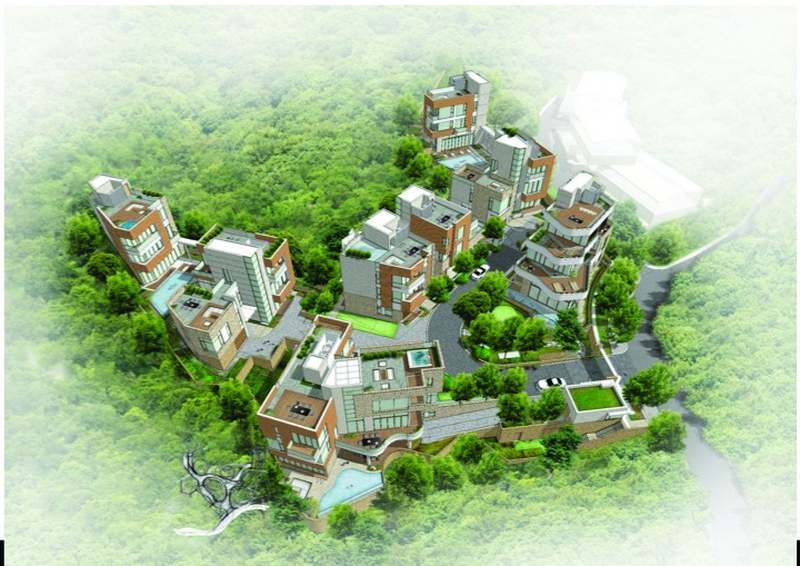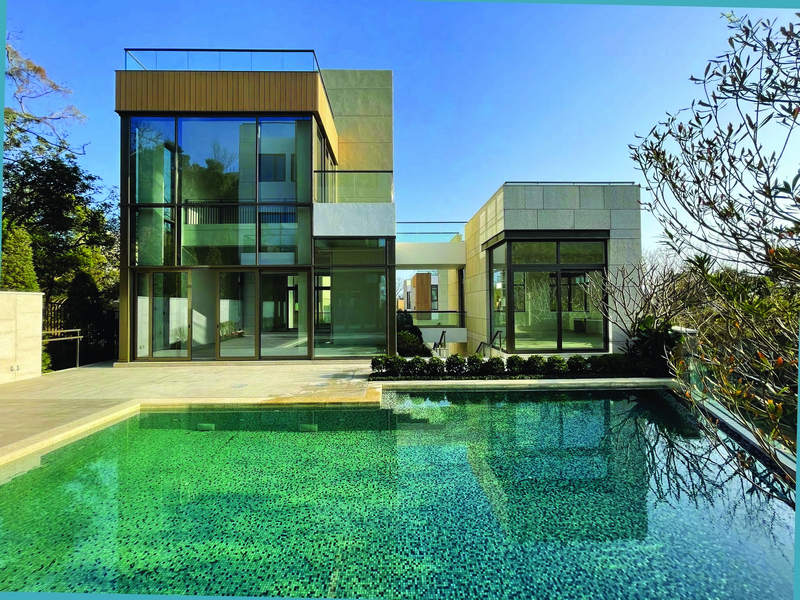
Perched on the mountain above Lantau Island’s Cheung Sha Beach, is Mt. La Vie, a new ultraluxury residential enclave set to leave an enduring mark on Hong Kong’s real estate map. The site’s lush greenary, mountainous landscape (and a hint of sea breeze) has all informed the concept of Mt. La Vie. lts six exclusive private homes are set to redefine the benchmark for uber-high-end villas within this distinctive location.
(按此瀏覽中文版)
Behind the prominent design is URBANPROJECTS, a boutique architectural practice founded in 2003. Known for their high-end hospitality and residential portfolio, particularly in mainland China, this is the practice’s first major villa project in the city. The practice is particularly known for its environmental and contextual response to design and has built a formidable portfolio of work over the years.
Based on their expertise managing complex site conditions, requiring ‘out-ofthe- box’ thinking, URBANPROJECTS was appointed and entrusted by Sino-Ocean Group to deliver what is the developer’s first venture into low density residential development in Hong Kong.
Balancing architectual and natural environments
“I was immediately taken by the mature trees, entwined undergrowth and rocky outcrops when I first visited the site,” says Forhad Ullah, Managing Director at URBANPROJECTS. Ullah, who founded the firm and has led the design team for Mt. La Vie, shares his insight with PRC Magazine as to how the design and development process evolved.
“We knew from the start that we wanted to protect the intrinsic beauty of the landscape, blending our architecture into nature as much as possible. Through our design, we wanted to find the most harmonious balance and distribution of built and natural environments across the site.”
Working within the land’s topography, Mt. La Via is a collection of luxurious residential villas that are perceptively stepped into Lantau Island’s mountainside.
Moving away from the repetitious approach so common in the region, the model is similar to a European hill town where each element conforms to its own particular morphology within the group. The result is an almost ‘accidental’ juxtaposition of built form and landscape, a harmony between architecture and nature.
Sino-Ocean’s brief, at the outset of the design process, was somewhat flexible (limitations on GFA, site coverage and building height were, of course, defined in the lease conditions). URBANPROJECTS, in close collaboration with the owner and sub-consultants, was given some freedom to explore ideas, massing, planning strategy, landscape, orientation etc. The final scheme envisaged six detached houses arrayed across the site, ranging between 400 and 700 square metres in GFA, each distinct and unique unto itself.
Residences immersed in nature
The journey through the project begins at the main gate which opens along a public access road, serving an older, adjacent corporate retreat owned by HSBC.
From the gate and entry pavilion, a gently curving access way climbs slowly up through the exclusive development. This is the central spine of Mt. La Vie, an organic strand upon which all the residences are set, like precious gems on a necklace.
It was always our intent, due to the exclusive nature of the site and the demographic of our target buyers, that Mt. La Vie should be a unique development, unlike anything currently available in Hong Kong. Mt. La Vie, will act as a ‘symbol of intent’ for Sino-Ocean. It was important that, as the one of the first projects in Hong Kong solely under our brand, this should become a landmark. We pride ourselves on our attention to detail and the quality of our developments, these attributes are plain to see in Mt. La Vie.”
Sino-Ocean Group
The villas are arranged to ‘plug-in’ to this central spine at various levels, matching the mountain’s existing contour lines. Exploiting these dramatically dancing elevations has created a deliberate identity/charater, breaking down rooflines and avoiding repetition.
“It was critical for us to exploit the forest views, as well as the longer distance views over the ocean, at every opportunity,” explains Ullah. “The development should feel rooted within its context and take visual ownership of the extraordinary neighourhood that envelops it.”
Each villa has been considered as a semi-independent art piece within Mt. La Vie. Villas 1 and 2, the premier ‘courtyard houses’, are the largest and most advantageously sited (at the highest elevations) benefiting from uninterrupted views across Cheung Sha Bay to the southwest. These villas are influenced by traditional Chinese courtyard housing, each comprising three pavilions around an open-air communal space. The main living areas are arrayed around this central garden, complete with a private swimming pool. The courtyards open out into the forest, taking visual ownership of the unspoiled landscape beyond the site boundary.
One of the most appealing points is Villa 3, accessible via a private vehicular and pedestrian ramp. Like the larger residences, the massing is broken down, this time into two pavilions, pivoted around a central staircase atrium. The volumes have been positioned to maximise their engagement with the forest and garden that lies to the south.
At the heart of the enclave is Villa 5, it deliberately contrasts with the other, ‘perimeter’ residences. This house is integrated with a central landscaped garden, for the amenity of the Mt. La Vie residents. This villa’s three organic, cantilevered, white ‘ribbon’ terraces emerge from the landscape, avoiding a ‘canyon effect’ with neighbouring residences, and creating an exceptional natural amphitheatre at the core of the development.
Two more sizeable houses, villas 6 and 7, complete the collection. Villa 6, located at the north boundary focuses exclusively onto the forest and mountain beyond. Villa 7, the only ‘landlocked’ home is bounded either side by Villas 6 & 2. The tiered volumes acting as a counterpoint to Villa 5.
“Each house relates to its surrounding and maximises its interaction with nature. The buildings have their own veranda facing towards the beach and the mountain, with panoramic sea views from each rooftop,” says Ullah.
“While we approached each villa individually, we also considered the development as a distinguished neighbourhood. To ensure the residences belong together, we relied on a premium selection of materials and architectural forms to truly define Mt. La Vie.”
We embarked on the project design with an open mind and worked closely with URBANPROJECTS, to develop an aesthetic which would enhance the natural environment of the site, this was the key.
At the outset we understood that the site was our greatest asset; its natural beauty, its orientation ‘between ocean and mountain’, had to be respected and enhanced by any development. Mt. La Vie is completely ‘site specific’. The relationship between architecture and land is symbiotic.
Sino-Ocean Group
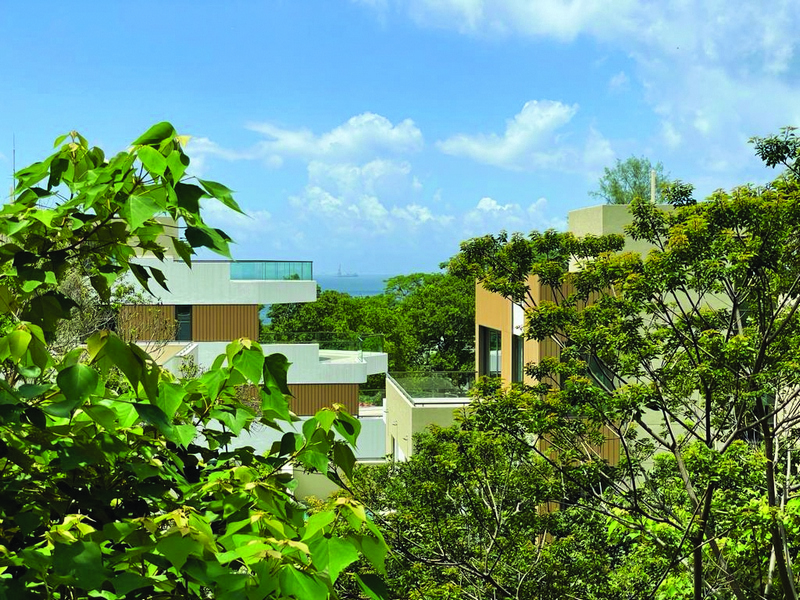
Contours of the South Lantau Coast
From the outset, the URBANPROJECT’s vision was to give the Cheung Sha project a unique aesthetic identity, moving away from the predominant styles, ‘French’, ‘Spanish’, ‘Mediterranean’ etc., in vogue with other developments in the region.
“To live in harmony with nature yet be seamlessly close to the metropolis of Hong Kong is truly a distinctive combination. Therefore, our approach to the architecture is a pragmatic ‘soft contemporary’ style, not imposing itself on the landscape but enhancing and complementing its surroundings,” says Ullah.
The architecture is composed using advanced principles of structure and a chromatic palette embedded in the natural materials particular to the location. Each house appears to “rise” from the earth on its stone base walls; organic and dense, the design follows the natural contours of the site to create layers at various levels for the villas.
These stone facade extend into the landscape walls, a common thread that unifies the development.
Above the organic base, dressed yellow granite, natural render and highlights of composite timber cladding intertwine in their own defined compositions to feature individual villas. High performance, double-glazed, curtainwall and windows have been used to complete the palette, enhance the energy-efficiency, and ensure spectacular views from the residences.
Through Mt. La Vie, URBANPROJECTS has delivered a new benchmark for ultra luxury residential in Hong Kong; one that seeks, not only to come to terms with its environment, but place it at the very heart of the design’s aesthetic.
“Through this project we were afforded our own ‘luxury’ as designers; an opportunity to stand out from the Hong Kong residential market. With our client’s trust, we have demonstrated what is possible when you allow the landscape to facilitate the evolution of the brief. For Mt. La Vie, the beauty of the South Lantau Coast is not just to be viewed but also experienced.” concludes Ullah.
For further details, please visit urbanp.com.













