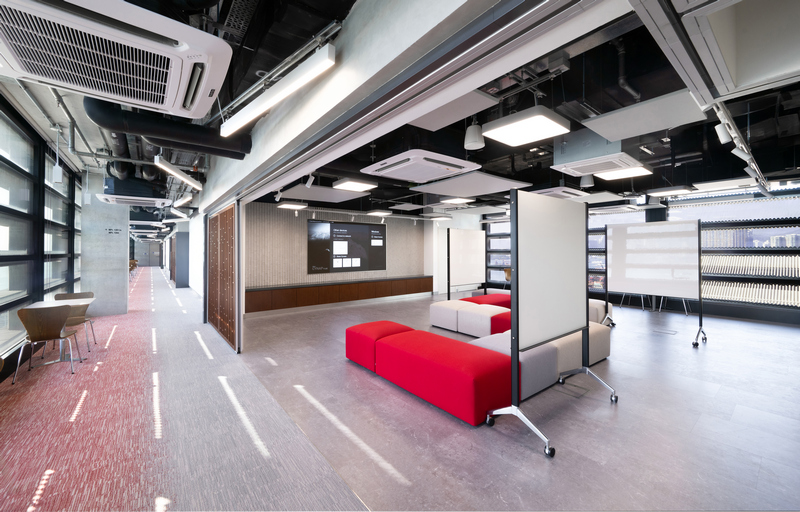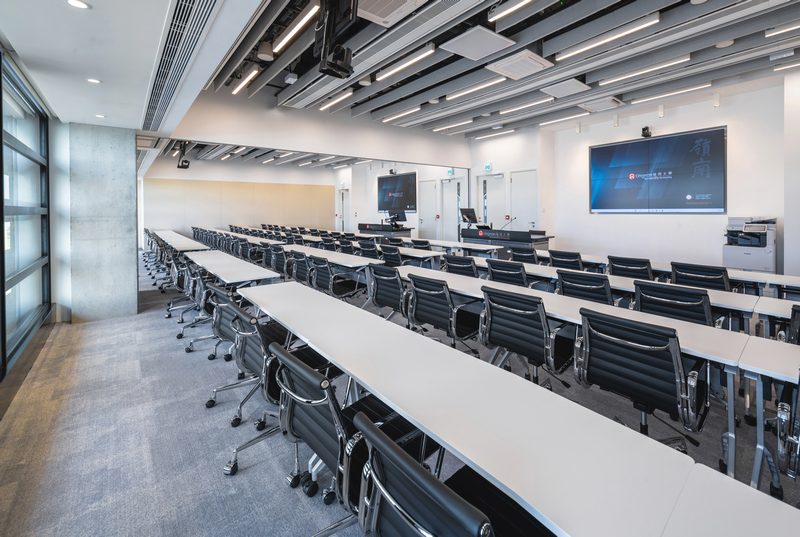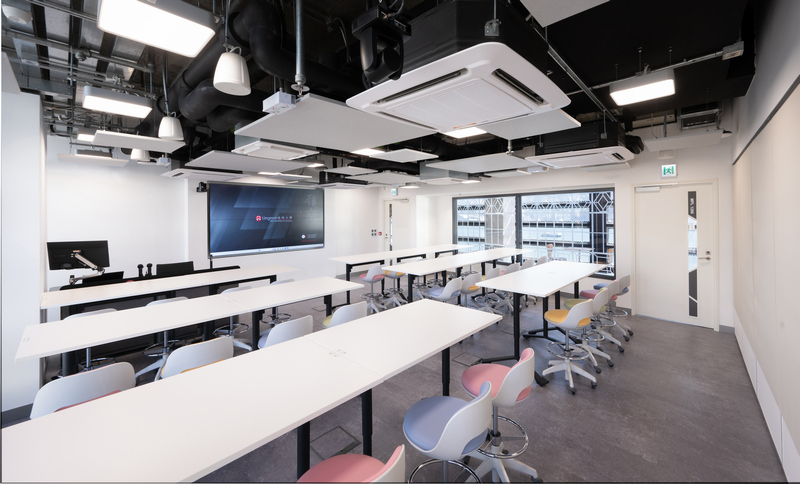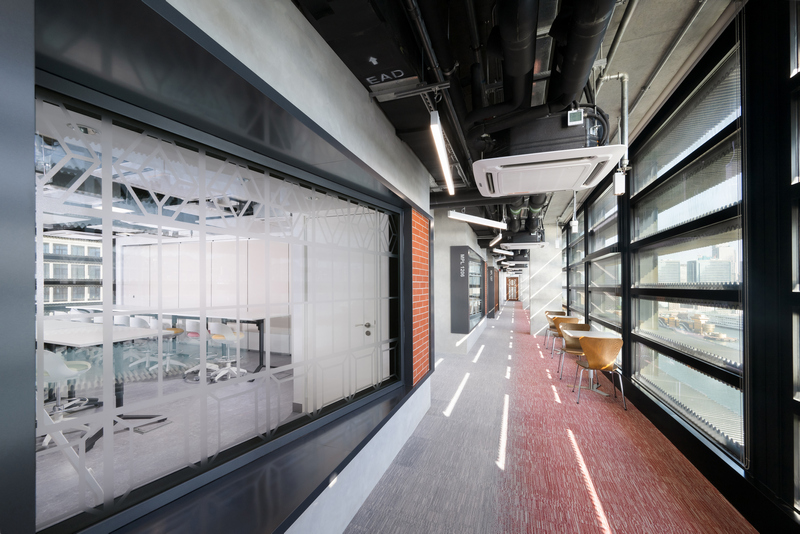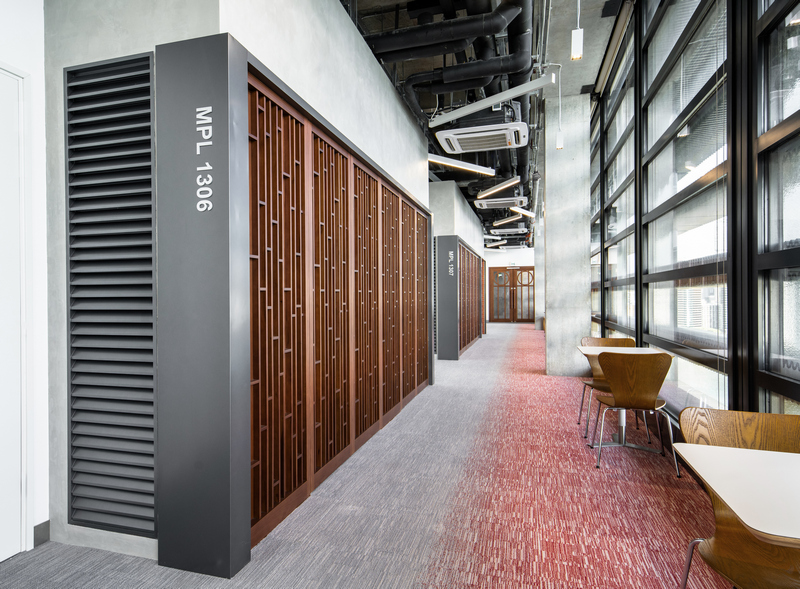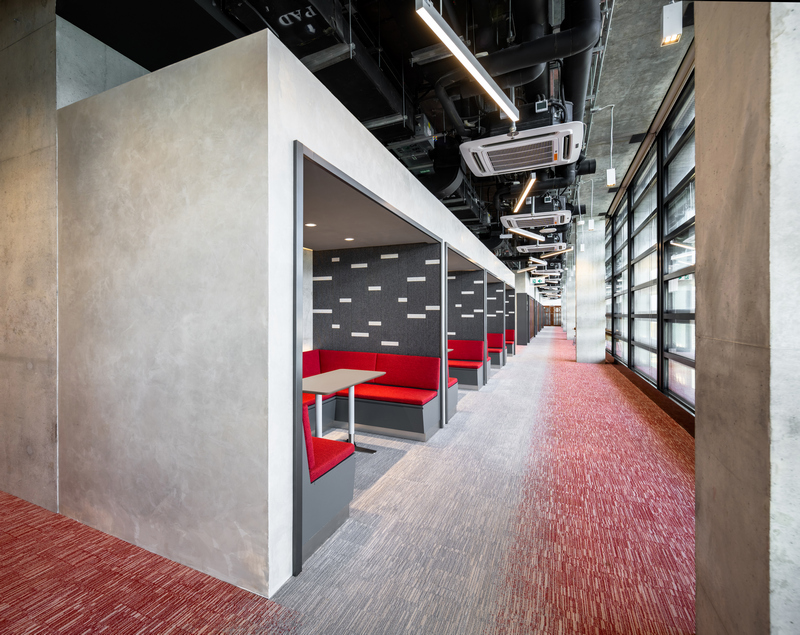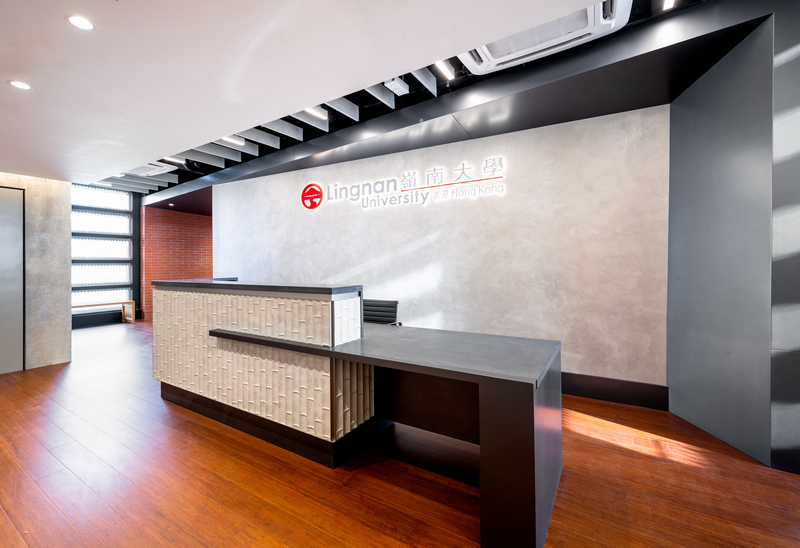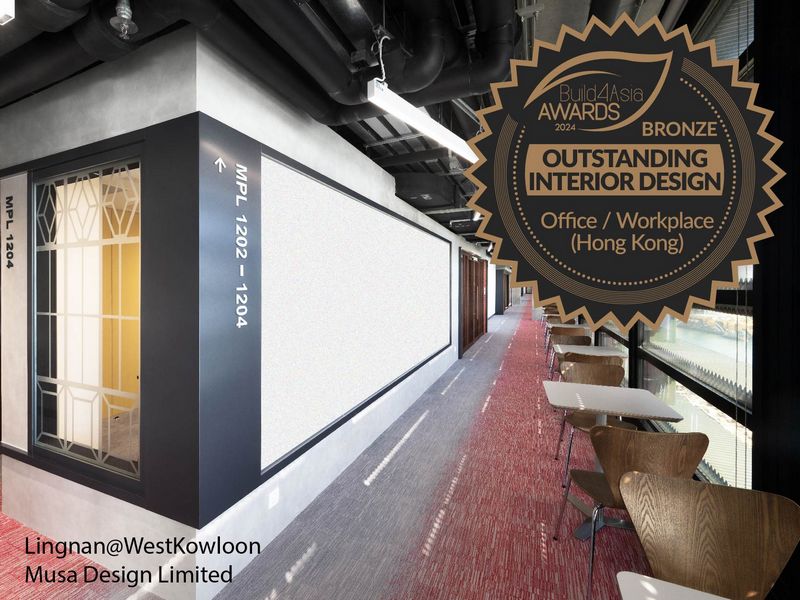
Build4Asia Awards 2024 – Winner
An off campus learning hub for Lingnan University at West Kowloon consisting of 5 classrooms and 2 lecture halls which can accommodate 40 students each, study rooms, offices for faculty and staff, studios, exhibition areas, teacher and student discussion spaces, and breakout areas.
The classrooms and studios are flexible spaces to allow for different class sizes and functions. As per Lingnan Council Chairman’s remarks, the hub “is a dynamic platform that encourages active community involvement, stimulates creativity, and facilitates interdisciplinary exploration.” The Project was carried out in two phases on two floors of the M+ Museum tower.
The project involved the setting up of an off campus learning hub for Lingnan University at 12/F and 13/F of the M+ Museum. The learning hub will carry out self-financed programs for postgraduate and undergraduate activities including lectures, seminars, conferences, workshops, exhibitions, etc.
The premises consist of entrance lobbies and reception areas, lecture rooms with movable acoustic partitions for single or multiple room usages, multi-purpose studios for press conferences, workshops and displays of artworks, meeting rooms, lounge and discussion areas, server rooms and lavatories, and an open plan office with phone booth and pantry. A flexible layout should be provided to allow for different classroom configurations and Board meeting arrangements. Proper acoustic provisions should be considered for lecture areas especially at the 12/F which has a low floor to floor height, and to minimize the noise transfer from the main circulation corridors. Apart from the functional requirements, the Brief also requires a minimum bronze BEAM Plus green design accreditation. The Consultant team has targeted a silver rating and is in the process of submission to USGBC. The learning hub should be compatible with the design of the contemporary M+ museum while respecting the University’s ethos and history.
The hub acts as a modern portal to the future while aligning with the traditional core values of the University. The design fulfils the functional needs with up-to-date technologies for educational purposes and takes advantage of the impeccable views above the M+ Museum, providing an inspiring place to learn and interact. Visitors and students are greeted by an aluminium and red brick entry portal at the entrance reception which leads to the main corridor through a timber door mimicking historical motifs in Guangzhou, where Lingnan University originated.
The reception counter features custom bamboo pattern cement panels with steel trims, and a texture painted wall provides a backdrop for the side lit University logo. The three workshop studios at 12F can be physically connected via a display corridor for artworks. The flexible space forms the heart of the premises, and the movable partitions can open up to spectacular views on both sides of the facades. The hub also links to the 13F via an internal staircase and provides an opportunity to fluidly connect the 13F combined lecture rooms with a flexible exhibition / teaching zone. All classrooms are equipped with audio visual and digital technology provisions and allow for spill-outs during large events or presentations.
To break up the long and linear notional corridors along the façade that connects the various rooms, each room along the corridors is designed as individual boxes with aluminium and brick veneer entry portals. The portals open to sub-dividable classroom spaces or workshops to cater for different functions and class sizes. Casual seating areas in between the classrooms provide unobstructed views to the Victoria Harbour, where students can rest, mingle, and collaborate. Compatible materials are chosen to align with the style of the museum as well as Lingnan’s tradition – some selected fair face concrete walls are kept while additional walls are finished with hand painted texture coating to match with the existing walls. The custom cement bamboo pattern panels at the reception counters and feature walls, and green natural stone accents in the lavatories echoes with the Museum’s terra cotta cladding and bamboo motifs. Selected traditional elements are adopted at the main entrance doors and feature walls.
Identity
Paying homage to the long tradition of the university, some historical components are adopted in the learning hub, such as the décor at the two main timber entrance doors, patterned film on the large glass panels at the Studios which allows viewing of the actions in the workshops, and the red bricks at the entrance portals. These traditional elements are set in monochrome backgrounds, representing the juxtaposition of history and modernity, leading the hub from the past to the future. Derived from the University logo, red and grey colours are reflected in various materials including the custom gradated colour carpet at the main corridors, and the cement bamboo texture panels at feature walls and reception counters. The University LED lit logos on textured walls provide backdrops for photo opportunities.
Green Design
The project targets to achieve BEAM Plus Interior version 2.0 silver rating with target credits from IDCM, MAN, MW, EU, WU HWB and IA Aspects. Modular elements were used to minimize wastages, including ceiling acoustic panels, raised floor systems, as well as carpet and vinyl tile floorings. Due to the orientation of the building and the adjacent curtain walling, glare is an issue at times. Full height mechanical fabric shades with sensors are provided along the glass facades to prevent glare and to reduce heat gain.
The “Global Green Tag” acoustic panels at the ceilings and walls are incorporated as a key design element in the classrooms. In order to maximize the headroom at the 12F which has a low floor height, horizontal acoustic island panels are provided to partly conceal the building services at the soffit and to achieve the required acoustic quality to ensure acceptable reverberation and minimize echoes. Acoustic measurements were taken and defects rectified to achieve the Health and Well Being credit. Other green materials specified include Corian with certified recycled content, Formica with Green Guard Certificate, and paints and veneers with Green Label Certificates. Loose furniture and equipment with Green Mark certification and Energy Efficiency Labels were specified. Recycle bins are provided at the Student Discussion Corner and the staff pantry.













