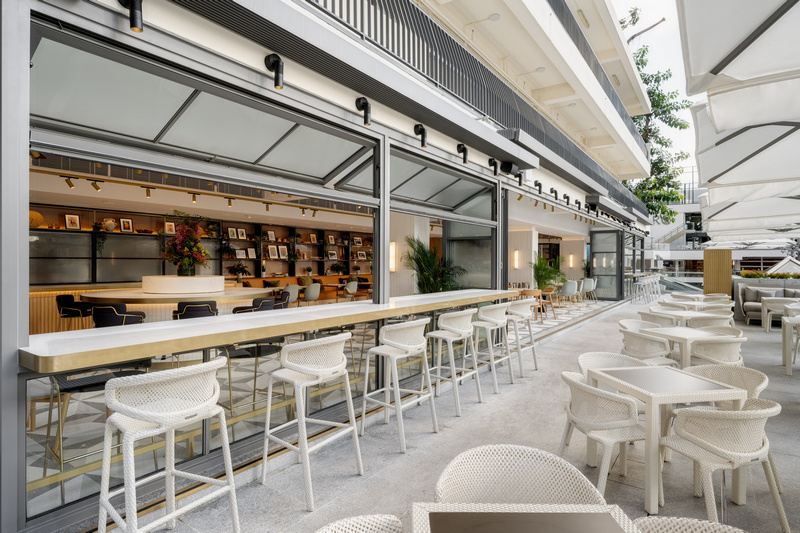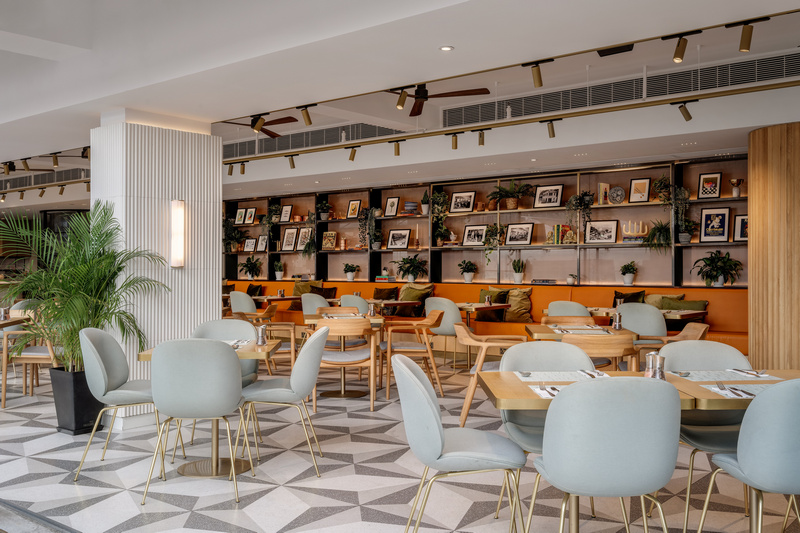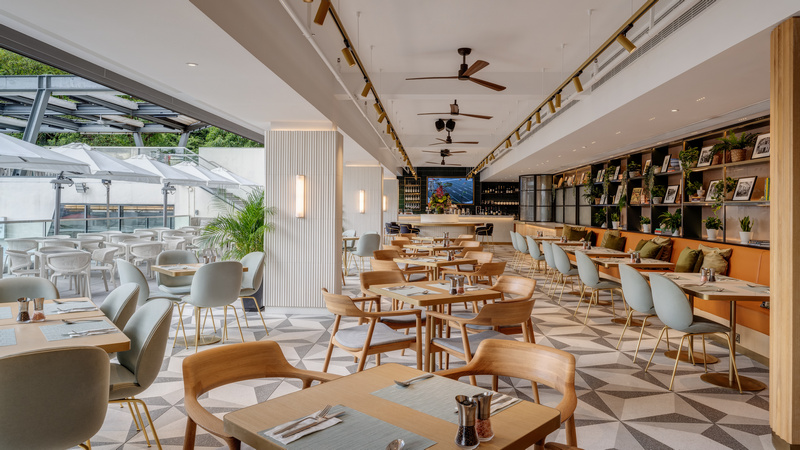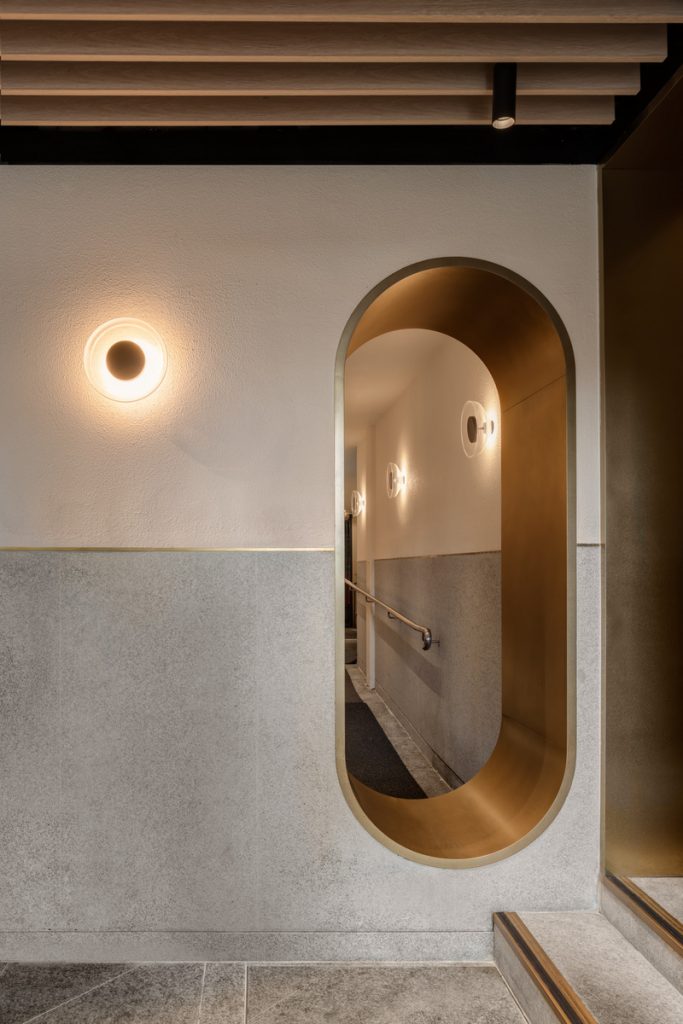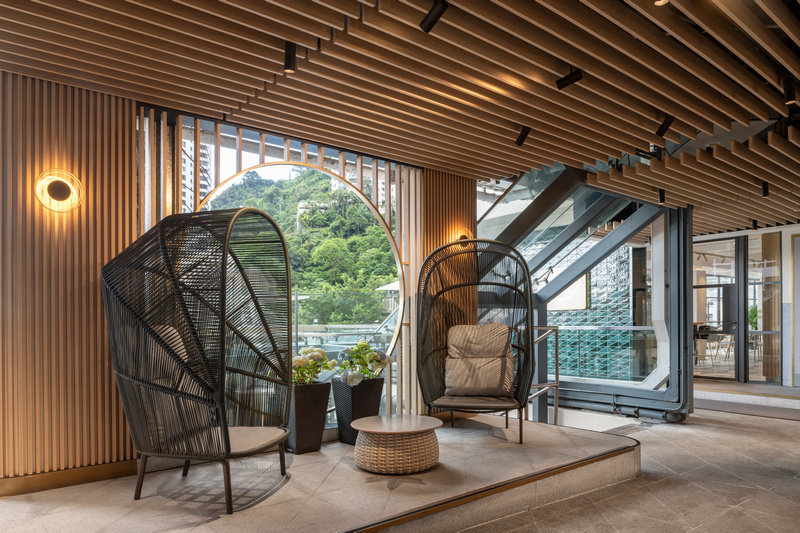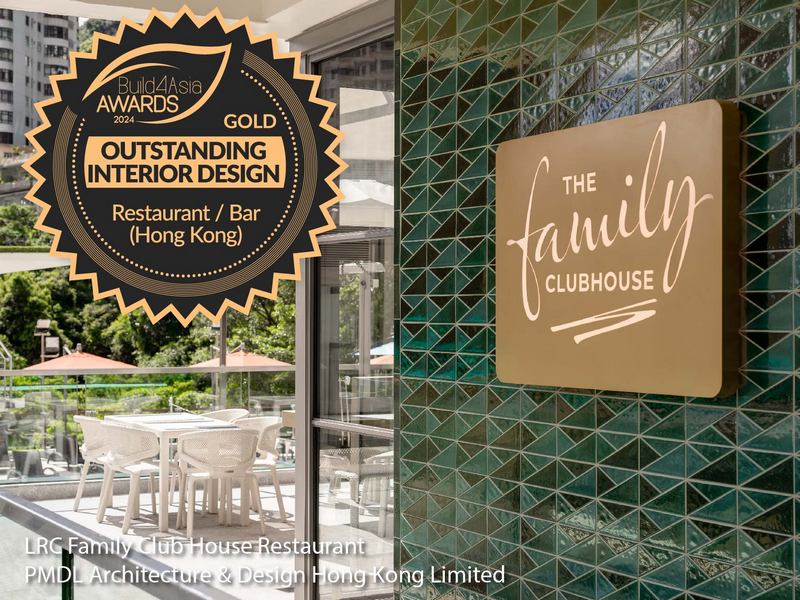
Build4Asia Awards 2024 – Winner
As part of the Ladies Recreation Club’s (LRC) commitment to their private members, PMDL were commissioned to undertake the complete refurbishment of their existing Family Club House (FCH) including upgrading the all day G/F dining restaurant, a new extended back of house kitchen, outdoor terrace and new operations F&B offices on level 2.
The project was delivered on time and on budget. This included some minor design changes after approval of the roof terrace structure together with the modifications to the restaurant kitchen layout.
The LRC Family Club House Restaurant incorporated several green design elements and sustainability features. The project aimed to modernise the restaurant while prioritising environmental considerations. One notable aspect was the use of natural materials, such as wood, stone, and metal, adding aesthetic appeal, ensured durability and longevity. Additionally, upgrading the facade to meet code compliance extended the building’s lifespan, reducing the environmental impact associated with demolishing and rebuilding. The project also focused on creating a well-lit environment, reducing the need for artificial lighting during the day, combined the expansion of the dining area, while minimising the project’s ecological footprint.
The project was constructed over 6 months program, with local Design team and Building contractors. Careful consideration was given to all building and finished materials are locally sourced, renewable materials were being used where possible. PMDL has incorporated energy efficient lighting, water saving taps and hands free flushing systems to meet the requirement of the club’s Hygiene concerns due to COVID. We also specified Low VOC paints, a new openable facade windows system, allowing natural ventilation along with ceiling fans to provide passive energy solutions for cooling in summer. Lastly the feature flooring was design and manufactured locally in Guangzhou.”
What are the key design innovations of this project?
“1. Energy Efficiency: The project demonstrates a focus on energy efficiency, using energy-efficient lighting, openable walls and windows for natural ventilation.
2. Water Conservation: The project adopting water-saving taps and hands-free flushing systems. These features contribute to water conservation efforts, reducing water consumption and promoting sustainable practices.
3. Health and Indoor Air Quality: The mention of low VOC paints indicates a consideration for indoor air quality. The paints emit fewer harmful chemicals, promoting healthier indoor environment for occupants.
4. Local Production: The flooring was designed and manufactured locally, showcasing a commitment to support local industries and reducing the environmental impact associated with long-distance transportation.”
The completion of LRC Family Club House Restaurant demonstrated the successful revitalisation of the club house building that has been standing since for nearly 70 years. Through the expansion and redesign of the dining area, addition of new facilities, and the upgrade of the facade, the project achieved its objective of providing a modern and comfortable dining experience for members ensuring its longevity, continued appeal and also maintaining the history and memories of the LRC’s community alive. The Club House now stands as a testament to the successful fusion of heritage and contemporary design, offering a welcome and enjoyable space.













