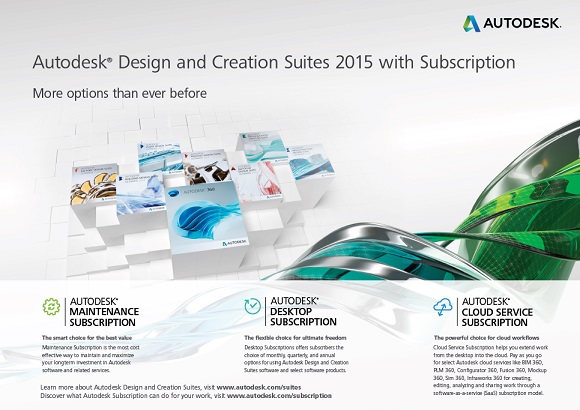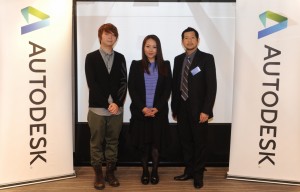HONG KONG, April 25, 2014 — Autodesk, Inc. (NASDAQ: ADSK) today announced the release of the new Autodesk 2015 Design Suites, which are more tightly integrated with Autodesk cloud services than ever before – offering customers the ability to collaborate, simulate, analyze and more, many with just one click from within the suite.

Each Autodesk 2015 Design Suite includes AutoCAD 2015, the most advanced AutoCAD yet. A new interface and enhanced productivity tools enable customers to experience a new standard in design and documentation. Additionally, Autodesk Subscription offers customers even more convenient, flexible ways to access the tools they need, when they need them, to help grow their business. Autodesk Subscription connects customers with software updates, services and support that help get the most out of their investment in Autodesk software now and in the future.
“In 2014, Autodesk is leading a revolution – a Design-led Revolution – to get designers and everyone else to get involved in the shaping and reshaping of the world. The Autodesk portfolio now has something for everyone involved in making products and projects come to life, lowering the barrier of entry that was historically perceived as only open to engineers and designers,” said Dr. Wendy Lee, Branch Manager of Autodesk Hong Kong and Macau. “Autodesk has always been at the front line with designers by providing the best tools available on the market, and we will continue to do so by continuously innovating our products to further improve our customers’ productivity and efficiency.”
Productivity-Boosting Enhancements for All Suites
New features and functionality have been added to the 2015 family of Autodesk Design Suites:
- Autodesk AutoCAD Design Suite offers a refined visual interface, better point cloud support to bring the real world onto the AutoCAD canvas, and easier ways to work with online maps and other geographic location information.
- Autodesk Building Design Suite delivers better integration with BIM 360 cloud services, enhanced point cloud capabilities, and numerous customer requested improvements for Autodesk Revit, including a new sketchy lines feature, ability to include imagery in schedules, enhanced hidden lines capability and more.
- Autodesk Factory Design Suite introduces easier moves from 2D AutoCAD drawings to 3D factory layouts with streamlined transitions from legacy workflows; point cloud support for “as is” facility capture; extended use of Factory Design data; and enhancements to Factory Design Mobile app.
- Autodesk Infrastructure Design Suite includes major enhancements to AutoCAD Civil 3D software, including improved user interface, greater flexibility for corridor modeling, more efficient creation of profiles layouts, better production drafting, and simpler ways to create custom subassemblies.
- Autodesk Plant Design Suite rolls out significant enhancements to AutoCAD Plant 3D software, including center of gravity, bill of materials (BOM), fixed length pipe modeling, piping and instrumentation drawing (P&ID), and isometric improvements.
- Autodesk Product Design Suite launches with exceptional modeling capabilities, a new user experience, and workflow enhancements.
Cloud Services Just a Click Away
Customers in the architecture, engineering, and construction, and infrastructure markets can expect to see significant productivity improvements through one-click access to BIM 360, cloud-based building information modeling (BIM) software for collaboration and management of construction projects. Autodesk InfraWorks 360, which offers civil engineers additional cloud services for collaboration and analysis at the early stages of infrastructure design, includes an updated user interface, support for more data formats, enhancements to Roadway Design for InfraWorks 360 and a new application Bridge Design for InfraWorks 360. The Design Suites for these fields also feature full integration of the Autodesk 360 Rendering service, which uses the virtually infinite computing power in the cloud to create high-resolution renderings efficiently.
Manufacturing industry customers gain easy access to new offerings such as Process Analysis 360, a cloud-based service that helps engineers and system designers model, study, and optimize manufacturing processes. This accessibility – combined with other feature enhancements and refinements – removes the barriers to entry so that everyone can design and engineer great products.
Among the many cloud services on offer, Green Building Studio enables architects to be much more in tune with doing energy analysis early on in the design process, so even in the early concept stages they are able to analyze multiple versions of building designs directly from Revit through the cloud and get immediate data points back for making design decisions based on energy usage through the life of the building, providing unprecedented efficiencies for these professionals to start commencing their analyses earlier and minimize the possibilities of encountering errors towards project completion.
It’s Never Been Easier to Access Autodesk Software
Autodesk Subscription offers the most convenient, modern, and flexible way for customers to purchase and access the software and services that they need to grow their business, and new purchasing options allow customers to choose the plan that best fits their current project needs and budget.
The Subscription model with Autodesk provides flexibility, predictability, stability and simplifies licensing, In addition, it is extremely simple to scale up each Subscription, Subscribers can upgrade at any time and whenever it works for them. Subscription also allows users to explore cloud services and evaluate which modules will benefit them and make better informed decisions. By providing flexibility and scalability, subscribers are granted with more control over budgets for these assets, allowing them to allocate resources to other business critical operations without compromising on the accessibility of the tools that enable them to do their jobs effectively.

(From left to right) Mr. Eric Lai, VFX Supervisor, FreeD Workshop; Dr. Wendy Lee, Branch Manager, Autodesk Hong Kong and Macau; and Mr. YK Li, Principal Draftsman, Mott MacDonald Limited gathered at the Autodesk 2015 Solutions Launch event and shared how the latest Autodesk’s solutions facilitate the development of AEC and M&E industries.
Autodesk Subscription customers gain access to the latest Autodesk software releases and cloud services, technical support, and flexible licensing rights from the following options:
- Maintenance Subscription is the most cost effective way to maintain and maximize long-term investment in purchased Autodesk software and services.
- Desktop Subscription offers pay-as-you-go plans. Customers can choose quarterly and annual options for using Autodesk Design and Creation Suites and select software products.
- Cloud Service Subscription can have a dramatic effect on the way customers work. A broad selection of cloud-based services offer access to virtually infinite cloud computing power that significantly reduces visualization and simulation processing times and frees up desktop resources for greater productivity, mobility and collaboration.











