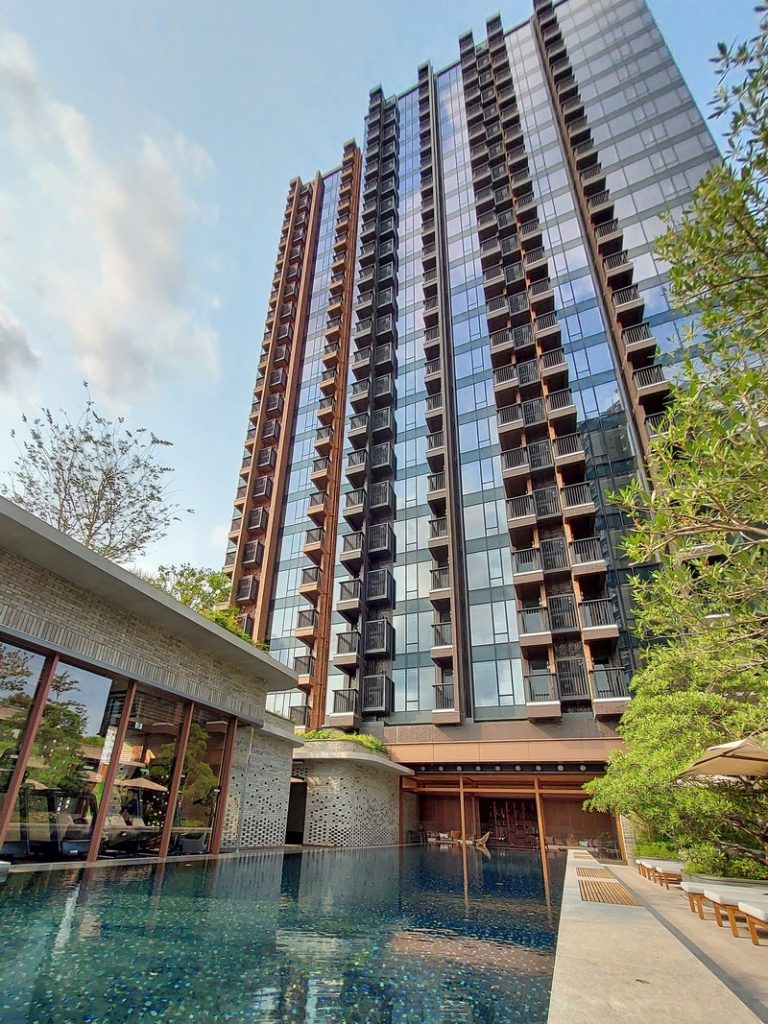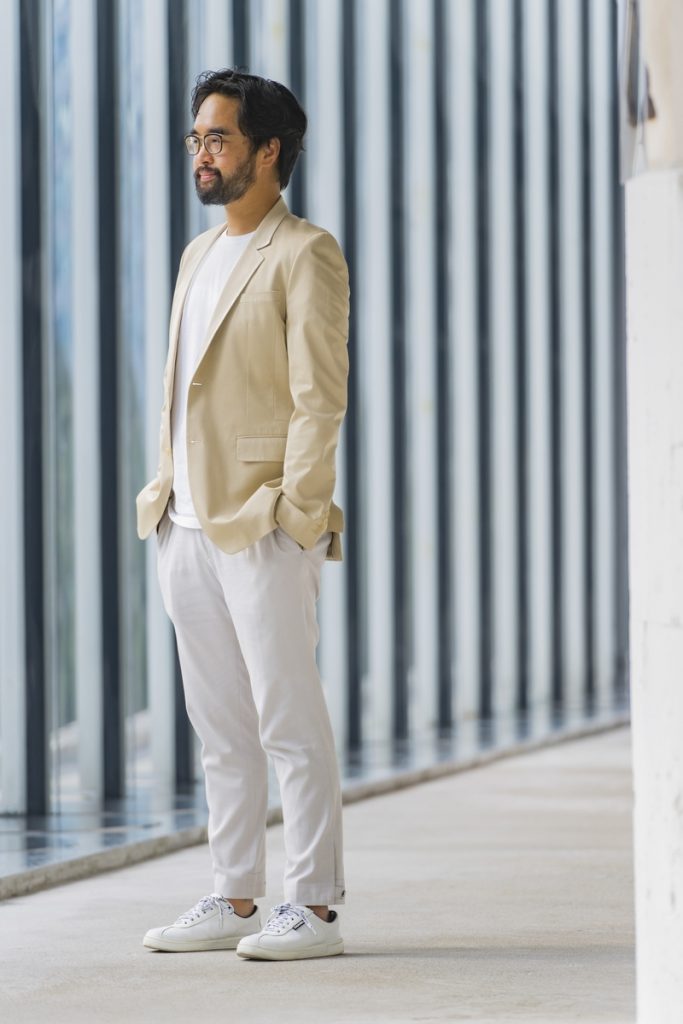The Atrium House Inherits Traditional Chinese “Siheyuan” Architecture Combining with Contemporary Design Aesthetics to Present Modern Chinese Style

(17 June 2021, Hong Kong) New World Development’s new residential project the ATRIUM HOUSE initiated by Chief Executive Officer Adrian Cheng, under the Group’s Artisanal Movement, is the latest in the Group’s Greatness Collection.
(按此瀏覽中文版)
Located in the tranquil area of Shap Pat Heung in Yuen Long, the property is a perfect combination of traditional Chinese architecture and contemporary design aesthetics.
Taking inspiration from the traditional blue brick houses and the signature walled villages within the local community, the design team has cleverly incorporated traditional Chinese Siheyuan architecture with authentic blue brick elements. This unique combination offers a blend of exquisite craftsmanship and modern innovative technology to create a comfortable living space, that gently invites the residents to explore the relationship between people, nature, and architecture.
The Blue Bricks have a long history of maintaining a gentle humidity and internal residential climate and were the main building materials of ancient Chinese architecture. However, since bricks need to go through a complicated production process, modern buildings are rarely built with blue bricks nowadays.
In keeping with New World’s dedication to promoting and preserving local cultures, the design team have incorporated blue brick elements throughout the entire ATRIUM HOUSE project. The crafted blue brick feature walls can be seen from the property’s entrance and in every corner of the residential clubhouse “THE COURTYARD”. The welcoming design infuses a level of local characteristics to the property while conserving this traditional material. This timeless approach perfectly demonstrates the Group’s commitment to their unique Artisanal Living concept that integrates art, culture, design, and modern intelligence to create harmonious lifestyles that adapt and respect the local neighborhood.

Signature Chinese style: Traditional wisdom and modern architectural design
The authentic peaceful surroundings of the ATRIUM HOUSE inspired the design team to create a vivid combination of traditional Chinese architectural wisdom and contemporary aesthetics. The hand-crafted blue brick walls welcome every visitor with their unique color and texture. The diagonal presentation represents the intersection of innovation and the legacy of Chinese architecture. The specially built blue brick walls successfully showcase authentic local craftsmanship and contribute to the enhanced ventilation of the development.
The entrance is like the front gate of a Chinese Courtyard (Siheyuan). The 7-meter high wood-printed double metal gates greet every resident day and night with their welcoming design. The mailbox and lift lobby are designed with the concept of a spectacular dawn above a cloudy sea, while the color of the roof tiles fade gradually demonstrating the warmth of sunrise. The ATRIUM HOUSE is also endowed with a deep sense of heritage. Traditional Chinese design elements are carefully applied throughout the development, from the ceramic tiles on the walls to the hand-woven traditional oriental screen frames suggesting life in historical Chinese times.
Space, natural wind, and light are the key considerations in traditional Chinese architecture. With a “Change of scenery at every step, so every step makes a difference” concept, the design team incorporated swimming pools and greenery into the landscape of the clubhouse by making use of the theory of microclimates. Thus, THE COURTYARD is fully ventilated with a highly cooling efficiency, so visitors can indulge themselves in a space of natural beauty and peace.
The COURTYARD: A reinterpretation of traditional Siheyuan
THE COURTYARD is the residential clubhouse of the property and was jointly created by the New World design team and the renowned architecture firms – AGC and VIA Architecture Limited. With an indoor and outdoor area of approximately 6000 sq. ft it is suitable for variety of recreational needs. Taking reference from the design concept of Chinese Siheyuan and traditional architectural wisdom, THE COURTYARD has a regional vernacular that utilises blue bricks and follows the principles of four layers. The space is designed and divided by feature walls built from traditional blue brick building materials and based on four different times of day: Dawn, Day, Dusk and Moonlight, so residents can relish every moment of the day or night.
This contemporary reinterpretation of a vernacular courtyard house features a sequence of living and leisure areas arranged around an 18-metre swimming pool. To start a day, residents can have a sip of tea in Tea Room and enjoy some reading time in Reading Lounge. Adults can work out in the gym while parents and kids can have fun in the playground during the daytime. At night, residents can have a nice dinner or barbecue party with friends in the function rooms.
Through an impressive combination of art and Chinese elegance, the design team has included contemporary architectural aesthetics and functionality in every detail in THE COURTYARD. For example, the Horizon Scan Series by Artist Andrew Luk, takes a new approach to traditional Chinese landscape painting and includes two Bounded Omnipercipience art works which consider the evolving relationship between landscapes and humans.
Flexible screens are another of the important design elements that seek to reinterpret the courtyard house’s relationship between internal and external spaces and connect the outdoors and indoors by capturing natural airflow.
Exclusive Patented Designs Take Smart Living to A New Level
Continuing with the harmonious theme, ATRIUM HOUSE’s apartments are all designed in earth tone colors, combined with the specially commissioned cashmere coloring in the bathrooms, that brings a fresh look to the residences and infuses them with the essence of sophisticated modern living.
The New World Group has developed a series of people-oriented home designs that keep pace with the times and integrate appreciation and functionality with the Group’s accumulated architectural wisdom and understanding of Hong Kong people’s lifestyles, allowing residents to start enjoying a better smart home life from the moment they arrive.
Some of the design patented applications include the bespoke ARTISHANDLE®, MIRROR®, and MIRROPHONE®.
The MIRROR® is a mixed-use mirror complex equipped with a USB hub that is ideal for city dwellers with busy schedules, completing their daily routines while using their electronic gadgets in the bathroom. All of the new people-oriented designs showcase how Artisanal Livingcares about people’s lives. Privacy and Security are essential elements in any modern home nowadays. To this end, NWD has combined new technology with unique craftsmanship and developed the new patented ArtisLock®. Residents can simply scan their fingerprints or use the exclusive Artisanal Living Mobile App to open and close the front door, mailbox, and the elevator. The specially designed ARTISHANDLE® allows user to lock the front door in one single quick lift. This truly takes residents into a touchless age and raises the security bar. The Artisanal Living Mobile App also allows temporary key usage for family and friends when they visit, thus letting residents organize their household routines with flexibility.
*Project photos by Kevin Mak of 1km Studio

















