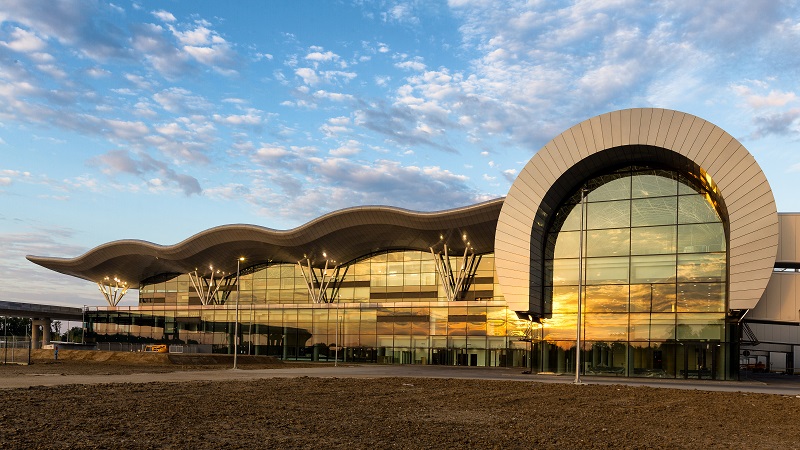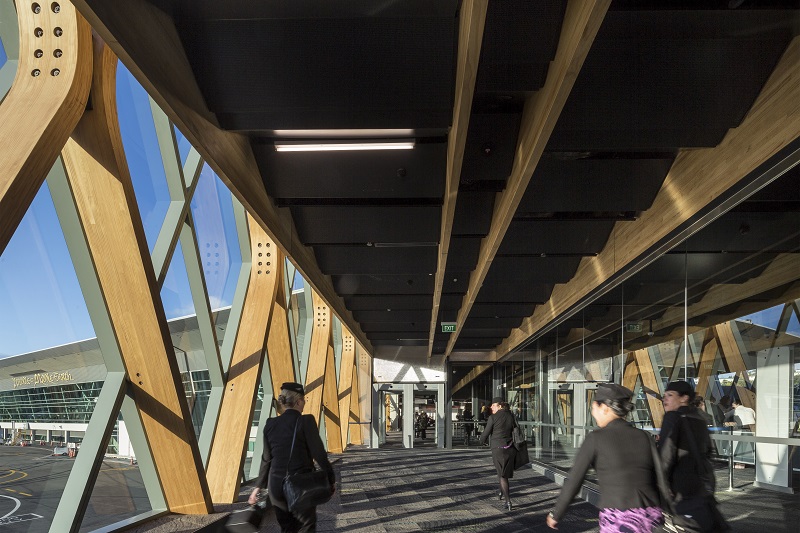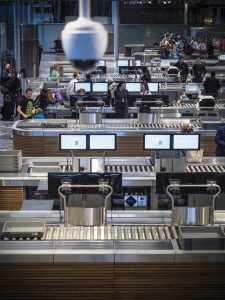Sixty years ago, air travel was a luxury reserved for those of means, a glamorous affair prohibitively expensive for the vast majority. With 4.3 billion passengers expected to board planes in 2018, suffice it to say that’s no longer the case. To keep up with ever-increasing traffic, airports all over the world such as Changi, Bahrain, and Oslo have undergone significant expansions to their terminal buildings.
 Looking to the aircraft themselves, a recent Emirates deal has thrown a lifeline to the A380 amid disappointing sales figures for Airbus – being outperformed by the Boeing 787 Dreamliner. The more fuel-efficient, carbon fibre aircraft has caught the attention of airlines such as Qantas, who recently set new distance records when they introduced their new non-stop Perth to London route. By the end of this year, passengers on Singapore Airline’s newest plane, the Airbus A350-900ULR — for Ultra Long-Range — will travel on a record-breaking, globe-spanning flight to New York reconnecting the two major metropolises.
Looking to the aircraft themselves, a recent Emirates deal has thrown a lifeline to the A380 amid disappointing sales figures for Airbus – being outperformed by the Boeing 787 Dreamliner. The more fuel-efficient, carbon fibre aircraft has caught the attention of airlines such as Qantas, who recently set new distance records when they introduced their new non-stop Perth to London route. By the end of this year, passengers on Singapore Airline’s newest plane, the Airbus A350-900ULR — for Ultra Long-Range — will travel on a record-breaking, globe-spanning flight to New York reconnecting the two major metropolises.
In 2017 Boeing CEO, Dennis Muilenburg, said: “Every year in Asia alone we are seeing 100 million people flying on an aeroplane for the first time. We see global growth in the aerospace industry, over the next 20 years the world needs about 41,000 new commercial aeroplanes. Every year growth in passenger traffic is growing; year-to-date we’ve seen growth of 8 to 9 per cent compared to [2016].”
On these pages PRC presents three aviation projects that were shortlisted in the live awards festival held within World Architecture festival held in Berlin in November.
Warren and Mahoney Architects
Wellington International Airport Limited Terminal South Extension
Transport – Completed Buildings
Wellington International Airport spans Evans Bay to the north and the rugged Coast to the south; architects Warren and Mahoney wanted passengers and visitors to be able to enjoy the stunning views. Their extension has added 35 metres in length to the original terminal building and widened the lounge connection to Southern jet gate lounges, to accommodate centralised security screening positions and increasing passenger numbers. The team’s vision was a terminal with a ‘connected lounge’, showcasing Wellington to international and domestic travellers, and providing them with a clear view of departing and arriving aircrafts.
With structural steel frames, glazed facades and extensive use of timber veneer finishes throughout, the extension provides an open lounge space. The link to the South West Pier has also been widened to accommodate centralised AVSEC screening and arriving passenger control systems. Crafted glue laminated timber structural columns are exposed, curving to support the unitised glass facades. The glass stretches across the timber, protecting passengers from the environment outside while allowing them to observe the airport operations. New bespoke carpets that reflect the airport’s proximity to Wellington harbour were designed; at key locations, the work of local artists has been integrated into the carpet.
Kincl and Neidhardt arhitekti and IGH Projektiranje
New Passenger Terminal at Franjo Tudman International Airport Zagreb
Transport – Completed Buildings
In 2008, an international competition jury awarded first prize to the entry designed by Croatian authors-architects Branko Kincl, Velimir Neidhardt and Jure Radić. The new terminal complex opened in March 2017, and serves up to 5 million passengers a year. The spatial organisation of the landside surroundings allows the dominance of a central pedestrian esplanade. A dynamic roof envelope, which unwraps itself to levitate above the terminal hall, generates the free dynamics of the structural net – an iconic expression of the landscape. The envelope structure is a spatial truss curved in two directions deploying tens of thousands of prefabricated steel tubes and nodes based on the triangular off-grid module.
A pier design allows for the flexibility that is necessary to sustain the expected increase of air traffic in the future. An Arrival level is located at the ground floor, while an Arrival gallery/Transfer-Transit level on the 1st floor gives arriving passengers their first impressions of the terminal. Departure hall areas with check-in islands appear on the 2nd floor. The departure gallery is situated on the 3rd floor from which, upon security check and passport control, passengers descend to duty free/commercial amenities on the departure hall level.
Nordic — Office of Architecture, representing Team_T, consisting of Nordic, COWI, orconsult, Aas-Jakobsen og Per Rasmussen. Sub-consultants: NSW, Hjellnes Consult, Bjørbekk & Lindheim Landskapsarkitekter, Speirs + Major, BuroHappold Engineering og AKT II
Oslo Airport Expansion
Transport – Completed Buildings

The Oslo Airport Expansion is Scandinavian design at its best. It comprises a 52.000m² extensin of the departures and arrivals hall, a 63.000m² new northern pier, and an expanded rail station. The expansion also includes a new energy central, new landside infrastructure, and airside extensions and facilities, which has increased the airport’s capacity from 19 to 32 million passengers per year. The Masterplan preserves large green areas, providing beautiful vistas – the quality of daylight and proximity to untouched nature are defining attributes of Scandinavia. The expansion builds on the original architecture, whil
st introducing new elements.
Between the old and the new departures hall is a spectacular wooden roof over the rail station that lets in daylight and provides an easily identifiable reference point. Stacking domestic and international zones in the new northern pier significantly reduces the building’s footprint. The building’s shape takes advantage of passive solar energy and sunlight, and features low-carbon technologies. Energy requirements will be low due to the use of ground source heat technology and the use of the airport’s snow storage depot as a coolant during summer. Utilising natural thermal energy was one of the key elements in the sustainability strategy for the extension.













