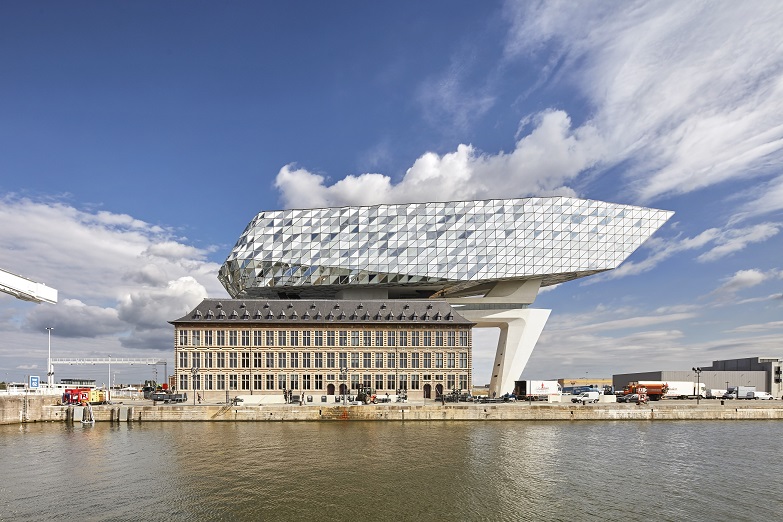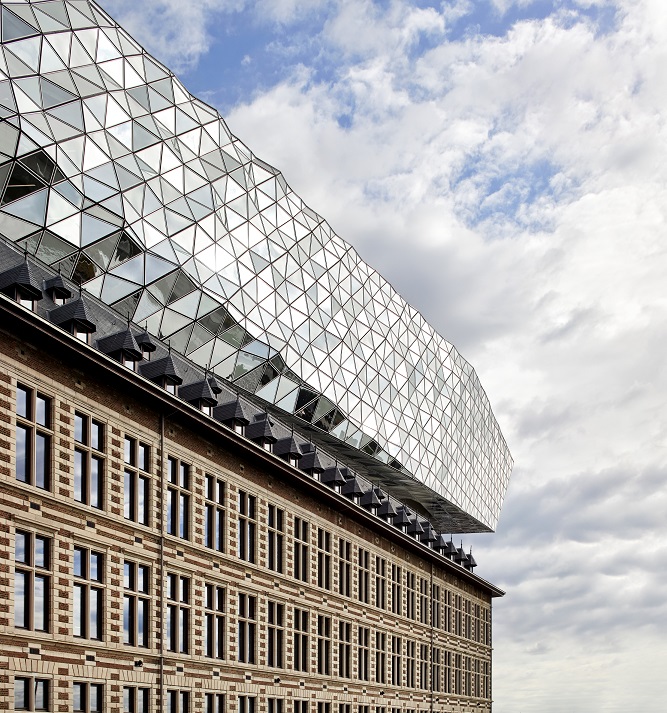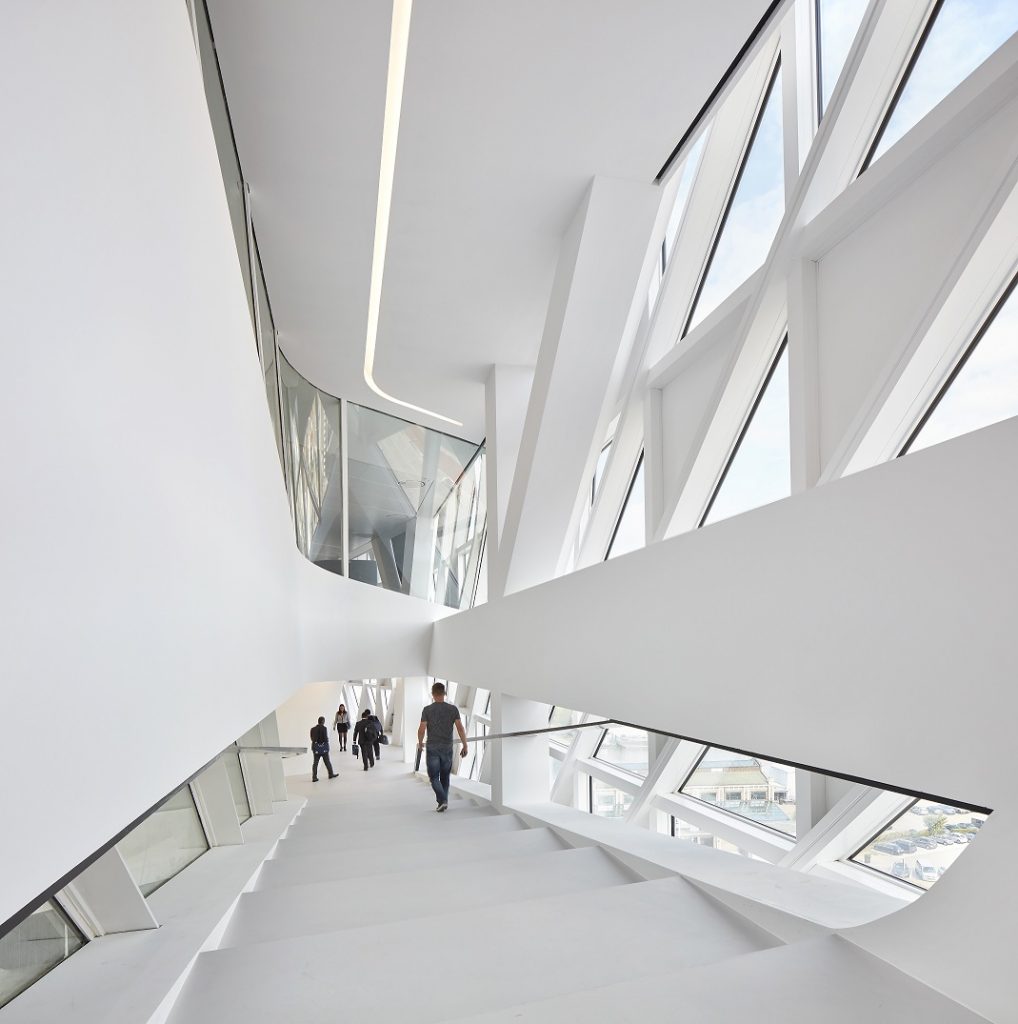The new Port House in Antwerp was a derelict fire station until the Zaha Hadid Architects plan for turning it into the headquarters of the city’s shipping industry was put into action.

Antwerp has 12km of dockside, making it one of the largest ports in Europe. The port handles 26 percent of the containers shipped into or out of the continent, and the annual throughput of cargo exceeds 200 million tonnes. The Port of Antwerp directly or indirectly keeps about 150,000 people in work. It has ambitious plans for expansion.
The operator decided in 2007 that the port needed new offices; a sustainable workplace for its 500 employees. The operator chose a site on Mexico Island in the Kattendijk dock on Quay 63, which was occupied by a disused fire station.

Port of Antwerp president Marc Van Peel says: “There was only one rule: the original building had to be preserved. All five shortlisted candidates combined the new with the old, but [the] Zaha Hadid Architects design was the most brilliant.”
A ZHA study of the history of the site was the foundation of the firm’s design. Research uncovered the original plans for the fire station, which show the building crowned by a tower, which was never built. Giving the building the tower it never received became a focus of the ZHA design. The rehabilitated building has an extension that seems to float above the original structure, reaching the full height of the tower shown in the original plans. Like the bow of a ship, the new extension points towards the Scheldt, connecting the building with the river that gave birth to Antwerp.
The design meets high standards for the sustainability of buildings. Chilled beams and ceilings in the original and new parts of the building are supplied by a borehole energy system for efficient heating and cooling. Waterless fittings in the lavatories and motion detectors reduce water consumption to the minimum. Automation makes the most of daylight so the least possible artificial light is required. The site was by the water, so the materials used in the rehabilitation could be brought in that way. All this earned the ZHA design a BREEAM environmental rating of Very Good.

The central courtyard of the old fire station is now roofed with glass and serves as the central atrium of Port House, through which visitors can reach the public reading room and library in what was once the hall for fire engines.
The reflective façade of the extension seems to ripple like the waves on the water that surrounds the building. The façade also appears to sparkle. This and the daylight playing on the sharply cut shape of the extension as the sun makes its way across the sky remind the beholder of Antwerp’s fame as a centre of the international trade in diamonds.
The calibrated combination of transparent and opaque triangular facets admits sufficient sunlight but moderates solar load to guarantee a pleasant working environment inside the building. The alternation of transparent and opaque panels gives people looking out changing panoramas of the Scheldt, Antwerp and the Port of Antwerp.
“The architectural style of the original building, a replica of the former Hansa House, recalls the 16th century, Antwerp’s golden century,” Van Peel says. “A contemporary structure in shining glass has now been built which, I am sure, represents a new golden century for Antwerp.”
Photos: Hufton + Crow, Tom Fisher and Helene Binet












