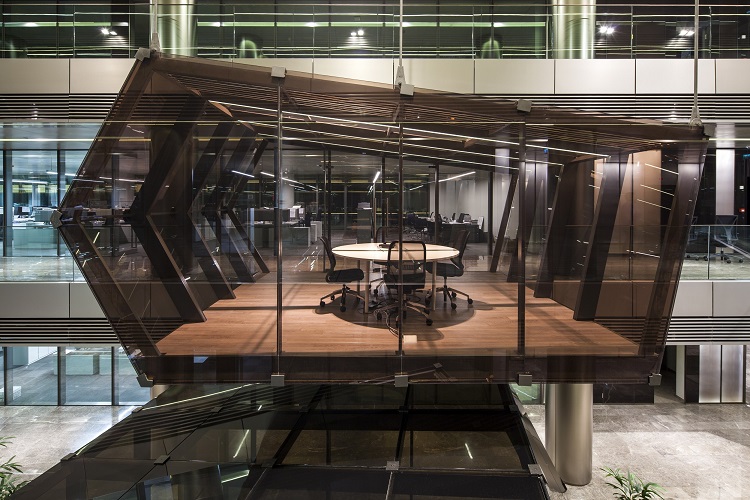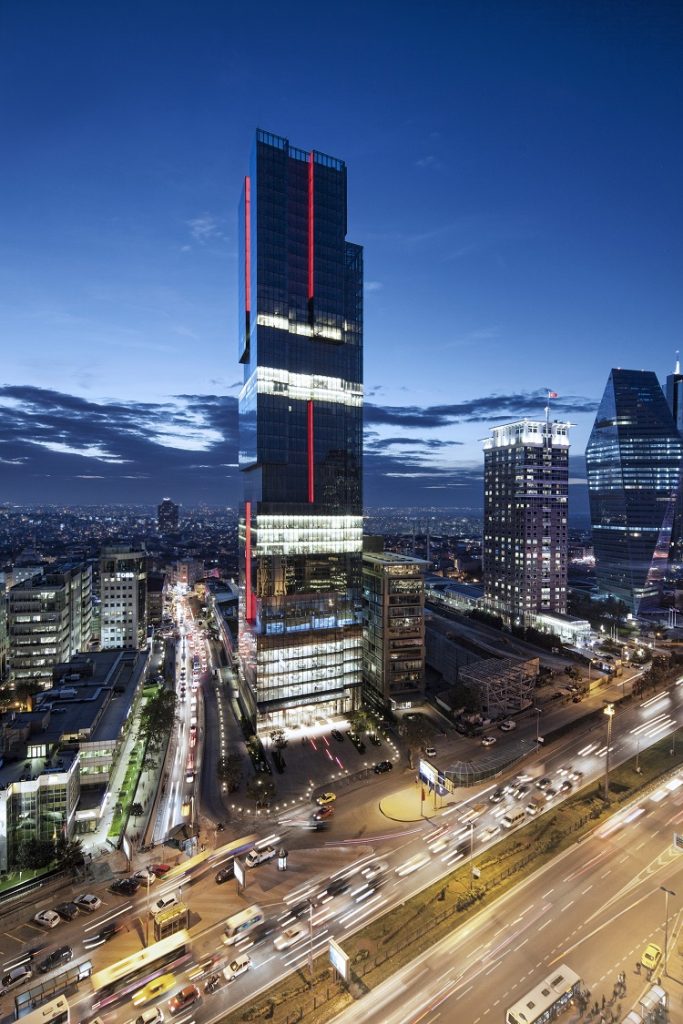

The Zorlu Group and its subsidiaries have their offices at Levent 199 in the financial district of Istanbul. The building, at 170 metres tall and 41 storeys high, is one of the most attractive centres for business and commerce in Turkey. It houses leading banks and other finance businesses in Grade-A offices divided into spaces from 300 square metres to 1,350 square metres. The building has an extensive area given over to shops and green areas for recreation.
Levent 199 shows that a district landmark can to satisfy the day-to-day demands of office workers and the wider community, while doing minimal harm to the environment. The efforts of Tabanlıoğlu Architects to protect the environment in designing Levent 199 were recently recognised with LEED Gold Certification.
The reflective glass facade of the tower reduces solar gain to maintain the internal temperature and reduce reliance on energy-hungry building management systems. Levent 199 is fitted inside and out with energy-efficient LED lighting. An ample array of bicycle racks, available free of charge, encourages occupants and visitors to pedal to and from Levent 199, so reducing traffic congestion in the vicinity and pollution caused by internal combustion engines. Of the 1,200 parking spaces available for cars, many are equipped to charge electric vehicles.
Green space makes up 10,000 square metres of the 23,000 square metres of floor area at Levent 199. Most of the green space is on the roof of the extension at the rear of the tower, which is planted with flora native to Turkey to improve the quality of the air, beautify the area and help make the environment healthier for all.











