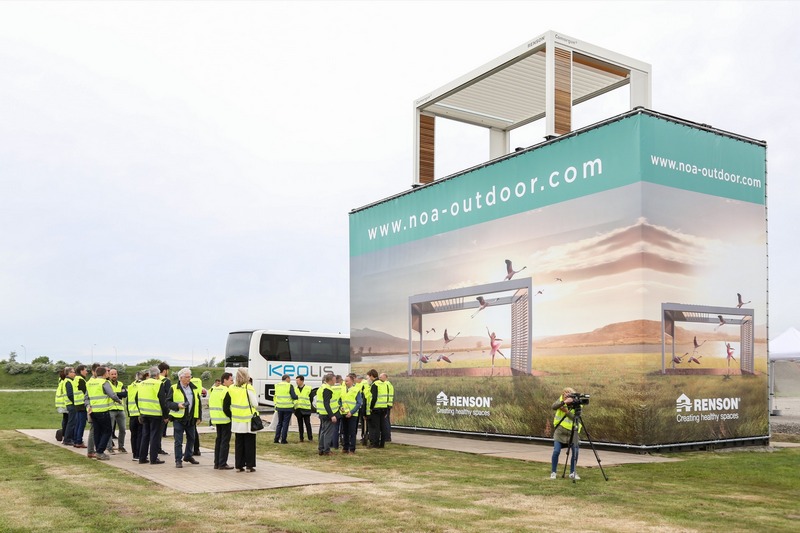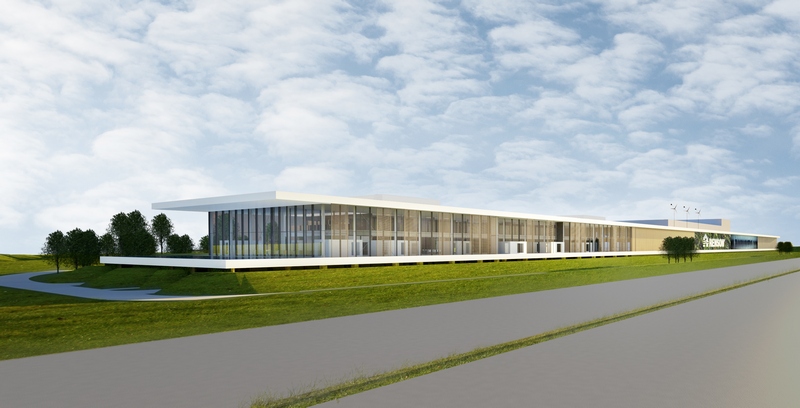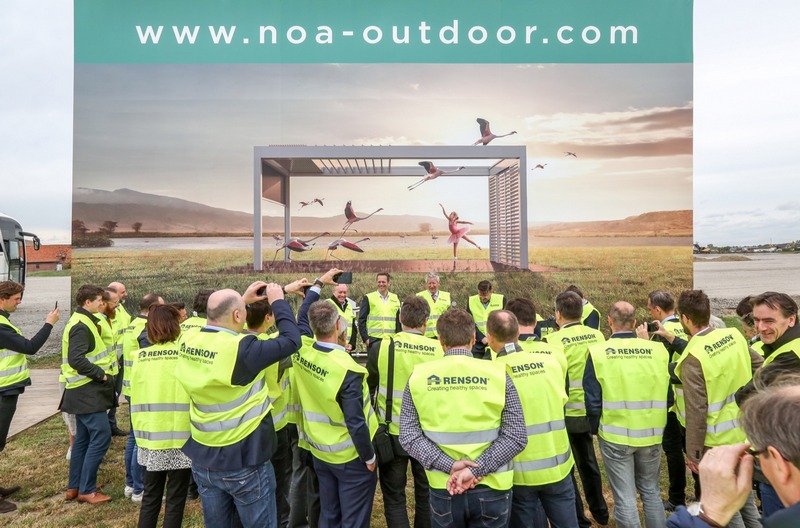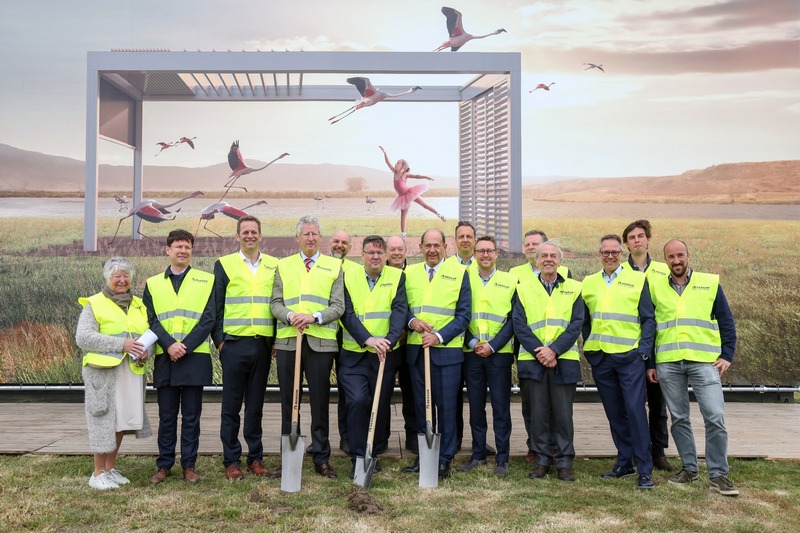On the 25th of april, at the De Prijkels industrial estate alongside the E17 motorway (Deinze / Nazareth / Kruisem) in Belgium, Paul Renson (Renson CEO) turned the first spade of earth to kick-start the construction of the brand-new Outdoor Experience Centre, Renson’s outdoor living flagship that is due to be fully operational by 2021. The building is set to become the ultimate international reference for a comprehensive garden experience.
 The works to build Renson’s brand-new Outdoor Living unit at De Prijkels couldn’t have started at a more significant time: the specialist in ventilation, sun protection and outdoor living celebrates its 110th anniversary in 2019. Just like its headquarters in Waregem, Renson’s new site in Kruisem/Nazareth is situated right alongside the E17 motorway. The new development will house production facilities, offices, testing and training centres as well as a showroom for the youngest but fastest-growing part of the group: the Outdoor Living unit.
The works to build Renson’s brand-new Outdoor Living unit at De Prijkels couldn’t have started at a more significant time: the specialist in ventilation, sun protection and outdoor living celebrates its 110th anniversary in 2019. Just like its headquarters in Waregem, Renson’s new site in Kruisem/Nazareth is situated right alongside the E17 motorway. The new development will house production facilities, offices, testing and training centres as well as a showroom for the youngest but fastest-growing part of the group: the Outdoor Living unit.
International flagship with local roots
 Paul Renson (Renson CEO): “Renson is celebrating its 110th anniversary this year, and throughout that time, the company has grown into a group including brands such as argenta, ROB, Albo, eSafe, Open Motics, and Corradi. Still, our ‘Creating Healthy Spaces’ baseline remains the central thread throughout the Renson brand: with our natural solutions in the fields of ventilation, sun protection and outdoor living, we want to make sure that everyone can live healthily and comfortably both inside and outside of their homes. Innovation runs through the veins of this family business, and with 75% of our growth coming from recent innovations, we’re practising what we preach: ‘no speed limit on innovation’, as we like to call it.”
Paul Renson (Renson CEO): “Renson is celebrating its 110th anniversary this year, and throughout that time, the company has grown into a group including brands such as argenta, ROB, Albo, eSafe, Open Motics, and Corradi. Still, our ‘Creating Healthy Spaces’ baseline remains the central thread throughout the Renson brand: with our natural solutions in the fields of ventilation, sun protection and outdoor living, we want to make sure that everyone can live healthily and comfortably both inside and outside of their homes. Innovation runs through the veins of this family business, and with 75% of our growth coming from recent innovations, we’re practising what we preach: ‘no speed limit on innovation’, as we like to call it.”
Consequently, Paul Renson confirms the choice to invest locally once more rather than moving production facilities abroad was a conscious one. “This is a really dynamic region, with highly motivated and talented people who are eager to put their weight behind the development and production of our innovative solutions. It’s thanks to them that we can continue to offer the quality level we’ve always strived to achieve throughout our entire product range. That’s why we want to continue making the most of the knowledge and know-how we’ve got here to keep innovating for a healthy indoor climate and comfortable outdoor living.”
NOA: Renson + partners
 “With this prestigious project, we’re aiming to become the ultimate international reference for a comprehensive garden experience,” Dieter Heyman (Renson Outdoor Business Unit Manager) comments when asked about the ambitions behind the new development at De Prijkels. “Due to the rapid growth of this unit, we urgently needed to expand our production facilities, so we decided to move Renson’s entire Outdoor Living business to this site by 2021. From terrace coverings to carports, wall cladding, garden walls, garden lighting and other design garden elements: all these items will roll off the production line right here. In addition, we’ve allowed space for a test centre, training facilities, offices, and a showroom covering no less than 10,000 m². We decided not to occupy that showroom alone: we’ll be bringing in other big names in high-quality outdoor products such as garden furniture, hot tubs, outdoor kitchens, garden lighting and so on. This will enable us to immerse visitors in a dream world where all garden elements are perfectly in tune with each other. In other words: a comprehensive garden experience, which will also be available on www.noa-outdoor.com in due course — a website that offers visitors the chance to follow the progress of the building project for the time being.”
“With this prestigious project, we’re aiming to become the ultimate international reference for a comprehensive garden experience,” Dieter Heyman (Renson Outdoor Business Unit Manager) comments when asked about the ambitions behind the new development at De Prijkels. “Due to the rapid growth of this unit, we urgently needed to expand our production facilities, so we decided to move Renson’s entire Outdoor Living business to this site by 2021. From terrace coverings to carports, wall cladding, garden walls, garden lighting and other design garden elements: all these items will roll off the production line right here. In addition, we’ve allowed space for a test centre, training facilities, offices, and a showroom covering no less than 10,000 m². We decided not to occupy that showroom alone: we’ll be bringing in other big names in high-quality outdoor products such as garden furniture, hot tubs, outdoor kitchens, garden lighting and so on. This will enable us to immerse visitors in a dream world where all garden elements are perfectly in tune with each other. In other words: a comprehensive garden experience, which will also be available on www.noa-outdoor.com in due course — a website that offers visitors the chance to follow the progress of the building project for the time being.”
Supersized garden pavilion alongside the motorway
 “The entire design of this new Renson development at De Prijkels was effectively inspired by the underlying outdoor living experience concept,” Luc Binst (Binst Architects CEO) explains. “That triggered the idea to design the building — which is an impressive 380 m long — as a supersized garden pavilion alongside the motorway. The offices, production facilities and showroom are all integrated into the pavilion facade, so it’s immediately obvious to visitors what’s being made behind that facade. The extremely airy and horizontal architecture alongside the motorway incorporates Renson’s own facade elements as well as natural elements that strengthen the overall outdoor living theme even further.”
“The entire design of this new Renson development at De Prijkels was effectively inspired by the underlying outdoor living experience concept,” Luc Binst (Binst Architects CEO) explains. “That triggered the idea to design the building — which is an impressive 380 m long — as a supersized garden pavilion alongside the motorway. The offices, production facilities and showroom are all integrated into the pavilion facade, so it’s immediately obvious to visitors what’s being made behind that facade. The extremely airy and horizontal architecture alongside the motorway incorporates Renson’s own facade elements as well as natural elements that strengthen the overall outdoor living theme even further.”
Industry 4.0: standardisation in customisation
“Renson is strongly committed to digitisation,” Dieter Heyman continues. “We don’t just want to develop smart solutions for our end clients; we also want to digitise our own internal processes to allow us to communicate even better and cooperate even more efficiently with our various stakeholders in the future. Our first step towards this goal is the ‘Sunrise’ project, a new ERP package (SAP) that will be implemented at the same time as our new site at De Prijkels. We’re also strongly committed to the automation of our manufacturing processes, so that we can produce more effectively and maintain our position against competitors abroad. Intelligent machinery will enable us to optimise our production flow at this new manufacturing site, so that we can maximise the value added by our people on the factory floor. We’re building an automated high-rise warehouse to store our profiles and a specially developed ‘artery’ to combine parts efficiently and in line with our high quality standards into made-to-measure orders. This made-to-measure production is one of Renson’s main focal points for the future: by implementing this as our operational standard, we’ll be able to differentiate ourselves further. ‘Standardisation in customisation’ is what we call it.”
Outdoor Experience Centre in figures:
- Total surface area of Renson’s site: 10 hA
- Total built surface area: 65,000 m² (production: 50,000 m² / Experience Centre: 15,000 m² (including a 10,000-m² showroom and 5,000 m² of offices). Optional expansion by 35,000 m² at a later date ).
- Number of on-site jobs (across different phases): 100 manual workers and 50 office staff upon opening of the site in 2021, 250 FTE in total within five years (including 150 new hires).
- Investment: 75 million euro
- 2021: completion of entire site
- www.noa-outdoor.com












