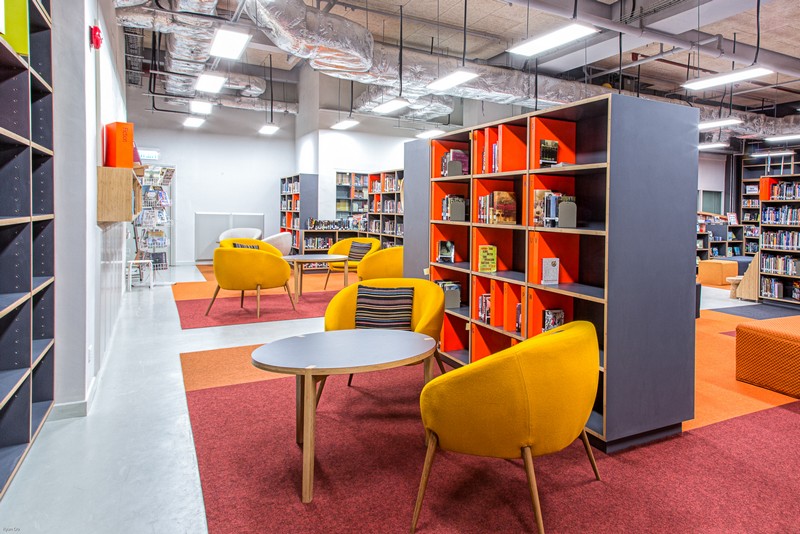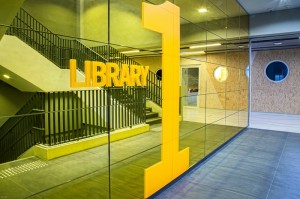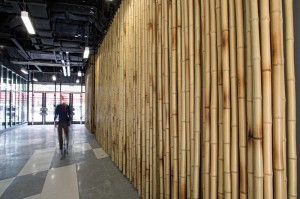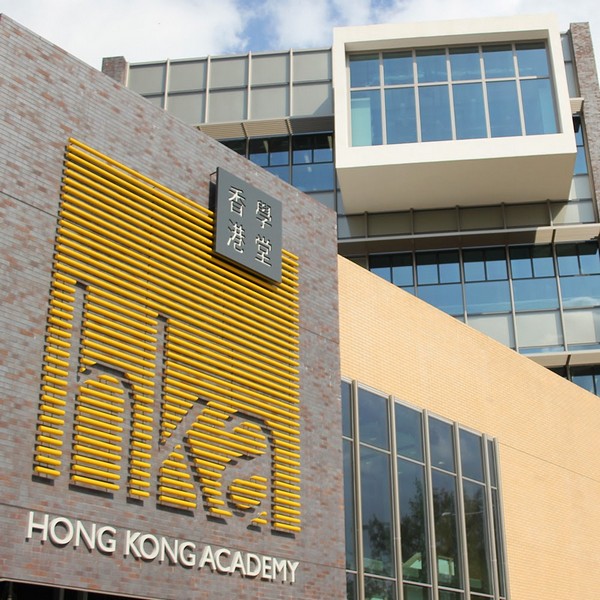A state-of-the-art international school campus in Sai Kung has helped set a new benchmark for the design of educational facilities.

The limitless possibilities provided by a solid education are reflected everywhere in the innovative and sophisticated design of the Hong Kong Academy campus at Sai Kung.
Hong Kong-based architecture and interior design firm Collaborate Ltd, in association with graphics and identity consultancy Hybrid and designers Dialogue Ltd, were appointed to create the interiors including the preschool, primary and secondary classrooms, as well as specialty learning areas, libraries, communal spaces such as the cafeteria and the administration areas. Their Hong Kong Academy project was the design team’s first foray into school design.
Hong Kong Academy is an international school with an existing  enrolment of 550 students, which is expected to increase to 700 students. It caters for students from 45 different nationalities, aged from three to 18 years of age, with classes from pre-kindergarten up to Grade 12. Collaborate Ltd’s director Roger Hackworth said avoiding a “kiddy-looking approach” was paramount.
enrolment of 550 students, which is expected to increase to 700 students. It caters for students from 45 different nationalities, aged from three to 18 years of age, with classes from pre-kindergarten up to Grade 12. Collaborate Ltd’s director Roger Hackworth said avoiding a “kiddy-looking approach” was paramount.
The design team’s approach to the interior spaces was to mirror the school’s educational philosophy. The architecture would have to engage the community, be dynamic and adaptable enough to change, and to embrace diversity. The result was a five-storey, 23,500 square metre school campus that avoided the traditional mindset that schools must be an “institutional” space. Instead, the Hong Kong Academy is an energetic and creative space designed to nurture each student’s individuality.
“We really understood what their needs were,” says Hackworth.
Green shoots
The Hong Kong Academy was founded in 2000 as a community-based but truly international school with an innovative approach to extend students’ learning style, acknowledge their natural strengths and foster creativity and communication. It provides a learning environment for its student body with an emphasis on inquiry-based and student-centred learning, aims that underpinned the approach for the school’s Sai Kung campus in both its design and construction. The campus was built on green and sustainable principles, incorporating student-initiated programmes, such as a recycling system.

The school incorporates a number of green initiatives, including an air-conditioning system based on displacement ventilation, carbon dioxide sensors and watercooled chillers. Rainwater is harvested to irrigate campus landscaping. The campus also features a visual arts and technology suite with an outside courtyard with sea views, landscaped roof areas for student gardens, sports courts and a running track. The design team chose to work with materials that reflected the school’s philosophy that education is not finite, but rather continuous. The materials couldn’t be considered “finishing” materials but rather raw concrete, strand board and galvanised steel. Incorporated into the materials are the graphics and signage that have come to represent the school and the architecture of the interiors, rather than being elements applied at the end of the project.
Holistic approach
All school furniture was selected for its true ergonomic design and range of sizes to suit all the students. It was also important that the furniture’s use was flexible and that it could be adapted and moved to suit different learning scenarios, whether it be group or individual.
In keeping with the overall theme of the campus, the team selected furniture which was environmentally sound in terms of materials and durability and had an enduring design to avoid any sense of gimmick in the interiors. “I think the school feels that we have really achieved that balance in the design so that kids, when they are 18, can be equally sharing a space or using a space and not feel that they are in a 3-year-old’s space,”

The overwhelming feedback from the school community – parents, teachers and most importantly, students – has been positive, with all embracing the interiors. The spaces are proving engaging, interactive and adaptable for multi-purpose education experiences.
The designer’s holistic approach to the architecture, interiors and design allows educators to use the building itself as a learning resource by interweaving sustainable design with interior design, sport, art and science. The spaces are full of surprises, in keeping with the philosophy of creating a stimulating learning environment for all ages.
“We’re very pleased with the work and the school has had great feedback. It’s great to hear that.” Hackworth says the most intriguing part of the project is how the architecture is settling into its environment. The school is designed to be a resource for the wider community as well as the students. “Given time, it will be great to see how it all comes together.”
Collaborate have built a reputation for intelligent design and attention to detail through their consumer-oriented projects that have included Hong Kong’s Kee Club, Virgin Atlantic’s Hong Kong Clubhouse and Capital M Beijing.
But this first-time effort at a school project by this design team, with its raw materials, dynamic and flowing lines, and inviting learning spaces, sets a high benchmark for educational facilities.











