The HKIA Cross-Strait Architectural Design Awards (CADA) 2015 is organised in promoting for the excellence of architectural design in the mainland China, Taiwan, Macau and Hong Kong and hence, to give recognition to outstanding designs in Cross-Strait regions over the past ten years. This year, there were over 200 nominations to compete for awards in the nine categories. After vigorous assessment and judging, the CADA Gold, Silver and Merit Award winners were unveiled and PRC Magazine features the Gold Award winning projects on the following pages.

HUANGSHAN LANDÍELIYANG IN LANE
The preservation and continuation of an ancient architectural style, this project is seen as a flag-bearer for Huizhou culture. The site area of 78,205 square metres has a built component with a net gross floor area of about 62,500 square metres. The design adopts traditional Hui-style characteristics, including the inner courtyard with its “four-side slope to centre”. There is a spatial sequence that lends its architectural style from the Ming Dynasty. Abstract façade elements are a contrast from the traditional architectural representations and help redefine this commercial precinct. The original context of meandering streets and the existing bungalows and courtyard structures is echoed by the “free growth” pattern of Huizhou villages.
INNHOUSE HOTEL
Category : Hotels
Company: The Oval Partnership Limited
Location: Kunming, Yunnan
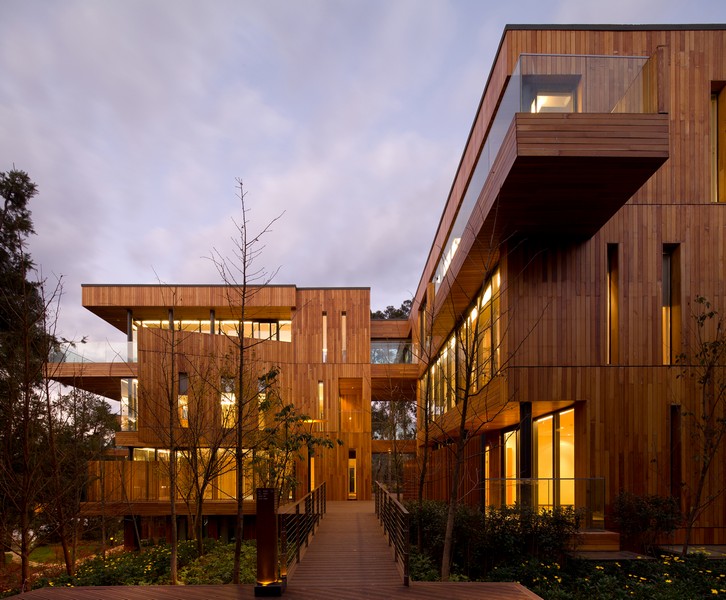
The Innhouse Hotel is an eco-guest house, conceived as a village for spirited travellers. The scheme houses 17 guest suites in a cluster of four L-shaped structures linked by pedestrian trails and connecting courtyards. A stripped-back minimalism is reinforced by timber cladding and reconstituted bamboo decking arranged geometrically to deliver a form devoid of decoration that accentuates the beauty of the dense, landscaped site.
Each guest suite reads as an extension of the landscape with a cantilevered balcony opening onto living spaces that are enveloped by the greenery. At the heart of the design is a respect for the location’s ecosystem. The built components cover less than 18 percent of the 7,000 square metre site.
JIANAMANI VISITOR CENTRE
Category : Community, Culture, Religion and Recreational Projects
Company: Atelier Team Minus
Location: Yushu, Qinghai
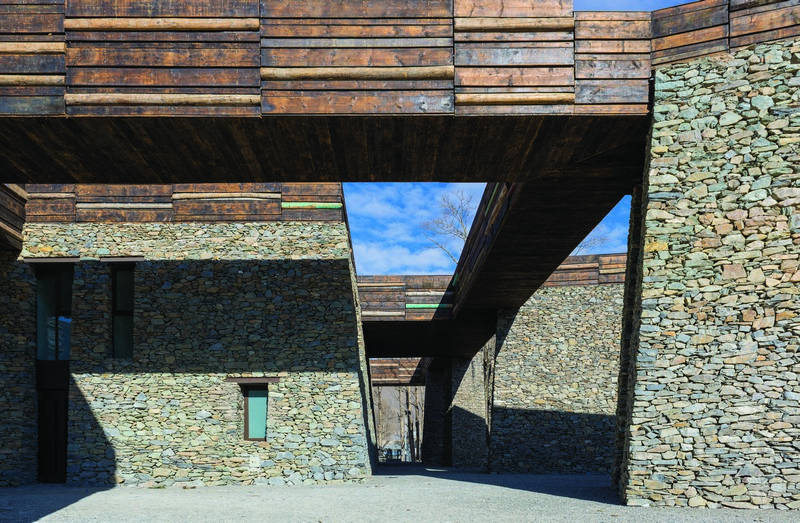
Tibetan pilgrims have trekked to Yushu for more than 300 years to worship at Jianamani, the world’s biggest Tibetan Buddhist cairn. At the site, pilgrims have deposited more than 250 million Mani, devotional stones carved with mantras and designs. An industry has sprung up in carving the stones and four in every 10 people in the community are employed in producing Mani. The Jianamani Visitor Centre delivers a museum, 11 viewing areas and small research archive for tourists; and there’s a post office, clinic and public toilets serving the community. The 1,100 square metre centre is typical of local construction techniques, built by local masons from the same stone as the Mani.
VANKE RUNYUAN
Category : Residential, Low-rise (8 single-storey or below)
Company: Central-South Architectural Design Institute Co., Ltd.
Location: Wuhan, Hubei
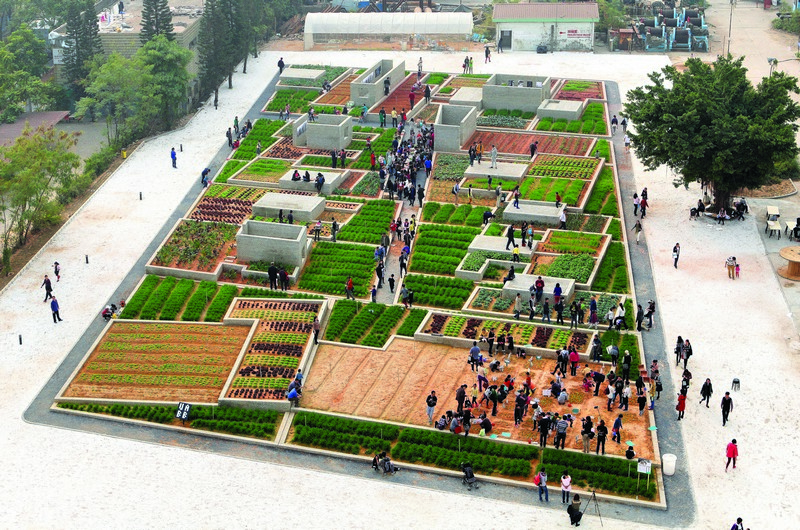
A factory site dating back to the 1950s, 1.98 hectares in area and overgrown with mature trees, has been redeveloped to become 732 residences sympathetic to the site’s history.
It was critical to the project that any redevelopment should be respectful to the site’s geographical relationship, preserve native plants and trees, the existing road networks and the abandoned water tower. The programme integrates the built environment with vegetation, and courtyards with trees, to create a design best represented by the thinking “planting house in the trees”. This is high density housing delivered in the Chinese-style of courtyard housing.
VANKE RUNYUAN
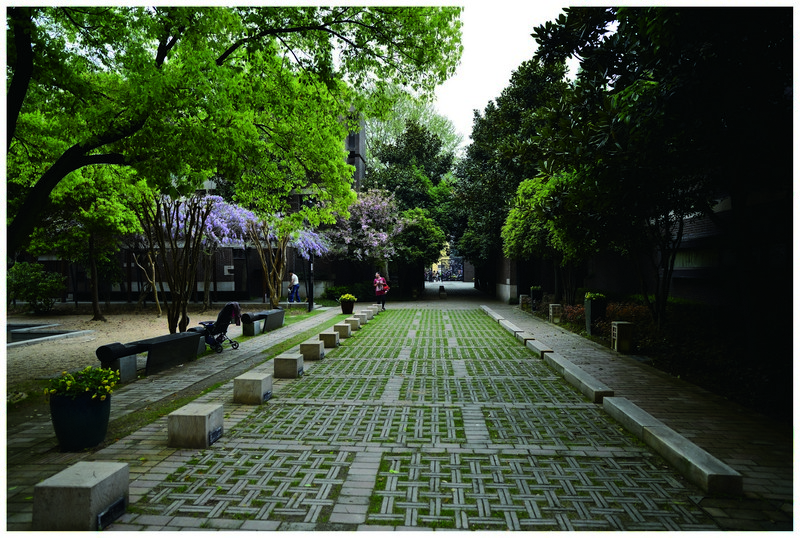 Category : Residential, Low-rise (8 single-storey or below)
Category : Residential, Low-rise (8 single-storey or below)
Company: Central-South Architectural Design Institute Co., Ltd.
Location: Wuhan, Hubei
A factory site dating back to the 1950s, 1.98 hectares in area and overgrown with mature trees, has been redeveloped to become 732 residences sympathetic to the site’s history.
It was critical to the project that any redevelopment should be respectful to the site’s geographical relationship, preserve native plants and trees, the existing road networks and the abandoned water tower. The programme integrates the built environment with vegetation, and courtyards with trees, to create a design best represented by the thinking “planting house in the trees”. This is high density housing delivered in the Chinese-style of courtyard housing.
XI’AN JIAOTONG-LIVERPOOL UNIVERSITY ADMINISTRATION INFORMATION BUILDING
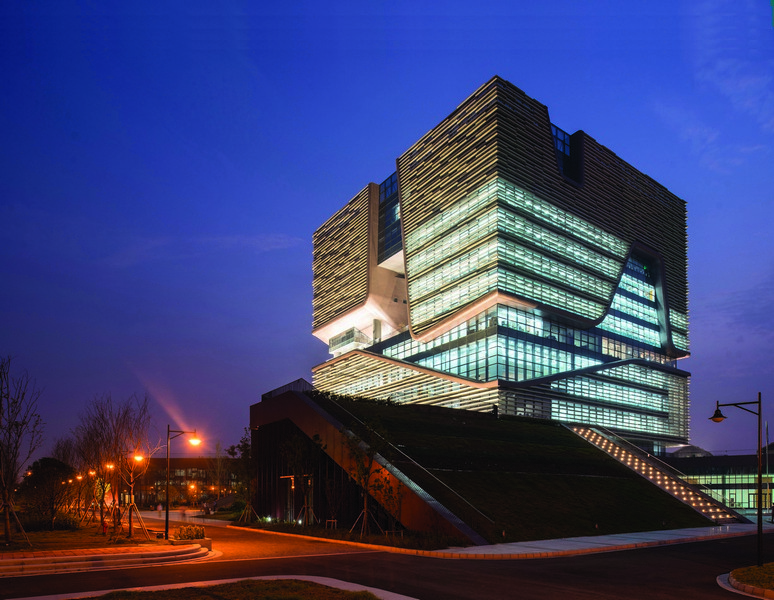
Category : Commercial, Offices
Company: Aedas Limited
Location: Suzhou, Jiangsu
The Xi’an Jiaotong-Liverpool University Administration Information Building is a strong composition at the heart of a young university located in the Suzhou Industrial Park.
The design is inspired by Taihu Stone, the porous, limestone-like stone that is often referred to as the scholar’s stone, as its complexity has always been appreciated by the literati. The pores in a Taihu Stone correspond to the building’s void spaces, open-air landings and functional spaces linking the building’s different programmes.
The series of voids allow the building to respond to the users and surrounding context to form interactive spaces for gathering. The building has a gross floor area of 59,893 square metres.











