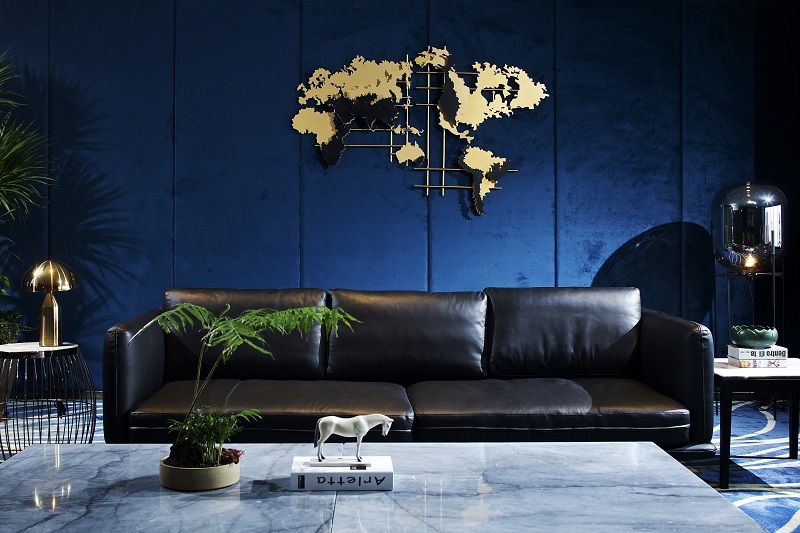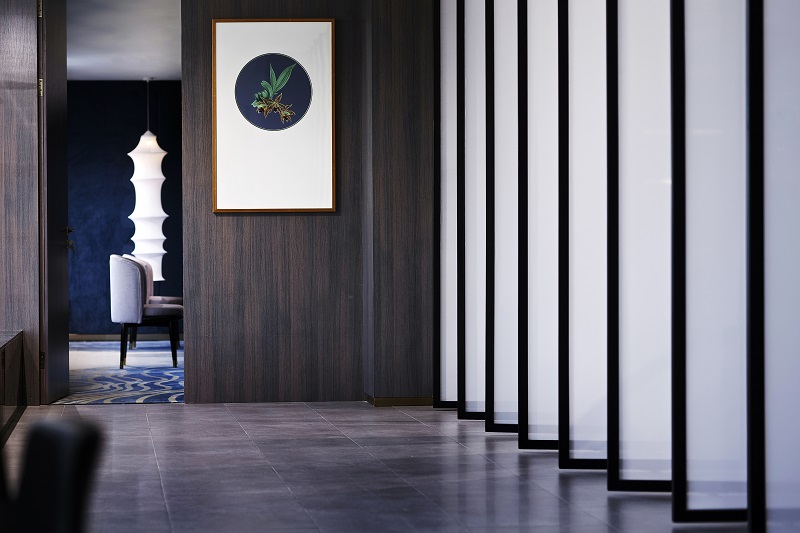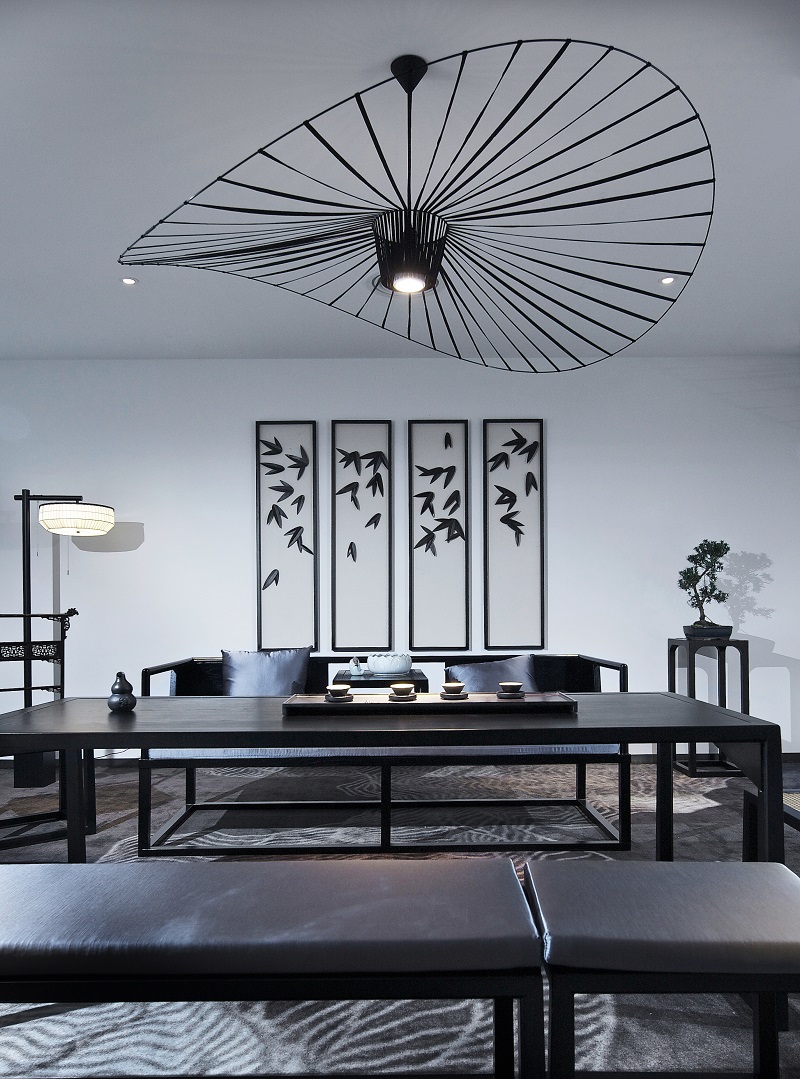The Xiamen Guangyin Mountain Chamber is a project of 1,280 square metres in Xiamen, China, designed by Hu Ke and Wang Rui of H&W Design Office and completed in September 2017.
 Overlooking the sea, the interior is softly lit and exudes the low-key opulence of old Shanghai, which makes the rooms in it seem like places where nostalgic tales were told. The entire building is made of synthetic wood, bronze, stone material and Spanish slates.
Overlooking the sea, the interior is softly lit and exudes the low-key opulence of old Shanghai, which makes the rooms in it seem like places where nostalgic tales were told. The entire building is made of synthetic wood, bronze, stone material and Spanish slates.
Given its limited spatial scale, all the major functions of this building are centred around the elevator. Space shortage, combined with the harsh sunlight of the coastal city, tends to generate feelings of claustrophobia and depression, but the designers have applied, successfully, a blue colour tone across a massive area for therapeutic and calming purposes .
Ambience of Zen-like peace
Gazing through a glass window at the entrance, the visitor sights a traditional rock painting from the Taihu region, right down to the textural details of the Mongolian glazed ceramic from which it is made, which brings the beauty of the garden indoors. The image of Damo, the ancient Indian monk who brought the Chan school of Buddhism into China, inscribed in the artwork also brings a sense of meditative calm and Zen-like peace.
Another design ploy to achieve nostalgia is a Chinese-style apothecary cabinet with an ancient bronze top placed near the reception area, alongside elongated marble bricks marked by dark and light patches that bring back the childhood memories of visitors. The mirror hanging in this diet therapy zone reflects outdoor images to enlarge the sense of space, by way of an ingenious scenery-borrowing method embodied by the octagonal windows from the classic gardens of Suzhou city in Jiangsu Province. During dusk when the natural light wanes, the light reflected by the mirror becomes gentler and softer.

Leisure area
In the leisure area, a pine tree stands as an allusion to the ancient Chinese intellectual. Behind the screen panel is an inspiring sea view. Evoking an equally restful ambience are the modern Chinese bookshelves and leather sofa. The designers have made an oversized couch for the enhanced comfort of those who sit on it to admire the sea out in the distance. The display cabinet is lined with blue-andwhite porcelain ware with a texture that resembles the highly-prized Ru ceramics, other different artworks and books including “Give You A Horse” penned by the late author San Mao.
The literati ambience of this area is heightened by the display of wooden decorations calling to mind how the ancient Confucian home was decorated in the Ming dynasty, which reflects the designer’s cultural sensitivities.
A silk panel placed there filters the excessively harsh afternoon sunlight characteristic of the Xiamen coastline region for a milder effect while enriching the multi-layered texture of space. Handwritten manuscripts displayed on the wall, together with an ancient-looking light stand and improvised Kongming Lantern, transport visitors back in time to the ancient Tang dynasty, with its distinctive folk customs and culture.

Collision of traditional Chinese and modern elements
Both the designers mix different decorative styles that turn out surprisingly harmon ious: one informed by traditional Chinese landscape paintings, while the other smacks of modernity such as the blue velvet draping the sofa in the leisure area. Dominant shades of blue on the wall and floor of the multipurpose living room call to mind the charms of Pablo Picasso’s masterpiece Blue Room.
The rest of the building also reflects the imaginative use of colours. Inside the female VIP room lies a red sofa reminiscent of the colour tone commonly seen in old Shanghai, which forms an interesting contrast with the retro yellow in the wall painting. Clearly, the designers used colours to convey different emotions, not just visual expressions, along with objects that bring back nostalgia yet cater to the cravings for modern comfort.
Male guests unwinding in the VIP area are treated to tea beverages that Xiamen is famous for. The floor is covered with a custom-made carpet with black and grey stripes that match well with the lighting suspended from the ceiling.
Equipped with the mission to heal and restore weary souls to vitality, the H & W design team has found a delicate balance between tradition and modernity, where old memories of the guests are awakened as they set off on a journey to physical and spiritual wellbeing.












