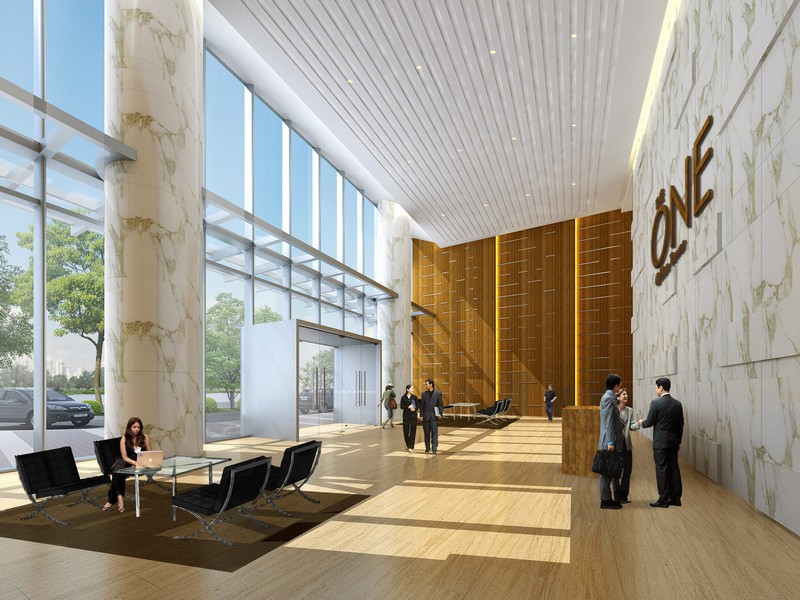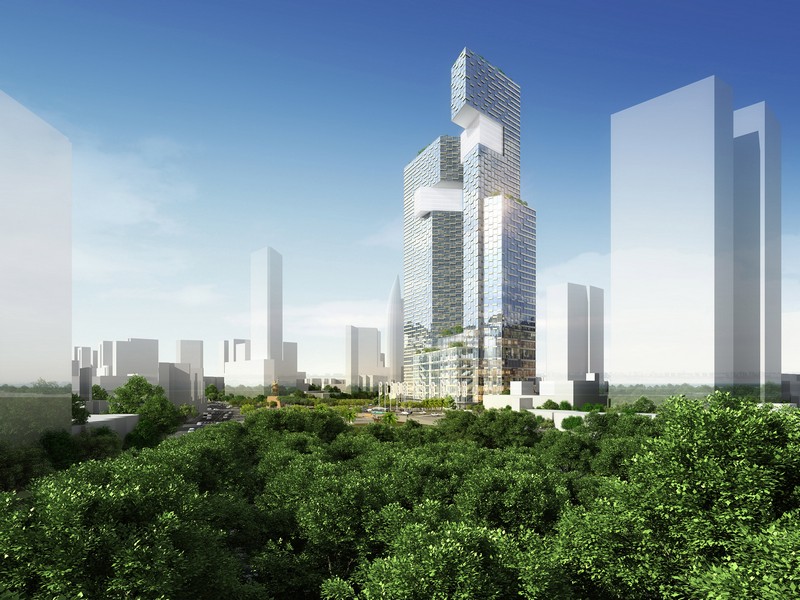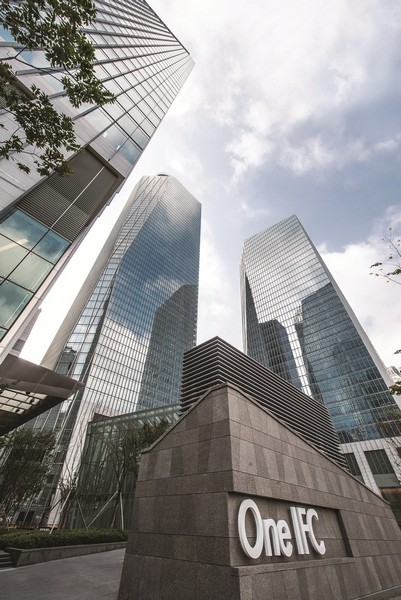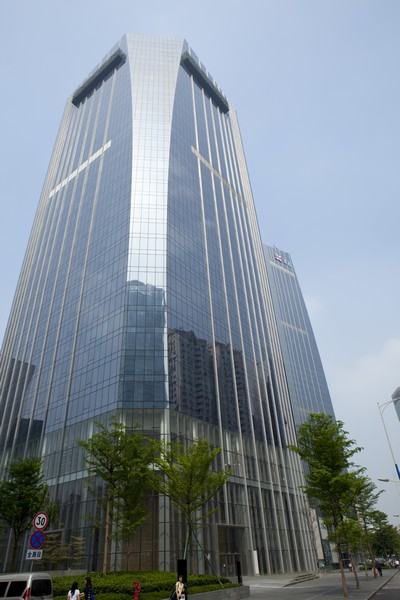Ho Chi Minh City’s tallest mixed-use development, a 55-storey double tower development, sets new benchmarks for design and creativity

When the 240-metre high twin towers of The One are the completed, Ho Chi Minh City will
have its own pair of stylised dragons, dancing across the skyline.
This visual reinterpretation of the ancient symbol for the creative benevolent power of yang will be the tallest mixed-use development in the southern Vietnamese capital and the second tallest tower in the city upon its completion.
The Arquitectonica-designed towers are 55 storeys tall with a GFA of 151,262 square metres, with a Ritz-Carlton Hotel, office space, 420 luxury apartments and retail area located on one of the city’s most prominent sites.
The west tower will contain office space and the hotel, while the east tower features high-end residential apartments. A podium of seven levels of retail above grade and two levels below seamlessly connect into the new Saigon Metro system.
VISIONARY DESIGN

The prominent location at Ben Thanh Square – the famous roundabout long considered the symbolic heart of the city – and opposite the Ben Thanh market places The One on the city’s busiest thoroughfares.
Arquitectonica Hong Kong managing director Peter Brannan said the development set new benchmarks in Vietnam for mixed-use developments.
“Vietnam’s recent economic development has led to an increased demand for office and retail spaces in its big cities,” Brannan said. “The One will showcase how to cater to this demand while pushing the boundaries of engaging and functional design.”
Brannan said the project’s combination of design and utility would create an instant attraction when complete in 2017. Work began on the project in 2012. The two towers dramatically cantilever to suggest a head for each tower with the result they resemble two dragons in motion – a reference to the Vietnamese myth of the Two Dragons and the symbol of Ho Chi Minh.
Glass cubes are figurative depictions of Vietnamese pearls in the mouths of the dragons.
The “pearls” will house unique residential units and hotel suites respectively.
The One is set to become a destination shopping experience with the glass façade of the podium open to views of the plaza for shoppers and restaurant patrons. Arquitectonica have incorporated the surrounds into the design of the frontage of the plaza, which is shaped in an arc to follow the iconic roundabout’s geometry.
Arquitectonica has located the two towers at the ends of the site to create unencumbered spaces which can be used for retail, hotel ballrooms and VIP suites, luxury penthouses and pool decks.
VIEW TO MIXED-USE

IFC Seoul
The lower levels of the west tower will be devoted to office and hotel lobbies with express elevators leading to the luxury hotel’s sky lobby, with the hotel offering panoramic views of Ho Chi Minh City and the river delta. The east tower’s apartments will face the plaza and the Saigon River.
The use of glass textured with limestone panels in the podium is repeated in the towers.
A showpiece of the development will be the elevated podium pool deck which will link into both the residential and hotel amenities sitting above a separate 935 square metre ballroom with its own private garden linking back to the city park below.
The One will also be an entertainment drawcard with a rooftop bar and restaurant, L48, in the hotel which will offer spectacular views over the downtown district of Ho Chi Minh.
The One is the latest in a series of significant mixed use developments masterminded by Arquitectonica, a practice with a strong reputation for creating destination developments.Brannan said the firm strives to deliver innovative solutions in resolving the complex problems and challenges posed by the clients with these developments.
“Mixed-use developments will continue to increase in popularity,” he says. “We want to show there are many different ways to create new environments that are innovative and feel fresh. These are spaces that allow people to congregate, establishing a sense of destination that in turn creates value for the owners and the city.”
THE MIX MASTERS

Taikoo Hui, Guangzhou
Arquitectonica was the firm behind the US$2.2 billion IFC Seoul, which opened in 2013, a major shot in the arm for Seoul’s Yeouido financial district. Incorporating entertainment options through a cinema, restaurants and bars has meant the development is invigorating the Yeouido district by drawing people in the evenings when the area was typically quiet.
The firm’s work at the Tai Koo Hui, located in the Tianhe District in Guangzhou, has been recognised as among the best examples of a mixed-use development. With similar specifications to The One, Tai Koo Hui has a four-storey retail centre of 138,000 square metres, plus an office tower and a luxury hotel. The site is organised around the principle of maximising open space experiences for consumers.
Brannan said other projects his firm was responsible for included the US$1.05 billion mixed-use development Brickell CitiCentre currently under construction in downtown Miami.It will also have a luxury shopping centre, condominium residences, a hotel, and two office towers when it is completed in 2018.
“The way we live and the need to preserve resources means mixed-use developments have long been popular in Hong Kong and mainland China,” he says.
“The efficiency and practicality of high-density mixed-use developments connected to public transportation and infrastructure are resolving many solutions within our inner cities, whether they are in the East or the West”.












