LOTTE World Mall has been welcomed as a high-profile addition to the thriving capital of South Korea with Benoy as the Interior Designer behind LOTTE Corporation’s most significant retail development to date. The development’s adjoining AVENUEL department store, the third largest duty free story in the world, has also been given its distinctive identity by Benoy as Facade Concept Designers. Speaking with Benoy’s Team, PRC uncovers how this Seoul landmark responded to the city’s retail landscape and set new a benchmark in Asia with its award-winning design.
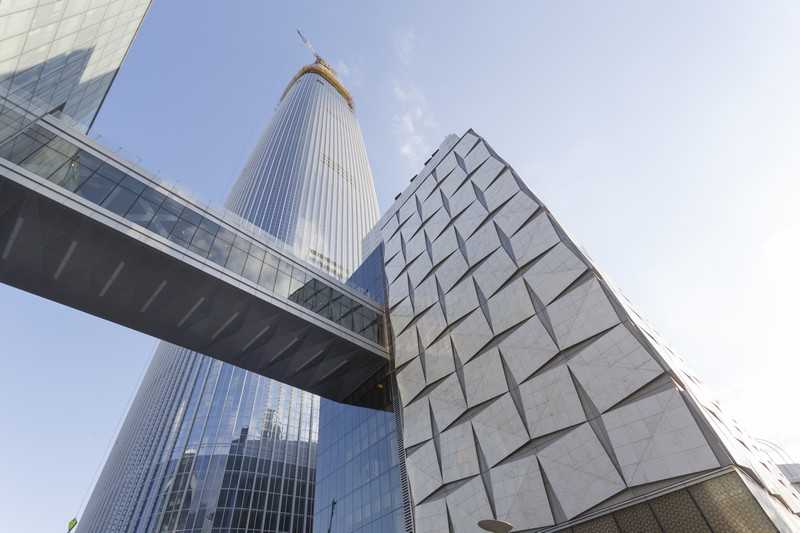
A World-Class Destination
In a megacity of 10 million which also attracts a thriving tourism industry yearon- year, LOTTE World Mall has established itself as a significant new comer in this booming market. With the vision of one of Korea’s largest developers driving the development, LOTTE WORLD MALL is not a stand-alone development but one part of an integrated offer bringing an entertainment tower, world-class concert hall and the third largest department store in the world to the city. In fact, combined with LOTTE Corporation’s existing retail portfolio in the Jamsil district, LOTTE WORLD MALL forms Asia’s largest shopping centre.
Located at the base of a mega-tall skyscraper, LOTTE World Mall has garnered high-profile attention for its role in transforming the shopping landscape of South Korea. Situated in the upper income residential area where one-third of Seoul’s population reside, the site has long received over four million overseas tourists and, with the new development, a total of 100 million annual visitors are now expected.
Convenient and accessible, daily foot traffic exceeds 170,000 people and the development has unsurpassed connections to two lines on Seoul’s underground subway as well as inner and outer city routes, highways and metro ring roads. The development forms the second generation LOTTE World in Seoul, following the first LOTTE World which opened in 1989. With a desire to create something different, LOTTE Corporation’s brief to Benoy was simple –surpass the existing shopping culture and innovate ahead of what is currently in the market. As world-leading Retail Designers, Benoy took this directive as an opportunity to create an interior landscape which went beyond shopping and entertainment, establishing a haven for interaction, expression and experience.
Reshaping Interiors
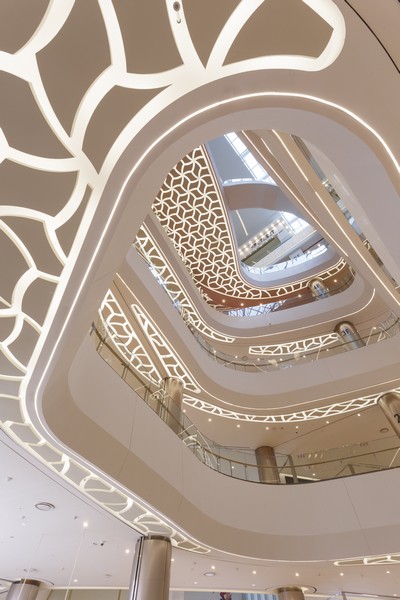
Benoy’s Interior Design has captured the significance of the development, introducing innovative and interactive features not yet seen on the same scale in the country. Sculptural GRG ceilings, illuminated timber walls, prominent motif lighting and pocket outdoor gardens have added to the profile of the development as a modern city landmark.
“Given the scale of LOTTE WORLD MALL, the design of the public areas, the areas where people naturally converge, was critical. We featured a number of design elements to ensure that these spaces were memorable and unique. For instance, the main atrium is dressed in a ‘Solid-surface’ material, allowing us to create a geometry which would’ve been very hard to achieve using traditional methods,” said Rufus Turnbull, Divisional Director.
The main atrium serves as the centerpiece for LOTTE WORLD MALL, visually connecting the six above-ground levels and designed to capture and intrigue the thousands of expected visitors each day. Its fluid and seamless design has been achieved through the application of a locally sourced resin-surface material – typically used to manufacture kitchen benchtops, but applied here for its sophisticated appeal, producing a clean finish with no joinery visible as with other products.
“We were experimenting with different forms and shapes, pushing to find new materials and manufacturing processes to achieve our long-held vision of a seamless design language for the scheme,” explains Turnbull.
Moving through the scheme’s arcades it’s easy to see how Benoy’s Team has employed different production methods to create an aesthetic that engages the visitor. The ceilings surrounding the five smaller voids have been crafted using laser cut detailing on the south side and backlit drop down panels on the north side, creating a varied and strong visual presence to guide shoppers around the mall. On the ground floor, animated lighting displays act as a focal point to the main entrances in keeping with this concept and adding vibrancy and playfulness to the design. Latticed timber panelling above major transitional areas further complements the creative approach while enhancing navigation throughout the mall.
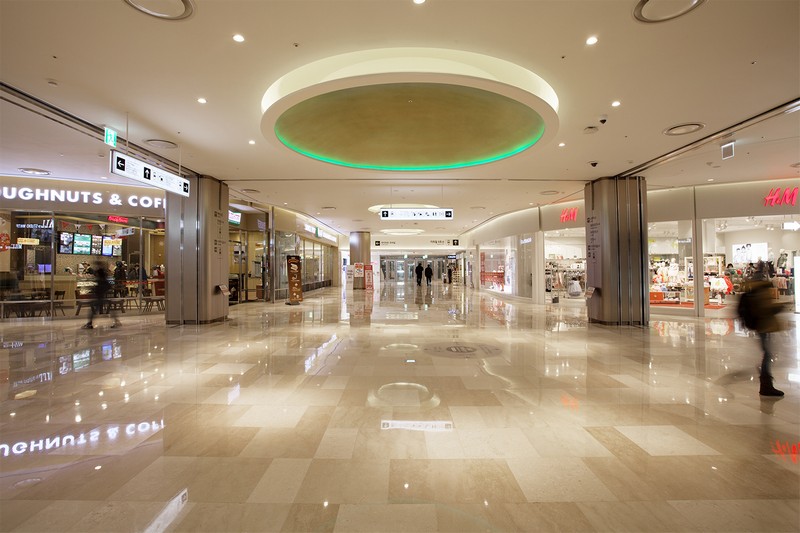
Experiential Design
Driven to create pockets of surprise, Benoy introduced woven textiles to the flooring design in a variety of colours and patterns to accentuate different areas of the mall. Linking the transitional spaces between escalators are ‘Colour-blocks’ of carpet tiles which at times appear with large arrow graphics to highlight major thoroughfares. On the fourth floor, designated for family retailing, carpet is used throughout, creating a comfortable and playful haven for children whilst dampening noise levels.
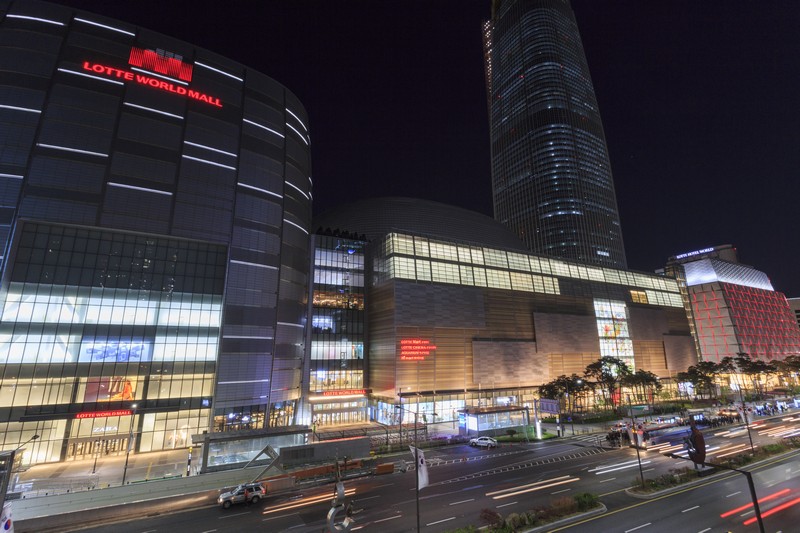
“It is the small surprises that continue to draw visitors through the scheme. Stone is the major material used in our flooring design and we laid it out in pixelated formation using four neutral colours. Its detailing is purposefully subtle, allowing us to create these feature spaces with textiles that still sit in harmony with the overall design,” explained Senior Associate Director Eduardo Gonzalez.
It is perhaps the restroom and elevator lobby areas which capture best Benoy’s skill at understanding their shoppers. LED backlit timber walls with moving patterns highlight the entrances to the lobby areas, guiding visitors to their location and engaging their audience as they wait. Built-in seating which blends into the wall provides convenient spaces to stop and rest.
“Our philosophy is not to hide these amenities down the back corridor, but to bring them to the forefront as something for the mall to be proud of. We’re introducing a hotel level of experience to the scheme,” says Turnbull.
Retail Expression
Combined with AVENUEL, LOTTE WORLD MALL features over 970 brands, 20 of which have made their debut in South Korea. Evolving the traditional retail mall arcade concept, Benoy introduced new areas for retail expression and feature spaces to accommodate these hundreds of tenants. Tenant-controlled and development-controlled store fronts have added diversity to retail offer while duplexes with internal staircases and open market-style spaces create areas of interest for high-end and new to market retailers. Interactive displays cleverly conceived and built-in to the ceiling also reflect Benoy’s desire to display retail and merchandise in an original and entertaining way.
“Exploring the way retail is presented is crucial to the success of a retail destination. Our aim was to provide a wide variety of options to allow retailers to express themselves in new ways,” says Turnbull.
The Face of AVENUEL
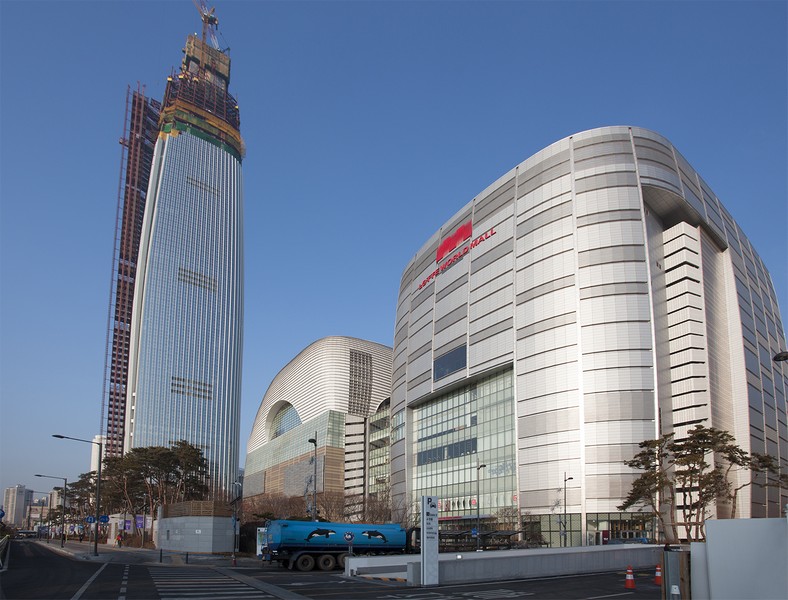
As a talented multi-disciplinary firm, Benoy’s design was chosen by LOTTE Corporation as the Façade Concept Design for the AVENUEL department store, a major luxury component to complete the LOTTE WORLD MALL development. Symbolic of the development’s prominence, the design has taken inspiration from origami craft and realised in the form of white diamond-shaped marble tiles. The detailing has also incorporated a rich lighting design. Backlit infills with hidden LED lights generate a multitude of colours for the landmark to adapt its appearance for different occasions throughout the year.
Elevating Seoul
Since opening in November 2014, LOTTE WORLD MALL has received much attention for its design. Recognised by the leading property summit in the region, the development won Best Retail Development (Silver) at the 2014 MIPIM Asia Awards. In May, LOTTE WORLD MALL will be presented at the Asia Pacific Property Awards, taking home an award in the Retail Interior Design category for South Korea.
“Korea is an expanding market for Benoy and one which our studios in both the East and West have had exposure to. Working alongside LOTTE Corporation on their landmark scheme has allowed Benoy to showcase once again its ingenuity for design in different markets and adaptability to create schemes which resonate with their local audience,” said Craig Menzies, Director.












