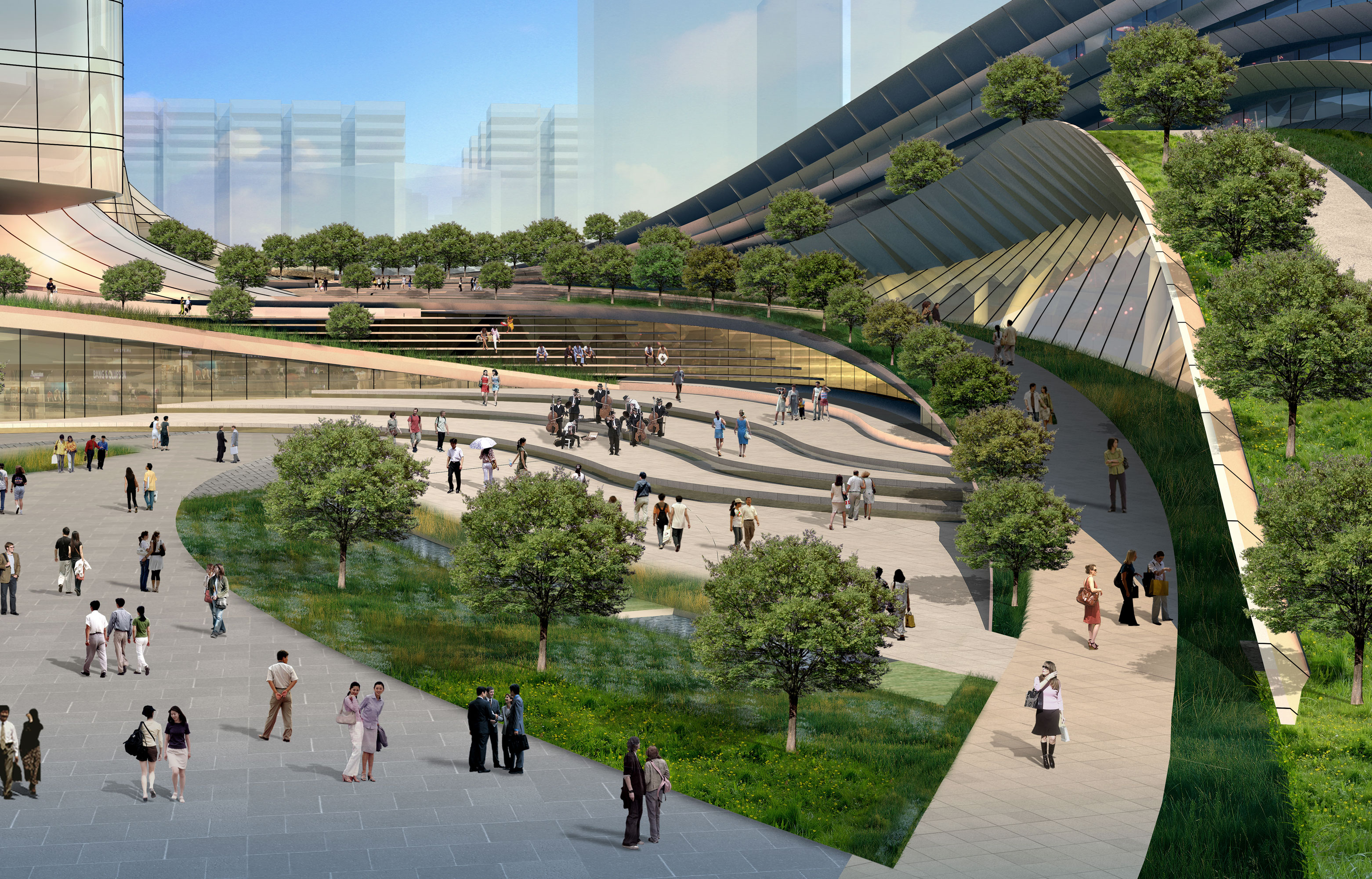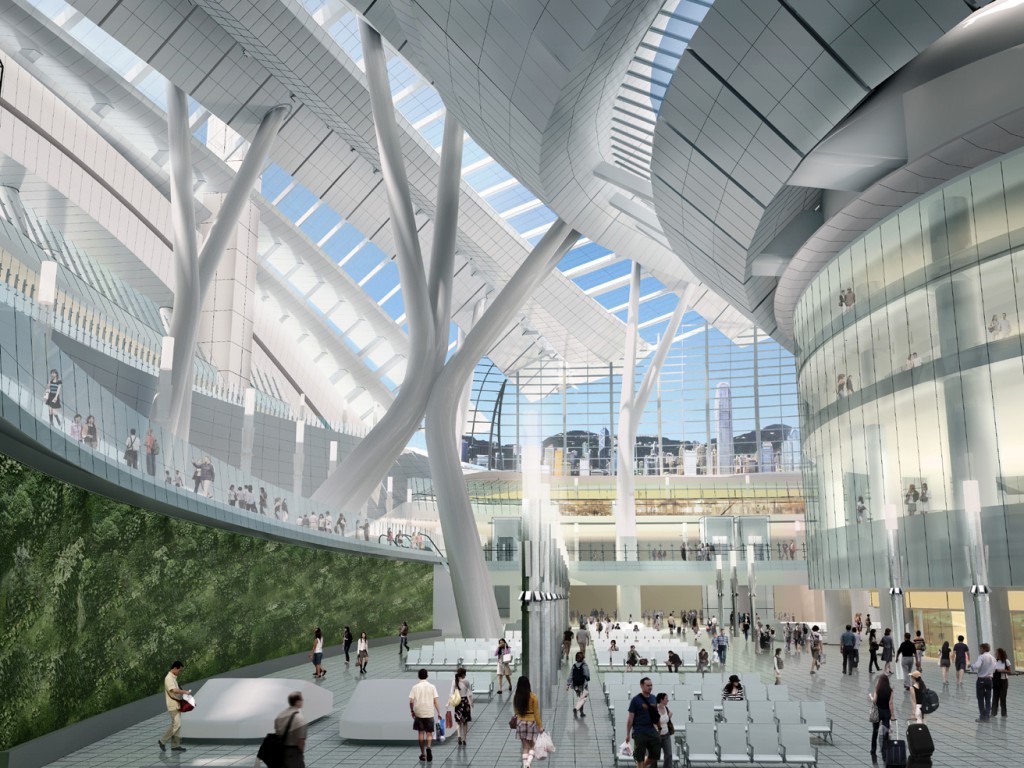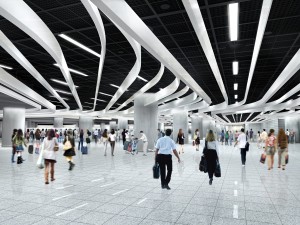Designing the world’s largest below ground terminus station is no easy feat, yet Aedas architect Andrew Bromberg has taken the space allotted to him in West Kowloon and has conceptually built a 380,000 square metre transportation hub to connect Hong Kong with the Mainland China through its high speed rail services.
 The West Kowloon Terminus project was awarded to Aedas in conjunction with Hong Kong’s MTR Corporation in 2009. The Express Rail Link project and the West Kowloon Terminus, posing as what Bromberg hopes is China’s “gateway” into Hong Kong is estimated to cut travel time between Hong Kong and Guangzhou down to a mere 48 minutes from the current 100 minutes and will connect directly to the national high-speed railway network currently under development in the Mainland, including the Beijing-Guangzhou and Hangzhou-Fuzhou-Shenzhen Passenger Lines. With a value of HK$66.9billion, the project is expected to be completed by 2015.
The West Kowloon Terminus project was awarded to Aedas in conjunction with Hong Kong’s MTR Corporation in 2009. The Express Rail Link project and the West Kowloon Terminus, posing as what Bromberg hopes is China’s “gateway” into Hong Kong is estimated to cut travel time between Hong Kong and Guangzhou down to a mere 48 minutes from the current 100 minutes and will connect directly to the national high-speed railway network currently under development in the Mainland, including the Beijing-Guangzhou and Hangzhou-Fuzhou-Shenzhen Passenger Lines. With a value of HK$66.9billion, the project is expected to be completed by 2015.
The station will sit on the West Kowloon waterfront enjoying a spectacular, world-class view that will more than typify the postcard Hong Kong skyline; it will become an integral part of it. Further demonstrating its premier location, the station sits adjacent to the HK$21.6 billion West Kowloon Cultural District project.
Bromberg is described as an architect who draws inspiration between humanistic influences of perception and culture along with contextual influences such as location, climate and geography. “I can’t imagine a better site anywhere in the world and central city location next to the new West Kowloon Cultural District. The spectacular harbour-view backdrop will ensure a site of great vitality and dynamic natural beauty.”
With an underground station that rests below an area that has such an immediate visual connection to the city, Bromberg feels passengers arriving into Hong Kong must benefit from this despite arriving below ground level. “In other stations like the Kowloon Station and the Hong Kong Station, you don’t really know where you are until you leave the station. With the West Kowloon Terminus, I want people to know right away that they’re in Hong Kong,” he says. Bromberg hopes to blur this division with a large outside glass plane that will bend down to the departure hall. Through this void, passengers are greeted with a view of Hong Kong’s harbour, glitzy skyline and iconic Victoria Peak.
The project also represents Bromberg’s vision of a greener Hong Kong with its use of open space and greenery. On the rooftop of the terminus will sit a highly vegetated sculpture garden . The open space is almost five times more area than an already ambitious mandate in the master plan.
In addition, the top floors of the terminus will use glass panels to maximize the use of natural lighting. A large “Civic Plaza” opens up towards the cultural district, which includes an amphitheatre and the pedestrian flow continues up onto the roof of the station, which becomes a public space and where there are links to a public transport interchange, the adjacent MTR stations and the Elements shopping mall.
Bromberg explains, “Having lived in Hong Kong for eleven years, I feel that the city is very intense, so the ability to have a space where we can breathe is a good thing. This green rooftop allows a combination of urbanity and nature to co-exist. And it will compliment the terminus’ already well-positioned surroundings as it will face the harbour and the mountainous backdrop of Hong Kong Island.” He points out that the observation deck on the roofscape will be the perfect place for viewing the city and will act as an extension of the journey into Hong Kong – into and beyond the concrete jungle.
 From artist renderings of the station, Bromberg illustrates how the functional aspect of the terminus has influenced its aesthetics. “The inspiration behind the design was the basic function of the terminus itself – a converging point,” he states.
From artist renderings of the station, Bromberg illustrates how the functional aspect of the terminus has influenced its aesthetics. “The inspiration behind the design was the basic function of the terminus itself – a converging point,” he states.
“The flowing contours of the terminus represent the trains intersecting at Hong Kong and then linking to other local train stations,” Bromberg says, referring to the thin ribbons of solid roof alternating with glass. “The terminus is sculpted out of the energy of these moves and strongly defines the design’s focus. Ultimately, the structure should lead you across the waters and to the skyline.”
Functionally, the West Kowloon Terminus has many unique features. While it serves as a melting pot for passengers from different destinations, much like an international airport, the terminus will also reserve adequate space for immigration facilities for both Hong Kong and the Mainland There will be platforms accommodating 9 long haul and 6 short haul services to and from Hong Kong and 16 major Mainland cities. A commercial development has been planned atop the terminus.
“Most importantly, there is great civic demand for such a construction. With the growing importance of China and its economic might, it is important that the terminus represents the significance of Hong Kong to the mainland of China,” Bromberg says. “Hong Kong’s architecture is more conservative in comparison to China’s more aggressive approach. This terminus’ architecture opens a number of doors for Hong Kong in terms of using more open space, using more greenery and holding its own as a proud city.”
The West Kowloon Terminus will not only connect Hong Kong to the Mainland’s national high speed railway network, it will stand as a beacon for how the city sees itself as we hurtle full speed ahead in the 21st Century.












