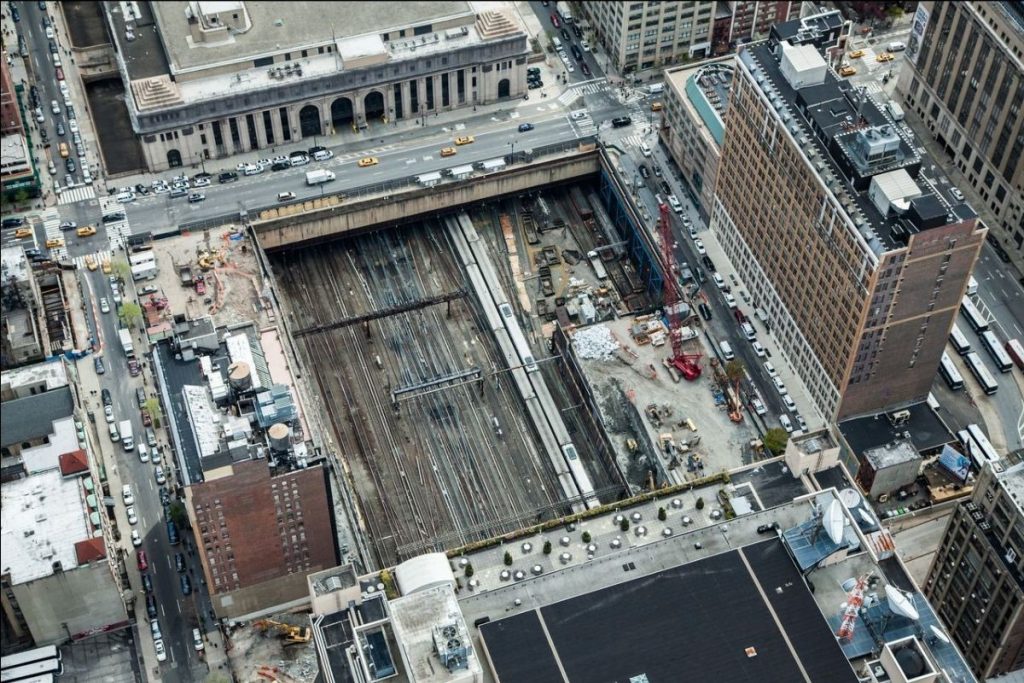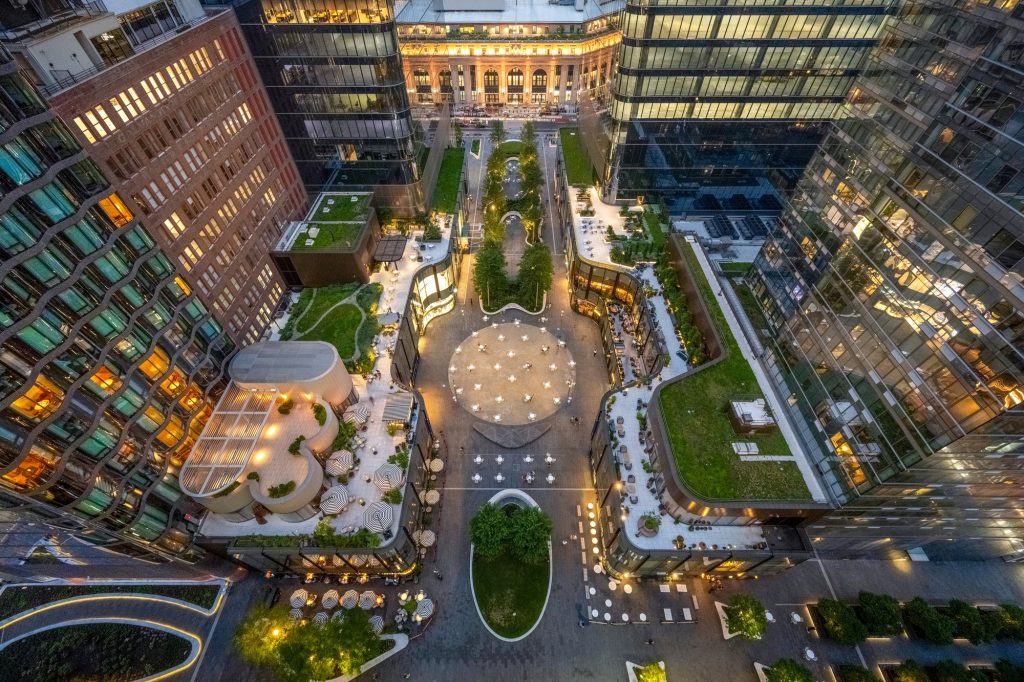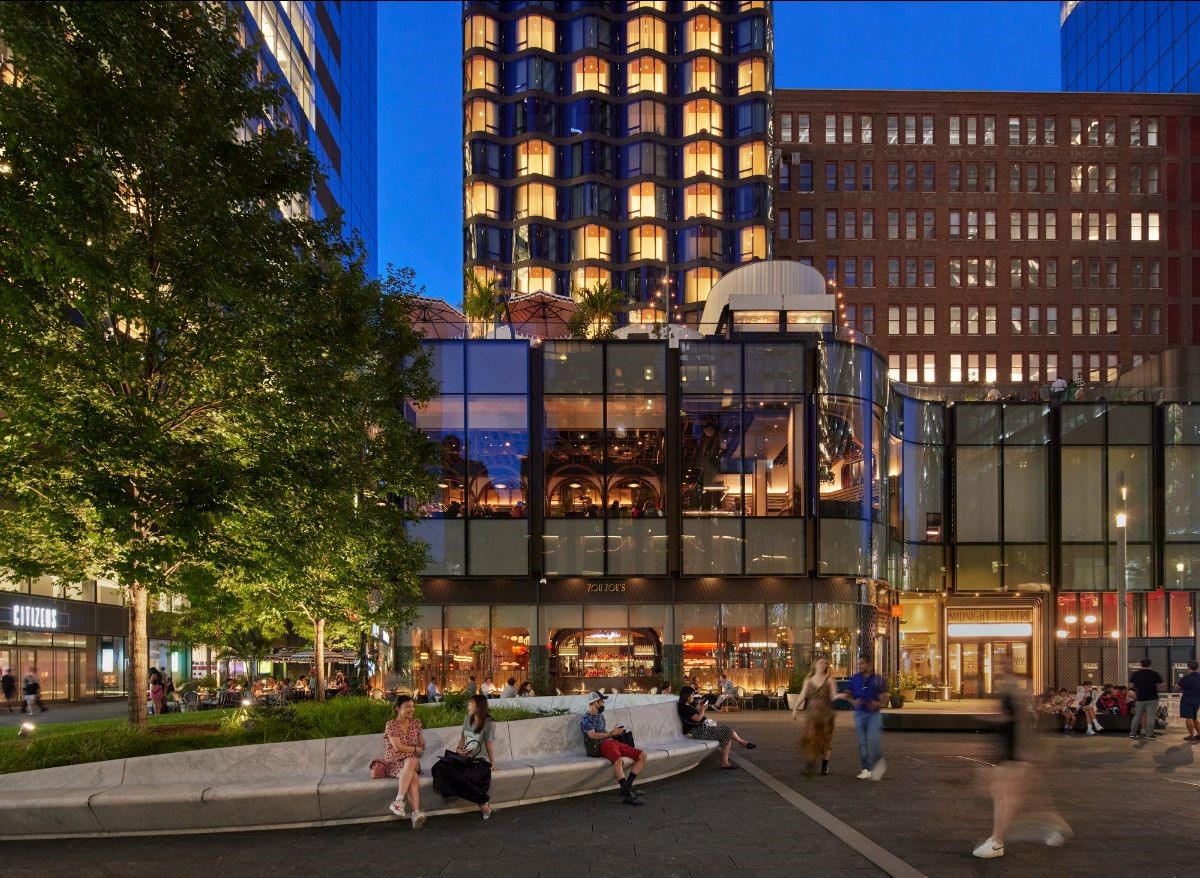
The completion of Two Manhattan West marks the final chapter in the development of Manhattan West, a dynamic, seven-million-square-foot, mixed-use neighborhood developed by Brookfield Properties with a master plan by SOM.
(按此瀏覽中文版)
Part of the larger revitalization of this section of New York City, Two Manhattan West accommodates two million square feet of offices beside its counterpart, One Manhattan West, which was completed in 2019 along with four other buildings including three designed and engineered by SOM. Two acres of public space, offices, residences, hospitality, and retail transform the previously undeveloped district into a vibrant new destination that forms the crucial missing link in a chain of pedestrian pathways that tie New York City’s West Side together from Penn Station to the Hudson River.

Original site © SOM 
Manhattan West today
© Tayler Crothers of CTC Studios / Courtesy of Brookfield Properties
Both One and Two Manhattan West, are designed to evoke a soft, elegant simplicity. Clad in high performance glass, the towers reflect the sky as they establish the gateway into Manhattan West. At grade level, the towers are set back from Ninth Avenue to enhance the public realm by extending the central plaza with additional space both indoors and outside. This relationship is further exemplified through a series of public artworks including a sculpture by Charles Ray that activates the public plaza and decorates the entrance to Two Manhattan West. A striking mosaic art piece by Christopher Wool also serves as a focal point above the lobby’s check-in area and is intentionally oriented towards the street to be viewed by the public.

While the towers’ presence in the sky and at grade is rigorous and clearly defined, their most dramatic complexities lie underground. Both supertall towers stand on extremely challenging sites above active rail lines. Navigating this challenge required an intricate synthesis of design and engineering. The structural solution is unique to each tower.
One Manhattan West’s central core is founded on bedrock. Due to below grade train track constraints to the south, all perimeter columns slope at the base of the tower—levels 2 to 6—back into the concrete core that anchors the whole tower to terra firma. This approach not only creates a balanced structural system that leverages the most optimal use of available foundation area, but also creates a dramatic, column-free lobby at the base of the tower.

This lobby, enclosed in an all-glass storefront, appears to dissolve as the building meets the ground. This architectural illusion of a non-existing enclosure system visually connects the street, public open space, and the office lobby to provide views from corner to corner and bond public and private space into one. The structural core is clad in stone travertine, with horizontal, contiguous veining that conveys texture and appears carved from a singular, monolithic stone block—a symbol of strength. In the westernmost ends of the lobby, wooden walls complement the natural materiality of the travertine, and feature a horizontal striation to match the veining.
At Two Manhattan West, only half the core touches down on bedrock. The structural solution to these site constraints—an all-steel tower with outrigger trusses and a series of inclined columns and trusses below the office floors—is expressed in the lobby architectural design. SOM aligned a series of sculpted mega-columns at the building’s perimeter with subgrade spaces between the tracks. Highly visible, these mega-columns express the strength of the tower’s structural system and announce the building’s complex structural solution.

Reminiscent of the legs of a table, the structural core is surrounded by a carefully crafted eucalyptus wood core—an architectural flourish that expresses a softness in dialogue with the rigor of both the cascading steel structure and the elegance of the curtain wall above. The integrated solution clears sightlines from the street to the plaza, evoking a sense of permeability between the private lobby and the outside public space. Although the two towers’ structural systems diverge, they similarly create a permeable relationship between the private interior space and public outdoor space while also exemplifying the interdisciplinary thinking of an integrated, multidisciplinary design firm, where architectural design and structural engineering go hand in hand.
The additional buildings at Manhattan West accent the office towers with a range of uses and amenities that yield a 24/7 neighborhood. Designed by SOM, the 23-story Pendry and the 62-story Eugene bring a luxury hotel and residences, respectively, to the site. The development is further enhanced by the renovation of two former industrial buildings—Five Manhattan West (engineered by SOM and designed by REX), and Four Manhattan West—into premium office spaces. The recently completed High Line–Moynihan Connector, designed by SOM and Field Operations, is a 600-foot linear park that expands the pedestrian pathway from Manhattan West to Hudson Yards.












