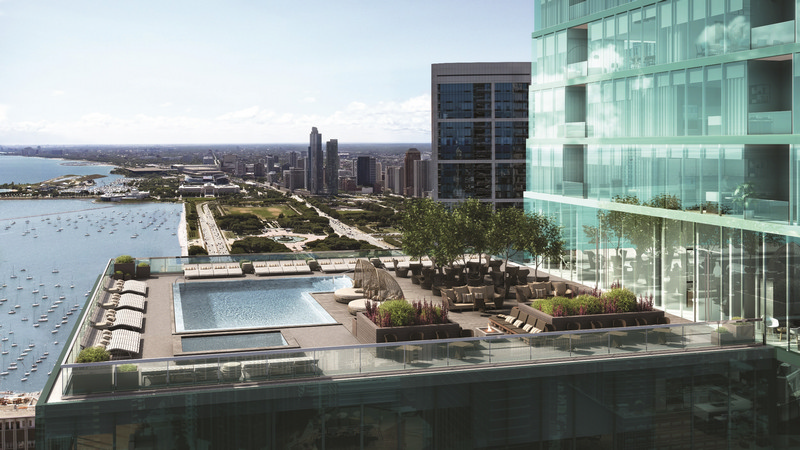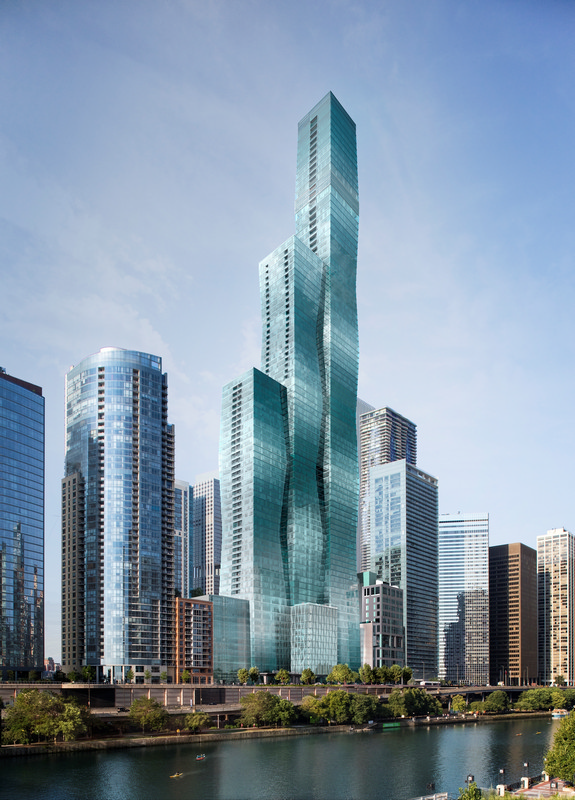(27 May 2016, Hong Kong) – Vista Tower, a landmark development in the Lakeshore East neighbourhood in Chicago, has been launched in the market. Developed by the consortium led by US leading developer, Magellan Development Group, the Vista Tower provides 406 condos, known as Vista Residences. JLL has been appointed as the sole agent in Asia for Vista Residences. Units start at US$1 million for one-bedroom and go up to US$17.1 million for the two-level penthouse on floors 92-93.
Inspired by Nature
Construction of the 95-storey Vista Tower is starting later this year. It will stand nearly 1,200 feet tall and be the third highest skyscraper in Chicago upon completion in 2020. It will be an instant landmark thanks to its distinctive architecture, designed by Jeanne Gang. The tower will be a crystalline form inspired by nature, with three “stems” of different heights. Each stem will consist of truncated pyramids, known as frustums, which become wider and narrower and vary in shade — darker for small floors, lighter for larger ones. The three stems will be clad in glass of at least five shades of blue, suggestive of the varying moods of Lake Michigan, to offer a “wave gradient” of colours, in the words of Gang.
Prime Location
Located at the intersection of East Wacker Drive and North Field Boulevard along the Chicago River, Lakeshore East is an award winning development, nestled in its own community. Many Chicago landmarks, Lake Michigan, sailing clubs, museums, restaurants and shops are easily accessible. The University of Chicago’s Gleacher Center is a mere four minutes away. The beauty of the surroundings makes for incredible, panoramic views from the floor to ceiling windows. What’s more, the Vista Tower offers excellent transportation access, connection to Chicago’s enclosed pedway and concourse system, and direct access to Chicago’s Riverwalk and Lakefront bike path.
Smart Interiors
The fluid, inviting interiors of Vista Residences are designed by Los Angeles-based Hirsch Bedner Associates and feature exquisite finishes. No detail of the building’s aesthetics has been overlooked throughout its collection of one, two, three and four bedroom plans, including the full floor Sky Residence penthouses. All units have floor to ceiling windows, wide plank hardwood flooring throughout, a full-size washer and dryer, high-speed data and internet wiring, keyless entry, and a tiled balcony floor.
The kitchen comes with contemporary Snaidero cabinetry, natural quartz and stone countertops and backsplash, a Gaggenau wall oven, and five-burner gas cooktop, a built-in Thermador tower refrigerator, freezer and dishwasher. The bathroom features a walk-in shower and soaking tub, TOTO Toilet and stone tile flooring and walls.
Floors 13-70 include one, two, three and four bedroom apartments with a typical ceiling height of 9’4″ and an average size of more than 2,300 sq ft. Floors 71 and 72 are spacious duplexes of 5,100 sq ft. Floors 73 to 91 are Sky 360 Residences — full-floor, 360 degree view penthouses, averaging between 5,500 to 6,700 sq ft with a 11’4″ typical ceiling height. Floors 92 to 93 are home to the two-level Sky 360 Residences of 7,000 sq ft.
Complete Amenities
Vista residents can access the luxurious amenities in the five-star Wanda Vista Hotel in addition to their own private Vista Residences amenities at Club Vista on the 47th floor. The Club Vista includes a private dining room, a wine tasting room, a game room, city and sky lounges, a theater, massage rooms, sauna rooms, a fitness room, a private training room, an expansive outdoor terrace with fire pit, hot tub and outdoor pool.














