The new Investcorp Building for Oxford University’s Middle East Centre is the epitome of the modern place of learning.
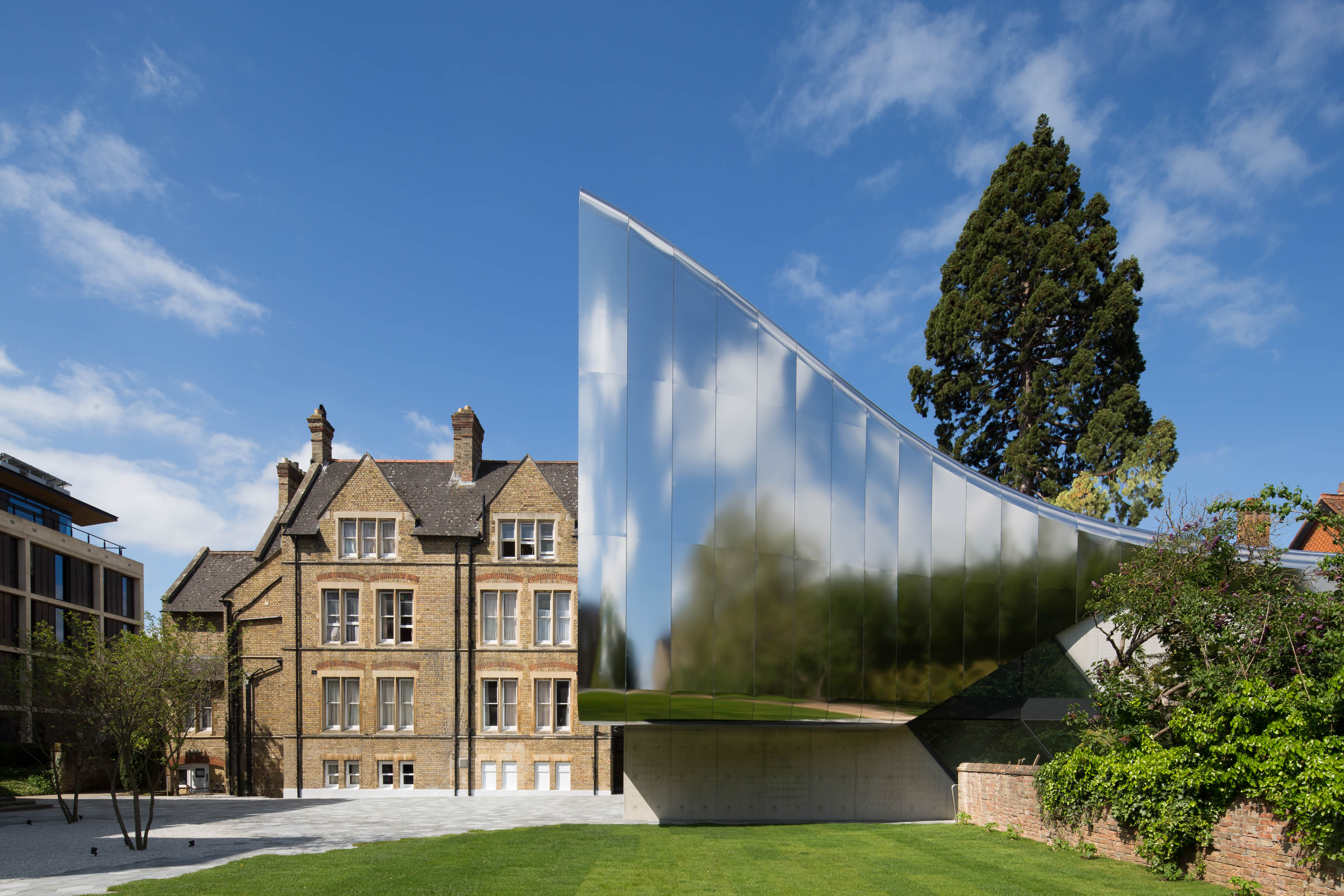
The University of Oxford’s Middle East Centre, part of St Antony’s College, is the university’s facility for research into and teaching about the Arab world, Iran, Israel and Turkey from the 19th century to the present day, with its focus on researching the humanities and social sciences.
The Middle East Centre was founded in 1957 and has been housed since 1978 at 68 Woodstock Road, Oxford, formerly the rectory of the Church of St Philip and St James, built in 1887. The core of the centre is its library and archive, holding Oxford University’s primary collection of documents and photographs about the modern Middle East, dating from the 1800s onwards, for the edification of academics interested in the region.
But the Middle East Centre was bulging at the seams. The number of students using the centre, including postgraduate students, has grown considerably in recent years. The collection now comprises over 400 sets of documents and over 100,000 photographs. So Zaha Hadid was commissioned to design an additional building that was modern yet complemented its senior surroundings and, most of all, befitted its purpose as a place of learning – and as a place f or the safekeeping of the sources of that learning.
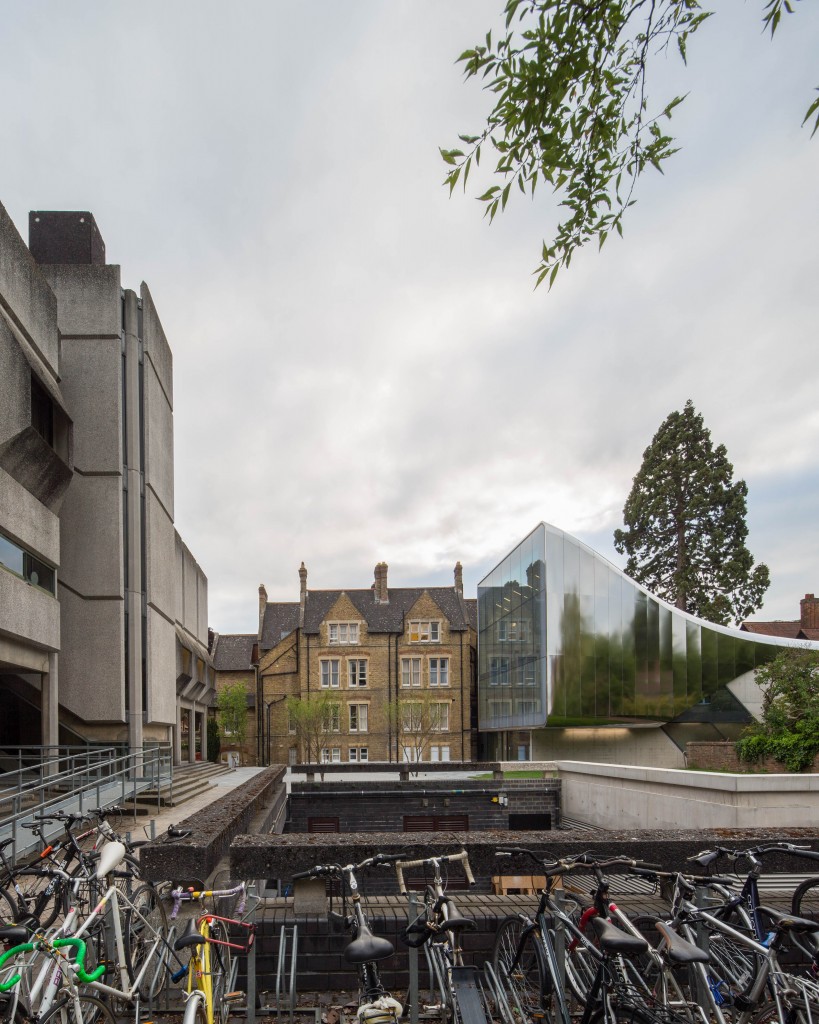
Zaha Hadid came up with the design for what is now the Middle East Centre’s new Investcorp Building. The Investcorp Building adds 1,127 square metres to the centre’s floor space and gives it a 117-seat lecture theatre. The new building doubles the space available for the expanding library and archive. And it creates optimum conditions for the conservation and management of parts of the collection previously stored in the basement of 66 Woodstock Road.
The Investcorp Building incorporates essential new facilities to meet increasing demand. The new lecture theatre will allow the centre to expand its programme of seminars, lectures and debates, many of them open to the general public.
The design of the new building is defined by the built and natural environment of St Antony’s College. The building weaves through the confined site, taking up 700 square metres of the 1,580 square metres available, to connect and incorporate the protected buildings and trees that stood there before it.
The 2mm-thick electro-polished stainless steel façade, mounted on a steel substructure, softly reflects natural light to echo visually the building’s surroundings. The size of the building is commensurate with its neighbours on one side, 66 and 68 Woodstock Road, while on the other side the archive reading room and offices for the librarians rise to 13m in height, as if reaching towards the taller Brutalist structure opposite, the 1970 Hilda Besse Building. The curved western façade of the library reading room accommodates a century-old sequoia tree and its roots, while the drainage arrangements accommodate the tree’s demand for water.
The lecture theatre is below ground and ventilated through a thermal labyrinth. This provides natural ground coupling for passive summertime temperature control. Air is introduced under the seating and extracted at a high level, without the expenditure of much energy. Unobtrusive acoustic treatments keep unwanted noise at bay, notably noise from the plant room nearby. The acoustic properties of the upholstery of the seats in the auditorium were tested to ensure their occupants can hear clearly the learned words directed at them.
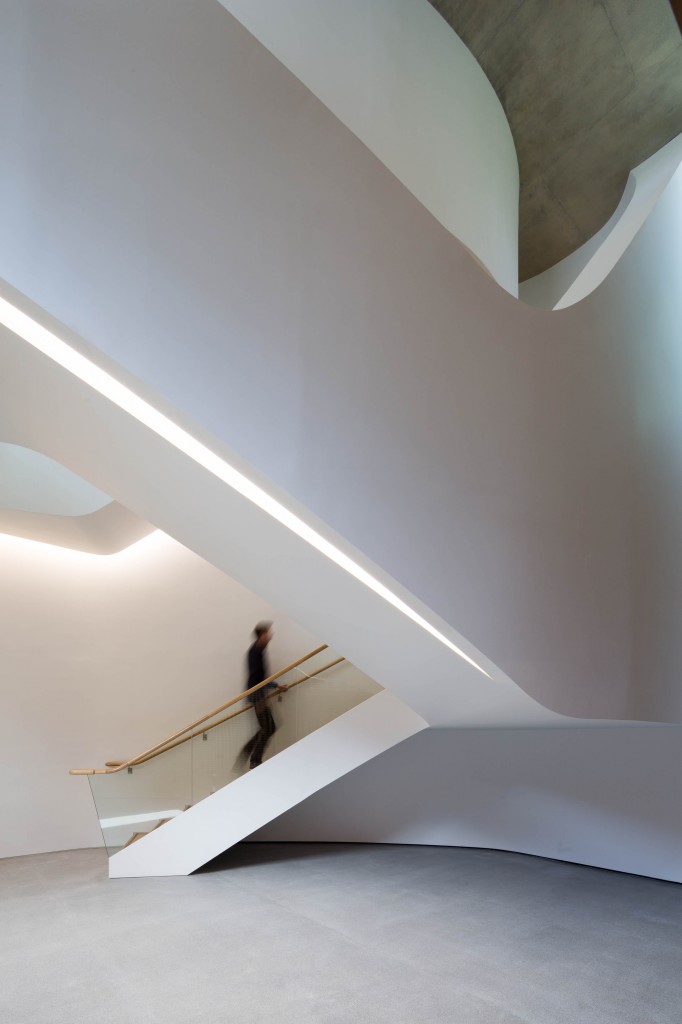
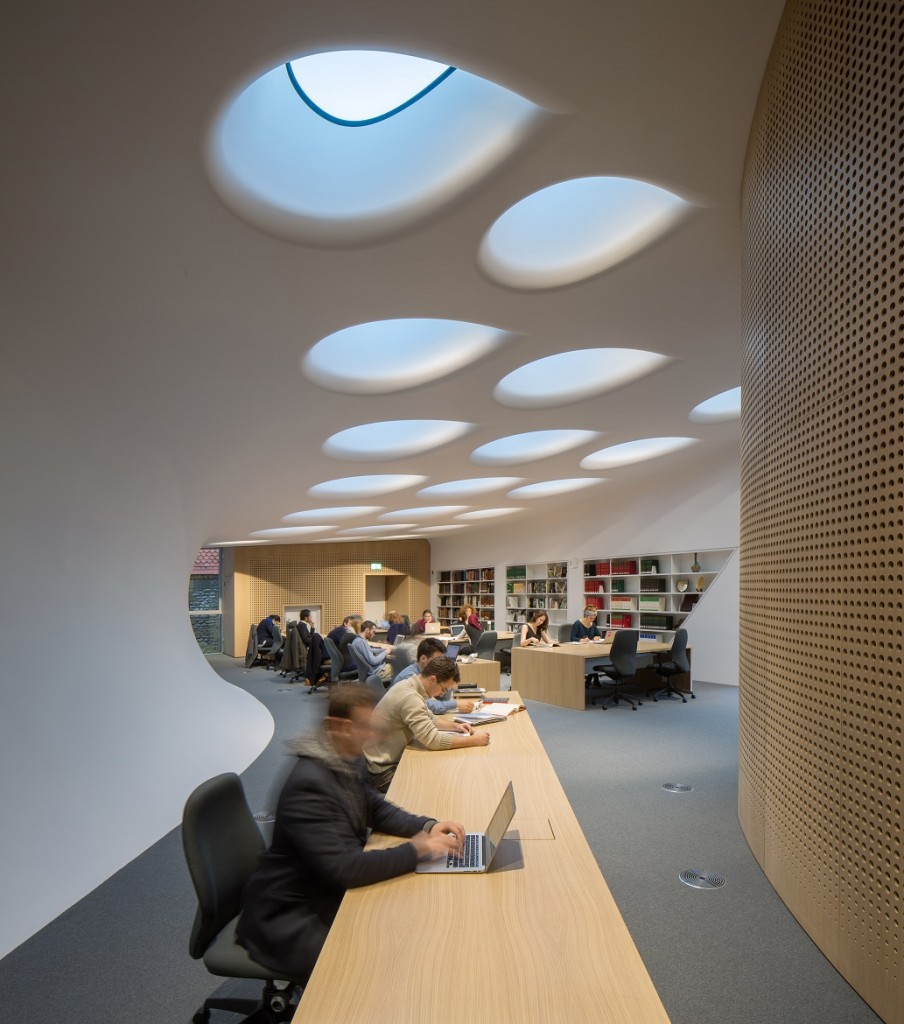
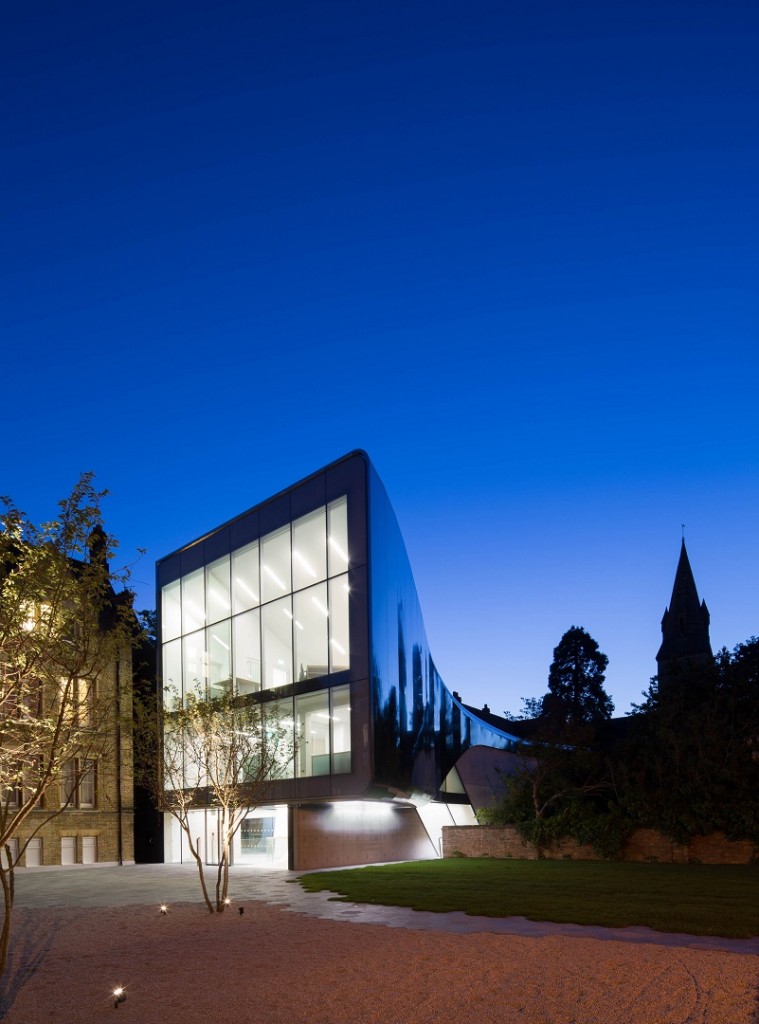
Another thermal labyrinth beneath the archive room reduces the need for the air inside to be refreshed mechanically. A ground source heat pump provides active ground coupling, controlled for both temperature and humidity, making the environment safe for the collection.
A similar arrangement makes the library reading room comfortable in the summer. Roof lights allow natural lighting to illuminate the library and archive reading rooms. The fully laden bookshelves inherently muffle unwanted noise.
The public spaces in the building are dressed with oak-veneer timber slats that mask the sound-absorbing material behind them. Measures were taken even to reduce the sound of rain falling on the roof, so the academic minds below can work undisturbed.
The work of the Middle East Centre contributes to global discourse and greater understanding of the region. The new Investcorp Building, thanks to Zaha Hadid, connects disparate buildings within the St Anthony’s College, defining a series of spaces for the centre’s renowned archive, its library and its seminar programmes, allowing the Middle East Centre to expand its commitment to a vital field of research, to understanding and to open debate.
Image Credit: Luke Hayes












