After just eight short years in business, Inhabit’s cutting-edge approach tom the delivery of design-led engineering continues to push the limits of technical knowledge.
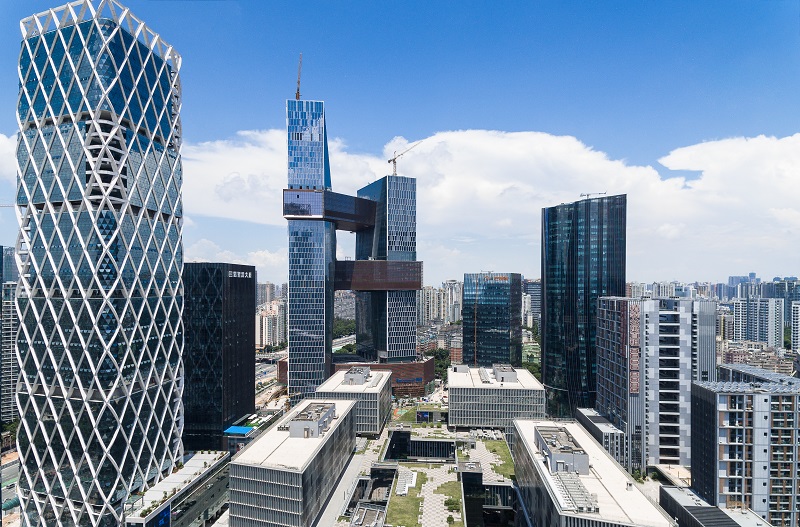
From façades, lighting and audio-visual, and building physics, through to access and maintenance, procurement, logistics and quality assurance and control, Inhabit provides expert practical and sustainable innovation to an impressive list of clients that include some of the most highly sought after and respected developers and architects around the world.
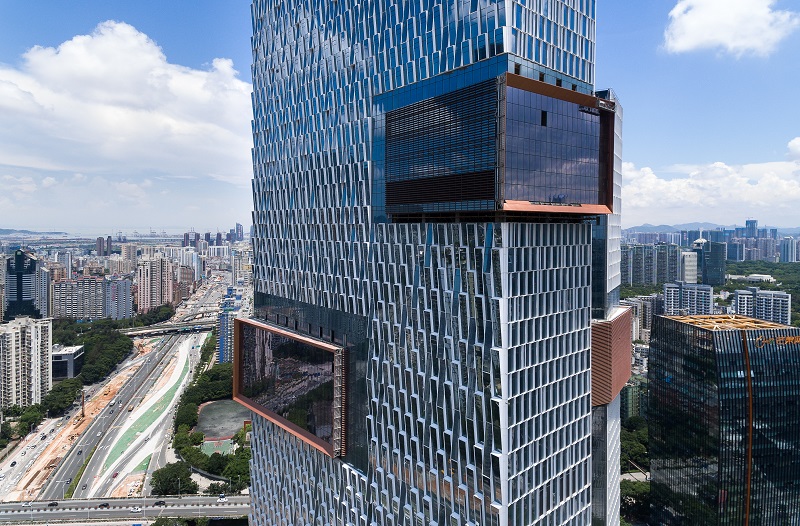
Tencent Seafront Tower
Working with the whole building in mind, this innovative consulting group is exclusively focused on providing specialised engineering services that complement the work of traditional engineers and architects to deliver the technical input necessary to improve the quality and efficiency of some of today’s most iconic buildings.
Established in four of the fastest growing business centres of Asia, Australasia and the Middle East – Hong Kong, Beijing, Sydney and Dubai – the group differs from many of its competitors in the way the its operates.
“We are a design-focused engineering practice that works very closely as a unified group. Together we are one global firm that is able to communicate and share specialist resources and knowledge across our offices our different markets in Asia, Australasia and Europe and the Middle East. We currently have 18 offices across three regions employing close to 300 people. Our structure means that every one of our offices is able to work to maximum efficiency, and this I believe is one of the keys to our success,” remarks Hugh Brennand, Director, Hong Kong. “Together, we are able to feed in expert local knowledge, contacts and experience.”
Tencent Seafront Tower
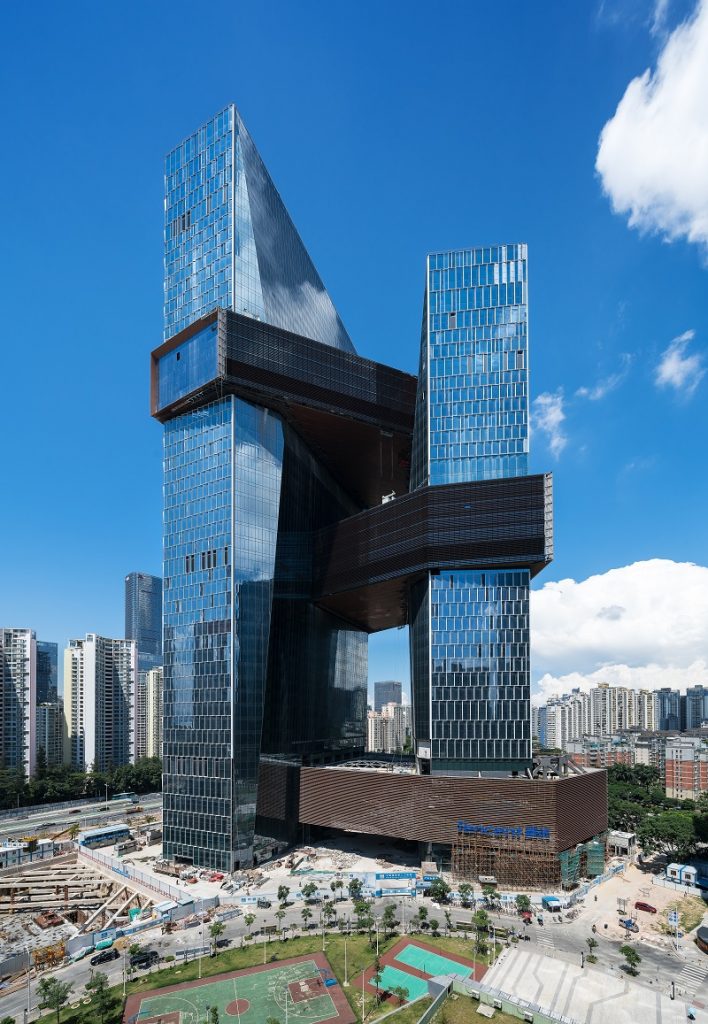
Tencent Seafront Tower
Examples of Inhabit’s undeniable commitment to pushing the boundaries of engineering and design include working with US-based architecture firm NBBJ on leading China I.T. company, Tencent on their spectacular new southern China headquarters in the Nanshan District of Shenzhen. As façade consultant for the iconic Tencent Seafront Tower, Inhabit was engaged from the project from day one, and helped to inform the design from a conceptual idea through to reality.
With 55-storeys and a GFA of 270,000m2, the skyscraper’s twin-towers are a reflection of Tencent’s innovative philosophy, responding to China’s crowded conditions with a vertical, interconnected urban-rise high-rise solution.
Comprising a 300m North Tower and a 220m South Tower three horizontal volumes link the two towers. The result is a vertical campus environment with connection bridges and rooftop courtyards providing office space and leisure amenities for 12,000 company employees. Designed from the inside out, the building is made up of a series of complex and bespoke façade systems expressed vertically and horizontally. Inhabit worked together with the architect and client to look at costing, buildability and procurement before producing detailed drawings, bringing contractors on board and supervising production in the factory and installation on site.
Inhabit was responsible for the main curtain wall and metal cladding façade systems. These include a unitised prefabricated system with large cantilevers, and a revolutionary double height panel spanning two floors. Further, a vertically staggered unitised system on an approximately 90m wide south elevation uses prefabricated units to achieve a glass incline at seemingly random angles in aggregate to form a pattern.
With towers positioned and rotated to help minimise direct exposure to the sun and to capture the site’s prevailing winds whilst aiding ventilation, a unitised curtain wall façade system with variable protruding panels, works to control glare and heat gain. Meanwhile, glass window panels located at each of the links are supported by custom-made galvanised steel armatures designed to minimise the size of the supporting glass panels that are in turn supported by tension rods and steel posts. In terms of sustainability, Tencent is expecting to achieve both Leed Gold Rating and perform as a 2-star China Green Building.
Unilever Headquarters, Jakarta
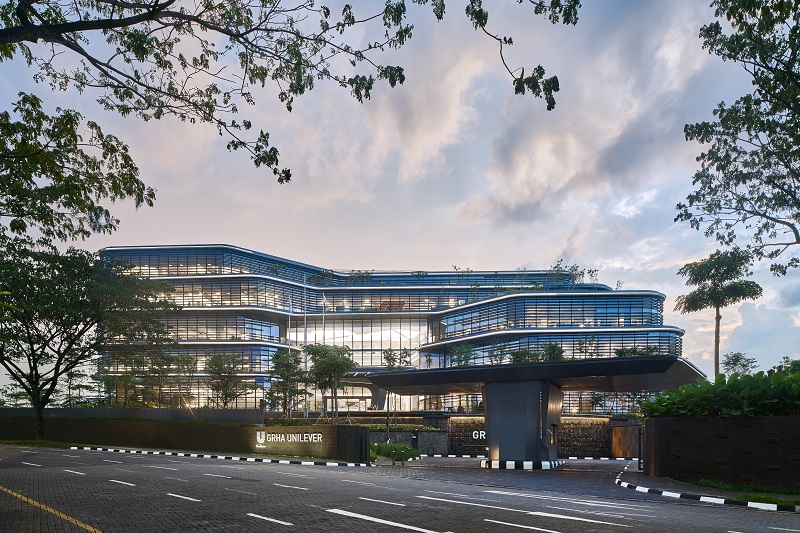
Unilever Headquarters, Jakarta
At Unilever’s new Indonesia Headquarters, Inhabit’s lighting scheme permeates the entire building, taking elements from the exterior of the building to the interior to create a cohesive and coherent design. Located at BSD City, a new development south-west of Jakarta, this 5-storey high building with a GFA of 35,000m2 is targeting a green mark gold rating. As well as lighting, Inhabit were also responsible for the building physics, full process façade engineering and the Access & Maintenance and ESD strategies. For Kevin Law, Inhabit Associate, Hong Kong, this project exemplifies the company’s ability to work globally and remotely, and is testament to its ability to provide the client with a superior product based on the diversity of Inhabit’s skillset.
“The façade was run out of Singapore with building physics from Melbourne, lighting from Hong Kong and acoustics from Dubai. We had people on the ground able to understand the culture, the codes, the industry and what local manufacturers are capable of doing and what they are not. Materials were locally sourced where possible for sustainability, and technology allowed us to collaborate remotely on key elements of interior design, architecture and lighting to achieve an integrated and cohesive end-result.”
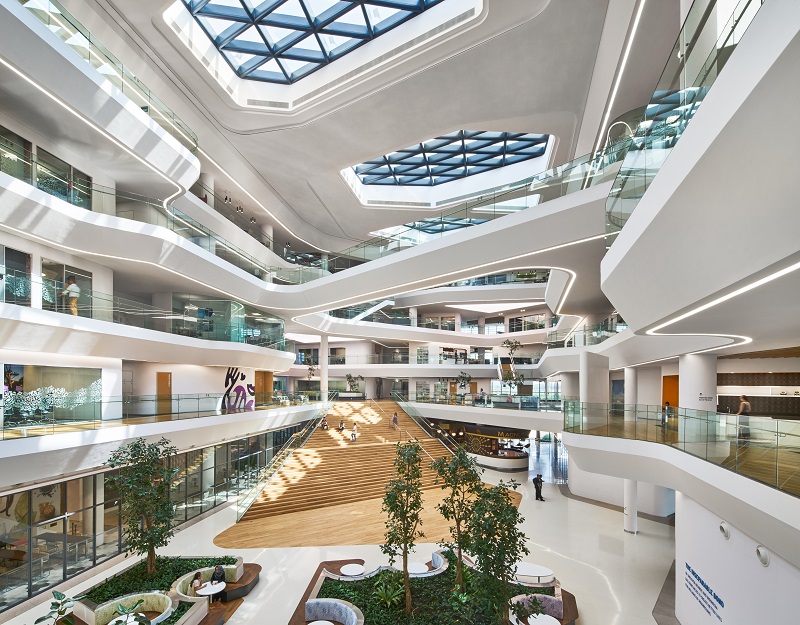
Unilever Headquarters, Jakarta
From a lighting perspective, Hong Kong-based Lighting Principal Ben Luder notes: “We wanted to highlight the different layers, shapes and geometry of the façade and the building as a whole. We used light that grazes down the surface of the façade at night to highlight some of the materials used, and this also led to us informing some of the interiors and landscaping. Every area has been thought about in terms of bringing in some of the narrative of the space, where linear aspects of the design create a sinuous element to the lighting.”
Patterns that Aedas, the architect, had taken from the client’s logo have also been lit up in the atrium and reception areas, with large curved-edged glowing boxes representing the building’s footprint and creating an environment that is as welcoming, vibrant and intrinsic to Inhabit’s core ethos as it is distinctive, efficient and functional for end-users. The curved, flowing façade of the building is highlighted using a new flexible LED technology, which gives the façade nosing a continuous glow. Inside, the sinuous appearance of the lighting is extended using bespoke curved-linear LEDs, while warm and cool lighting colour temperatures have been carefully selected to create distinction between the office-related areas and public amenities such as the restaurant, day-care centre and prayer facilities.
In this project Inhabit can also be credited with realising a curtain wall system that maximises daylight penetration into the building. The building is clad with grey aluminium blade louvres of varying depths to provide shading and reduce heat gain. Indentations on the façade create indoor and outdoor green pockets, with each of the four building wings connected by piazzas to complement the environment.
Two of Inhabit’s recently completed projects in Hong Kong include the Emperor Hotel and AURA on Pennington. Both involve highly integrated lighting elements within curtain wall façade designs.
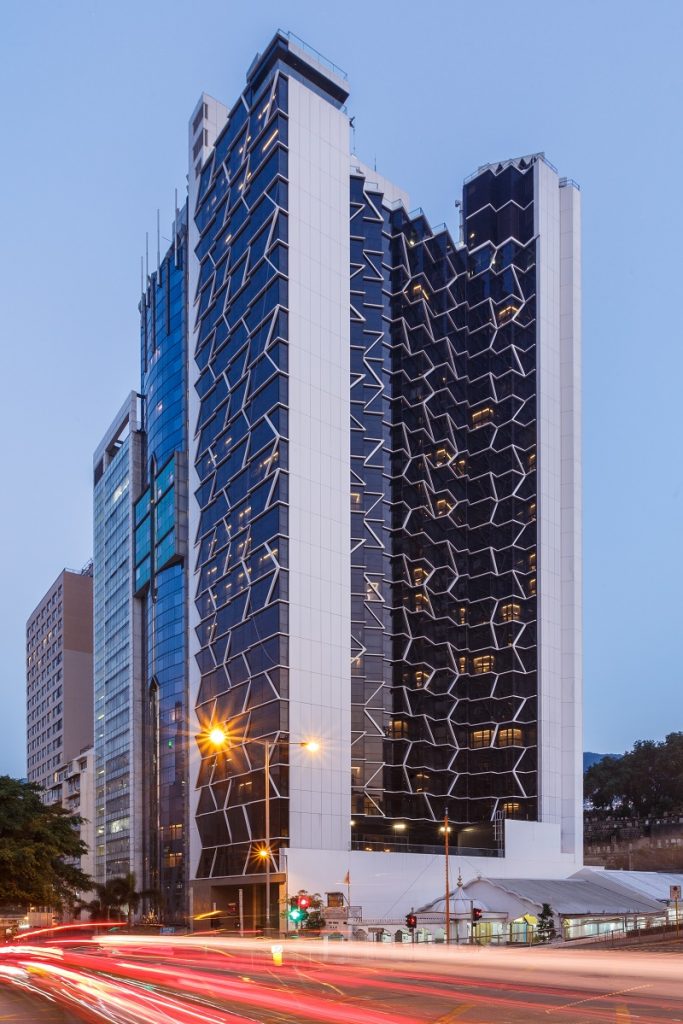
Emperor Hotel
The contemporary building façade of this 29-storey hotel development located in Happy Valley takes advantage of floor layouts which provide each room with unobstructed views to the surroundings. The dynamic façade system comprises large unitised panels and aluminium features, whilst the podium and main entrance are made up of large clear glass walls and intricate GRC cladding feature walls. Lighting is integrated into the façade structure emphasising the striking geometric curtain wall, a major architectural feature.
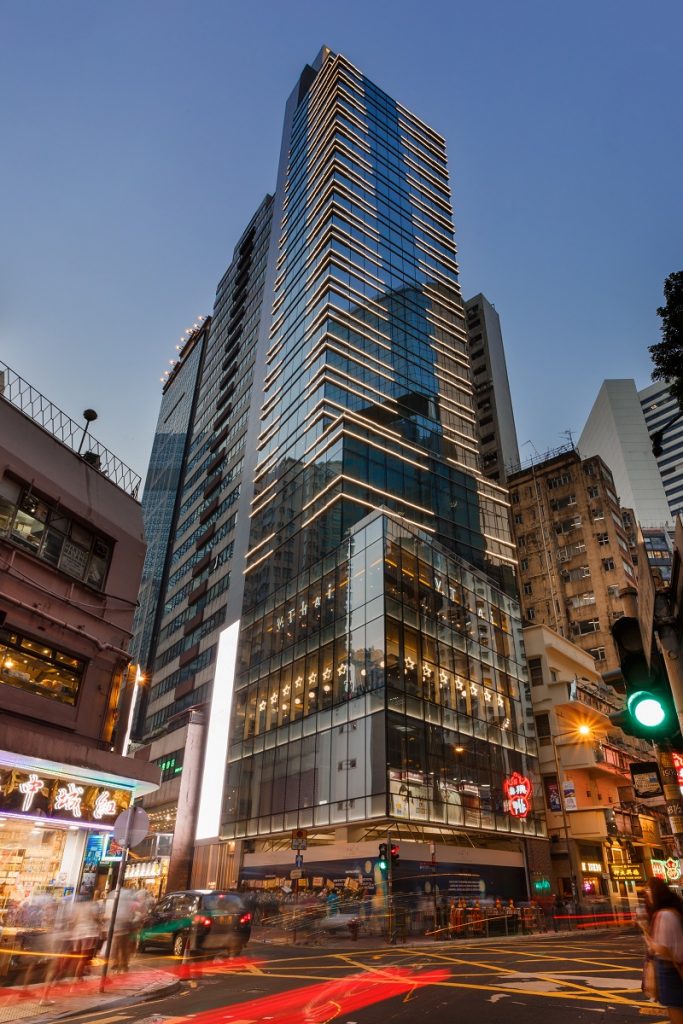
AURA on Pennington
Located in Causeway Bay at 60-66 Jardine’s Bazaar, the 24 storey Ginza-style AURA features high quality retail spaces on the lower floors and premium office space on the upper floors. The building façade was designed to express the beauty and timelessness of simple geometry and material compositions. Thin, linear lines of light are integrated into the architectural fins to emphasise the shape of the building and make it stand out from the surrounding architecture.
Photographer credits:
• Tencent Seafront Tower – Terence Zhang for NBBJ
• Unilever Headquarters, Jakarta – Owen Raggert for Aedas
• AURA on Pennington and Emperor Hotel – Brian Zhang for ROF Media
Designer credits:
• Unilever Headquarters, Jakarta – Design Architect and Interior Design by Aedas











