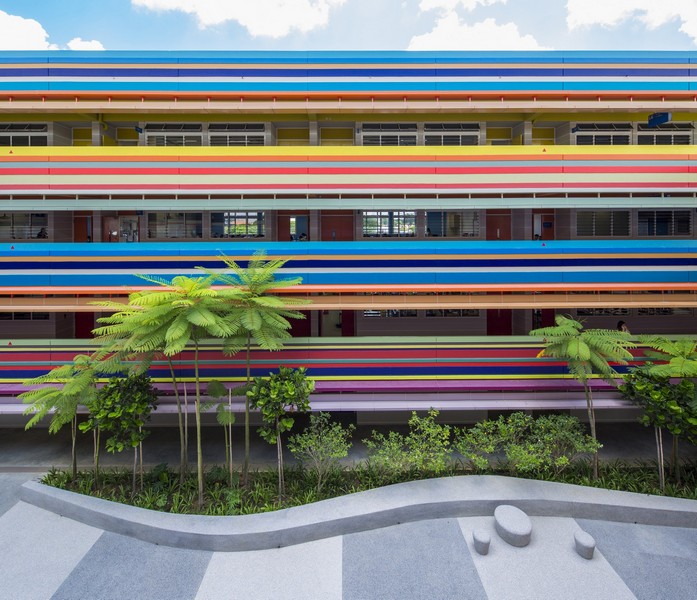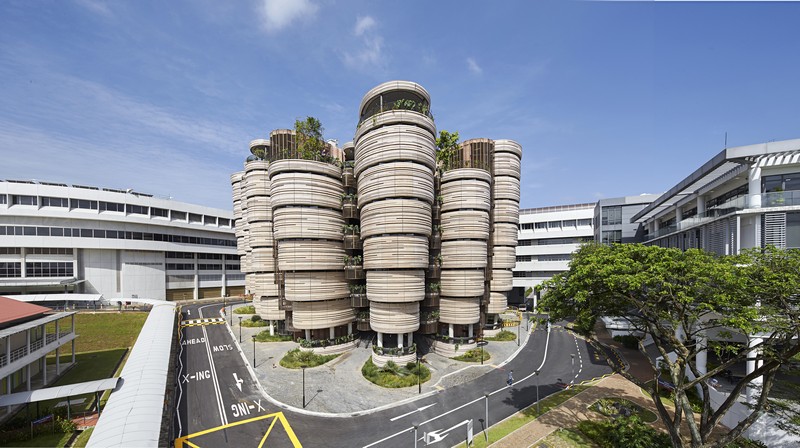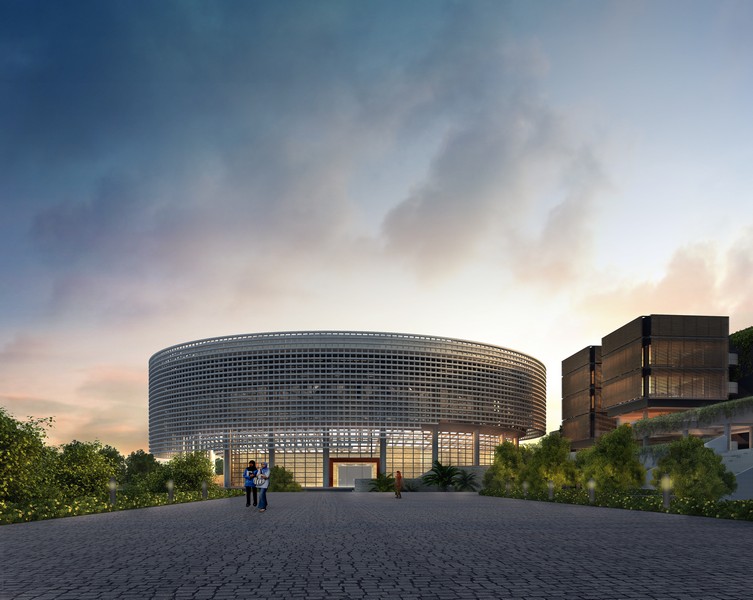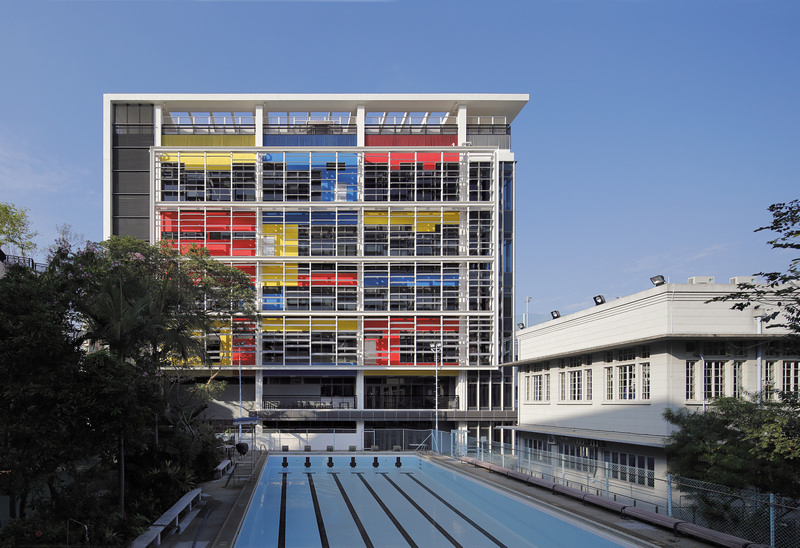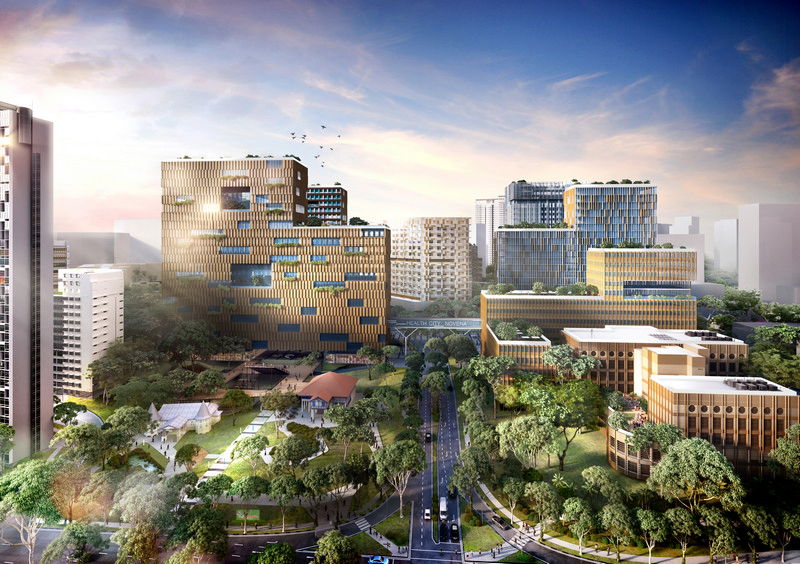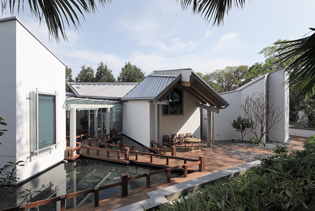Boris Eifman is one of the most prominent and prolific choreographers and ballet masters in contemporary Russia. Honoured as the People’s Artist of Russia, he has accumulated over three decades of experience ever since founding the Leningrad Ballet Ensemble in 1977 in Soviet Russia. Dubbed the “creator of his own ballet theatre universe” inspired by great literary works, Eifman makes training a new generation of dancers an integral part of his artistic world. The boarding school of ballet bearing his name welcomes students from all over Russia, many of whom are from underprivileged backgrounds.
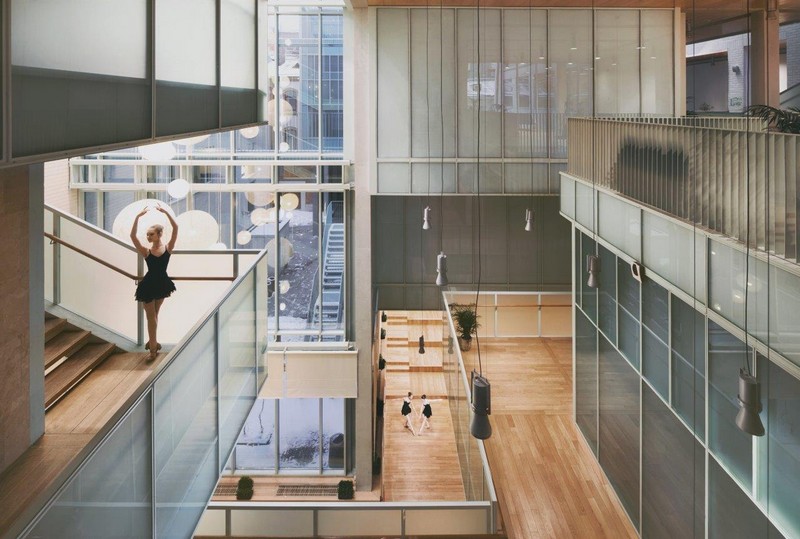
Located in Saint Petersburg on a historic block sandwiched between a former cinema building and private homes, the Boris Eifman Dance Academy is composed of two modern buildings that blend into the late 19th century and early 20th century buildings of the neighbourhood and become a comprehensive facility in which learning, practice, working, living, and recreation take place.
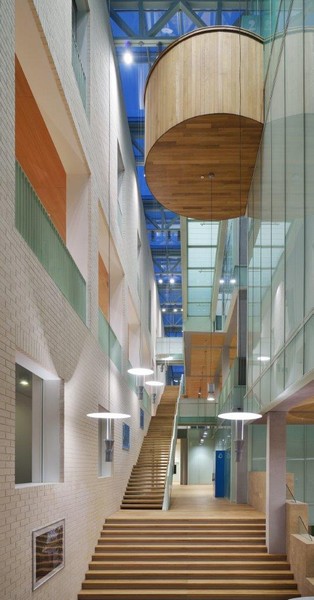
The buildings sit on the site of the former Assambleya cinema, whose entrance exedra crowned with a coffered semi-dome was kept intact. The white façade of the original building forms the background. However, these architectural elements from the past are supplemented by the wall of the Academy’s teaching building. The bricks, laid in the shape of QR codes of popular quotations about ballet, hint at the perfect marriage between tradition and innovation, and allegorise the open and exciting future of Russian ballet.
The teaching block boasts two ballet classrooms, a gymnasium, and general office. The residence hall accommodates up to 135 students, and houses a clinic. They are connected by an atrium, which houses another 12 rehearsal rooms and recreational space.
An elaborate system of stairs and passageways interconnects the spaces within the Academy. The colour-coded classroom doors facilitate orientation within the teaching block, and accent the neutral or pale warm interior space that is dominated by light beige Finnish bricks, depending on the prevailing light conditions. The walls of the ballet classrooms and the recreational space are made of frosted glass to maximize natural night in the building. High ceilings are expected for a ballet school of this statue, offering dancers an essential sense of space as the y perform sauté and couru in the r oom.
It is quite fitting that Studio 44, a firm that has abundant experience in architectural conservation, is the architect of this project. Not only do the buildings preserve the block’s historical flavour, an on-site wooden house that has survived the vicissitudes of time, a rare example in the Petrogradsky District, was also thoroughly restored and converted into a media library and a museum.
The Dance Academy admitted its first class in 2013, and won the World Architectural Festival award in the Schools categ ory in 2015.















