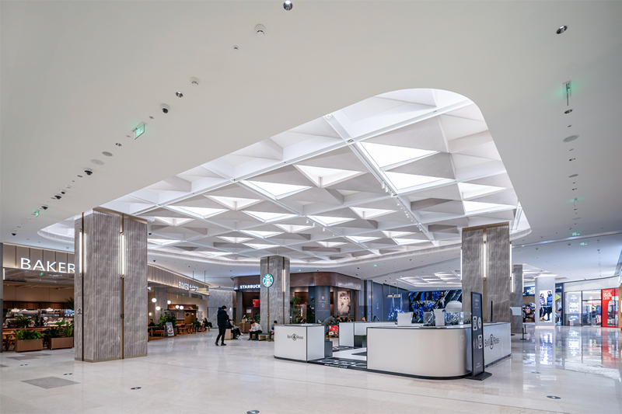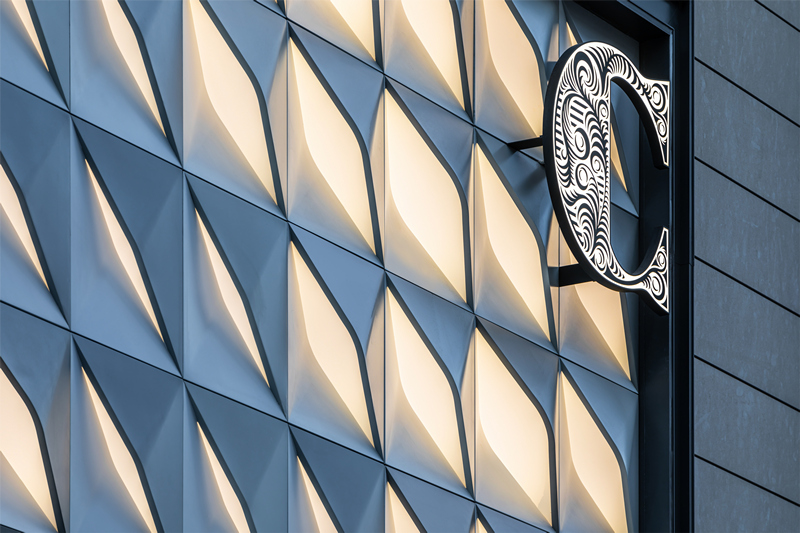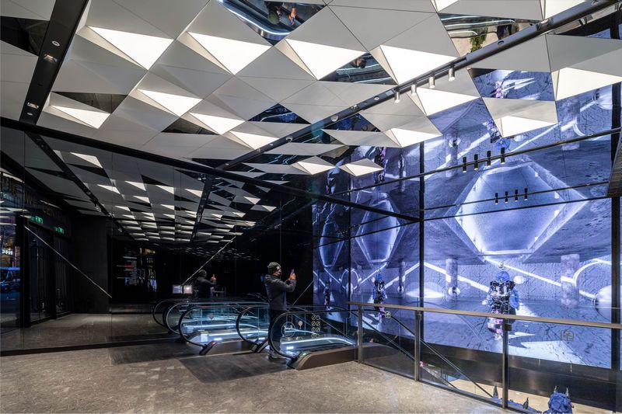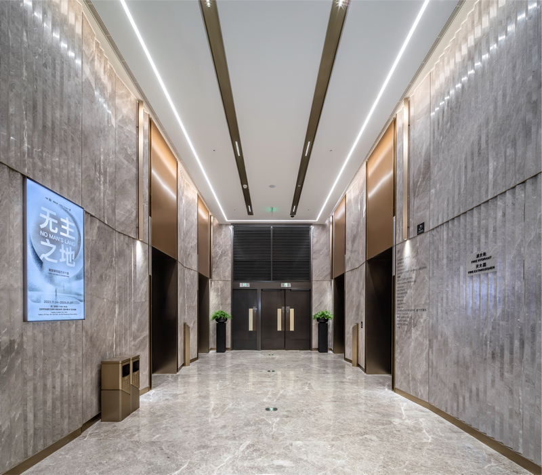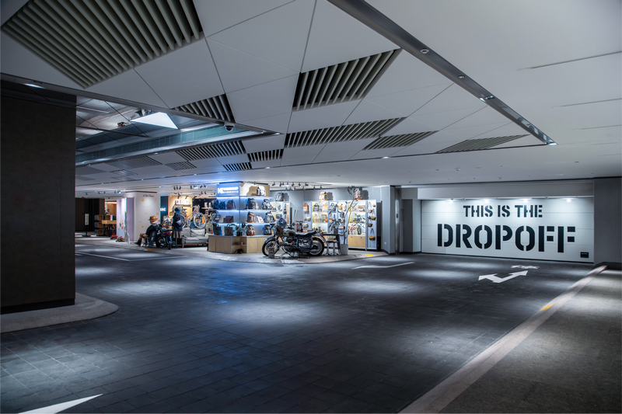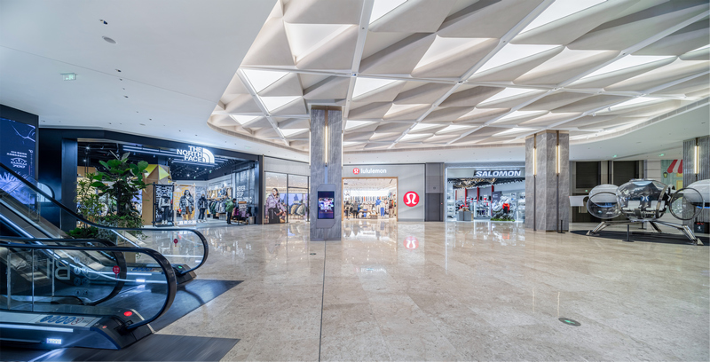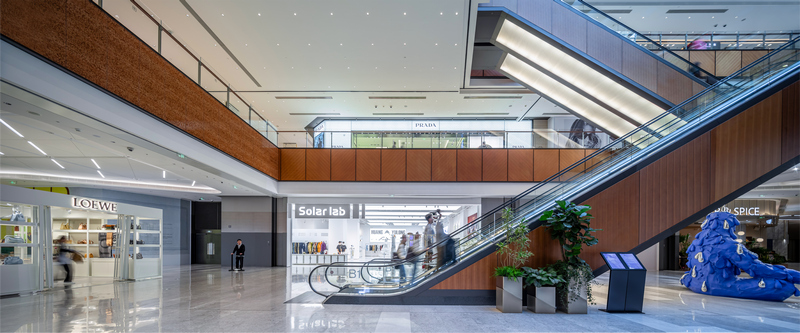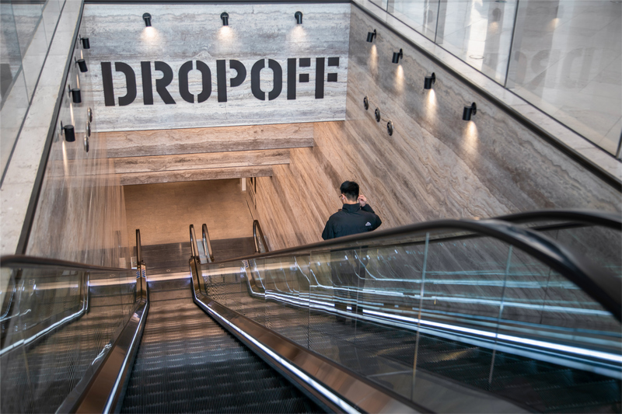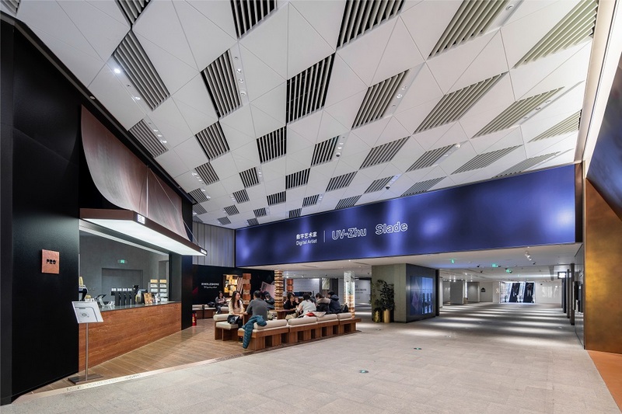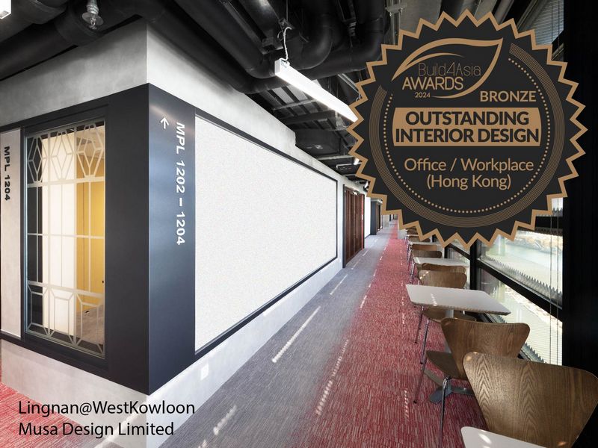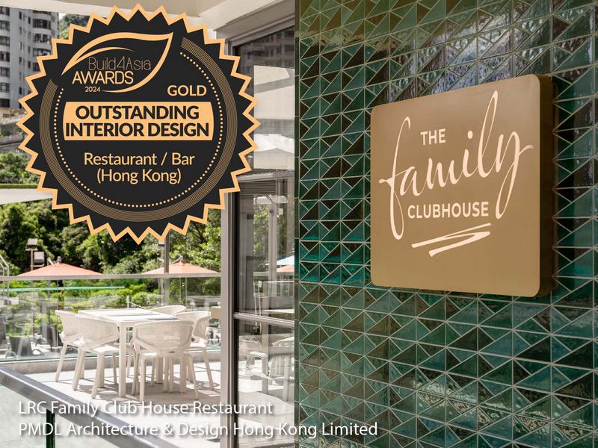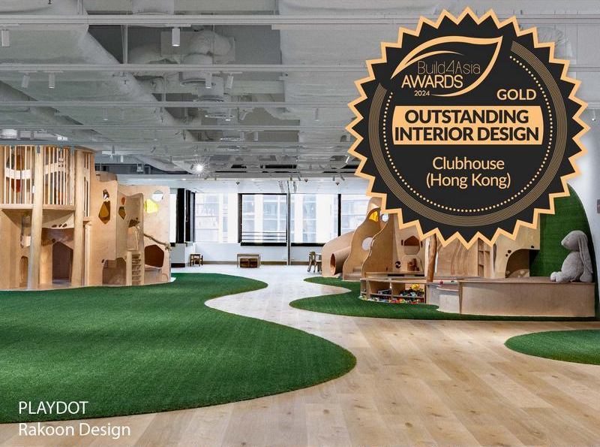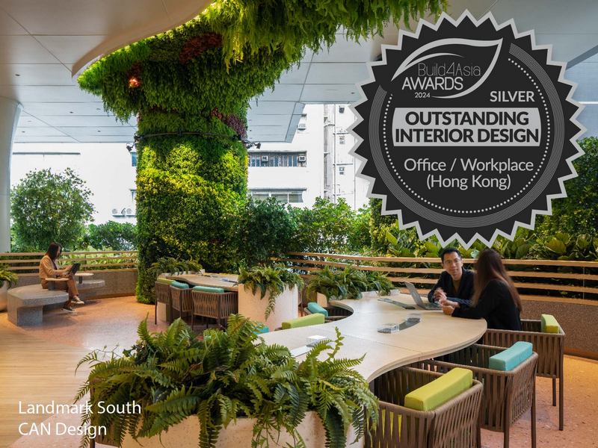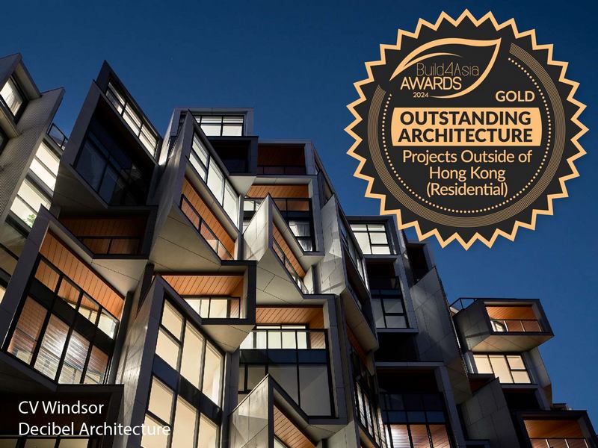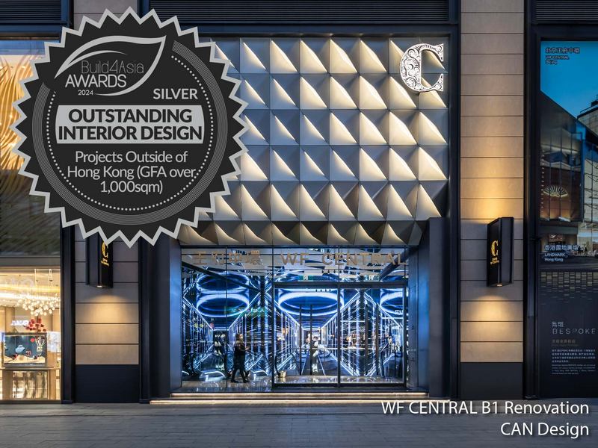
Build4Asia Awards 2024 – Winner
WF Central, situated in Beijing’s vibrant Wangfujing district, exemplifies a fusion of luxurious design and modern innovation. This landmark project redefines luxury retail by integrating fashion, art, and culture, creating a dynamic hub that transcends traditional shopping experiences. Its sophisticated approach to space planning ensures a seamless flow between indoor and outdoor areas, optimizing visitor engagement.
The project, by CAN Design, transforms conventional retail spaces into immersive, multi-dimensional environments, showcasing art installations and fostering community interaction. WF Central’s commitment to luxury, combined with its cultural and economic impact, establishes it as a pioneering example of luxurious and culturally rich retail development.
The project brief for WF Central called for a purposeful design to revitalize the landmark retail and lifestyle hub in Wangfujing, which first opened its doors in 2018. This revitalization aimed to reflect the evolving dynamics of the Wangfujing shopping district, with an emphasis on augmenting the lifestyle experience offered by the mall.
A pivotal element of this brief was the transformation of the basement level to appeal more to a youthful demographic, showcasing a shift towards modernity and contemporary trends. In line with this, WF Central undertook a strategic upgrade and adjustment of its brand portfolio, aligning with a Luxury Lifestyle positioning. This approach was designed to attract a wider range of discerning consumers by offering a diverse array of high-quality shopping options.
At the heart of WF Central’s vision was the ongoing engagement with consumer interests, striving to meet a variety of personalized consumption needs. The project envisioned the commercial spaces as more than just retail areas, transforming them into continuous operational marketing platforms. Through the integration of artistic content, WF Central sought to reinforce its image and communicate its core values, thereby transcending the traditional concept of a shopping mall and establishing itself as a cultural and lifestyle epicentre.
WF Central showcases a fusion of modern aesthetics and functional design. A standout feature is the B1 level entrance, where the interplay of meticulously chosen materials and geometric patterns creates a striking three-dimensional effect of light and shadow. This effect is further enhanced by the innovative use of mirror screens and large-scale digital art installations throughout the floor space, which not only complements the façade design but also forms a unique and harmonious all-encompassing visual dialogue.
This project goes beyond mere retail spaces, integrating a luxurious ambiance into the overall consumer experience. This integration is accomplished through the incorporation of humanistic and artistic elements, positioning WF Central as a leader in defining the upscale retail experience in Beijing. The lighting design, particularly impactful at night, accentuates the façade’s texture and depth, adding a dynamic and contemporary edge to the building’s visual appeal.
The inclusion of immersive digital art installations, such as the newly added mirror screens and large digital screens on the floor spaces, is a critical aspect of the design. These elements are thoughtfully aligned with the façade design, fostering a comprehensive and harmonious visual conversation that is both distinctive and immersive. This approach not only elevates the aesthetic experience but also firmly establishes WF Central as a pioneering force in creating integrated, art-rich retail environments.
Space Planning
The space planning approach in the WF Central project was meticulously designed to ensure seamless integration of indoor and outdoor spaces while optimizing visitor circulation. This aspect was key in creating an engaging and fluid experience for visitors, guiding them through various experiential spaces designed to enrich their journey. The renovation facilitated a smooth transition from the pedestrian street to the B1 level. This crucial change transformed the original B1 parking area into an open DROPOFF flexible space, enhancing visitor access and engagement. Guests are invited to closely interact with the exhibits and appreciate the intricate design details, sparking inspiration for artistic living.
The interior design further elevates the visitor experience. Characterized by refined geometric lines and strategically positioned embedded lighting, the design not only enhances visual appeal but also establishes a clear distinction of light and shadow, contributing to a modern yet luxurious atmosphere. The selection of wall materials and the use of soft, indirect lighting infuse the space with warmth and elegance. This holistic approach in design—combining thoughtful visitor circulation with aesthetic features—has rejuvenated WF Central as a high-end lifestyle centre in Beijing, offering visitors an exquisite and luxurious experience.
Green Design
WF CENTRAL is setting a benchmark for Hongkong Land’s other commercial properties in mainland China with regard to sustainable development, being among the first commercial complexes in Beijing to be entirely powered by renewable energy.
As a landmark project leading the way in fashionable, high-end lifestyle experiences, WF Central has seamlessly blended the rejuvenation of the shopping experience with sustainable development in commercial operations. The B1 level effectively connects the east building to the west GREEN area, emphasizing eco-friendly access and enhancing visitor flow, thereby reinforcing WF Central’s commitment to both luxury and environmental stewardship.
The strategic planning of spaces not only contributes to reducing the environmental footprint but also enhances the overall aesthetic and visitor experience, making WF Central a model for sustainable, luxurious urban development. This holistic approach to sustainability, combining innovative green energy solutions with thoughtful design, demonstrates WF Central’s commitment to setting new standards in sustainable commercial practices.
WF Central has a distinguished history of collaborating with a variety of artists, both local and international, a legacy that predates its recent renovation. The renovation of WF Central has taken this commitment to a new level by creating additional, versatile spaces specifically designed for art and cultural exchange. These enhanced spaces not only accommodate but also celebrate the fusion of art with contemporary lifestyle aesthetics, thus offering a more dynamic platform for artistic expression.
The transformation of the B1 level into a vibrant art and drop-off zone epitomizes this intention. This area now serves as a hub for cutting-edge artistic endeavors, pushing the boundaries of traditional artistic expression and providing a venue for exclusive exhibitions and installations. This evolution of space symbolizes our exploration into the fusion of art and commerce. The digital art installations and exhibitions, in collaboration with both international and local artists, showcase WF CENTRAL’s dedication to rejuvenating spaces and enriching the cultural atmosphere.
The renovation of WF Central by CAN Design has been instrumental in enriching the cultural landscape, providing an enhanced platform for artists and the community alike, and reaffirming our dedication to being at the forefront of architectural and cultural innovation.
The project has revitalized a key area in Beijing, injecting new life and vibrancy into the Wangfujing district. By transforming the traditional retail space into a dynamic hub for fashion, art, and culture, WF Central has become a focal point for community engagement and social interaction.
The project has created a multitude of social benefits, it does not only stimulate the local economy but also fostered a sense of community pride and identity. The inclusion of art installations and collaborations with local artists has made art more accessible to the public, enriching the cultural landscape of the area.
WF Central’s approach to new retail is innovative. It goes beyond traditional shopping experiences, offering a multi-dimensional space that combines shopping with experiential space. The combination of its social, economic, and environmental contributions makes WF Central an exemplary project, worthy of recognition with a Build4Asia Award. It stands as a testament to the transformative power of thoughtful and community-oriented retail development, representing a pioneering landmark in redefining luxury lifestyle and retail.















