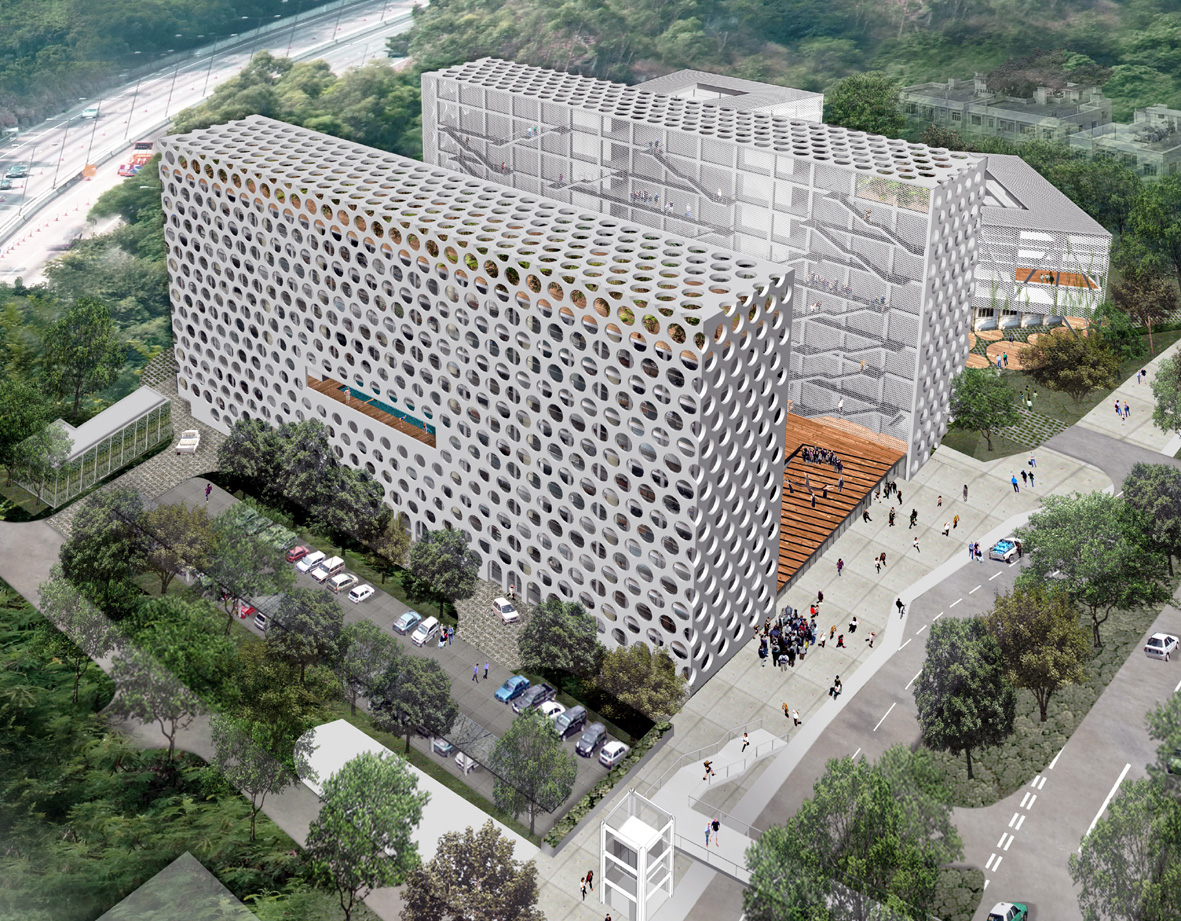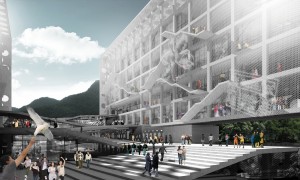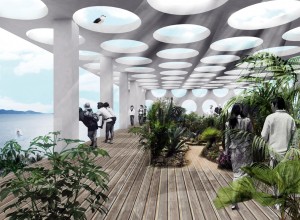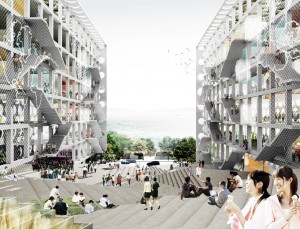To sustain means to repeat or maintain an existing condition. Green is a color but as a symbol of a movement it is superficial and easily abused. There are few things more important to design practice than the environment. The way we treat our surroundings and interact with them is a fundamental representation of the intelligence of our society and design culture.
 If we are to make progress with in design the environmental discourse cannot be separate ones. Our discourse on the topic needs to expand and the language needs to change. If our intentions are only to sustain then we will always fall short, the opportunity we have goes beyond this ambition. Design – with the environment – needs to think beyond its own limitations and engage in a process that is active and evolves – that is it causes or embraces change instead of resisting it. This is where the language limits the discourse. If we don’t begin to think beyond the current language a well intentioned effort will be lost.
If we are to make progress with in design the environmental discourse cannot be separate ones. Our discourse on the topic needs to expand and the language needs to change. If our intentions are only to sustain then we will always fall short, the opportunity we have goes beyond this ambition. Design – with the environment – needs to think beyond its own limitations and engage in a process that is active and evolves – that is it causes or embraces change instead of resisting it. This is where the language limits the discourse. If we don’t begin to think beyond the current language a well intentioned effort will be lost.
Most of the landscapes we occupy and engage with have been manipulated with layers of intervention. In this respect, the site we encountered for Chu Hai College’s new campus is hardly unique. The site we found was heavily used – we found everything from fuel, to army barracks, to archeological evidence on site – and a stunning sea view. Rather than assuming the evidence of occupation would give us free reign to conquer a beautiful site, we used these conditions to define specific limits. With this understanding we compressed all the program of the project into a single block on the site. This was a conscious effort to avoid the time and resources entailed in confronting the site’s history as well as an effort to free most of the site for use as a natural landscape. After compressing the program into a single block we cut the block in two and pulled the resultant masses apart. This simple operation resulted in two slab buildings that frame views to the sea and mountains. At the cut we located all of the circulation around this central space to encourage interactivity and cross disciplinary relationships between educational departments. 
A central landscape space, the mat, was opened up for the communal college program: library, gym, cafe, and auditoria. The two slab buildings are pulled apart just enough to allow these programs to function internally as well as to allow for a primary ventilation corridor between and across the landscape of the mat. The orientation and distance between the two slabs creates a naturally shaded condition on top of the mat for most of the school year. The landscape that is left free is permeable, allowing the large amount of rain water that falls on the site to return to the earth. Drainage retention ponds are designed to actively feed a lush recreational landscape through natural means without burdening local infrastructure.
Buildings should engage their context and their environment in an efficient and productive way. Efficiency begins with the building diagram and ends with a response to what is built – interaction, activity, and in some cases a change of habit. The more efficient the diagram is for a building, the more chances it will have to exploit productive characteristics. Buildings in Hong Kong are addicted to air conditioning. Local practice and norms support the addiction through complacency. We wanted to challenge this notion and saw it as an opportunity to reduce both upfront and long term running costs for the college. Using an old tropical strategy, we layered the facades of the two slabs. We moved the structure to the outside of an internal facade layer. The result is an exoskeleton that acts as a brise-soleil shading the classrooms and reducing air conditioning loads. The enclosed volume of the building envelope is reduced to spaces critical for concentration: classrooms, auditoria, etc.  Externalizing the circulation reduces the quantity of conditioned air by twenty percent. Over time we hope the desire to interact will overwhelm the traditional habits of over air conditioning through the experience of moving between the natural environment and conditioned spaces. This is reinforced by the fact that the college operates primarily in the shoulder and winter seasons. Integrated operable ventilation could allow for spaces to be virtually unconditioned for most of the school year – an unthinkable concept in Hong Kong today.
Externalizing the circulation reduces the quantity of conditioned air by twenty percent. Over time we hope the desire to interact will overwhelm the traditional habits of over air conditioning through the experience of moving between the natural environment and conditioned spaces. This is reinforced by the fact that the college operates primarily in the shoulder and winter seasons. Integrated operable ventilation could allow for spaces to be virtually unconditioned for most of the school year – an unthinkable concept in Hong Kong today.
The work we have done with Chu Hai is not new or complex. It does not employ a new difficult to acquire (or manage) technology. It’s cheap, in fact Chu Hai College is even cheaper than other buildings of similar size and performs more efficiently. Utilizing a simple shift in organization and deployment of materials based on time tested principles.
 Further opportunities for design and the environment lie in expanding the repertoire of architectural practice. Design, and even more so, the environment, are enormously political. Our office in Hong Kong is engaged with design studios at The University of Hong Kong that expands architectural practice into engineering, art, and politics – three disciplines that have a have a stronger discourse with the environment. In this context we have the freedom to ask difficult questions. What happens if all our efforts fail to curb global warming? Can accepting the likely reality of rising sea levels result in productive situation politically? How could the unlikely partners of China, Japan, and Taiwan cooperate in a South China Sea renewable energy cooperative? What do these environmental and political collaborations mean for urbanism? Our discipline must never separate design from the environment as if it is some separate category. We should expand our practice and engage this political landscape while advance the discourse of design as a whole.
Further opportunities for design and the environment lie in expanding the repertoire of architectural practice. Design, and even more so, the environment, are enormously political. Our office in Hong Kong is engaged with design studios at The University of Hong Kong that expands architectural practice into engineering, art, and politics – three disciplines that have a have a stronger discourse with the environment. In this context we have the freedom to ask difficult questions. What happens if all our efforts fail to curb global warming? Can accepting the likely reality of rising sea levels result in productive situation politically? How could the unlikely partners of China, Japan, and Taiwan cooperate in a South China Sea renewable energy cooperative? What do these environmental and political collaborations mean for urbanism? Our discipline must never separate design from the environment as if it is some separate category. We should expand our practice and engage this political landscape while advance the discourse of design as a whole.
Brief bio:
Michael Kokora is an Associate at OMA where he leads the design of the Shenzhen Stock Exchange and Chu Hai College in Hong Kong, both under construction. He is an Assistant professor at the University of Hong Kong where he teaches design studios within the school’s Master of Architecture program.











