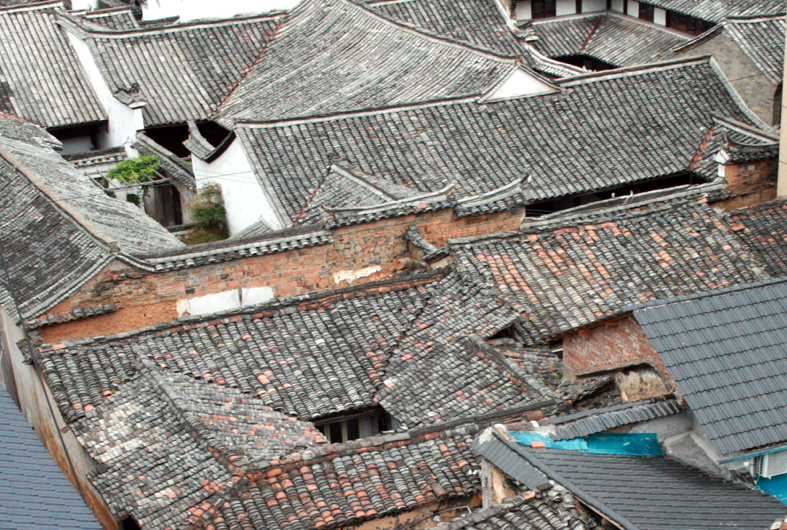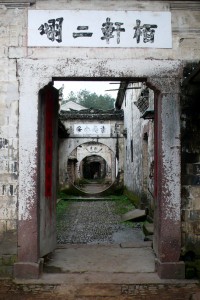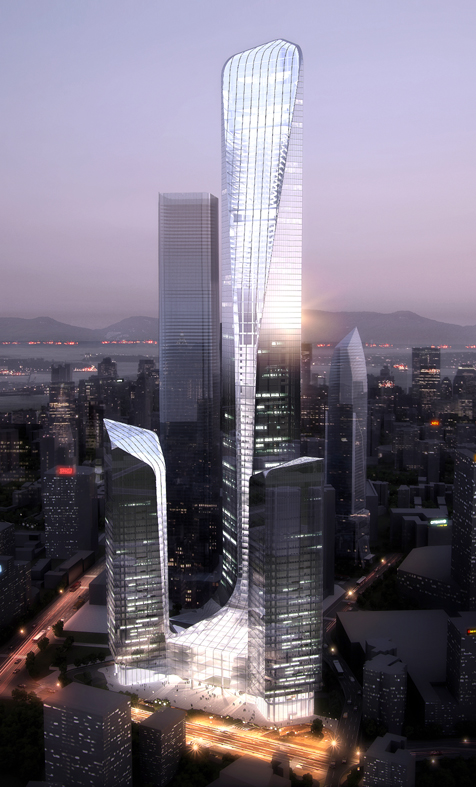Architects and urban planners Atkins enjoy a world-wide reputation in hotel design. Renowned for their award-winning design of the stunning, sail-shaped Burj al Arab in Dubai, their hotel projects span the globe, ranging in scale from intimate, exclusive resorts, to some of the tallest buildings in the world. Many of the consultancy’s most remarkable projects are located in China and Southeast Asia. The key to Atkins’ success can be attributed to their dedication to ensuring that each project responds intimately to its environment.
 The Atkins-designed Alila Lishui Resort in Zhejiang province is part of a growing movement in Chinese architecture towards a more contextual approach to design which draws upon the country’s long architectural legacy. Previously accepted styles in China’s hotels and resort sector have often referred to the architecture of distant Spain, Scandinavia, Thailand or Bali. When Chinese architecture has been alluded to, it has frequently been a pinpoint reference to a generic style that presents more as architectural parody.
The Atkins-designed Alila Lishui Resort in Zhejiang province is part of a growing movement in Chinese architecture towards a more contextual approach to design which draws upon the country’s long architectural legacy. Previously accepted styles in China’s hotels and resort sector have often referred to the architecture of distant Spain, Scandinavia, Thailand or Bali. When Chinese architecture has been alluded to, it has frequently been a pinpoint reference to a generic style that presents more as architectural parody.
 The Lishui resort was to be different. The hotel’s client, Nice Group, and operator Alila Hotels and Resorts were clear in their challenge to the architect; they demanded that the property must refer specifically to the architecture of Lishui. Construction of Alila Lishui Resort has commenced with the property set to open in 2015.
The Lishui resort was to be different. The hotel’s client, Nice Group, and operator Alila Hotels and Resorts were clear in their challenge to the architect; they demanded that the property must refer specifically to the architecture of Lishui. Construction of Alila Lishui Resort has commenced with the property set to open in 2015.
Embracing context
Lishui is a modest city about four hours drive south of Shanghai. It is set amidst beautiful mountains and dominated by two powerful rivers that form part of the city’s boundaries.
The Alila Lishui Resort is at the heart of the city’s ambition to become a major tourist destination. It is a place that is hoped will become a retreat for the public in Shanghai, Hangzhou, Ningbo and Wenzhou, who will choose it as the ideal escape from their frenetic city lives to enjoy a nostalgic return to the tranquillity of the countryside.
 One of the location’s major attractions is its proximity to unspoilt traditional villages nearby that have barely changed in 1,000 years. It was from these villages that the architects were asked to take their inspiration.
One of the location’s major attractions is its proximity to unspoilt traditional villages nearby that have barely changed in 1,000 years. It was from these villages that the architects were asked to take their inspiration.
Discussing the challenges posed by the hotel’s design, Atkins Hong Kong Design Director Ian Milne said: “How does one translate the very modest form and scale of construction found in these villages to the needs of a large modern 5-star resort, complete with large ballrooms and complex back of house areas?
“These small settlements do not contain great temples or monumental civic structures. They are irregular collections of small vernacular buildings, whose charm and character derives from the close link between the building materials used and the dramatic locality.”
The first solution the architect adopted was to exploit the site’s topography. The site occupies an island at the confluence of two big rivers. While a spine of higher land runs through the island, most of the site is low lying and was once prone to flooding. The apparent solution was to put the resort on the site’s flat area, but that would have required costly flood protection measures.
“Our approach was to avoid fighting the river,” says Milne. “We put all of the resort’s buildings on the higher land and left the low lying land for landscape, designed to withstand occasional flooding. Indeed, for a part of this low-lying land, we proposed to give up the fight with nature and permanently flood it, to form a dramatic new lake.
 “Not only will all of this avoid costly flood defences, it will also permit the retention of the quality of the island that we all loved. This was the soft interaction between the landscape and the river. These edges are a very attractive wetland habitat, full of wildlife. We were sure that hotel guests from the adjacent large cities would enjoy access to such a natural place.”
“Not only will all of this avoid costly flood defences, it will also permit the retention of the quality of the island that we all loved. This was the soft interaction between the landscape and the river. These edges are a very attractive wetland habitat, full of wildlife. We were sure that hotel guests from the adjacent large cities would enjoy access to such a natural place.”
Building the resort along the steep southern edge of the island’s spine has many other advantages. The car park and expansive back of house areas required by a modern hotel will disappear from view into the slope of the hill. Even substantial function areas such as the 800-seat ballroom will be hidden. Accommodation, restaurants and function rooms will cascade down over this topography in the same way as the small houses in the nearby villages cover undulating sites. The design allows each of room to be located on terraces, ensuring every room enjoys an open outlook facing south towards the river and the mountains beyond. The new lake will bring the site’s wetland character up to the resort’s balconies.
Other parts of the site’s low lands will continue in use for low-intensity agriculture, producing fresh produce for the resort’s restaurants. The jobs created will also provide employment for some of the island’s existing residents, ensuring it continues as a productive, living part of the landscape.
A distinctive approach
“Both client and operator were adamant that the style of the project should not simply be ‘Chinese’ but should be from Lishui itself. As a result, two of my colleagues, Corrado Falsetti and Ren Wen, carried out a detailed exploration of the nearby villages where they researched the subtle nuances of its unique architecture,” says Milne.
“From this exploration we developed the design so that what is actually a large hotel property will be visually fragmented. Rather than being seen as a single large building, it will appear to be a village of small irregular houses.
“These ‘houses’ will give the hotel’s guests the impression that they are sleeping and dining in the small houses typical of a rural village. In reality, a very sophisticated underlying infrastructure will sit below this ‘village’ providing all of the modern services required of a high quality resort.”
 The materials used in the design come from a simple palette of render, roughly cut stone, timber and clay roof tiles. Due to the terraced nature of the site, the roofs of the lower blocks become the fifth elevation and it is perhaps here that the spirit of the village will be expressed most strongly. Indeed, as construction starts, it is hoped that the roof tiles can be recovered from demolition sites elsewhere in the province.
The materials used in the design come from a simple palette of render, roughly cut stone, timber and clay roof tiles. Due to the terraced nature of the site, the roofs of the lower blocks become the fifth elevation and it is perhaps here that the spirit of the village will be expressed most strongly. Indeed, as construction starts, it is hoped that the roof tiles can be recovered from demolition sites elsewhere in the province.
While sustainability will not be celebrated in an obvious way by the architecture, the project will be highly sustainable. Extensive solar panels will be hidden away in back-of-house areas. These high-tech measures will be combined with the architect’s traditional crafts, including perfect orientation and shading to keep the accommodation cool in summer and warm in winter.
 A particular success of the design has been the seamless link between landscape, interiors and architecture. Adrian Norman’s landscape team at ALN and the interior designer Imajin were appointed early in the design phase and have worked closely with the developer, operator and the architectural team. As a result, there is a seamlessness to the team’s various disciplines.
A particular success of the design has been the seamless link between landscape, interiors and architecture. Adrian Norman’s landscape team at ALN and the interior designer Imajin were appointed early in the design phase and have worked closely with the developer, operator and the architectural team. As a result, there is a seamlessness to the team’s various disciplines.
“I hope other architects working in China are influenced by this project, but that they do not literally copy it. If other architects simply copy this design and replicate it in other parts of China they will have completely missed the point. But if they follow the same approach and seek out for themselves the unique qualities of the regions of China in which they are working then, as a profession, we can start to re-emphasise the individuality of each of China’s many contrasting regions and cultures.
“For example, here at Atkins, we have just started looking at a new project in the foothills of the Tibetan plateau and this brings with it a new set of fascinating opportunities to explore. I can assure you that the design certainly won’t look anything like our project in Lishui,” Milne says.
An exclusive preview
 In contrast to the Lishui project, Atkins has offered a global first – the preview of a 420-m tower they are designing for a site in central China. The tower’s top floors will house a hotel that may soon rival the Burj al Arab as the most iconic hotel in the world.
In contrast to the Lishui project, Atkins has offered a global first – the preview of a 420-m tower they are designing for a site in central China. The tower’s top floors will house a hotel that may soon rival the Burj al Arab as the most iconic hotel in the world.
The hotel’s lobby will be located on the 50th floor, 250m above the streets below. Unlike other high-level hotel lobbies, this lobby will be located at the base of a 100-m tall sky-atrium. Dramatic glass lifts will transport guests from the lobby to their rooms. Each room is accessed through a balcony corridor that looks out over the towering atrium and the city below. Restaurants will be located at the base of the sky-atrium, while the spa, pool and a private members club will be located above it in its own sky-atrium at the peak of the 420-m tower.
“Our concept was that the iconic nature of the tower should not be confined to the external form but to the whole experience of the guest. It should extend from their first distant glimpse of the tower, to the lift ride to their rooms and on to the panoramic infinity pool, the sky bars and the spectacular rooms themselves,” Milne says. “Every aspect of the hotel should leave the guest with a memorable and lasting impression, a truly unique experience.”
Below the hotel will be 145,000 square metres of office space spread across the main tower and two smaller 150-m-high satellite towers. These will be more conventional spaces with highly efficient core spaces. Linking the three towers will be a podium whose curved form will flow straight out of the base of the tower.
The podium will contain eight floors of retail outlets, including a cinema and food court. These floors will extend into the basement and link directly to a metro system. The composition of the three towers is reminiscent of the Chinese character for mountain (山), an appropriate symbol for such an evocative super high-rise.
How can such contrasting designs as this high-tech skyscraper and the more contextual Lishui project be produced by one studio?
Milne provides an emphatic response: “Atkins is not fixed to a single house style or to the imagination of one designer. Stefan Abidin and Ee Tiong Lim who worked with me on this super high-rise obviously produced a very different vision to the team involved with Lishui. This is normal. In Hong Kong we have a collection of highly creative individuals and they each respond to the distinct challenges of every project’s specific context and to each client’s unique vision.”











