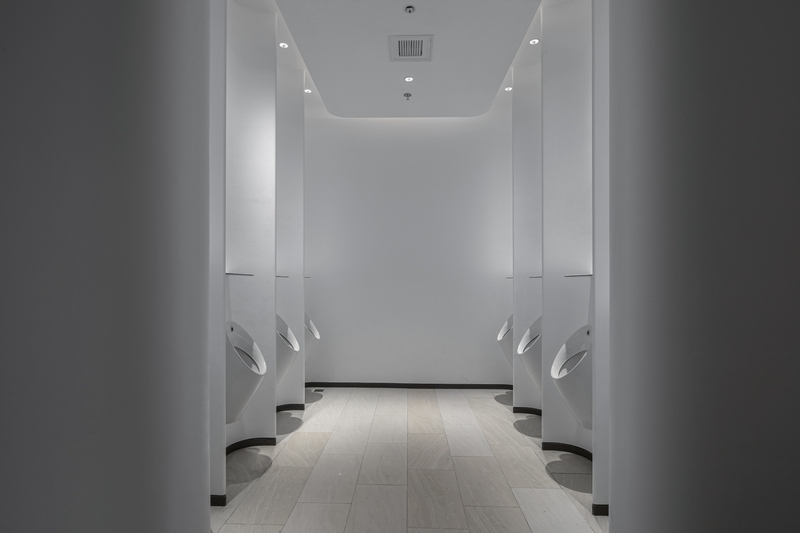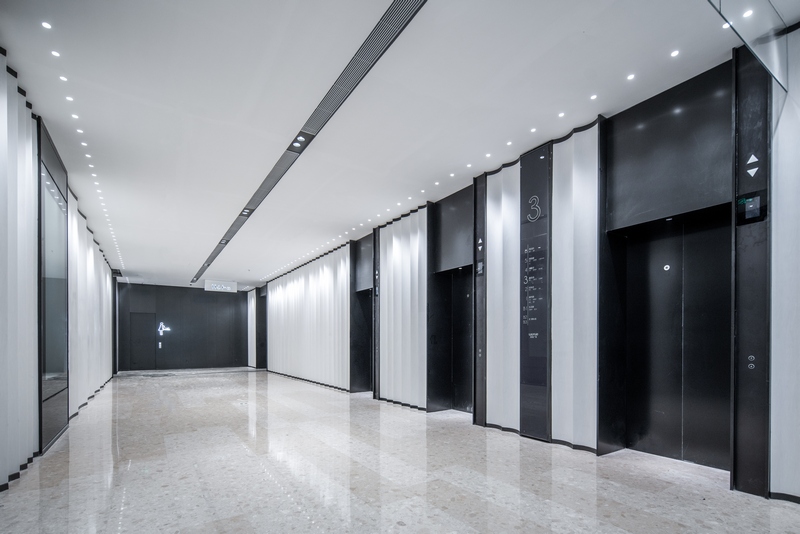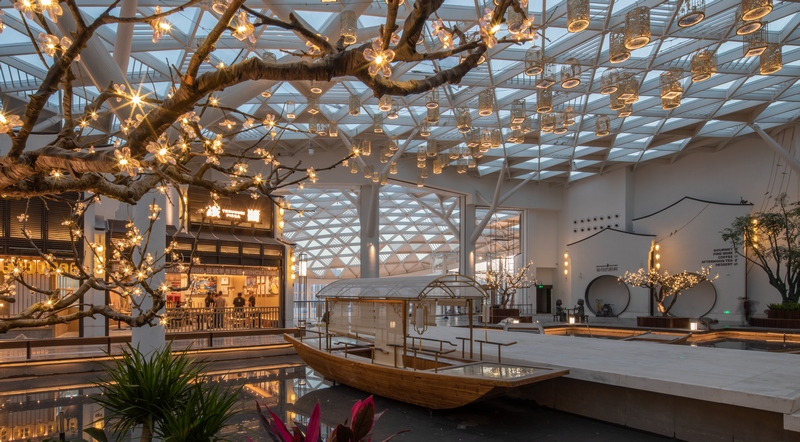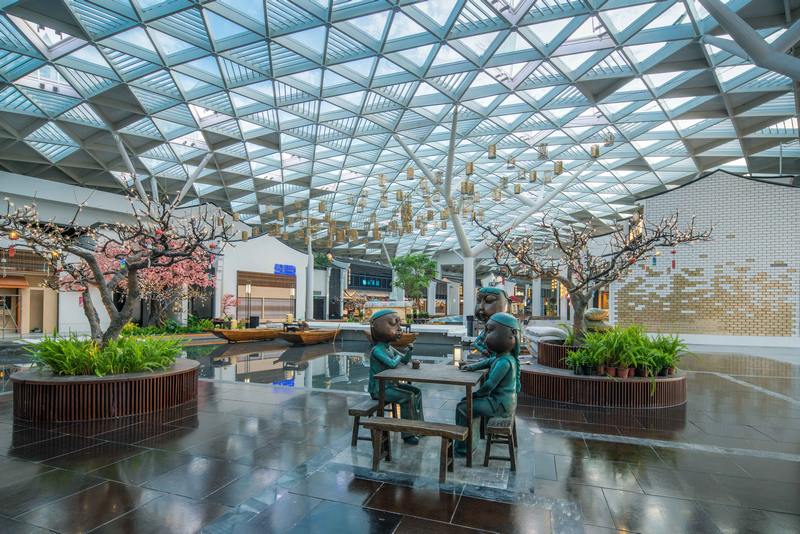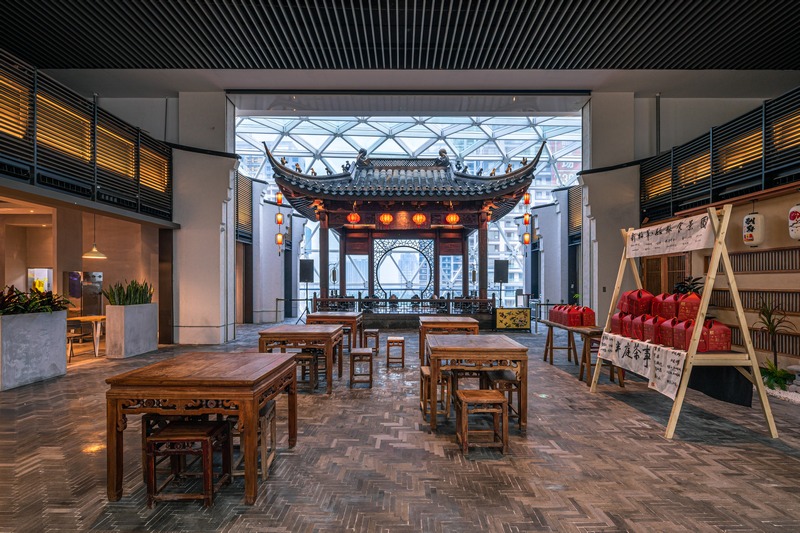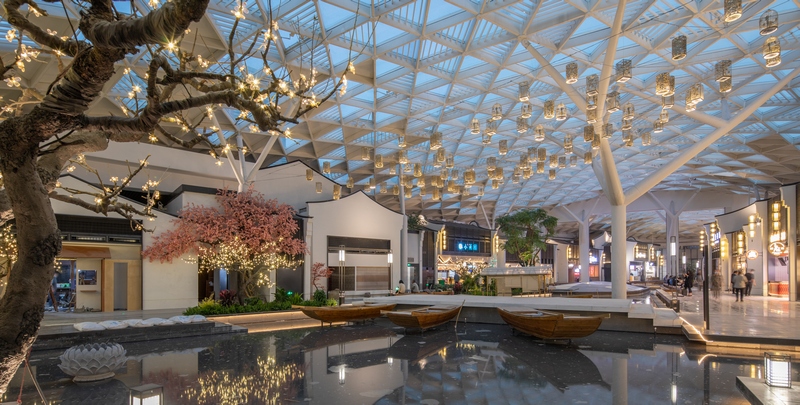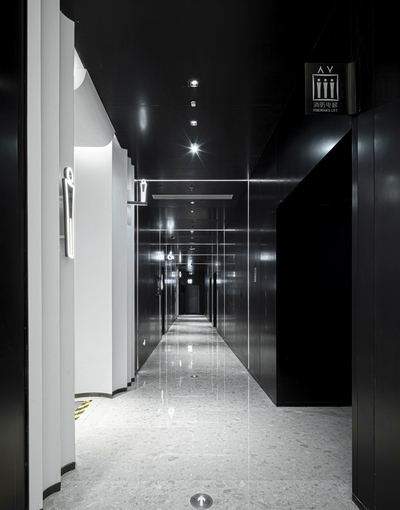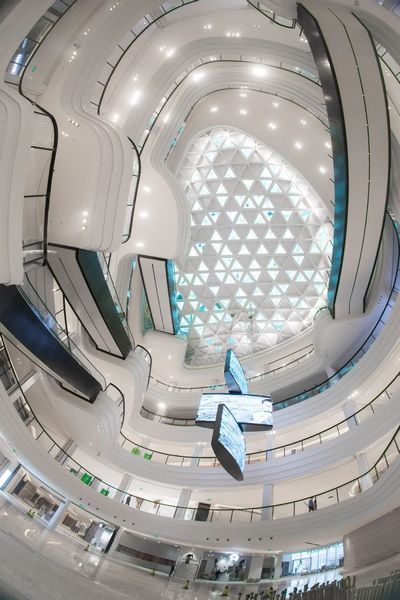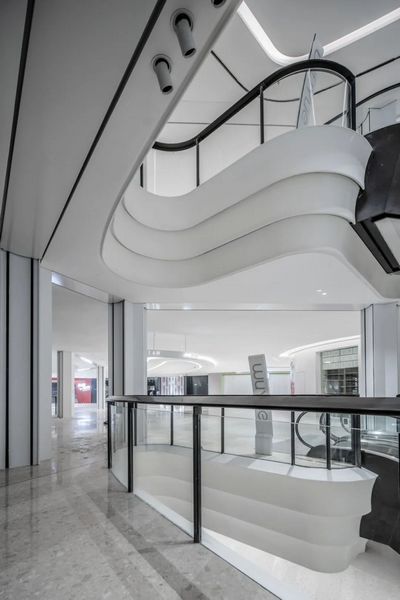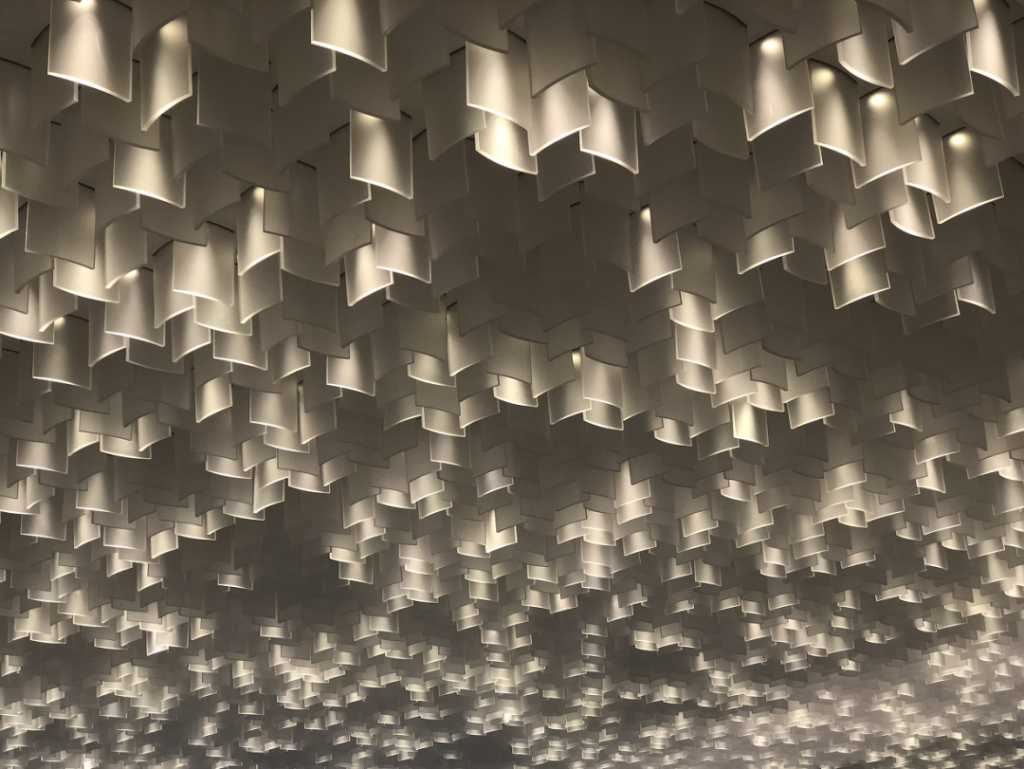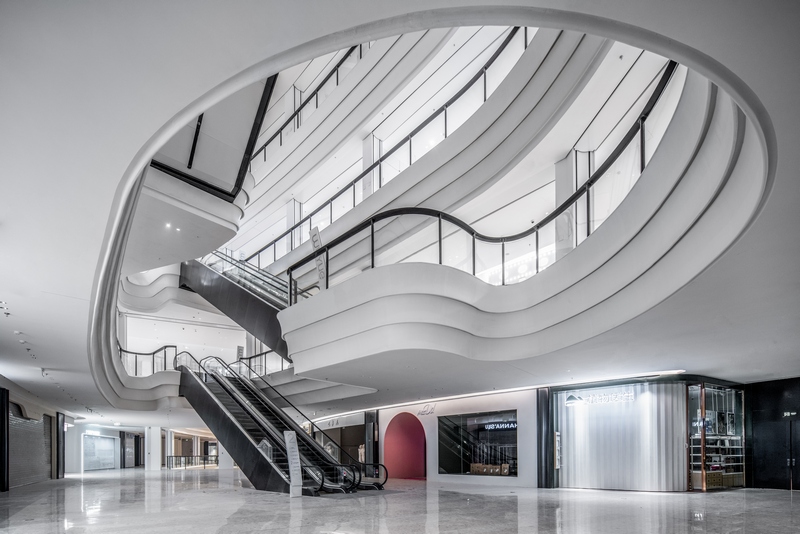
Located to the west of Shanghai, Suzhou is at once a bustling major city whilst at the same time picturesque with its quaint water canals, UNESCO-recognised gardens and traditional pavilions. It is in this meeting of the idyllic and dynamic that Future Land Wuyue Plaza, the city’s new retail destination, is located.
(按此瀏覽中文版)
Inspired by its centuries of heritage and world-renown natural scenery, Gregory Kovacs, Design Director at Benoy, delivered a visionary interior design concept across 240,000m2 and 6 levels for Future Land’s newly inaugurated retail experience in Suzhou.
Conceptually there are two distinct yet complementing environments within the mall complex.
The first five stories feature dynamic sweeping curves inspired by local craftsmanship, emphasizing the visual contrast of angular blackened steel vertical surfaces against curved, glossy white horizontal elements.
The dark metal vertical elements with well-defined edges and corners are a striking contrast to the white horizontal elements with smooth curves. The monochromatic space creates fresh forward-looking aesthetics that at the same time allow the shopfronts to stand out and glow.
The use of colours, materials and consistent, well-thought through detailing create an environment with timeless quality and a sense of luxury in the truest sense of the world, setting the standard for the highest tier of Future Land’s retail developments.
Gregory and his team carefully designed and thought through the most minute details and visited the site multiple times to ensure exceptional built quality.
With an emphasis on environmental sustainability, the team worked closely with the client on the selection of sustainable and locally-sourced materials.
The top floor of the mall is a themed indoor street that is a contemporary reinterpretation of Suzhou’s historical water town, inspired by its traditional waterways and architecture. The key challenge was how to make this indoor street more than just an imitation: an authentic reinterpretation, contemporary and traditional at the same time.
Gregory and the team together with the client visited all the relevant historical sites in Suzhou and examined the qualities of the architecture, the landscaping, and the use of materiality. This exploration and understanding of the locale revealed 3 distinct spatial conditions along the iconic Pinjiang Road. This is a single street that constantly changes as you make your way through it — providing dynamism in the pedestrian relationship with the sidewalk, shopfronts and water canal. The team also carefully studied the history and the local Jiangnan (江南) architecture, identifying key qualities to extract and reinterpret.
The result is a mix of modern and traditional materials to recreate the diverse spatial qualities of walking along Suzhou’s famous historical Pinjiang Road with its picturesque bridges. Visitors meander among small shophouses, water canals, bridges, islands, narrow walkways and spacious squares. The shophouses, the landscaping, the lighting, the street furniture — all employ a contemporary language and materiality that is deeply rooted within Suzhou’s local architecture and culture.
The careful marriage of contemporary and traditional elements allowed the creation of an authentic atmosphere that truly belongs to the locals of Suzhou. It is not a theme park, but an indoor extension of Suzhou’s world-famous old town that will become a regular gathering space for the local community.
Altogether, Benoy brings a sustainable retail space to Suzhou that will become a lasting destination of the city, serving both its local communities and international visitors.












