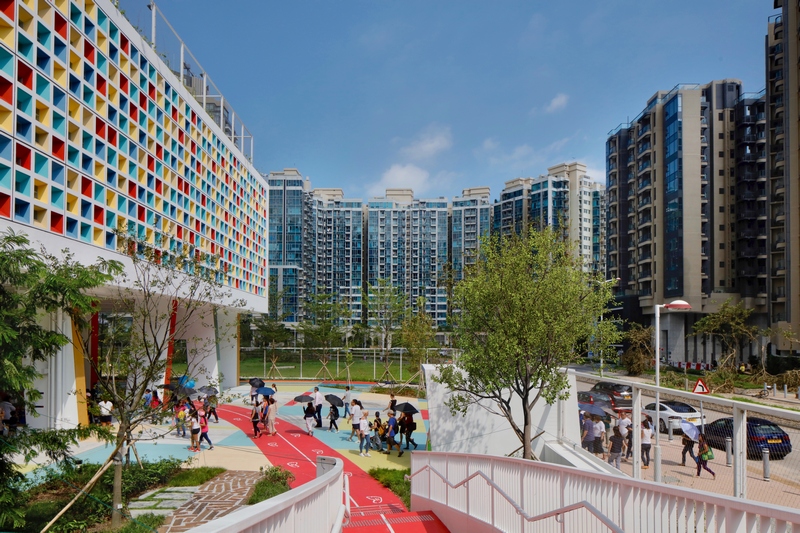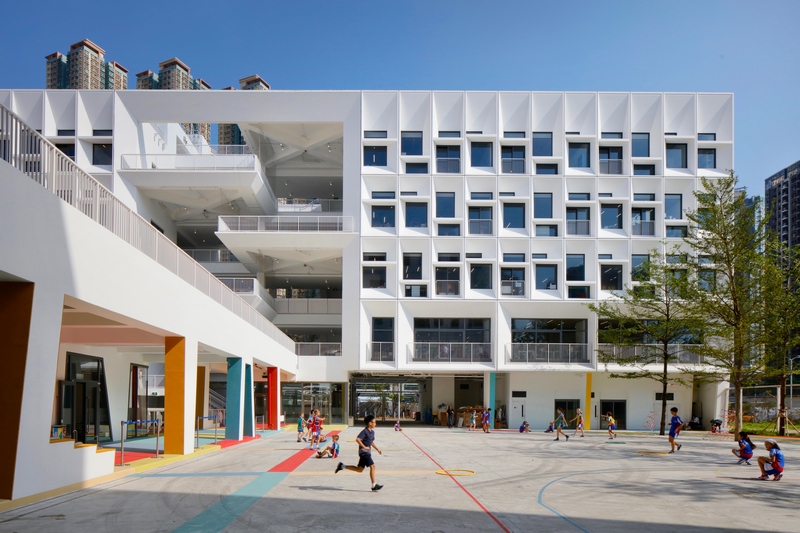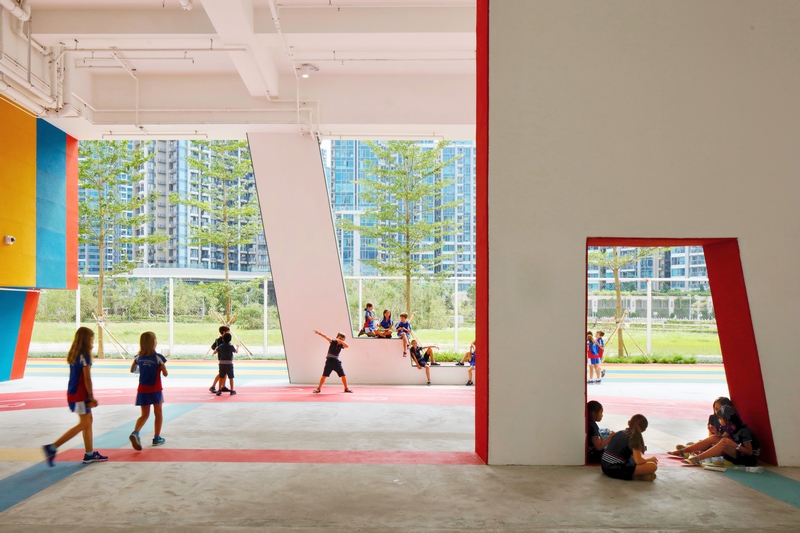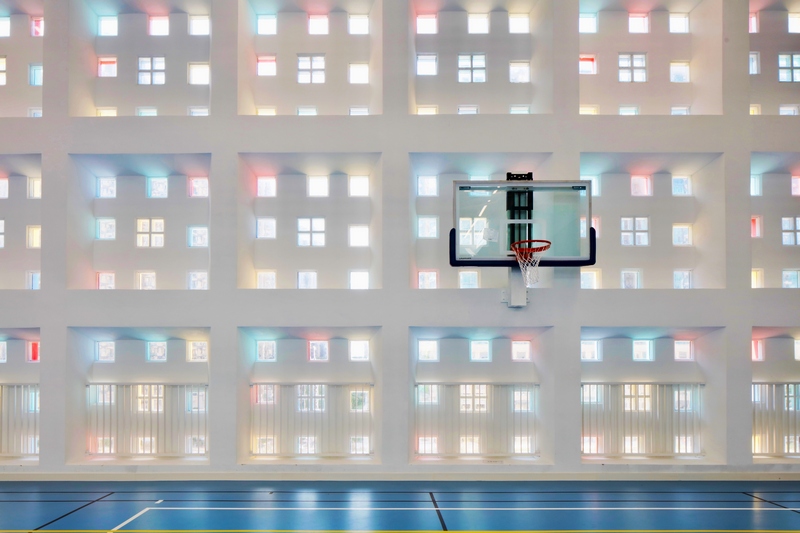
In the concrete jungle of Hong Kong, the new campus of the French International School stands as a vibrant green oasis in the dense city. 1100 pupils now enjoy a colorful, collaborative multicultural learning space, setting the scene for the working environment of tomorrow.
Just above street level in Hong Kong’s Tseung Kwan O district, sunlight meets the kaleidoscopic façade of the new French International School campus, spilling into the building through windows laid across a grid of 627 multicolored tiles. From the street, this colorful façade draws the eye to the institution’s new primary and secondary school – A vibrant, sustainable environment supporting a world-class multicultural education.
Completed in September, the 19,600 square metre new campus creates an open and active learning environment that place the school at the forefront of pedagogical innovation in Hong Kong.
“We dissolved the traditional classrooms, and we pushed boundaries on how learning spaces can allow teachers and classes to work together in a more collaborative open space,” said Claude Godefroy, Design Director and partner at Henning Larsen Hong Kong.
In the Primary School section, the traditionally enclosed classrooms with corridors merge together in a series of large open plan spaces called Villas, each with 125 pupils in the same age group. Teachers can open their classes up to each other and share a central space called the Agora, where group activities unfold. Here, classes from both streams of the school (French and International) can collaborate and develop group projects together; preparing for the work environments of tomorrow.

Pushing a green, sustainable agenda
Green in form and function, the campus sets an example in sustainability. The building form and the façade designs are optimized to respond to the local climate and to decrease energy consumption and increase comfort by passive means.
Claude Godefroy explains: “With its wide array of sustainable measures, ranging from the choice of materials, to the many passive designs to economize energy and ensure great daylight, to the way the school is able to share spaces with the surrounding community, the new campus of FIS offers lessons in sustainable architecture for pupils and local builders.”
Strategic use of daylight also supports the sustainable vision. The campus offers ample daylight in all of its spaces. In the sunny tropics, this means careful orientation of windows and robust sun shading. All the classrooms face North or South to avoid the punitive low sun from East and West, and the deep brise-soleil shade the façade to avoid any direct sunlight into the spaces. The light is generous and homogenous throughout the day. The brise-soleils entirely removes the need for blinds or curtains and enables a clearer glass to be used, thus providing a more natural color of daylight in interior spaces.
Natural vegetation is crucial to the campus’ green function. Forty-two trees, a plant covered perimeter fence, multi-story hanging gardens and a 550 square metre botanical garden planted with native vegetation from the south of China are among the green spaces that establish the school as a lush garden within urban Hong Kong. As the vegetation improves air quality within the urban setting, ventilation systems utilize natural breezes to circulate fresh air through the building and reduce reliance on air conditioning. With ample opportunity to study, play among and cultivate these gardens, students are able to gain hands-on experience with the region’s natural vegetation, fostering a sense of environmental stewardship and a practical education in sustainability.

Designed for a Multicultural Community
The multi-coloured ceramic tiles covering the French International School’s distinctive façade are a material representation of the environment within. A spectrum of colours, the tile design gives sustainable form and a multicultural vision to the campus, supporting its mission of a forward-thinking, international education.
Offering five languages to a student body representing 40 nationalities, the French International School is an active cultural crossroad. Outside of school hours the campus also acts as a quiet and green oasis in a city with a scarcity of space. Ground floor facilities, including the gymnasium, exhibition areas, canteen and playground, can be opened to the public – Allowing the school to operate on evenings and weekends as a beacon for French culture.













