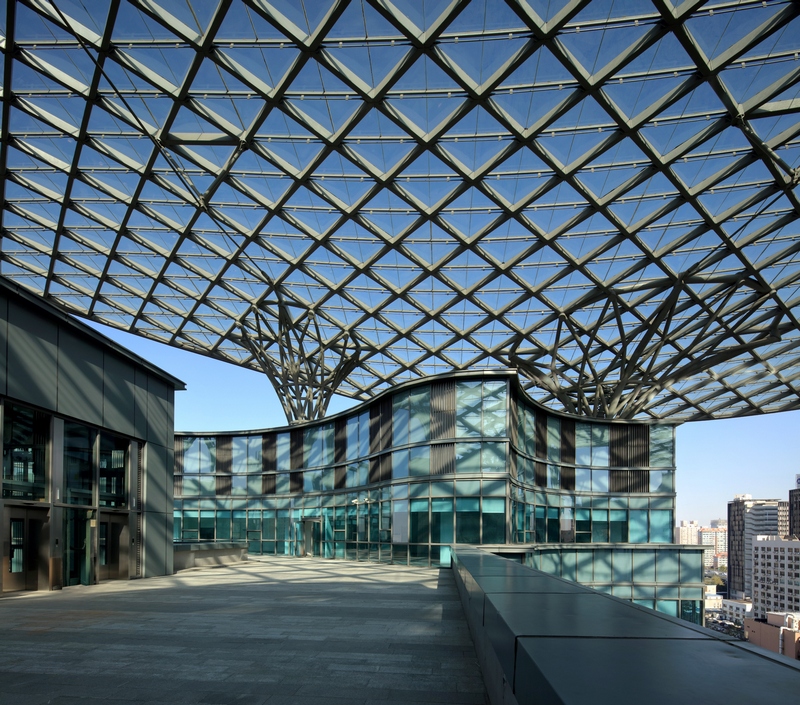
ASE Mall Xuhui Shanghai
(22 February 2018, China) For more than 40 years, innovative architect firm DLN has brought original architectural design to commercial shopping mall projects. From Hysan Place and Lee Garden I in Hong Kong Causeway Bay, K11 in Tsim Sha Tsui and Festival Walk in Kowloon Tong, to K11 in Shenyang, the PRC, to name a few.
(中文简体版请按此)
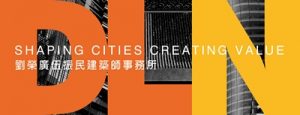 The DLN designed new project Longfor Paradise Walk in Binjiang Hangzhou is a commercial complex with a total area of 240,000 square meters. Located at the core area of the CBD in Binjiang District, Hangzhou, and adjacent to the district government, the design of the layout of this commercial complex has rail transit and highly efficient building space in principle from the early stage of planning and designing.
The DLN designed new project Longfor Paradise Walk in Binjiang Hangzhou is a commercial complex with a total area of 240,000 square meters. Located at the core area of the CBD in Binjiang District, Hangzhou, and adjacent to the district government, the design of the layout of this commercial complex has rail transit and highly efficient building space in principle from the early stage of planning and designing.
The site is equipped with a dual subway configuration, providing seamless connectivity and activating public transport oriented development (TOD). Longfor Paradise Walk not only fills up the vacancy of the large-scale multi-function complex in the Binjiang area, but also leads the business pattern and set the paradigm of the entire Binjiang and even Hangzhou, in bringing a new life style and the ultimate consumer experience to Hangzhou citizens.
Known as the Silicon Valley of Hangzhou, Binjiang district is an important economic growth high-tech zone in Hangzhou. It brings together more than 300,000 high-tech business crowds and sophisticated residents. The area has gradually improved its facilities in medical treatment, education and transportation. However, the existing retail outlets are relatively monotonous and not enough to support consumer demand. The opening of the Longfor Paradise Walk provides a comprehensive enhancement to the business facilities in Binjiang District and becomes a model and trend indicator for Hangzhou’s commercial complex.
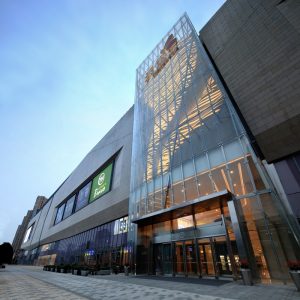
Longfor Paradise Walk Binjiang Hangzhou
The design concept of Longfor Paradise Walk in Binjiang took inspiration from Qiantang River, due to the proximity of the site to the famous river. Inspired by the tides, the waves and the ripples, the architectural design of the building demonstrates fluency in point, line, surface and color, and opens up five floors to a vast space of four different themes, with every floor has its own unique identity, and offer specialty shopping and leisure experience. The 600 square meters large indoor atrium is the ideal venue for all kinds of art and fashion events. Nearly 10,000 square meters of floor space is catered to children related business to meet the needs of parents and family customers.
Henry Lau, DLN’s Deputy Managing Director, said: “The design principles Longfor Paradise Walk in Binjiang bring out a new business complex that changes the urban landscape and commercial facilities with forward-thinking spatial planning, personalized services and convenient transport links.” Another newly completed project designed by DLN is the Xuhui ASE Mall in Shanghai. Located at the south of Xujiahui shopping and tourist area in Shanghai and conveniently connected to Caobao Road metro stop, the 130,000 square meters of floor space brings together apparel, specialty restaurants, entertainment, digital electronics, children, sports, lifestyle stores and other retails.
Xuhui ASE Mall is a socially oriented shopping complex with a focus on entertainment and food and beverage business. The architectural design enhances the flow of people from underground to commercial space with a smooth vertical traffic system. The project building is divided into two organic units, with terraces provided for food and beverage venues. The traditional concept of atrium is replaced by the walking street and piazza in between the units.
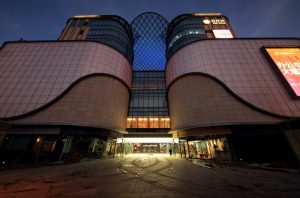
ASE Mall Xuhui Shanghai
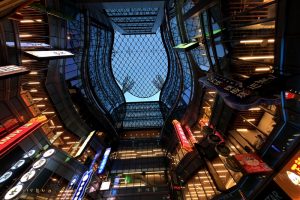
ASE Mall Xuhui Shanghai
Overall, the site is covered by a gigantic openable canopy, which enables the building to become a universal gathering spot by reducing the impact of weather on the open space, and providing visitors a pleasant leisure and shopping environment. The contemporary design blends perfectly with the cosmopolitan environment and brings energy to the vibrant shopping complex.
Henry Lau, DLN’s Deputy Managing Director, said: “The design concept, in line with the theme of the Xuhui ASE Mall, is to create a lively atmosphere for social gatherings, shopping and entertainment. The introduction of neon sign features for the first time instantly creates a bustling city atmosphere similar to the vibrant Hong Kong. Xuhui ASE Mall is set to become a new social and entertainment hub in the vicinity.”











