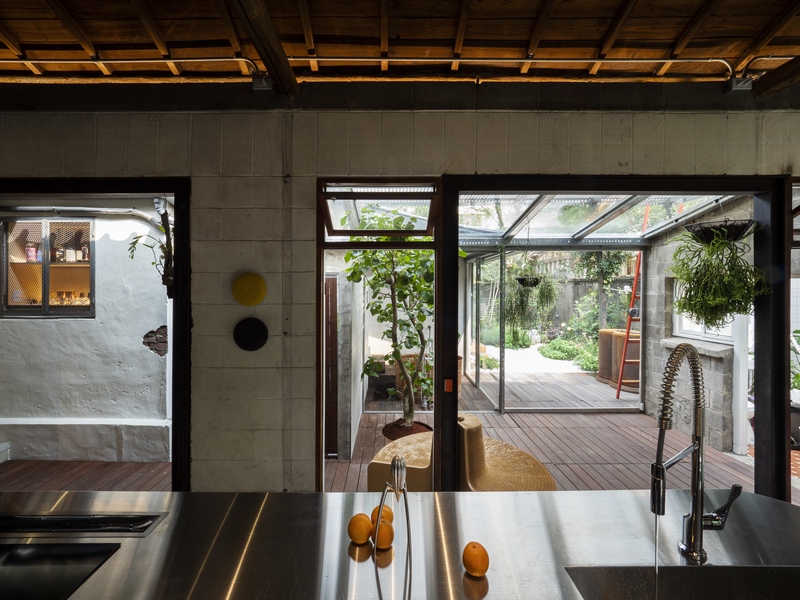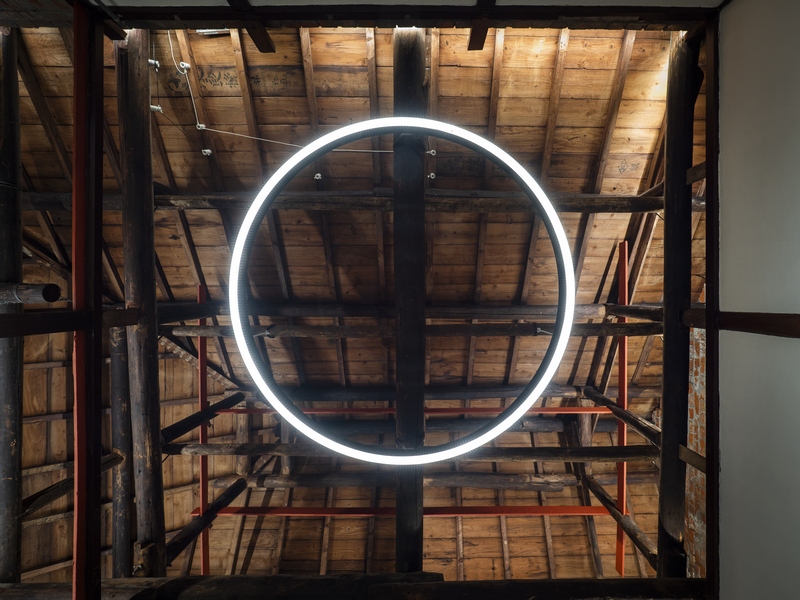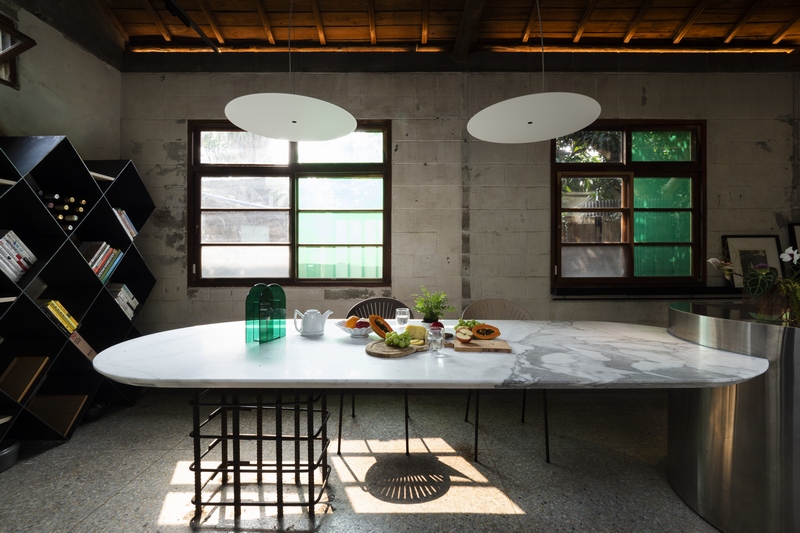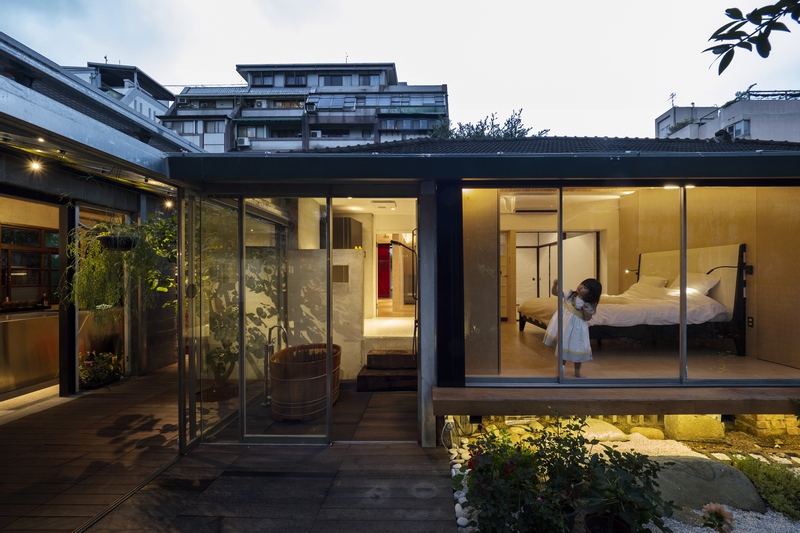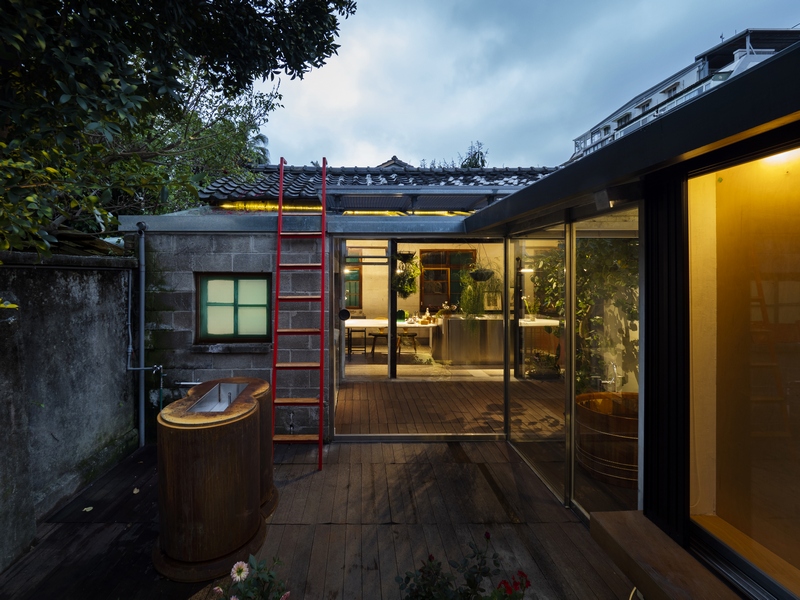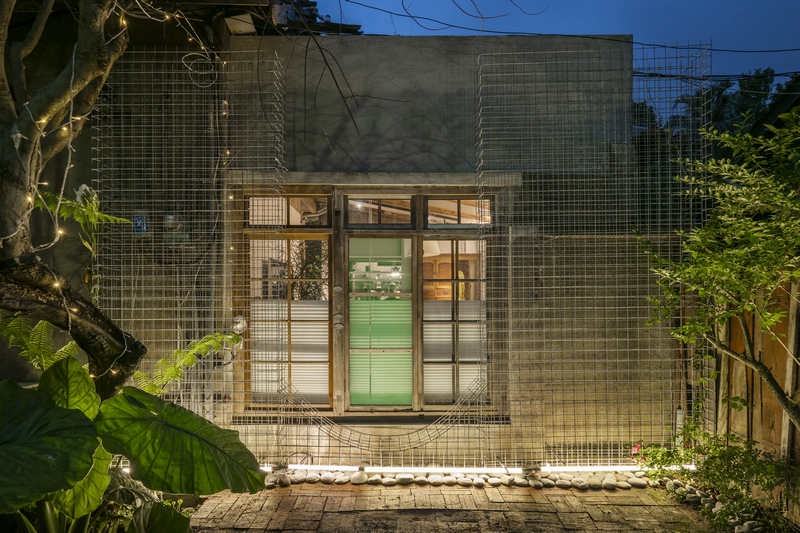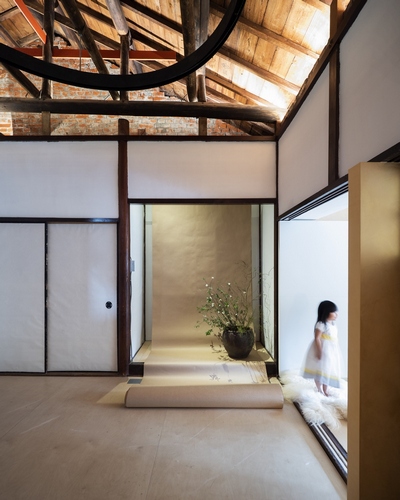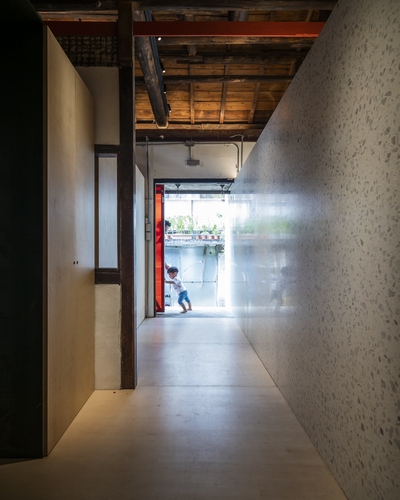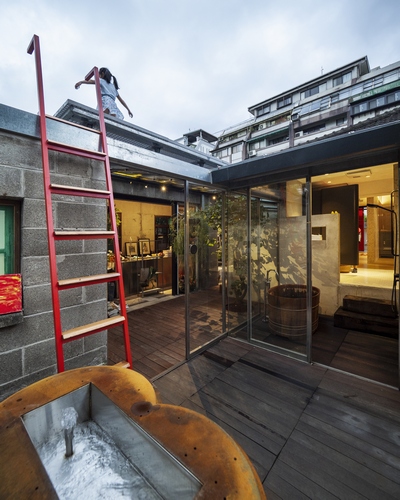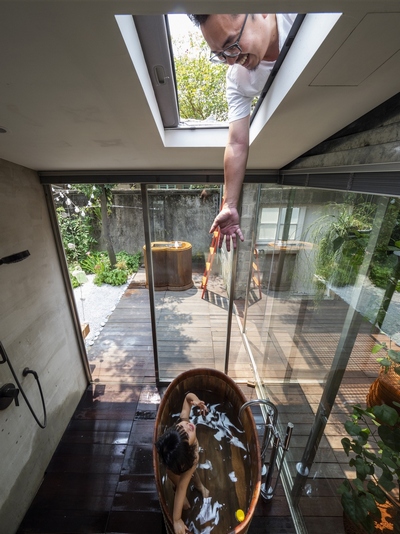Building a future on the foundations of the past
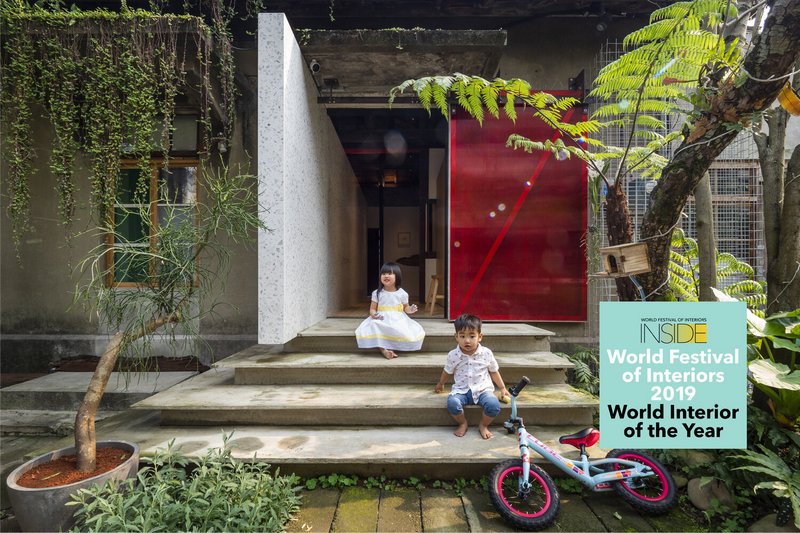
Born and raised in Taiwan, award-winning designer and architect Johnny Chiu is the founder of JC Architecture (JCA) in Taipei. A graduate from Columbia University he has lived, worked, and taught in New Zealand, Australia, Sweden, Japan and the US. He believes that good design should be inspired by the needs of the individual, and that society and the interaction between human and space must be integral to the design process.
(按此瀏覽中文版)
“Design is a tool for creating change in society; a building, whatever its use, should improve the lives of its inhabitants. I believe in creating accessible buildings that have a voice in the community as a means of creating change,” he comments in an exclusive interview with PRC.
Taiwan Design
It is this philosophy that won JCA the prestigious World Festival of Interior ‘Inside’ award for Interior of the Year for an innovative project entitled JCA Living Lab.
“This is a first for any Taiwanese design company and for me is a great honour to achieve such worldwide recognition. For a country that is not well-known for its interior work I feel this gives us a voice and a degree of authority that is good for the industry and the future of Taiwan design,” he adds.
JCA Living Lab is an embodiment of Chiu’s philosophy and a project close to his heart – a community facility linked to his own family home in a renovated 90-year old building once left to history. The project was inspired by a vision of creating a space for his children to live in a healthy environment.
Set within a 240 square metre plot, the building was built during the time of the Japanese occupation of Taiwan as a university dormitory for professors. JCA’s research showed that there are over 1,000 similar buildings in the centre of Taipei. Left largely abandoned and with some having been renovated and now housing cafes or small museums, Chiu’s motivation for creating a public and private space is driven by a belief that residents of the city should know that there are alternatives to living in high-rise apartment buildings and condos.
“The last professor passed away around 25 years ago and the building was left abandoned, so we saw this as a perfect opportunity to revitalise the space. As a rental property it works on the idea that we rent it for ten years, renovate it and move on to somewhere else to leave behind a new culture and vision for society,” Chiu explains. “Within the space we created a community hub to host various events, activities and speakers. Community is important for me as a designer and I believe the best spaces are those that promote participation and collaboration.
For me, the design process is ongoing, changing with the different needs of those living in or visiting the building. Children and adults alike can gain insight into a different way of city living. The project is not about luxury or refined details.
Rather, it’s about giving the building a new lease of life and using this opportunity to showcase the relevance of our design approach based on realistic social economics and believing that we can create a ripple effect within architecture and society. By embracing the old, and breathing new life into it, we are also sending out a message to developers that we don’t need to build any more apartments in the sky,” he adds.
Moving into a modern future
The site has created a new environment for an urban world, full of possibilities.
As such, the project explores the relationship between the old and the new, between Chiu and his family and the visitors to the house. Unlike the high-rise apartment so familiar to Taipei residents the concept merges the exterior and the interior of a ground floor setting, from the use of Japanese wood, antique marble floors and tables, through to the scent of herbs that flow from the outside in.
“Analysing the lifestyle of modern families and then attempting to contain it in an historical living space is like learning to talk to elders. There are things that should be preserved, and things that should be changed. Instead of just dwelling on the past, it is our goal to bring history forward into the future,” says Chiu.
A six-metre long wall separates the public spaces from the private. The private house is the main space of the residential space, while the additional space that was added to the original building in the 1950s is now transformed to include a public kitchen and living room as well as an open space designed for public meetings and gatherings. The contrast between modern and historical times is exploited throughout, with the insertion of a door into the main wall symbolising the infusion of new energy.
“Outstanding adaptation and reuse of
local heritage. Successful integration
of indoors and outdoors on a confined
site in a dense urban context.”
INSIDE judge’s comment
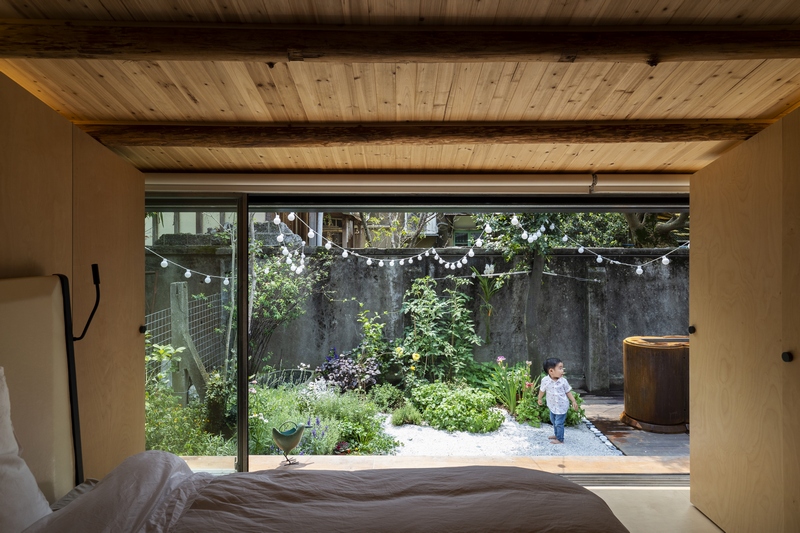
Freedom to explore
Looking at how Chiu has renovated the building, it is clear that his children have been a big inspiration. The design allows a freedom to explore that would be impossible in any modern apartment building. From the vines in the garden to the red exterior ladder that leads to the roof area, different areas are set on different levels to exude a living style that encourages exploration.
The master bedroom connects to the main living space, backyard and kitchen/dining area, while the tub and outdoor shower are features that promote external activity. Chiu has successfully optimised the idea of spatial fluidity, and the elements of light and wind create a flow that breathes energy between the old and the new.
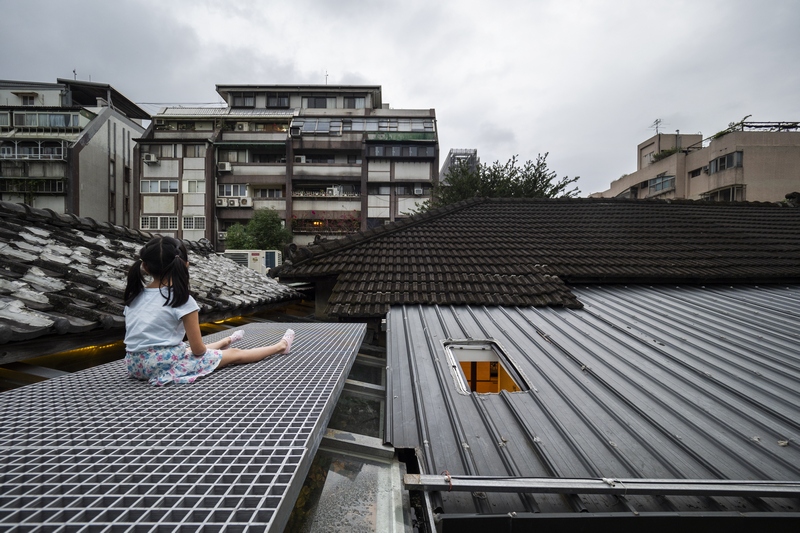
For Chiu, greenery plays a role in creating spatial fluidity where the sunlight and wind flows through. The skylight of the roof shapes a path of light, and carries a majestic tree that acts as a guide for the house, from its historical beginnings through to its present chapter. The exterior red staircase reaches up to the roof, connecting the ground to the sky, and even the block to the city,”
“This is a design project that never ends. It is a place full of life and energy and a place for innovation and experiment. As designers we are influencers of lifestyle, but in the end, the result is a collaboration between all who live and breathe it,” he concludes.













