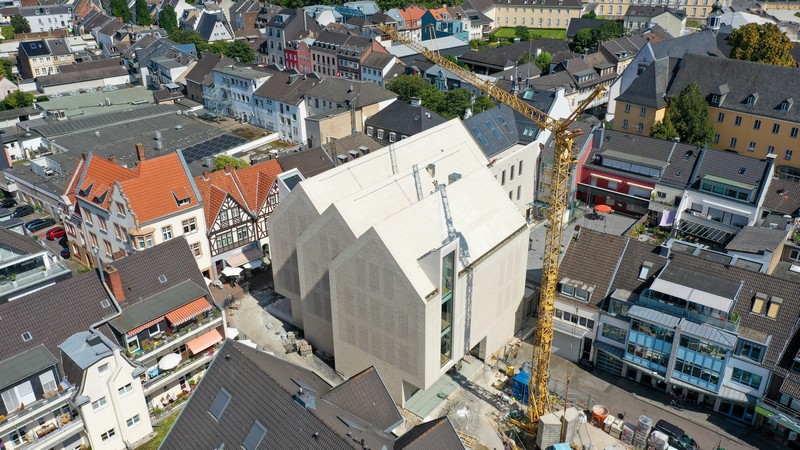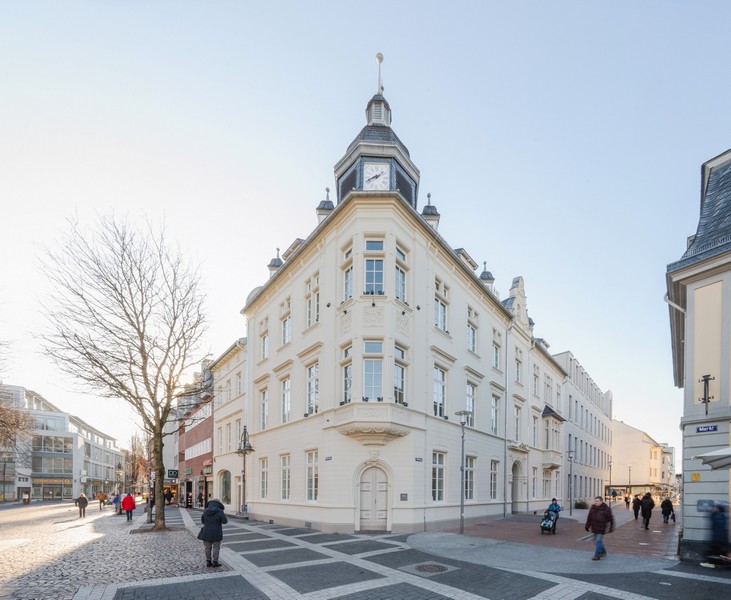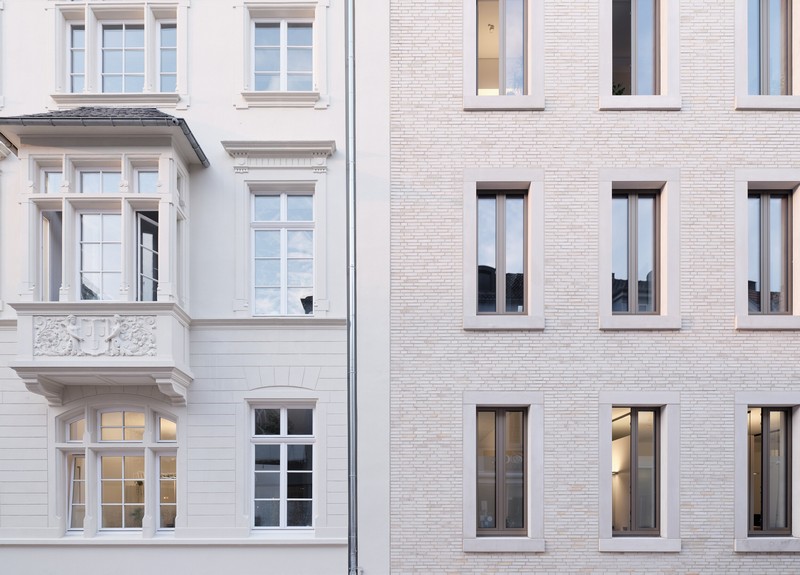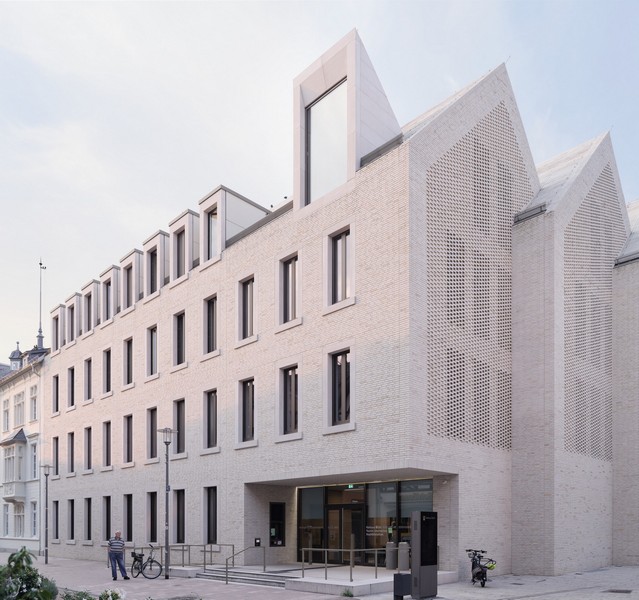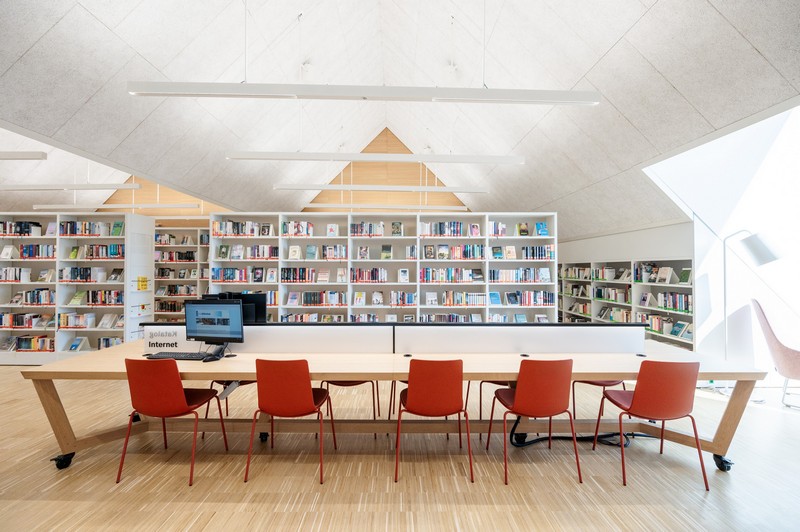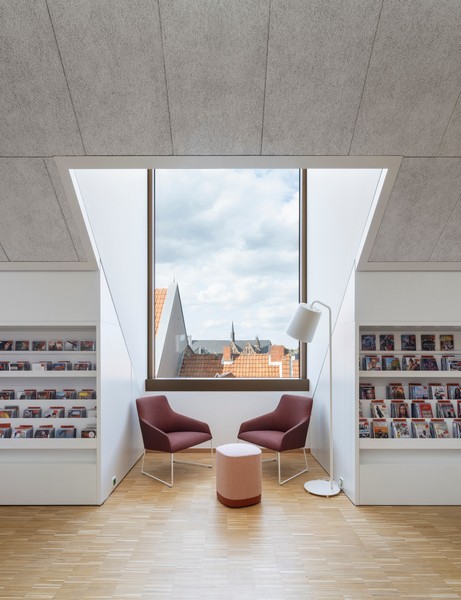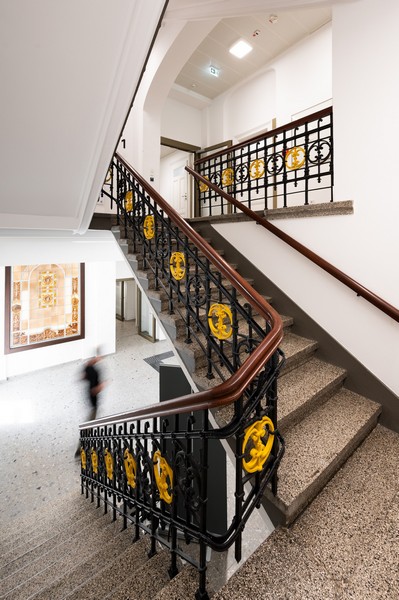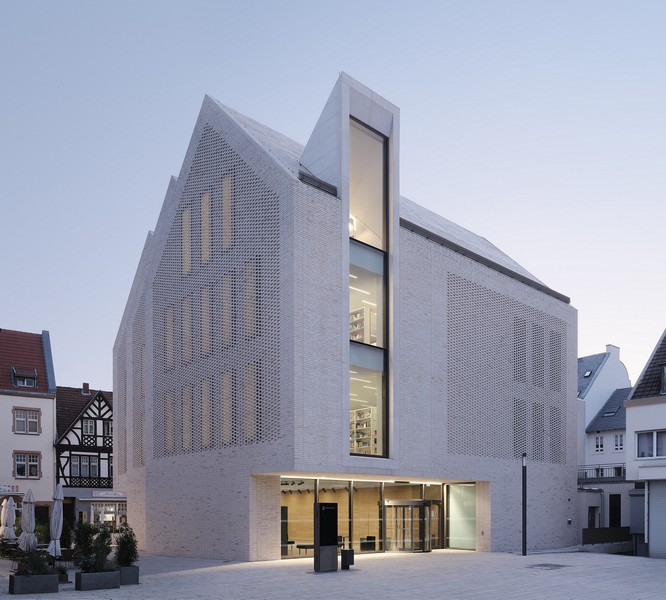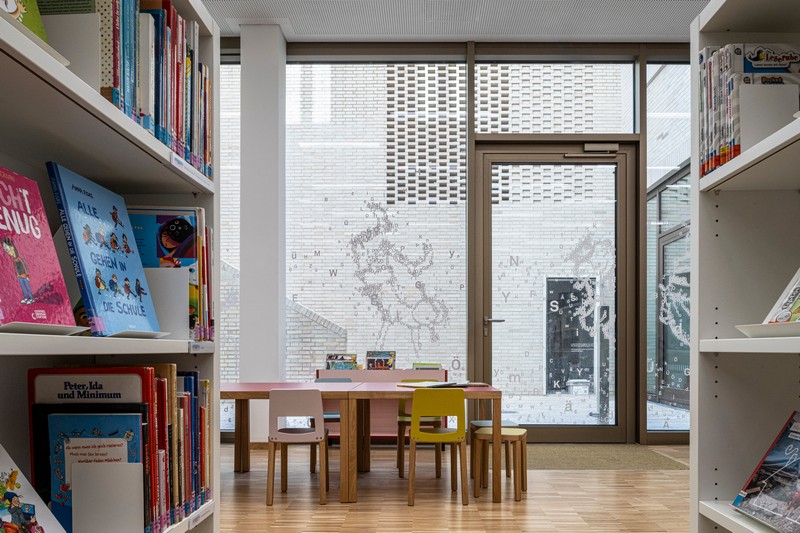In the heart of Brühl’s historic centre, a bold architectural intervention by JSWD transforms the town hall into a beacon of modern civic life. Melding heritage restoration with sustainable innovation, the project breathes new life into community space through light, form, and thoughtful function.
Brühl has unveiled its newly transformed City Hall and municipal library—a bold architectural statement that bridges the past and the future. Designed by the Cologne-based architecture firm JSWD, this contemporary extension reshapes civic space with elegance, honouring historical roots while embracing cutting-edge sustainability and community-first design.
The project, replaces a 1960s annex with an integrated, future-focused addition that redefines public interaction in the city’s historic core. The design brief was ambitious: connect the 19th-century town hall to a new municipal library, activate the adjacent Janshof square, and elevate the structure’s energy performance—all while respecting stringent heritage preservation standards.
Heritage redefined
JSWD’s winning solution draws from Brühl’s architectural vernacular with striking sensitivity. The new building references traditional gabled structures and employs regionally typical light-toned bricks across its facade and roof, creating a monolithic, almost sculptural form. The cubic design, composed of three interlocking volumes, faces the street with its gables, offering a rhythmic, modern counterpoint to the neighbouring historic architecture. Perforated brickwork filters daylight across the interiors, adding a tactile play of shadow and transparency that softens the building’s geometric precision.
Inside, the building is an intelligent composition of civic functions. Above the registry and citizen service offices, the municipal library unfolds across all levels, capped by a children’s library nestled at basement level with direct access to a secluded reading courtyard. A new foyer unifies the structure with both the pedestrian zone and the semi-pedestrianized Janshof square, providing a porous civic interface that naturally guides visitors through the complex, whether they arrive via Markt or Steinweg.
More than just a building, the extension is a statement about public architecture’s role in community and climate. JSWD emphasized preserving the historic fabric wherever feasible and used sustainable technologies to cut operational energy demands. A combined heat and power plant, triple-glazed windows, and thermal mass activation are just a few of the features that support long-term efficiency. Meanwhile, the abundance of natural light and thoughtful spatial flow contribute to an inviting atmosphere for both citizens and city staff.
This is more than adaptive reuse—it’s adaptive respect. JSWD, known for their conceptual clarity and refined material sensibility, have once again delivered a project that balances narrative, nuance, and necessity. Based in Cologne, and now with locations in Berlin and Tampa, JSWD continues to lead with an architectural language that is both regionally grounded and globally attuned.
With its sculptural silhouette of gables and glass, Brühl’s reimagined town hall by JSWD fuses legacy and innovation into one bold, breathable civic icon. It’s not just architecture—it’s a living, light-fuelled crossroads where public life pulses through every brick and book.












