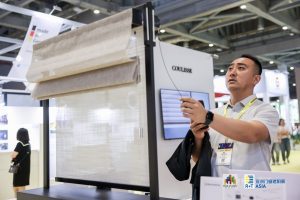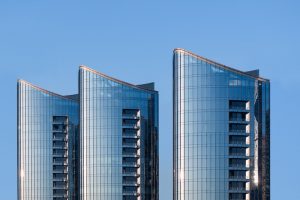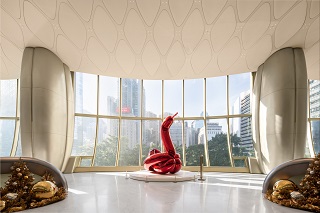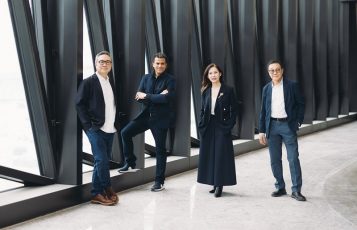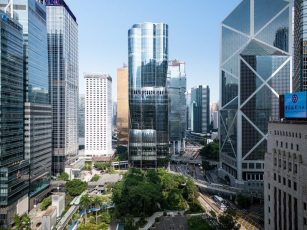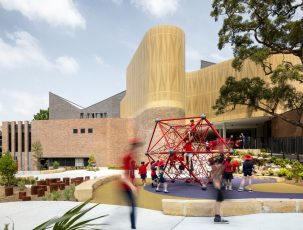Presented by PRC Magazine x Build4Asia

Event Overview
Join us at Future Form: AI in Architecture, a dynamic forum spotlighting how artificial intelligence is reshaping the architectural landscape. As part of Build4Asia 2025—the region’s premier event for the building, electrical engineering, and security industries—this forum brings together leading voices from Hong Kong’s top architecture firms to explore one of the industry’s most transformative topics.
Hosted by PRC Magazine, the session will also mark the official kick-off for Build4Asia Awards 2026, followed by a networking cocktail reception.
Venue
Build4Asia Forum at AsiaWorld-Expo on 16 July 2025 (Wed)
RSVP Now
https://forms.gle/7N3NbvD5pX1fquGH7
Agenda
15:45 – Registration
16:00 – 16:45 – Sharing Forum: AI in Architecture
16:45 – 17:00 – Q&A Session
17:00 – Drinks & Networking Begin
17:05 – 17:15 – Build4Asia Awards 2026 Kick-off
17:15 – 17:30 – Special Sharing by HKAF
17:30 – 18:00 – Networking Session
Featured Speakers
- LEAD8 – Mr. Kevin Viel will discuss The Environmental Impact of AI for Buildings
- Quad Studio – Mr. Kelvin Chu will discuss Human AI Collaboration in Architecture
- CAN Design – Mr. Stephen Chow, topic TBC
- Hong Kong Façade Association (HKFA) Mr. Sammy Hui will provide topical updates related to façade engineering in promotion of Build4Asia Awards Excellence in Façades Award.

L to R, Top to Bottom: Kevin Viel; Kelvin Chu; Stephen Chow; Sammy Hui
Contact Information: [email protected] or call +852 3150 8988
About Build4Asia 2025
Dates: 15 -17 Jul 2025
Venue: AsiaWorld-Expo, Hong Kong
Build4Asia 2025 is strictly open to professional trade and business visitors only. The general public and any children under 18 would not be admitted. Qualified trade buyers can bring along their business card for onsite registration. The Organiser reserves the rights to verify the trade identity of pre-registrants and to refuse admission to any visitors deemed inappropriate.
For more information, please visit: www.build4Asia.com















