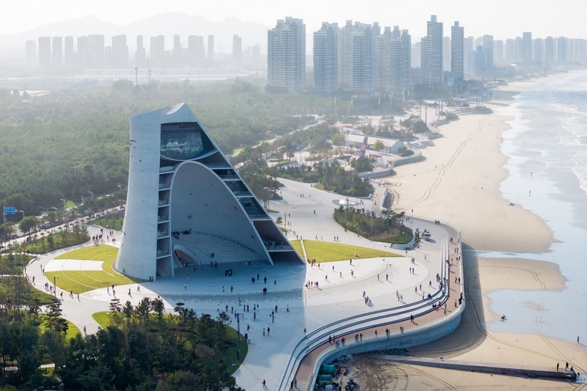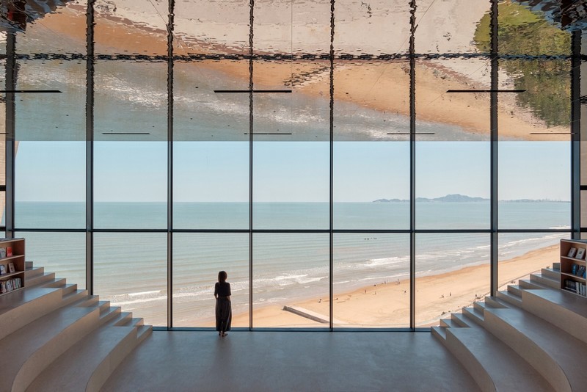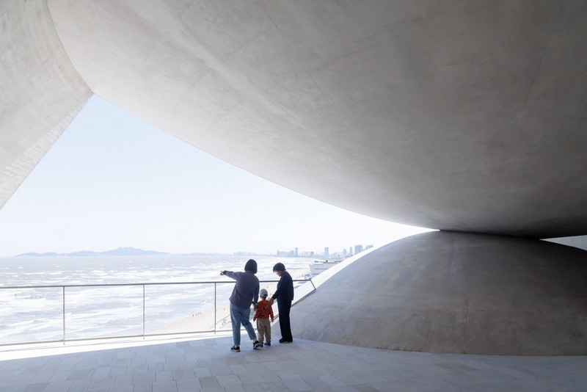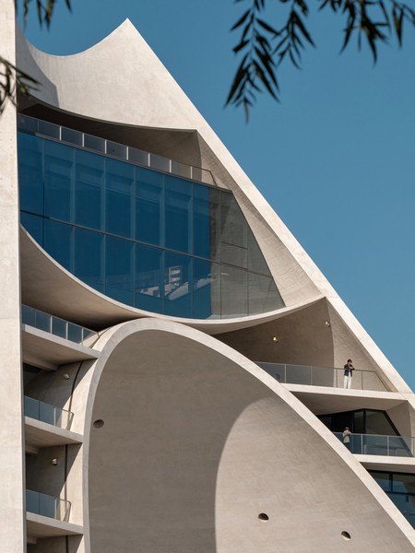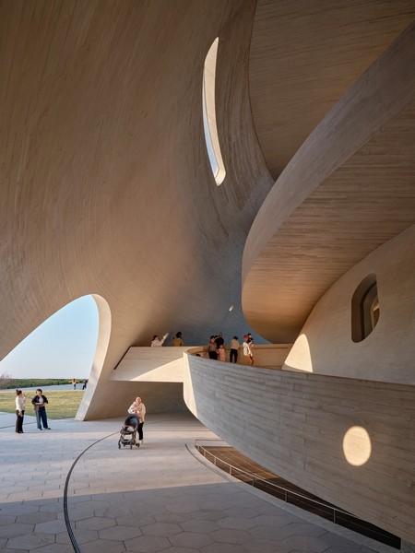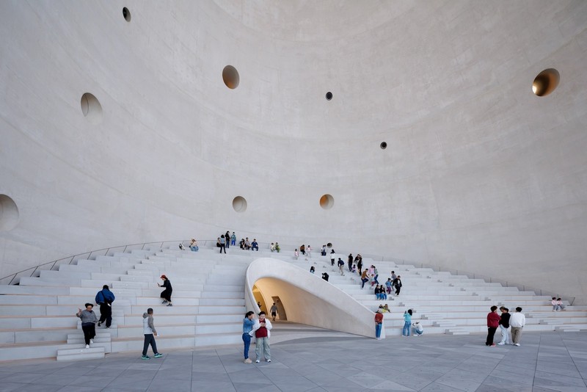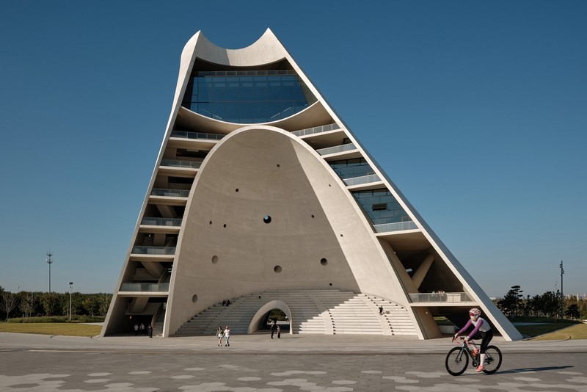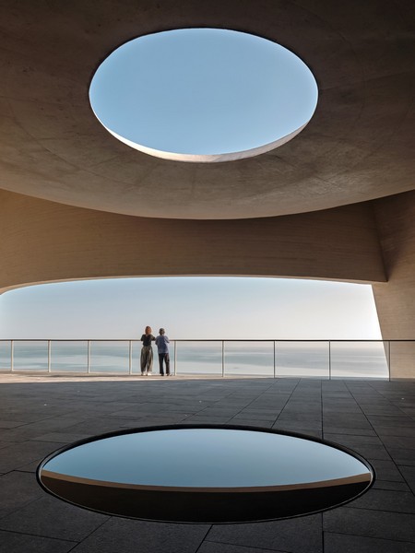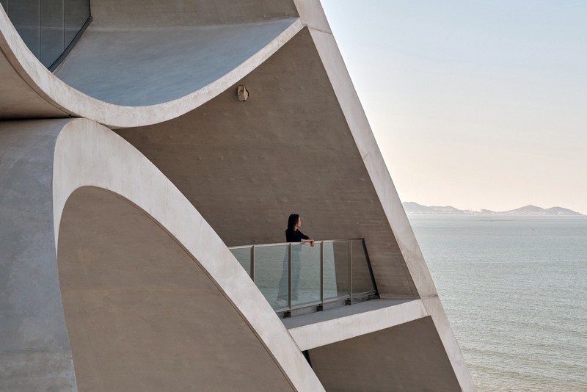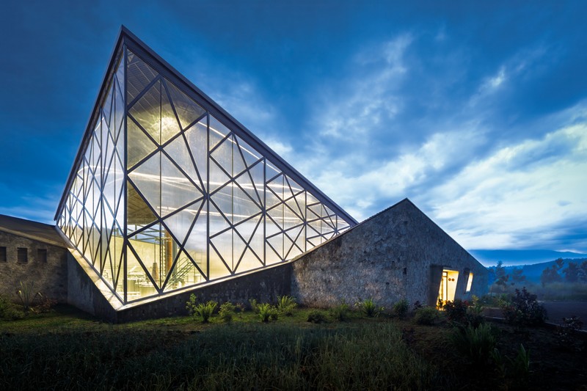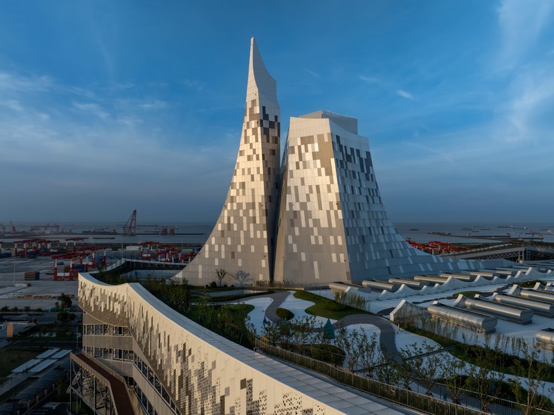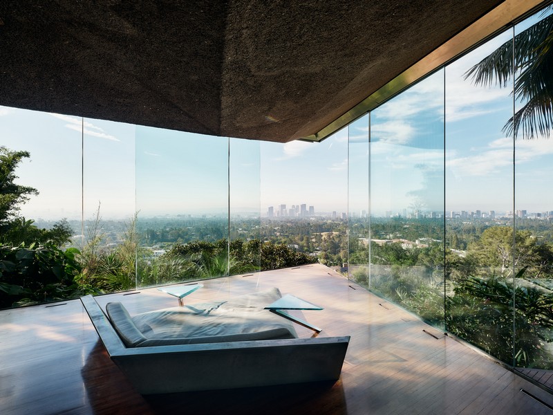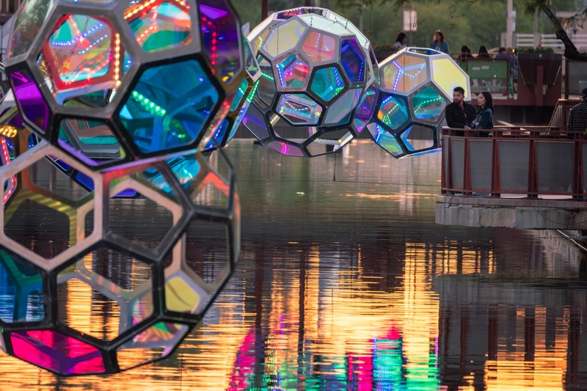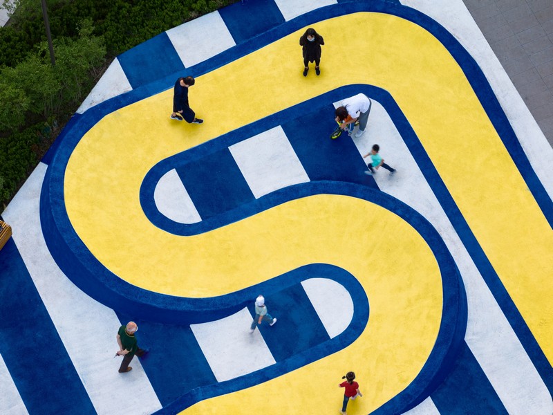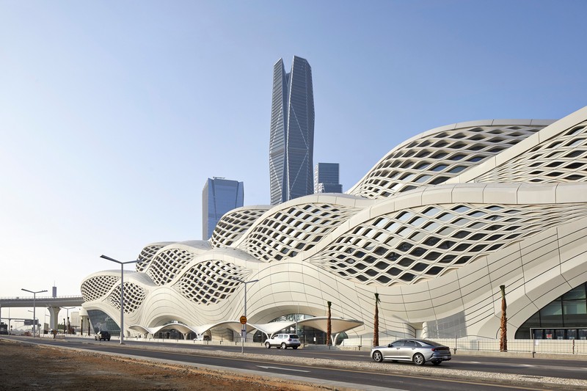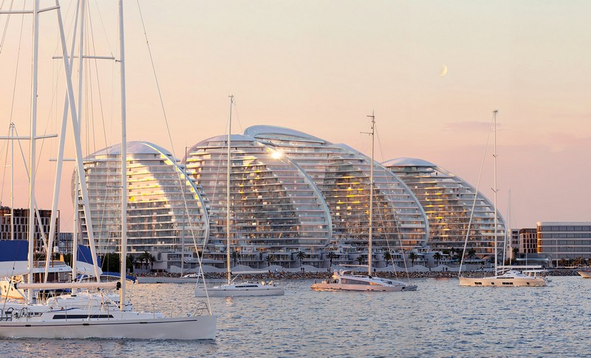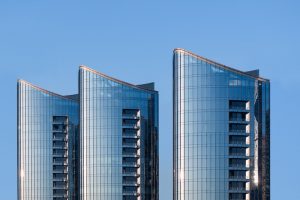Born from Sunlight, Built for Wonder
If architecture had a main character moment in 2025, it’s the Sun Tower. Rising like a celestial sculpture on the Yellow Sea coast, this 50-metre concrete dream machine isn’t just a building, it’s a spatial manifesto.
Designed by OPEN Architecture this icon-to-be is Yantai’s hot new cultural nucleus and your next architectural obsession. Originally founded by Li Hu and Huang Wenjing in New York City, OPEN established its Beijing office in 2008.
Part lighthouse, part sundial, part Instagram backdrop, the Sun Tower was built to realign humans with the elemental stuff, sunlight, starlight, sea spray and just maybe… a little cosmic clarity.
With exhibition zones, a library, a semi-outdoor amphitheatre, café, bar and something wildly cosmic called a “Phenomena Space,” it’s not just multifunctional, it’s practically interdimensional!
The Sun Tower leans into its cone-like silhouette with a double-layered concrete shell engineered by Arup. Think chunky curves, smart voids and theatrical moments of shadow and light. The northern wall slices perfectly along the path of the sun at the equinox, while an entrance tunnel captures the Winter Solstice sunset. Extra? Yes. Necessary? Also yes.
It’s not just architecture; it’s a celestial instrument carved in concrete
And that jaw-drop you just heard? That’s from the Phenomena Space, a glassy, sky-gazing chamber near the summit that opens to the heavens with an oculus (yes, there’s a rain-pool). Below, a series of concentric stone rings flow across the plaza like planetary orbits, punctuated with jets of water celebrating the 24 solar terms of the traditional Chinese calendar. Earth signs and design nerds, unite.
Acoustics were not an afterthought either: the inner shell captures ocean sounds and channels them back into the theatre. Can your living room do that?
Inside, the vibe is futuristic cave meets digital gallery. The interior channels a moody cave aesthetic, if said cave streamed projections and pulsed with media art. Ramps spiral like a Guggenheim reboot, showcasing dynamic projections and immersive displays. OPEN’s signature detail game shines, just peep the embedded hanging points and recessed lighting that feels equal parts mystical and minimal.
Crucially, it’s as green as it is gasp-worthy. Passive strategies dominate; tunnel-cooling keeps the air fresh, thermal mass reduces temperature swings, and a natural chimney effect scoops hot air up and out. Talk about a breath of fresh design.
Lighting consultant Ning Field Lighting Design gets a major shoutout here for painting the structure with light—subtle, dramatic, otherworldly. It’s the glow-up the Sun Tower deserves.
Sun Tower Redefines Cultural Space
The designers Li Hu and Huang Wenjing are channelling ancient wisdom through contemporary geometry and making it deeply poetic and unapologetically cool. This is architecture for the climate-anxious, design-obsessed, meaning-hungry Gen-Z era. Enlightened? Yeah, it’s lit.













