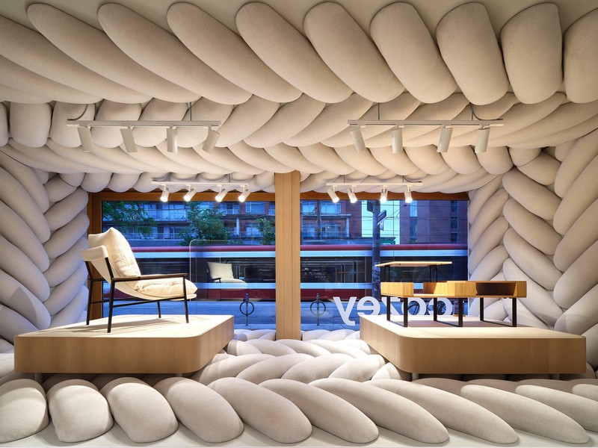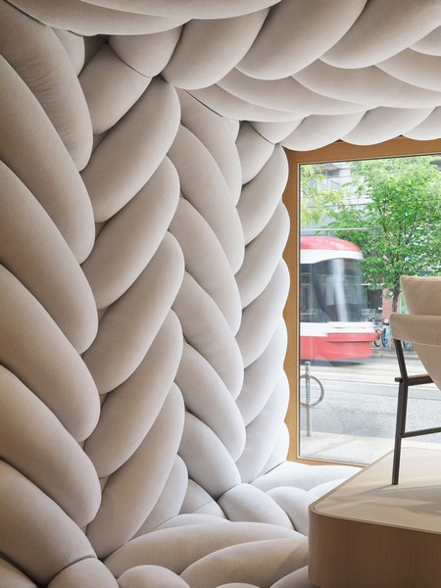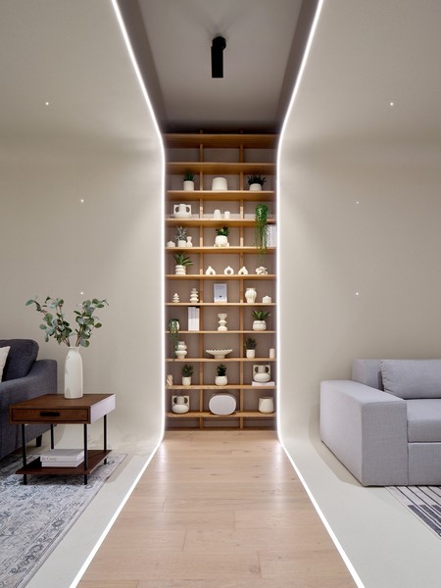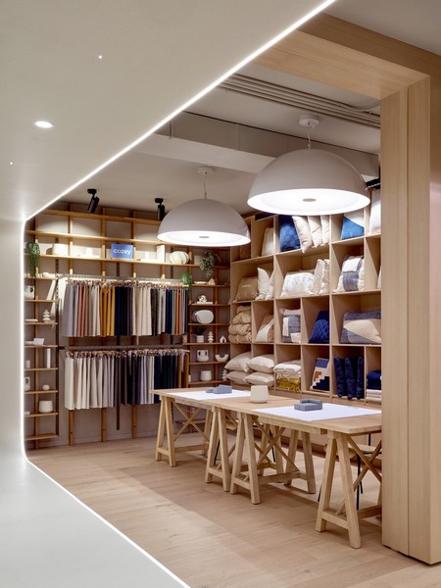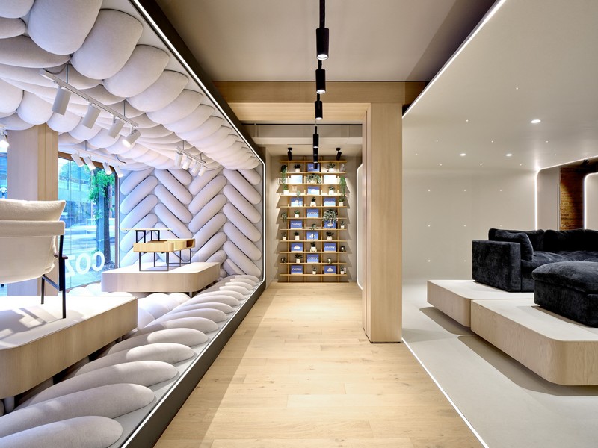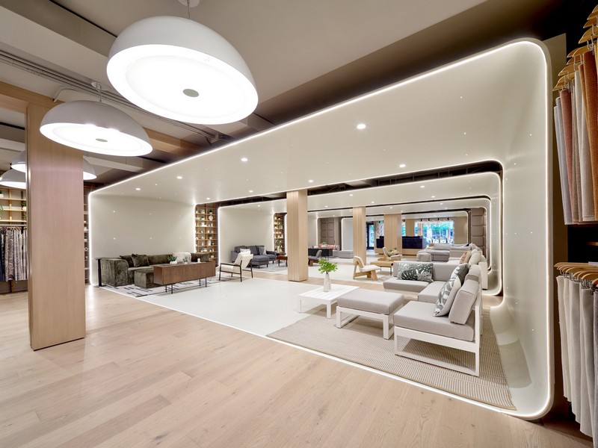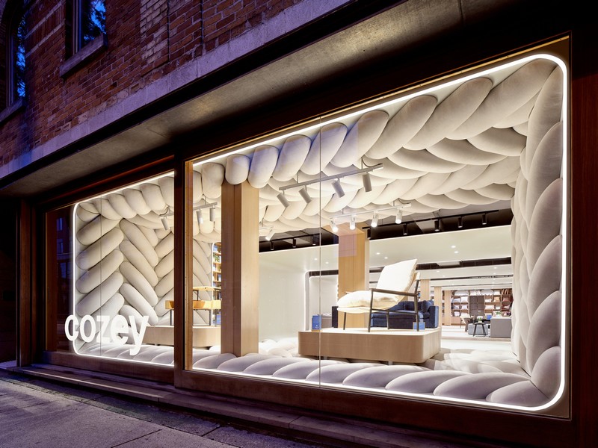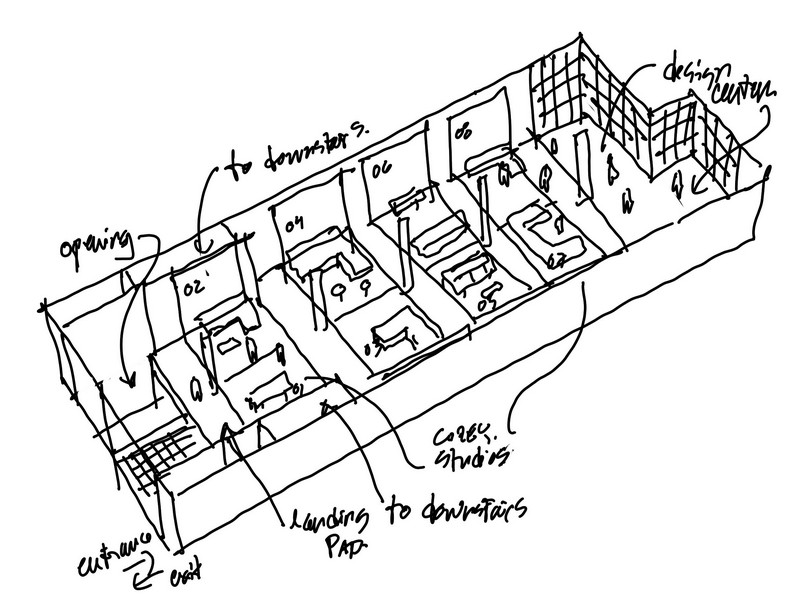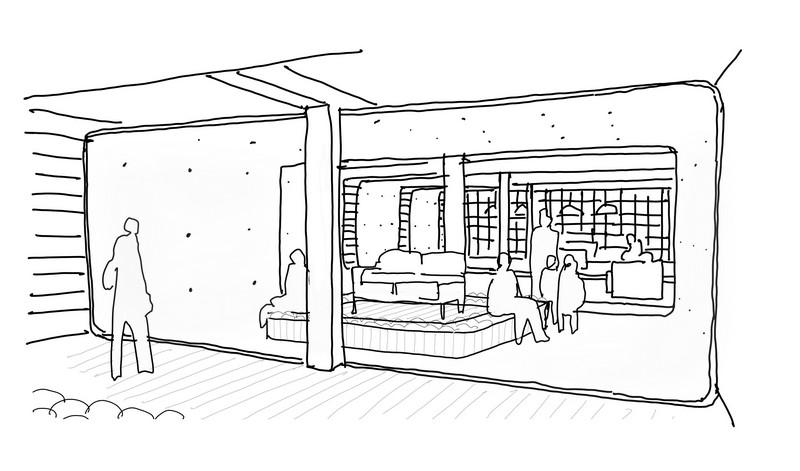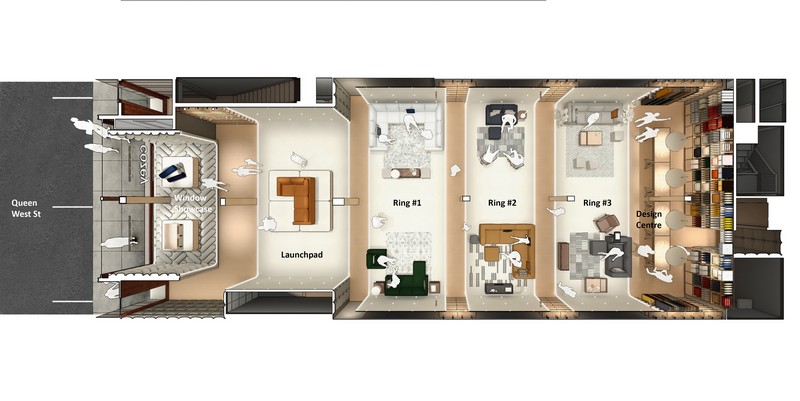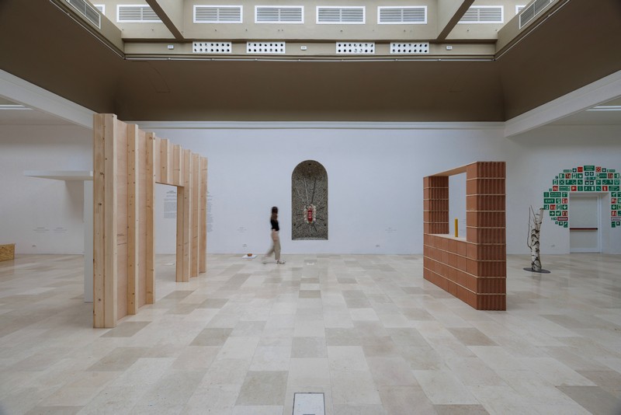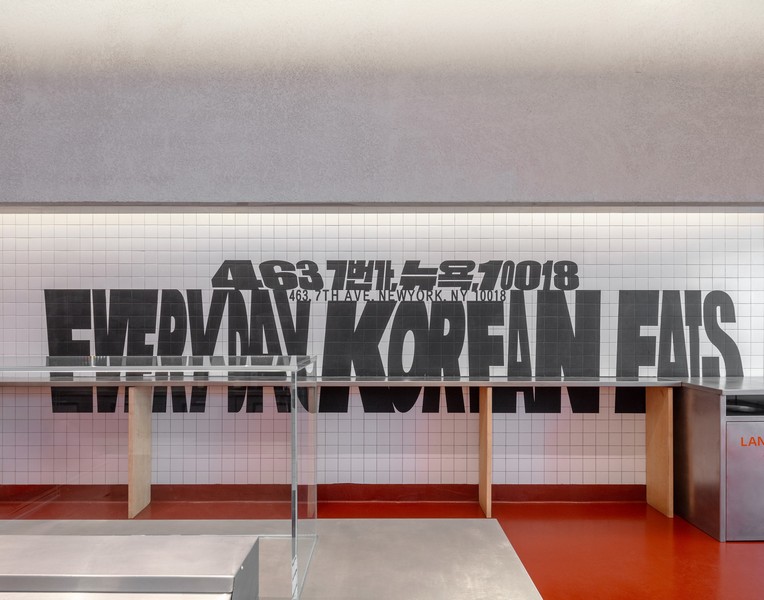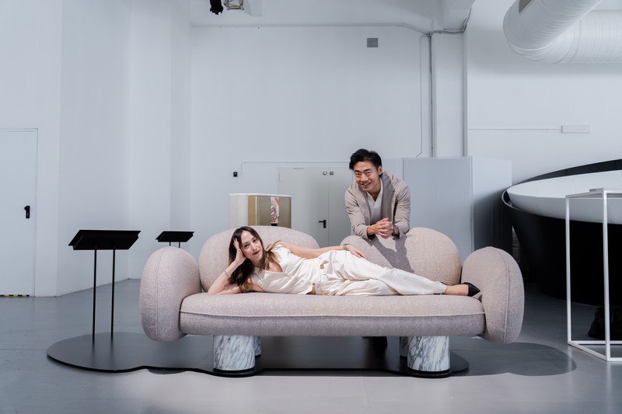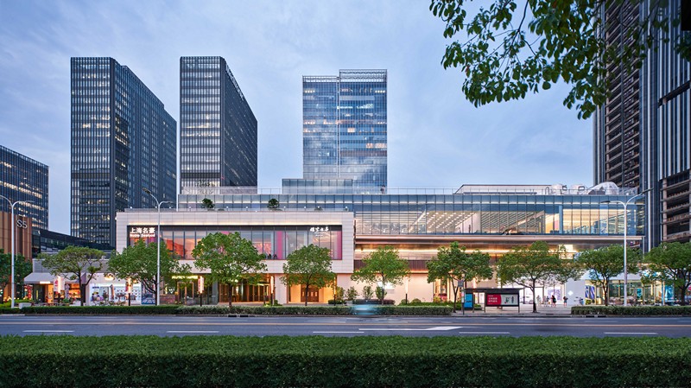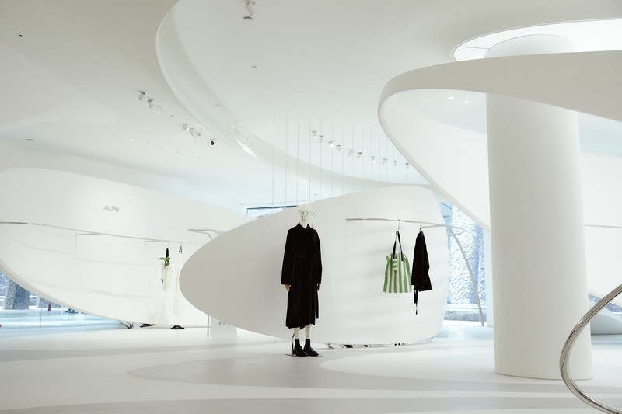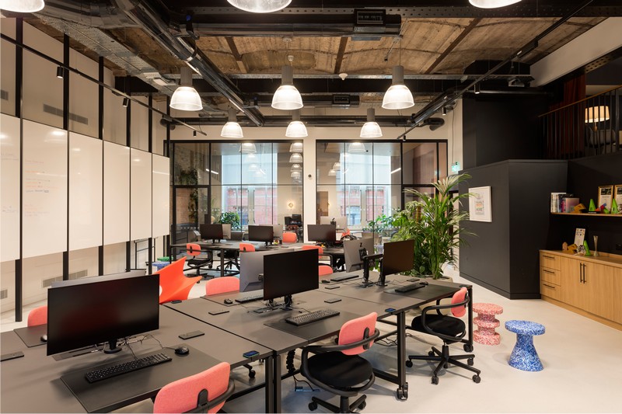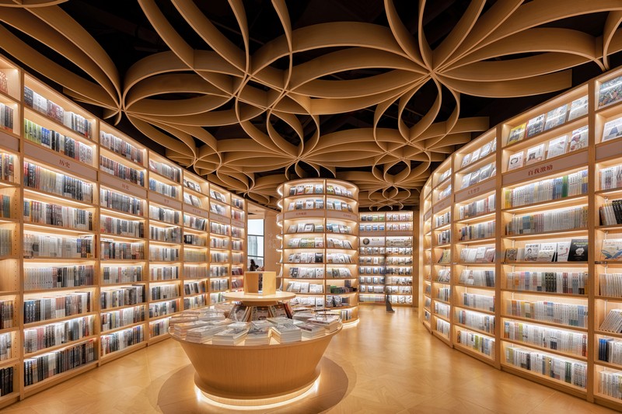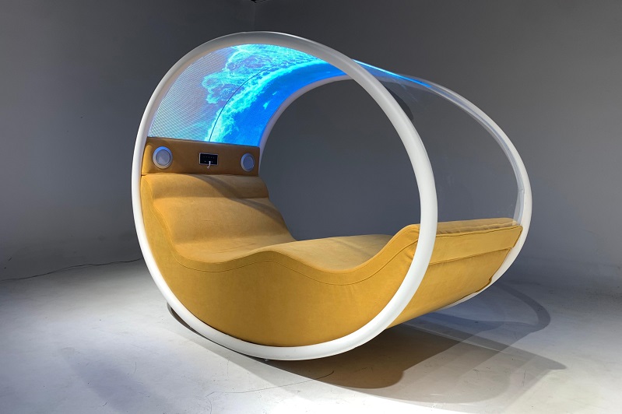Welcome to the future of furniture shopping, where tactile meets tech and design becomes desire. Step inside Cozey’s Toronto flagship, a vibe-fuelled, digital-native experience centre reimagined by LAAB architecture for the Instagram era.
Toronto’s Queen West Village got an upgrade and it’s unapologetically cool.
Meet the Cozey Flagship Experience Centre, a street-level showroom-meets-digital-lounge that’s redefining how we shop, lounge, and live.
Inside Cozey’s Ultra-Cool Design Playground
Born from Cozey’s start-up roots in Montreal, this physical manifestation of their online-first brand hits all the right notes: think futuristic, luxe minimalism with a splash of Gen Z energy and a double tap-worthy aesthetic.
Designed by the trailblazing minds at LAAB architecture, the space is more than a retail outlet, it’s a tactile brandscape. Creative Director Michel Lauzon led a dream team of experiential designers (including Gino Mauri, Daphné Beaudry, and Maeva Lonni) to craft a holistic journey that celebrates comfort, innovation, and aesthetic instinct. Their vision? A space that breaks the mould of traditional furniture showrooms, ditching dusty floor models and checkout counters in favour of seamless design, fluid movement, and digital-first integration.
No stockrooms. No registers. No fuss.
Here, each item on display is a physical avatar of an online offering, customers browse IRL, buy online and lounge like they own the place. The store itself unfolds like a cinematic sequence: from a boldly designed façade inspired by interwoven fabric, guests are pulled into a rhythmic flow of immersive “rings.”
These curved, edge-lit enclaves call to mind photo studio cycloramas, sleek, seamless, and theatrical, while quietly echoing the spatial vibe of a modern home.
It’s retail therapy reimagined as storytelling. And LAAB didn’t stop at architecture. They designed everything from sculptural shelving to visual merchandising, even curating the lighting for maximum mood. The result? A space that feels part design lab, part gallery, and 100% Cozey.
Think of it as a crash course in how start-ups can flex: smart, stylish, and soaked in personality. Every inch is curated to be both aspirational and accessible, the perfect snapshot for your feed and your living room.
Cozey’s foray into physical retail may be its first, but with a $1.4M investment and this level of brand clarity, it’s likely not the last. For fans of smart design, forward-thinking retail, and a dose of what’s next — Cozey is calling. Welcome to the funky future of furniture retail.













