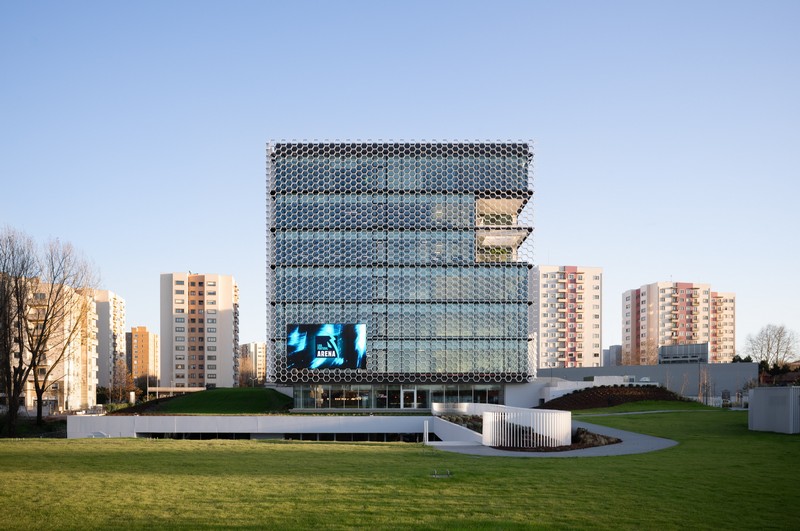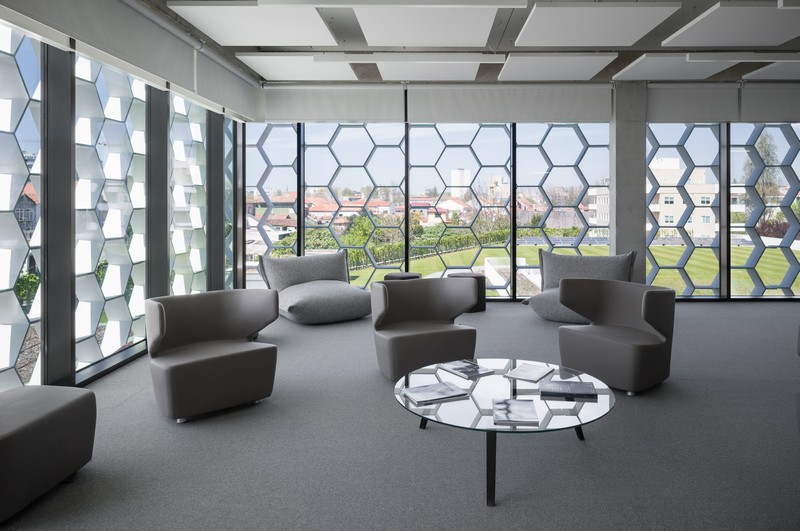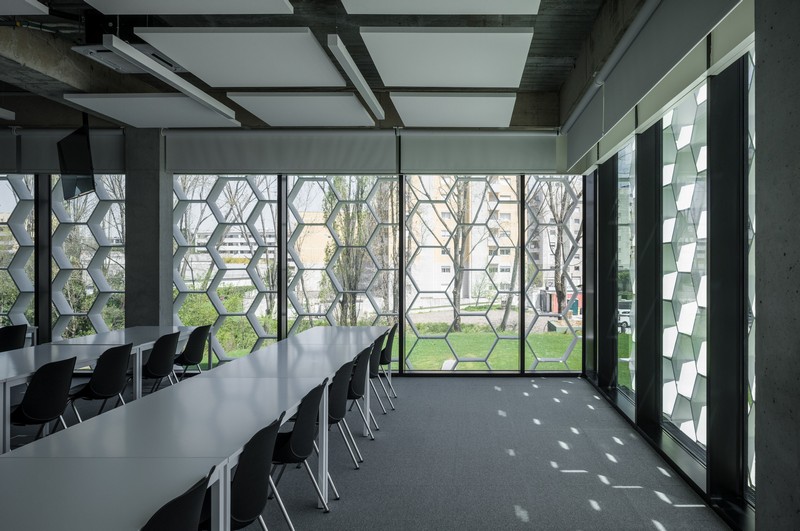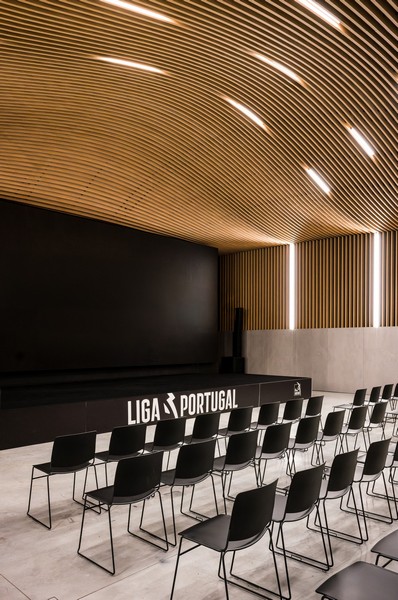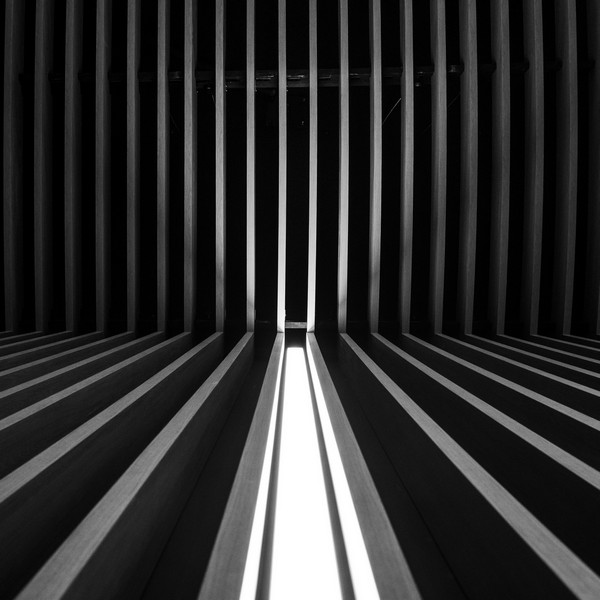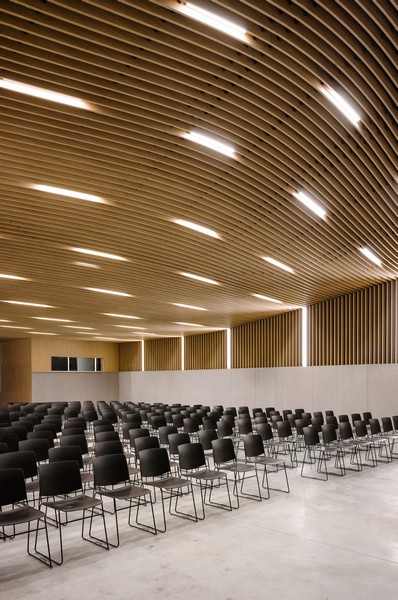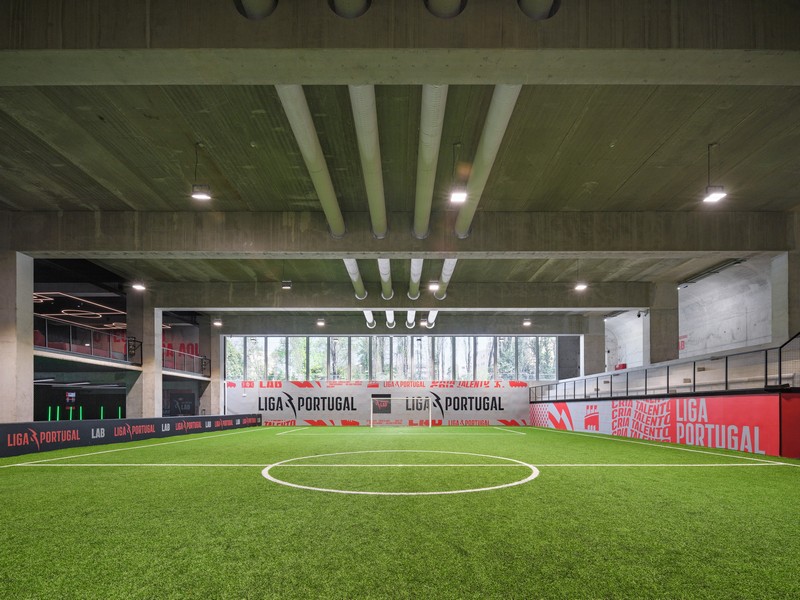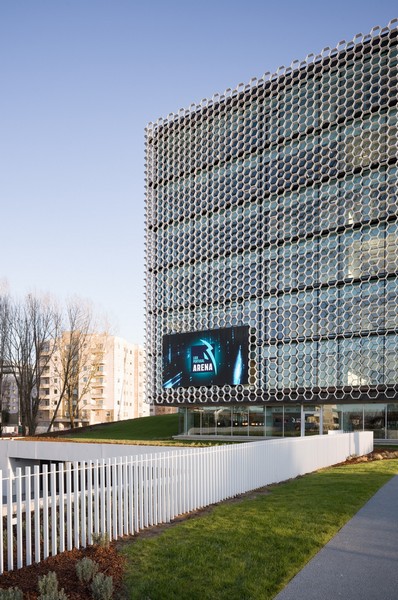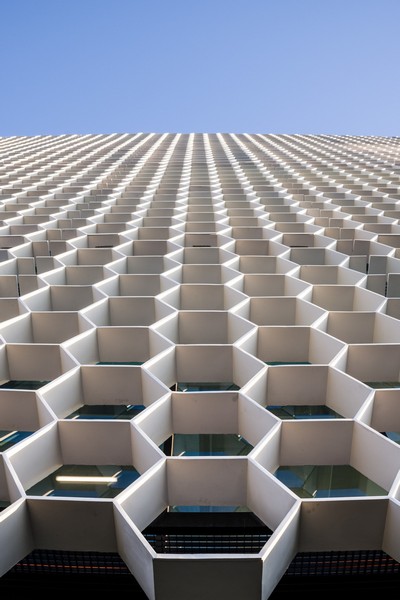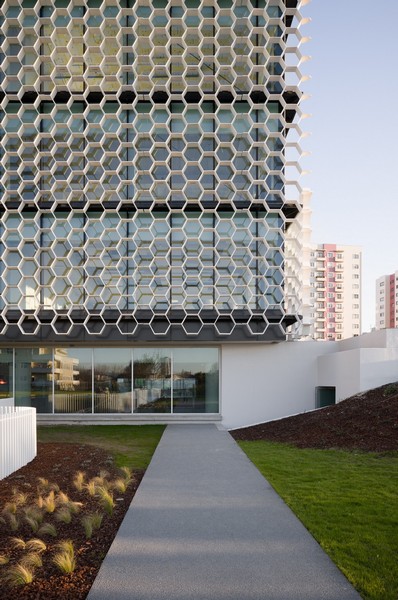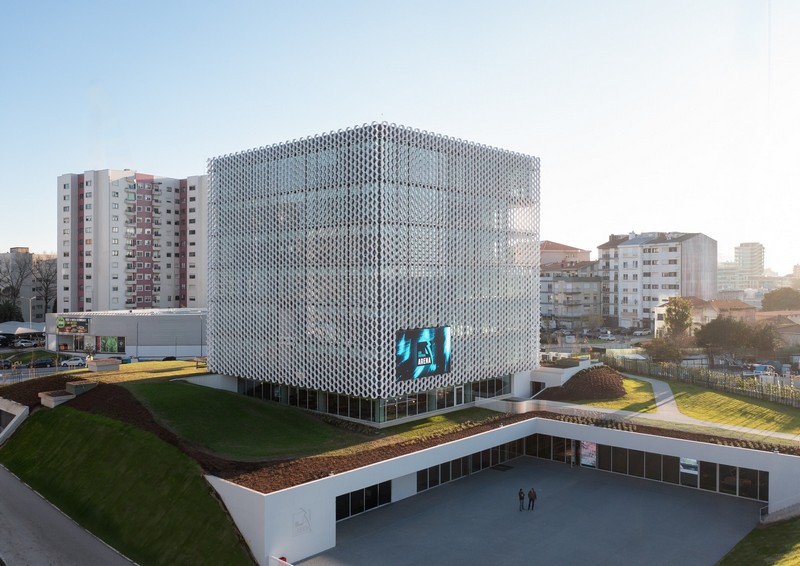In the heart of Porto, Arena Liga Portugal emerges as more than just a building, it’s a modern-day monument to sport, city life, and design ingenuity.
Photography: Pedro Cardigo
Created by Lisbon-based architecture studio OODA, the new headquarters of the Portuguese Football League is a sculptural composition of volumes, light, and function, strategically placed to revive a neglected riverside area and become a magnet for the local community and design enthusiasts alike.
This 13,200 m² complex takes the idea of a football stadium and reimagines it for the urban fabric. At its centre a crisp, white, suspended volume shaped like a resting ball, poised confidently above an expansive green roof that seamlessly continues the nearby park. It’s a striking nod to the game itself, subtle, yet unforgettable.
“Shaping the future of sport through bold design, Arena Liga is a geometric landmark where architecture meets community and kicks off urban revival.”
The building’s most iconic element is the cube-shaped tower, its façade clad in hexagonal white panels that evoke both the geometry of a football and the netted dynamism of a goal. Glass and fiberglass layers refract natural light throughout the day, creating intricate patterns that animate the structure. As the sun sets, the façade transforms into an illuminated beacon, asserting its presence in Porto’s skyline like a floodlit pitch on match night.
Geometry plays more than a visual role, it organizes the building’s program. The ground level opens into a generous public square, anchoring the space as a social threshold.
Offices, exhibition zones, a museum, a sports pavilion, and an auditorium are stacked and interlocked vertically, maintaining a crisp spatial hierarchy. While the tower speaks of institutional permanence, the open plaza and green surfaces invite casual encounters and community events, capturing the spirit of the sport: inclusive, spontaneous, and grounded in place.
Porto’s New Cathedral for Football Culture
Natural light is choreographed like a player in formation. Carefully positioned apertures modulate daylight, casting an ever-changing rhythm of shadows across raw concrete and translucent surfaces. The building’s exterior may be pristine and polished, but inside, it’s full of gritty textures and glowing layers, a balance of rigor and play.
What makes Arena Liga so compelling isn’t just its eye-catching geometry or sustainable features; it’s the way it connects people, through football, design, and urban activation. OODA’s iterative process, rooted in collaborative visioning, has delivered a structure that communicates strength and simplicity with architectural fluency.
In a time when civic buildings often retreat behind closed façades, the Arena opens wide. It’s a symbol of transparency, energy, and movement, fit for a league, a city, and a generation that wants its architecture to mean more than concrete and glass.
This isn’t just where the league operates, it’s where the spirit of the game lives!













